Idées déco de salles de bains et WC avec un mur bleu et un sol en marbre
Trier par :
Budget
Trier par:Populaires du jour
1 - 20 sur 5 149 photos
1 sur 3

Exemple d'une salle de bain chic de taille moyenne avec un placard avec porte à panneau encastré, des portes de placard bleues, une baignoire en alcôve, un carrelage gris, du carrelage en marbre, un sol en marbre, un plan de toilette en quartz modifié, un sol gris, un mur bleu et un lavabo encastré.
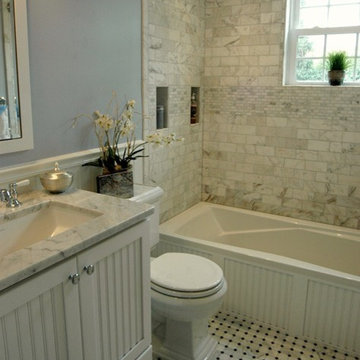
Gorgeous guest bathroom design with ocean blue walls, subway calcutta marble tiles shower surround, white beadboard Bertch bathroom cabinet with marble white carrara marble vanity counter tops, white beadboard bathroom surround and white carrara and black dot marble tiles floor creates this Chic cottage beach bathroom design.

These homeowners wanted to update their 1990’s bathroom with a statement tub to retreat and relax.
The primary bathroom was outdated and needed a facelift. The homeowner’s wanted to elevate all the finishes and fixtures to create a luxurious feeling space.
From the expanded vanity with wall sconces on each side of the gracefully curved mirrors to the plumbing fixtures that are minimalistic in style with their fluid lines, this bathroom is one you want to spend time in.
Adding a sculptural free-standing tub with soft curves and elegant proportions further elevated the design of the bathroom.
Heated floors make the space feel elevated, warm, and cozy.
White Carrara tile is used throughout the bathroom in different tile size and organic shapes to add interest. A tray ceiling with crown moulding and a stunning chandelier with crystal beads illuminates the room and adds sparkle to the space.
Natural materials, colors and textures make this a Master Bathroom that you would want to spend time in.

Blue & marble kids bathroom with traditional tile wainscoting and basketweave floors. Chrome fixtures to keep a timeless, clean look with white Carrara stone parts!

Powder room with real marble mosaic tile floor, floating white oak vanity with black granite countertop and brass faucet. Wallpaper, mirror and lighting by Casey Howard Designs.

This pullout accommodates a plugged in hair dryer or curling iron even when hot.
Cette image montre une grande salle de bain principale traditionnelle avec un placard à porte shaker, des portes de placard blanches, une douche d'angle, WC séparés, un carrelage vert, un carrelage en pâte de verre, un mur bleu, un sol en marbre, un lavabo encastré, un plan de toilette en quartz modifié, un sol beige, une cabine de douche à porte battante, un plan de toilette blanc, des toilettes cachées, meuble double vasque, meuble-lavabo encastré et un plafond à caissons.
Cette image montre une grande salle de bain principale traditionnelle avec un placard à porte shaker, des portes de placard blanches, une douche d'angle, WC séparés, un carrelage vert, un carrelage en pâte de verre, un mur bleu, un sol en marbre, un lavabo encastré, un plan de toilette en quartz modifié, un sol beige, une cabine de douche à porte battante, un plan de toilette blanc, des toilettes cachées, meuble double vasque, meuble-lavabo encastré et un plafond à caissons.

This well used but dreary bathroom was ready for an update but this time, materials were selected that not only looked great but would stand the test of time. The large steam shower (6x6') was like a dark cave with one glass door allowing light. To create a brighter shower space and the feel of an even larger shower, the wall was removed and full glass panels now allowed full sunlight streaming into the shower which avoids the growth of mold and mildew in this newly brighter space which also expands the bathroom by showing all the spaces. Originally the dark shower was permeated with cracks in the marble marble material and bench seat so mold and mildew had a home. The designer specified Porcelain slabs for a carefree un-penetrable material that had fewer grouted seams and added luxury to the new bath. Although Quartz is a hard material and fine to use in a shower, it is not suggested for steam showers because there is some porosity. A free standing bench was fabricated from quartz which works well. A new free
standing, hydrotherapy tub was installed allowing more free space around the tub area and instilling luxury with the use of beautiful marble for the walls and flooring. A lovely crystal chandelier emphasizes the height of the room and the lovely tall window.. Two smaller vanities were replaced by a larger U shaped vanity allotting two corner lazy susan cabinets for storing larger items. The center cabinet was used to store 3 laundry bins that roll out, one for towels and one for his and one for her delicates. Normally this space would be a makeup dressing table but since we were able to design a large one in her closet, she felt laundry bins were more needed in this bathroom. Instead of constructing a closet in the bathroom, the designer suggested an elegant glass front French Armoire to not encumber the space with a wall for the closet.The new bathroom is stunning and stops the heart on entering with all the luxurious amenities.
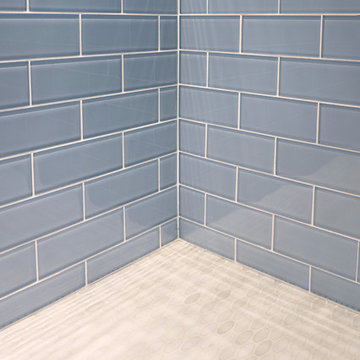
Glossy sky blue subway tiles pop next to the white thassos ovals mosaic floor in this upstairs guest bathroom. Designer: Kira Vath Interiors - Tile Installation: Outermost Tile Company - Photo: Tony Del Negro
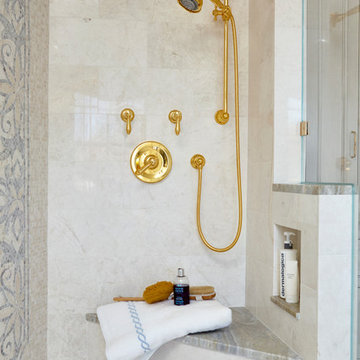
The project design took the room down to the studs, opening a closet to make room for a spacious shower with a sitting area, accented by glamorous brass hardware and fixtures.

This master bath was reconfigured by opening up the wall between the former tub/shower, and a dry vanity. A new transom window added in much-needed natural light. The floors have radiant heat, with carrara marble hexagon tile. The vanity is semi-custom white oak, with a carrara top. Polished nickel fixtures finish the clean look.
Photo: Robert Radifera
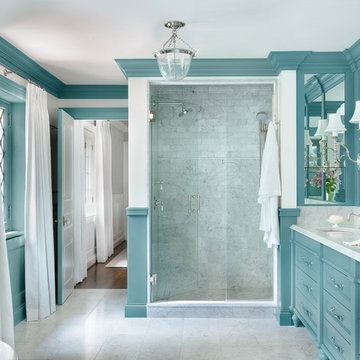
Architecture: Mitchell Wall Architecture & Design
Interior Design: Amy Studebaker Design
Alise O'Brien Photography
Cette image montre une grande salle de bain principale traditionnelle avec une baignoire indépendante, un mur bleu, un sol en marbre, un plan de toilette en marbre et une cabine de douche à porte battante.
Cette image montre une grande salle de bain principale traditionnelle avec une baignoire indépendante, un mur bleu, un sol en marbre, un plan de toilette en marbre et une cabine de douche à porte battante.
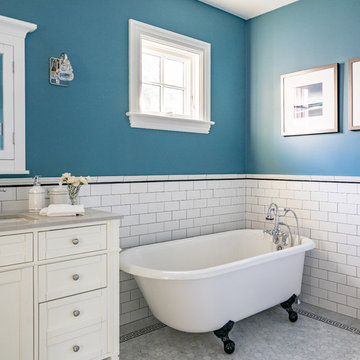
Eric Roth Photo
Idées déco pour une salle de bain principale victorienne de taille moyenne avec un placard à porte shaker, des portes de placard blanches, une douche ouverte, un carrelage blanc, un mur bleu, un sol en marbre, un lavabo encastré, un plan de toilette en quartz modifié, un sol gris, aucune cabine, une baignoire sur pieds et un carrelage métro.
Idées déco pour une salle de bain principale victorienne de taille moyenne avec un placard à porte shaker, des portes de placard blanches, une douche ouverte, un carrelage blanc, un mur bleu, un sol en marbre, un lavabo encastré, un plan de toilette en quartz modifié, un sol gris, aucune cabine, une baignoire sur pieds et un carrelage métro.
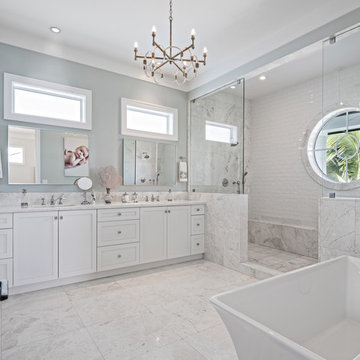
Ron Rosenzweig
Cette image montre une grande salle de bain principale marine avec un placard à porte shaker, des portes de placard blanches, une baignoire indépendante, une douche double, WC à poser, un carrelage blanc, un carrelage métro, un mur bleu, un sol en marbre, un lavabo encastré, un plan de toilette en marbre, un sol blanc et aucune cabine.
Cette image montre une grande salle de bain principale marine avec un placard à porte shaker, des portes de placard blanches, une baignoire indépendante, une douche double, WC à poser, un carrelage blanc, un carrelage métro, un mur bleu, un sol en marbre, un lavabo encastré, un plan de toilette en marbre, un sol blanc et aucune cabine.

Downstairs Master Bathroom is designed in a soft, tranquil color palette to evoke feelings of relaxation.
Featuring a Maax freestanding tub, WoodMode custom cabinetry in a Nordic white finish and polished marble floor in a vanilla shadow finish.
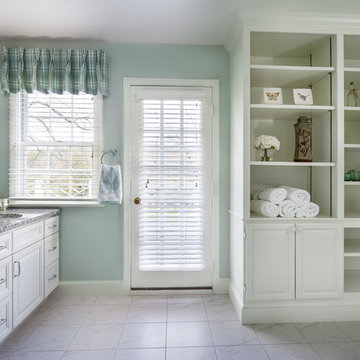
Jack Cook Photography
Exemple d'une grande salle de bain principale chic avec un mur bleu, une cabine de douche à porte battante, un placard avec porte à panneau surélevé, des portes de placard blanches, une douche d'angle, un carrelage blanc, du carrelage en marbre, un sol en marbre, un lavabo encastré, un plan de toilette en granite et un sol blanc.
Exemple d'une grande salle de bain principale chic avec un mur bleu, une cabine de douche à porte battante, un placard avec porte à panneau surélevé, des portes de placard blanches, une douche d'angle, un carrelage blanc, du carrelage en marbre, un sol en marbre, un lavabo encastré, un plan de toilette en granite et un sol blanc.

Maggie Hall
Cette photo montre une salle de bain chic de taille moyenne avec un combiné douche/baignoire, un carrelage en pâte de verre, un sol en marbre, un lavabo suspendu, une baignoire en alcôve, WC à poser, un carrelage bleu, un sol blanc, aucune cabine et un mur bleu.
Cette photo montre une salle de bain chic de taille moyenne avec un combiné douche/baignoire, un carrelage en pâte de verre, un sol en marbre, un lavabo suspendu, une baignoire en alcôve, WC à poser, un carrelage bleu, un sol blanc, aucune cabine et un mur bleu.
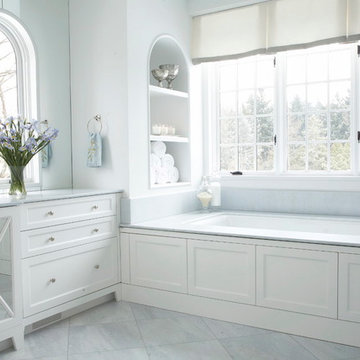
Aménagement d'une salle de bain principale classique avec des portes de placard blanches, une baignoire posée, un carrelage gris, un carrelage de pierre, un sol en marbre, un plan de toilette en marbre, un mur bleu et un placard avec porte à panneau encastré.

A double vanity painted in a deep dusty navy blue with a mirror to match. Love the pair of nickel wall lights here and the Leroy Brooks taps. Marble countertop and floor tiles.

Aménagement d'une petite salle de bain classique avec un mur bleu, un sol en marbre, un placard avec porte à panneau encastré, des portes de placard blanches, WC séparés, un carrelage blanc, un carrelage métro, un lavabo encastré, un plan de toilette en marbre, un sol gris, un plan de toilette gris et une cabine de douche à porte battante.
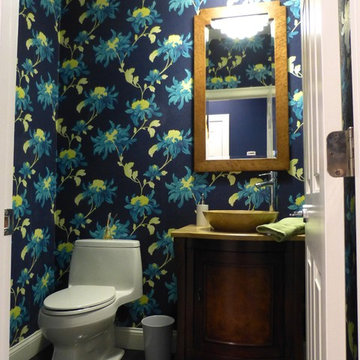
Christine Farris
Cette image montre un petit WC et toilettes design en bois brun avec un placard en trompe-l'oeil, WC à poser, un carrelage noir, un carrelage de pierre, un mur bleu, un sol en marbre, un plan de toilette en travertin et une vasque.
Cette image montre un petit WC et toilettes design en bois brun avec un placard en trompe-l'oeil, WC à poser, un carrelage noir, un carrelage de pierre, un mur bleu, un sol en marbre, un plan de toilette en travertin et une vasque.
Idées déco de salles de bains et WC avec un mur bleu et un sol en marbre
1

