Idées déco de salles de bains et WC avec un mur bleu et un sol en marbre
Trier par :
Budget
Trier par:Populaires du jour
61 - 80 sur 5 152 photos
1 sur 3
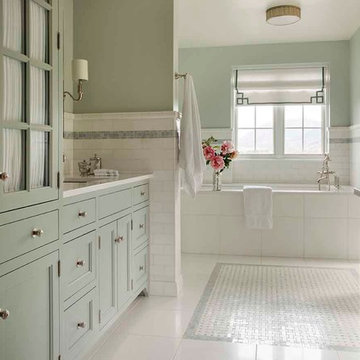
Master Bathroom by Los Angeles interior designer Alexandra Rae with blue ming and white thasos, carrara marble and custom cabinets.
Cette image montre une très grande salle de bain principale traditionnelle avec un placard à porte shaker, des portes de placard bleues, une baignoire encastrée, WC suspendus, un carrelage blanc, mosaïque, un mur bleu, un sol en marbre et un plan de toilette en marbre.
Cette image montre une très grande salle de bain principale traditionnelle avec un placard à porte shaker, des portes de placard bleues, une baignoire encastrée, WC suspendus, un carrelage blanc, mosaïque, un mur bleu, un sol en marbre et un plan de toilette en marbre.
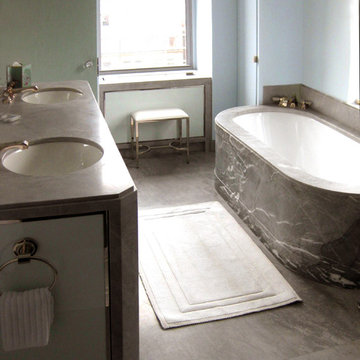
The floor, tub and vanity are fabricated from blue de savoy granite. The tub is carved out of a large block of this beautiful stone. The panels in the vanity and under the window are milk-glass with nickel edging. Interior design by Markham Roberts.
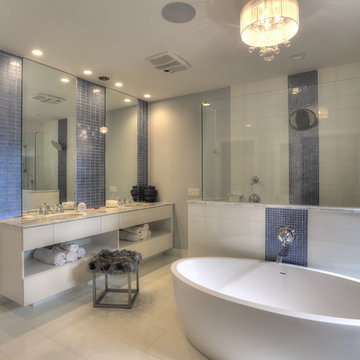
David Burghardt
Idées déco pour une grande salle de bain principale contemporaine avec un placard sans porte, des portes de placard blanches, un plan de toilette en marbre, une baignoire indépendante, une douche ouverte, un carrelage bleu, un carrelage blanc, un carrelage en pâte de verre, un mur bleu, un sol en marbre, un sol gris, aucune cabine et un lavabo encastré.
Idées déco pour une grande salle de bain principale contemporaine avec un placard sans porte, des portes de placard blanches, un plan de toilette en marbre, une baignoire indépendante, une douche ouverte, un carrelage bleu, un carrelage blanc, un carrelage en pâte de verre, un mur bleu, un sol en marbre, un sol gris, aucune cabine et un lavabo encastré.

Maximizing the layout with a pocket door, the custom shower design uses a half-wall to separate the tub and shower while keeping an open feel to an otherwise small footprint.
Photo by True Identity Concepts
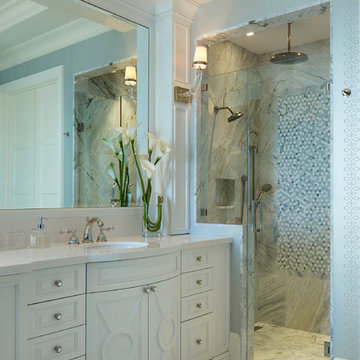
Réalisation d'une grande salle d'eau marine avec un lavabo encastré, un placard avec porte à panneau surélevé, des portes de placard blanches, une douche à l'italienne, un carrelage bleu, un carrelage gris, du carrelage en marbre, un mur bleu, un sol en marbre, un plan de toilette en quartz modifié, un sol gris, une cabine de douche à porte battante et un plan de toilette blanc.
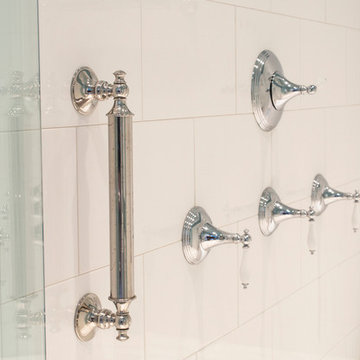
Universal design and aging in place design can and should be done beautifully. Gone are the days where grab bars have to look like they belong in a public restroom.
Project built by Portland Remodel, Steve Heiteen
Steve Eltinge, Eltinge Photography
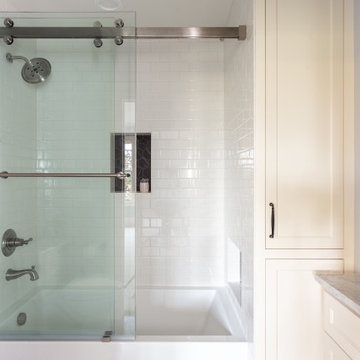
This guest bathroom has luxurious octagonal tiled flooring along with recessed panel cabinetry for storage and a marble-topped built-in vanity. The step-in shower/bath is surrounded by a ceramic tile finish.
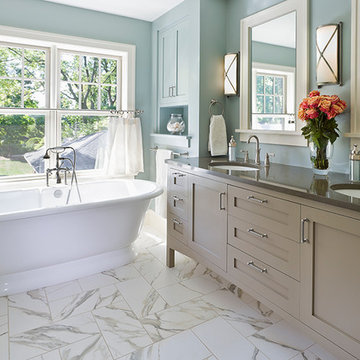
Andrea Rugg Photography
Cette photo montre une grande salle de bain chic avec un placard à porte shaker, des portes de placard marrons, une baignoire indépendante, un mur bleu, un sol en marbre, un lavabo encastré et un plan de toilette en surface solide.
Cette photo montre une grande salle de bain chic avec un placard à porte shaker, des portes de placard marrons, une baignoire indépendante, un mur bleu, un sol en marbre, un lavabo encastré et un plan de toilette en surface solide.
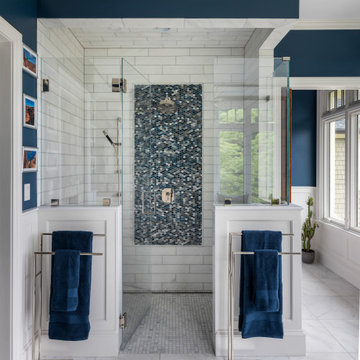
Exemple d'une grande salle de bain principale tendance avec placards, des portes de placard blanches, un mur bleu, un sol en marbre, un lavabo encastré, un plan de toilette en quartz modifié, un plan de toilette noir, meuble double vasque et meuble-lavabo encastré.
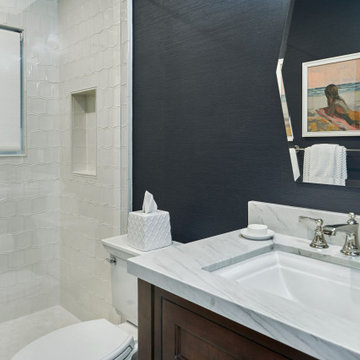
Idée de décoration pour une petite salle de bain tradition avec un placard à porte affleurante, des portes de placard marrons, WC séparés, un carrelage blanc, des carreaux de céramique, un mur bleu, un sol en marbre, un lavabo encastré, un plan de toilette en marbre, un sol blanc, une cabine de douche à porte battante, un plan de toilette blanc, meuble simple vasque, meuble-lavabo sur pied et du papier peint.

This well used but dreary bathroom was ready for an update but this time, materials were selected that not only looked great but would stand the test of time. The large steam shower (6x6') was like a dark cave with one glass door allowing light. To create a brighter shower space and the feel of an even larger shower, the wall was removed and full glass panels now allowed full sunlight streaming into the shower which avoids the growth of mold and mildew in this newly brighter space which also expands the bathroom by showing all the spaces. Originally the dark shower was permeated with cracks in the marble marble material and bench seat so mold and mildew had a home. The designer specified Porcelain slabs for a carefree un-penetrable material that had fewer grouted seams and added luxury to the new bath. Although Quartz is a hard material and fine to use in a shower, it is not suggested for steam showers because there is some porosity. A free standing bench was fabricated from quartz which works well. A new free
standing, hydrotherapy tub was installed allowing more free space around the tub area and instilling luxury with the use of beautiful marble for the walls and flooring. A lovely crystal chandelier emphasizes the height of the room and the lovely tall window.. Two smaller vanities were replaced by a larger U shaped vanity allotting two corner lazy susan cabinets for storing larger items. The center cabinet was used to store 3 laundry bins that roll out, one for towels and one for his and one for her delicates. Normally this space would be a makeup dressing table but since we were able to design a large one in her closet, she felt laundry bins were more needed in this bathroom. Instead of constructing a closet in the bathroom, the designer suggested an elegant glass front French Armoire to not encumber the space with a wall for the closet.The new bathroom is stunning and stops the heart on entering with all the luxurious amenities.
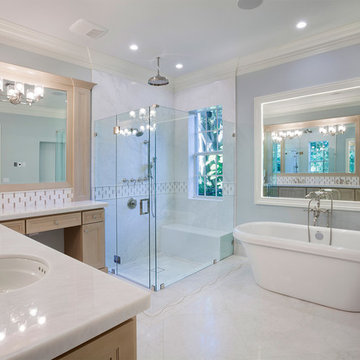
Bathroom detail
Cette photo montre une grande salle de bain principale tendance avec des portes de placard marrons, une baignoire indépendante, une douche à l'italienne, WC à poser, un carrelage blanc, un mur bleu, un sol en marbre, un sol blanc, une cabine de douche à porte battante, un plan de toilette blanc, un placard avec porte à panneau encastré, du carrelage en marbre, un lavabo encastré et un plan de toilette en marbre.
Cette photo montre une grande salle de bain principale tendance avec des portes de placard marrons, une baignoire indépendante, une douche à l'italienne, WC à poser, un carrelage blanc, un mur bleu, un sol en marbre, un sol blanc, une cabine de douche à porte battante, un plan de toilette blanc, un placard avec porte à panneau encastré, du carrelage en marbre, un lavabo encastré et un plan de toilette en marbre.
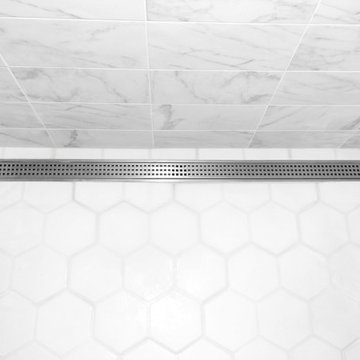
The owners of this 1980’s built-home wanted to create a completely new look for their outdated master bath and turned to Renovisions for design and build services. Having perused Renovisions website, they were confident they made the right choice to help them transform their ordinary space into something truly extraordinary. The design team created several configurations for the homeowners review until they nailed down one particular design that would create that wow factor.
The main challenges were creating an open, spacious feel and maximizing natural light and ventilation with plenty of storage and customizations. The addition of a second window allows ample light into the space throughout the day along with the recessed and sconce lights which were perfectly placed. Storage, which was a key element of this design, includes two separate vanity cabinets (his and hers) with plenty of space for needed toiletries, a matching framed medicine cabinet for her and a custom built cubby for him. Built on site was a linen closet with both roll out and stationary shelves for towels and shower supplies. The spacious walk-in, all tiled shower boasts ‘no door’ access with lineal drain, traditional fixed and hand-held shower heads and a rounded shower seat. Polished black granite was used inside the cubby and topping both the threshold and seat creating a nice contrast to and tying in with the floor. The decorative grab bar ensures safety for these homeowners while showering. The heated floors added throughout the bath take the edge off when stepping out of the warm shower and are conveniently operated by a 24 hour programmable thermostat. Classic white subway tile and chair rail trims adorne all walls and tie in nicely to each vanity station. Carrera look quartz was the perfect choice for countertops creating a clean fresh look. Stunning marble basket-weave mosaic floor tile set the stage in this exquisite bath as the beautiful white painted cabinetry softened the overall feel of the space.
These homeowners are not saving spa retreats for once-a-year vacations anymore, they now enjoy a relaxing spa-like shower experience every day in their own home!
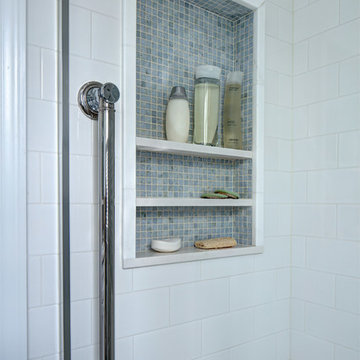
Wing Wong/ Memories TTL
Inspiration pour une petite salle de bain principale traditionnelle avec un placard avec porte à panneau encastré, des portes de placard blanches, une baignoire en alcôve, un combiné douche/baignoire, WC séparés, un carrelage bleu, mosaïque, un mur bleu, un sol en marbre, un lavabo encastré et un plan de toilette en quartz modifié.
Inspiration pour une petite salle de bain principale traditionnelle avec un placard avec porte à panneau encastré, des portes de placard blanches, une baignoire en alcôve, un combiné douche/baignoire, WC séparés, un carrelage bleu, mosaïque, un mur bleu, un sol en marbre, un lavabo encastré et un plan de toilette en quartz modifié.
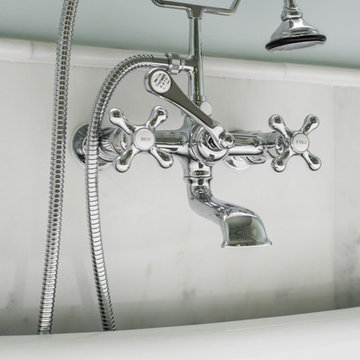
Ahhh...the smell of marble is fabulous in this bathroom.
Selected all the interior and exterior finishes and materials for this custom home. Furnishings were a combination of existing and new.
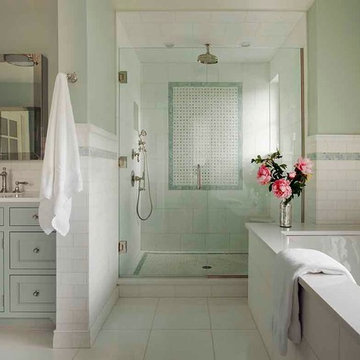
Master Bath by Los Angeles interior designer Alexandra Rae with blue ming and white thasos, carrara marble and custom cabinets.
Inspiration pour une très grande salle de bain principale traditionnelle avec un placard à porte shaker, des portes de placard bleues, un plan de toilette en quartz modifié, une baignoire encastrée, une douche à l'italienne, WC suspendus, un carrelage blanc, mosaïque, un mur bleu et un sol en marbre.
Inspiration pour une très grande salle de bain principale traditionnelle avec un placard à porte shaker, des portes de placard bleues, un plan de toilette en quartz modifié, une baignoire encastrée, une douche à l'italienne, WC suspendus, un carrelage blanc, mosaïque, un mur bleu et un sol en marbre.
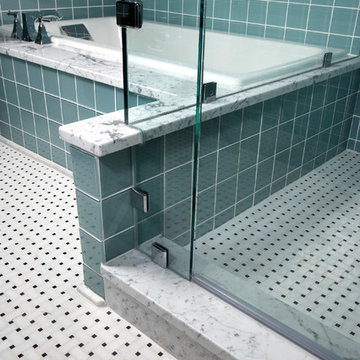
Joe Michle
Inspiration pour une salle de bain principale design en bois clair de taille moyenne avec un lavabo de ferme, un placard à porte plane, une baignoire posée, une douche d'angle, un carrelage bleu, un carrelage en pâte de verre, un mur bleu et un sol en marbre.
Inspiration pour une salle de bain principale design en bois clair de taille moyenne avec un lavabo de ferme, un placard à porte plane, une baignoire posée, une douche d'angle, un carrelage bleu, un carrelage en pâte de verre, un mur bleu et un sol en marbre.
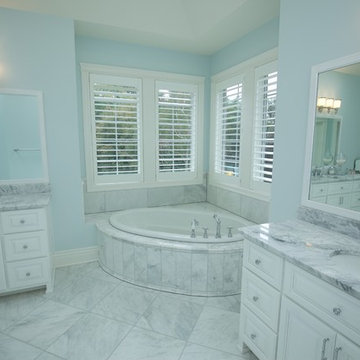
Master bath with beautiful granite counter tops and gorgeous marble floors throughout.
Architect: Meyer Design
Builder: Lakewest Custom Homes
Aménagement d'une grande salle de bain principale contemporaine avec un lavabo encastré, un placard avec porte à panneau surélevé, des portes de placard blanches, un plan de toilette en granite, une baignoire d'angle, une douche ouverte, WC à poser, un carrelage gris, des carreaux de porcelaine, un mur bleu et un sol en marbre.
Aménagement d'une grande salle de bain principale contemporaine avec un lavabo encastré, un placard avec porte à panneau surélevé, des portes de placard blanches, un plan de toilette en granite, une baignoire d'angle, une douche ouverte, WC à poser, un carrelage gris, des carreaux de porcelaine, un mur bleu et un sol en marbre.
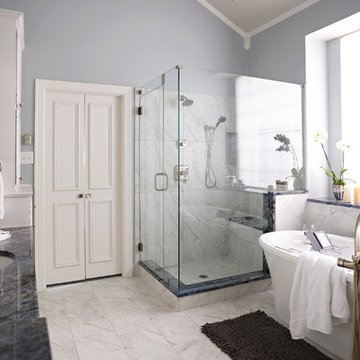
J May Photography
Réalisation d'une grande salle de bain principale tradition avec un lavabo encastré, des portes de placard blanches, une baignoire indépendante, une douche d'angle, un mur bleu et un sol en marbre.
Réalisation d'une grande salle de bain principale tradition avec un lavabo encastré, des portes de placard blanches, une baignoire indépendante, une douche d'angle, un mur bleu et un sol en marbre.
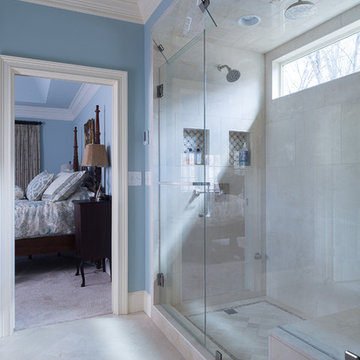
This dreamy master bath remodel in East Cobb offers generous space without going overboard in square footage. The homeowner chose to go with a large double vanity with a custom seated space as well as a nice shower with custom features and decided to forgo the typical big soaking tub.
The vanity area shown in the photos has plenty of storage within the wall cabinets and the large drawers below.
The countertop is Cedar Brown slab marble with undermount sinks. The brushed nickel metal details were done to work with the theme through out the home. The floor is a 12x24 honed Crema Marfil.
The stunning crystal chandelier draws the eye up and adds to the simplistic glamour of the bath.
The shower was done with an elegant combination of tumbled and polished Crema Marfil, two rows of Emperador Light inlay and Mirage Glass Tiles, Flower Series, Polished.
Idées déco de salles de bains et WC avec un mur bleu et un sol en marbre
4

