Idées déco de salles de bains et WC avec un mur bleu et une vasque
Trier par :
Budget
Trier par:Populaires du jour
1 - 20 sur 4 378 photos
1 sur 3

Stéphane Vasco
Cette photo montre une petite salle de bain principale scandinave en bois brun avec une baignoire posée, un carrelage blanc, un mur bleu, une vasque, un plan de toilette en bois, un sol multicolore, un placard à porte plane, un combiné douche/baignoire, WC suspendus, un carrelage métro, carreaux de ciment au sol, aucune cabine et un plan de toilette marron.
Cette photo montre une petite salle de bain principale scandinave en bois brun avec une baignoire posée, un carrelage blanc, un mur bleu, une vasque, un plan de toilette en bois, un sol multicolore, un placard à porte plane, un combiné douche/baignoire, WC suspendus, un carrelage métro, carreaux de ciment au sol, aucune cabine et un plan de toilette marron.
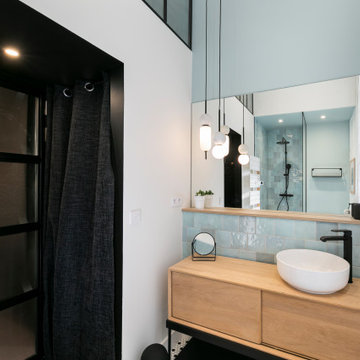
Réalisation d'une salle de bain design en bois clair avec un placard à porte plane, un carrelage bleu, un mur bleu, une vasque, un plan de toilette en bois, un plan de toilette beige, meuble simple vasque et meuble-lavabo sur pied.

Shoootin
Idée de décoration pour une salle d'eau design en bois clair de taille moyenne avec une douche d'angle, WC suspendus, un carrelage blanc, un carrelage métro, un mur bleu, un plan de toilette en bois, un sol gris, une vasque, aucune cabine, un plan de toilette beige, sol en béton ciré et un placard à porte plane.
Idée de décoration pour une salle d'eau design en bois clair de taille moyenne avec une douche d'angle, WC suspendus, un carrelage blanc, un carrelage métro, un mur bleu, un plan de toilette en bois, un sol gris, une vasque, aucune cabine, un plan de toilette beige, sol en béton ciré et un placard à porte plane.

Aménagement d'un WC et toilettes contemporain avec un placard à porte plane, des portes de placard blanches, un mur bleu, une vasque, un plan de toilette blanc, meuble-lavabo encastré et du papier peint.

Cette photo montre une salle de bain principale chic en bois clair de taille moyenne avec une baignoire indépendante, une douche ouverte, WC suspendus, un carrelage bleu, un mur bleu, un sol en bois brun, une vasque, un plan de toilette en bois, un sol marron, aucune cabine, un plan de toilette marron et un placard sans porte.
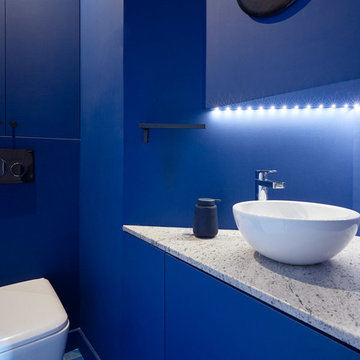
Idée de décoration pour un WC suspendu design avec un placard à porte plane, des portes de placard bleues, un mur bleu, une vasque, un sol bleu et un plan de toilette gris.
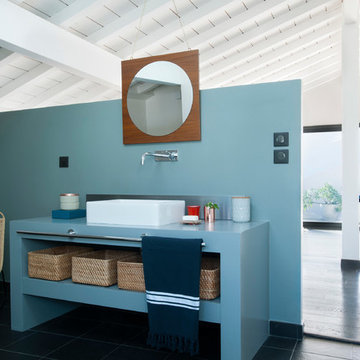
Photo Patrick Sordoillet
Aménagement d'une salle de bain bord de mer avec un placard sans porte, des portes de placard bleues, un mur bleu, une vasque, un sol noir et un plan de toilette bleu.
Aménagement d'une salle de bain bord de mer avec un placard sans porte, des portes de placard bleues, un mur bleu, une vasque, un sol noir et un plan de toilette bleu.

brass mirror, brass light fixture, brass wall-mounted faucet, blue grasscloth with brass studs, and copper vessel sink
Cette image montre un WC et toilettes traditionnel en bois foncé avec un placard avec porte à panneau encastré, une vasque, un plan de toilette en marbre, meuble-lavabo encastré, du papier peint, un mur bleu et un plan de toilette blanc.
Cette image montre un WC et toilettes traditionnel en bois foncé avec un placard avec porte à panneau encastré, une vasque, un plan de toilette en marbre, meuble-lavabo encastré, du papier peint, un mur bleu et un plan de toilette blanc.

Fully remodeled master bathroom was reimaged to fit the lifestyle and personality of the client. Complete with a full-sized freestanding bathtub, customer vanity, wall mounted fixtures and standalone shower.

This transformation started with a builder grade bathroom and was expanded into a sauna wet room. With cedar walls and ceiling and a custom cedar bench, the sauna heats the space for a relaxing dry heat experience. The goal of this space was to create a sauna in the secondary bathroom and be as efficient as possible with the space. This bathroom transformed from a standard secondary bathroom to a ergonomic spa without impacting the functionality of the bedroom.
This project was super fun, we were working inside of a guest bedroom, to create a functional, yet expansive bathroom. We started with a standard bathroom layout and by building out into the large guest bedroom that was used as an office, we were able to create enough square footage in the bathroom without detracting from the bedroom aesthetics or function. We worked with the client on her specific requests and put all of the materials into a 3D design to visualize the new space.
Houzz Write Up: https://www.houzz.com/magazine/bathroom-of-the-week-stylish-spa-retreat-with-a-real-sauna-stsetivw-vs~168139419
The layout of the bathroom needed to change to incorporate the larger wet room/sauna. By expanding the room slightly it gave us the needed space to relocate the toilet, the vanity and the entrance to the bathroom allowing for the wet room to have the full length of the new space.
This bathroom includes a cedar sauna room that is incorporated inside of the shower, the custom cedar bench follows the curvature of the room's new layout and a window was added to allow the natural sunlight to come in from the bedroom. The aromatic properties of the cedar are delightful whether it's being used with the dry sauna heat and also when the shower is steaming the space. In the shower are matching porcelain, marble-look tiles, with architectural texture on the shower walls contrasting with the warm, smooth cedar boards. Also, by increasing the depth of the toilet wall, we were able to create useful towel storage without detracting from the room significantly.
This entire project and client was a joy to work with.

This small residential bathroom was gutted and fitted with everything new, from the Tub and shower to the mirror cabinet. The bathroom boasts style and functionality with lots of storage built in with a floor to ceiling cabinet behind the door, custom 3 drawer cabinet, mirrored wall cabinet and open shelves.

Compact modern cloakroom with wallmounted matt white toilet, grey basin, dark walls with mirrors and dark ceilings and grey stone effect porcelain tiles.

The tile accent wall is a blend of limestone and marble when paired with the floating vanity, creates a dramatic look for this first floor bathroom.
Aménagement d'une petite salle de bain moderne pour enfant avec des portes de placard beiges, un carrelage beige, du carrelage en pierre calcaire, un mur bleu, un sol en calcaire, une vasque, un plan de toilette en surface solide, un sol beige, un plan de toilette beige, meuble simple vasque et meuble-lavabo suspendu.
Aménagement d'une petite salle de bain moderne pour enfant avec des portes de placard beiges, un carrelage beige, du carrelage en pierre calcaire, un mur bleu, un sol en calcaire, une vasque, un plan de toilette en surface solide, un sol beige, un plan de toilette beige, meuble simple vasque et meuble-lavabo suspendu.

Idées déco pour une petite salle d'eau rétro avec un placard à porte plane, des portes de placard blanches, WC à poser, un carrelage blanc, des carreaux de céramique, un mur bleu, un sol en carrelage de céramique, une vasque, un plan de toilette en marbre, un sol blanc, une cabine de douche à porte battante, un plan de toilette blanc, meuble simple vasque, meuble-lavabo sur pied et du papier peint.

Cette image montre un petit WC et toilettes traditionnel avec un placard à porte shaker, des portes de placard blanches, WC à poser, un carrelage bleu, un mur bleu, un sol en carrelage de porcelaine, une vasque, un sol marron, un plan de toilette blanc, meuble-lavabo suspendu et boiseries.

The powder with its dark blue walls and glass vessel sink perfectly reinforce the feeling of the beach and water.
It's also a perfect backdrop for future artwork.

An antique chest of drawers was repurposed as a vanity in a charming refresh of a guest bath.
Idée de décoration pour une petite salle d'eau tradition en bois brun avec WC séparés, un carrelage blanc, des carreaux de céramique, un mur bleu, une vasque, un plan de toilette en quartz modifié, un plan de toilette blanc, meuble simple vasque, meuble-lavabo sur pied, un placard à porte plane, un sol en carrelage de terre cuite et un sol multicolore.
Idée de décoration pour une petite salle d'eau tradition en bois brun avec WC séparés, un carrelage blanc, des carreaux de céramique, un mur bleu, une vasque, un plan de toilette en quartz modifié, un plan de toilette blanc, meuble simple vasque, meuble-lavabo sur pied, un placard à porte plane, un sol en carrelage de terre cuite et un sol multicolore.
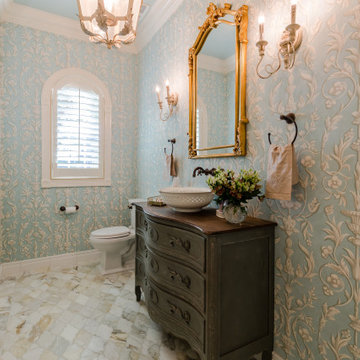
Inspiration pour un WC et toilettes traditionnel en bois foncé avec un placard en trompe-l'oeil, un mur bleu, une vasque, un plan de toilette en bois, un sol blanc et un plan de toilette marron.
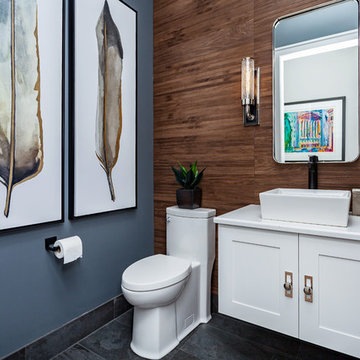
Réalisation d'un WC et toilettes tradition avec WC séparés, un mur bleu, une vasque et un sol noir.

Marcell Puzsar
Aménagement d'une petite salle d'eau classique avec une baignoire d'angle, un combiné douche/baignoire, WC séparés, un carrelage blanc, des carreaux de porcelaine, un mur bleu, un sol en carrelage de terre cuite, une vasque, un sol blanc et une cabine de douche avec un rideau.
Aménagement d'une petite salle d'eau classique avec une baignoire d'angle, un combiné douche/baignoire, WC séparés, un carrelage blanc, des carreaux de porcelaine, un mur bleu, un sol en carrelage de terre cuite, une vasque, un sol blanc et une cabine de douche avec un rideau.
Idées déco de salles de bains et WC avec un mur bleu et une vasque
1

