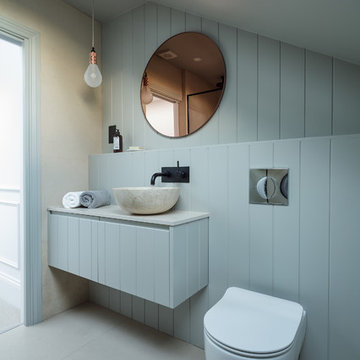Idées déco de salles de bains et WC avec un mur bleu et une vasque
Trier par :
Budget
Trier par:Populaires du jour
61 - 80 sur 4 386 photos
1 sur 3
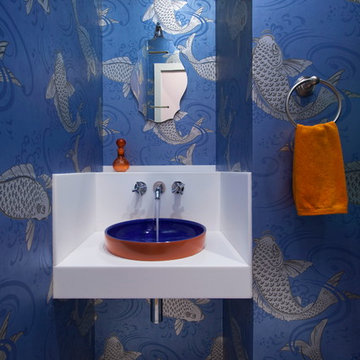
Дизайнер: Катя Чистова
Фотограф: Дмитрий Чистов
Idée de décoration pour un WC et toilettes design avec un mur bleu, un plan de toilette en surface solide, une vasque et un sol multicolore.
Idée de décoration pour un WC et toilettes design avec un mur bleu, un plan de toilette en surface solide, une vasque et un sol multicolore.

Our carpenters labored every detail from chainsaws to the finest of chisels and brad nails to achieve this eclectic industrial design. This project was not about just putting two things together, it was about coming up with the best solutions to accomplish the overall vision. A true meeting of the minds was required around every turn to achieve "rough" in its most luxurious state.
Featuring: Floating vanity, rough cut wood top, beautiful accent mirror and Porcelanosa wood grain tile as flooring and backsplashes.
PhotographerLink
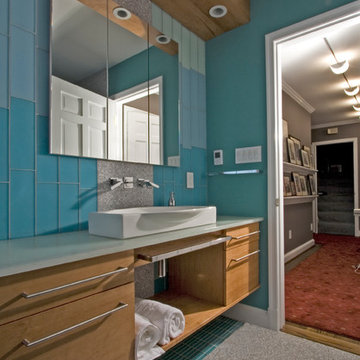
Before the remodel, this was a t typical 1950's hall bath with tub and small vanity with formica counters. We replaced it with a contemporary bath in southing blues, aquas, grey and white. The countertop is BioGlass -- recycled, fused glass countertop, large above counter sink, and triple medicine cabinet. Custom alder floating cabinets span the length of the wall. The 4x12 glass tile is is graduated vertically in color from dark aqua to light blue. With a row of 1x4 dark aqua tile on the floor under the floating vanity.
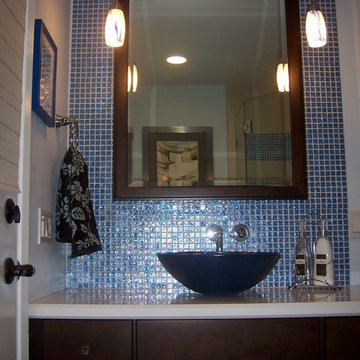
Cette image montre une salle de bain principale minimaliste en bois foncé de taille moyenne avec un placard à porte plane, un carrelage bleu, un carrelage en pâte de verre, un mur bleu, une vasque et un plan de toilette en quartz modifié.
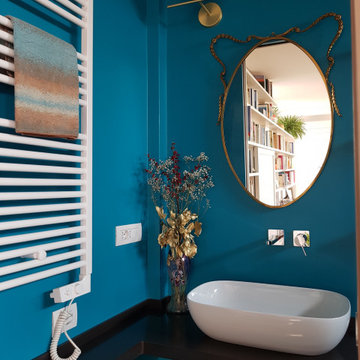
Vista dell'angolo lavabo: bacinella da appoggio, piano in betacryl color moka
Exemple d'un petit WC suspendu moderne avec un placard sans porte, un mur bleu, un sol en marbre, une vasque, un plan de toilette en surface solide, un plan de toilette marron et meuble-lavabo suspendu.
Exemple d'un petit WC suspendu moderne avec un placard sans porte, un mur bleu, un sol en marbre, une vasque, un plan de toilette en surface solide, un plan de toilette marron et meuble-lavabo suspendu.

Idée de décoration pour un grand WC suspendu design avec un placard en trompe-l'oeil, des portes de placard blanches, un mur bleu, une vasque, un sol multicolore, un plan de toilette marron, meuble-lavabo sur pied et du papier peint.
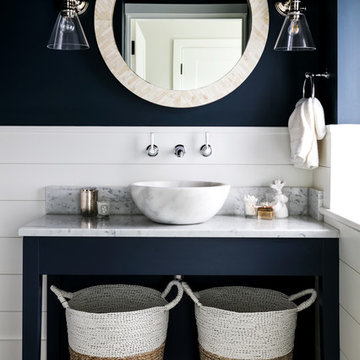
The rich navy walls of the powder room and bespoke vanity unit provide a deep contrast for the white Carrara marble basin, shiplap cladding and marble countertop, clean chrome hardware and nautical mirror with bone inlay.
Photographer: Nick George
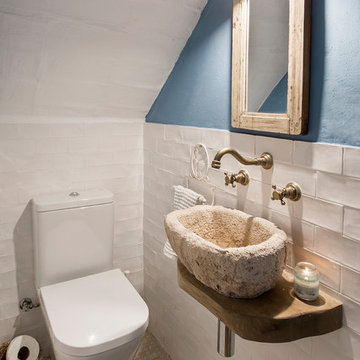
Aménagement d'un petit WC et toilettes méditerranéen avec WC séparés, une vasque, un mur bleu, carreaux de ciment au sol et un sol multicolore.

Gary Summers
Exemple d'une salle de bain principale tendance de taille moyenne avec des portes de placard grises, une baignoire indépendante, une douche ouverte, un carrelage gris, des dalles de pierre, un mur bleu, parquet clair, une vasque, un plan de toilette en stratifié, WC suspendus, un sol gris, aucune cabine et un placard à porte plane.
Exemple d'une salle de bain principale tendance de taille moyenne avec des portes de placard grises, une baignoire indépendante, une douche ouverte, un carrelage gris, des dalles de pierre, un mur bleu, parquet clair, une vasque, un plan de toilette en stratifié, WC suspendus, un sol gris, aucune cabine et un placard à porte plane.
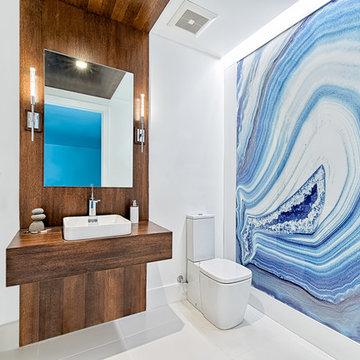
Photographer: Mariela Gutierrez
Idées déco pour une salle d'eau contemporaine en bois brun de taille moyenne avec WC séparés, une vasque, un plan de toilette en bois, un mur bleu, un placard sans porte et un sol en carrelage de porcelaine.
Idées déco pour une salle d'eau contemporaine en bois brun de taille moyenne avec WC séparés, une vasque, un plan de toilette en bois, un mur bleu, un placard sans porte et un sol en carrelage de porcelaine.
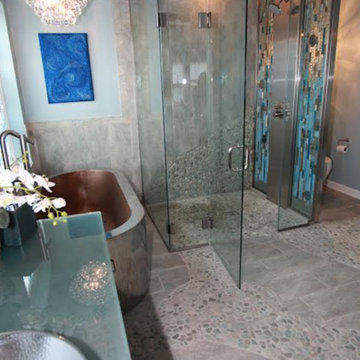
Exemple d'une grande salle de bain principale éclectique en bois foncé avec un placard à porte plane, une baignoire indépendante, une douche à l'italienne, WC séparés, un mur bleu, un sol en galet, une vasque, un plan de toilette en verre et une cabine de douche à porte battante.
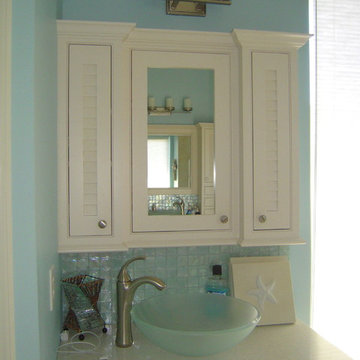
Second vanity area using existing space. We made the most of cabinet storage and counter space. Note offset faucet, to fit the sink in!! The quartz counter top is called Sparkle White and nicely compliments the sheen of the glass tile.

Inspiration pour un WC et toilettes sud-ouest américain de taille moyenne avec un placard avec porte à panneau surélevé, des portes de placard marrons, WC séparés, un carrelage jaune, des carreaux de porcelaine, un mur bleu, un sol en travertin, une vasque, un plan de toilette en granite, un sol beige, un plan de toilette multicolore et meuble-lavabo encastré.
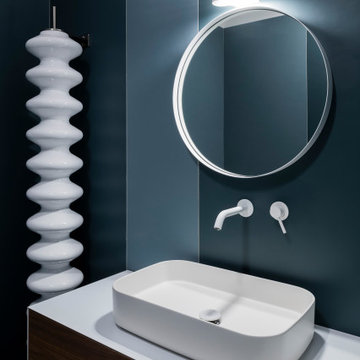
Cette image montre un WC et toilettes design en bois brun de taille moyenne avec un placard à porte plane, un mur bleu, une vasque, un plan de toilette blanc et meuble-lavabo encastré.

We absolutely love this duck egg blue bathroom. The tiles are a real point of difference whilst being neutral enough for most home owners. The floating vanity and toilet really help with how spacious the bathroom feels despite its smaller size. The wooden pendant lights also help with this whist being a fantastic contrast against the tiles. They also tie in the flooring with the rest of the bathroom.
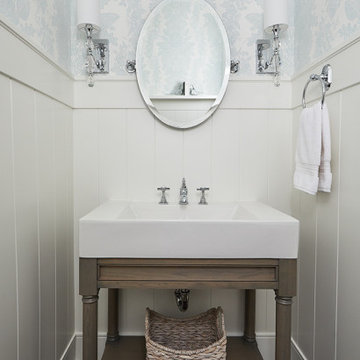
Exemple d'un petit WC et toilettes chic avec un placard en trompe-l'oeil, des portes de placard grises, WC séparés, un mur bleu, un sol en bois brun, une vasque, un plan de toilette en marbre, un plan de toilette blanc, meuble-lavabo sur pied et boiseries.
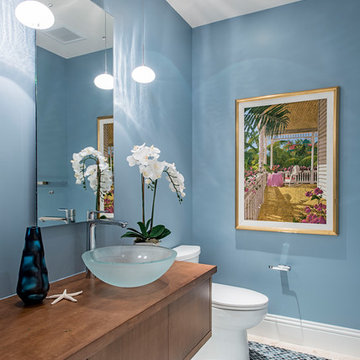
Inspiration pour un WC et toilettes marin en bois foncé avec un placard à porte plane, un mur bleu, un sol en carrelage de terre cuite, une vasque, un plan de toilette en bois, un sol bleu et un plan de toilette marron.
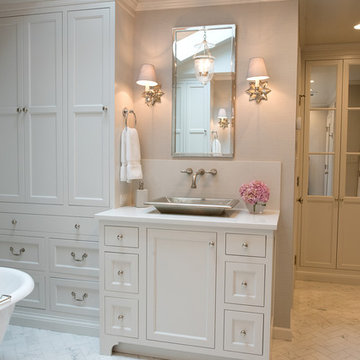
These clients win the award for ‘Most Jarrett Design Projects in One Home’! We consider ourselves extremely fortunate to have been able to work with these kind folks so consistently over the years.
The most recent project features their master bath, a room they have been wanting to tackle for many years. We think it was well worth the wait! It started off as an outdated space with an enormous platform tub open to the bedroom featuring a large round column. The open concept was inspired by island homes long ago, but it was time for some privacy. The water closet, shower and linen closet served the clients well, but the tub and vanities had to be updated with storage improvements desired. The clients also wanted to add organized spaces for clothing, shoes and handbags. Swapping the large tub for a dainty freestanding tub centered on the new window, cleared space for gorgeous his and hers vanities and armoires flanking the tub. The area where the old double vanity existed was transformed into personalized storage closets boasting beautiful custom mirrored doors. The bathroom floors and shower surround were replaced with classic white and grey materials. Handmade vessel sinks and faucets add a rich touch. Soft brass wire doors are the highlight of a freestanding custom armoire created to house handbags adding more convenient storage and beauty to the bedroom. Star sconces, bell jar fixture, wallpaper and window treatments selected by the homeowner with the help of the talented Lisa Abdalla Interiors provide the finishing traditional touches for this sanctuary.
Jacqueline Powell Photography
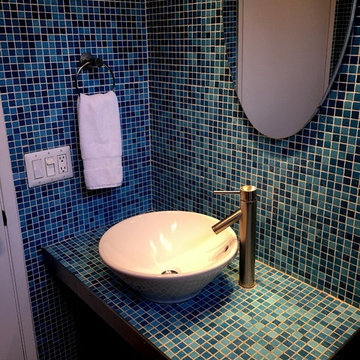
powder room, blue powder room ,
Idée de décoration pour un WC et toilettes minimaliste de taille moyenne avec un placard sans porte, WC séparés, un carrelage bleu, mosaïque, un mur bleu, un sol en carrelage de porcelaine, une vasque, un plan de toilette en carrelage et un sol beige.
Idée de décoration pour un WC et toilettes minimaliste de taille moyenne avec un placard sans porte, WC séparés, un carrelage bleu, mosaïque, un mur bleu, un sol en carrelage de porcelaine, une vasque, un plan de toilette en carrelage et un sol beige.
Idées déco de salles de bains et WC avec un mur bleu et une vasque
4


