Idées déco de salles de bains et WC avec un mur gris et un plan de toilette gris
Trier par :
Budget
Trier par:Populaires du jour
21 - 40 sur 14 121 photos
1 sur 3

Cette image montre une douche en alcôve principale et longue et étroite traditionnelle de taille moyenne avec un placard à porte persienne, des portes de placard noires, une baignoire indépendante, WC suspendus, un carrelage gris, des carreaux de béton, un mur gris, un sol en marbre, un lavabo posé, un plan de toilette en marbre, un sol gris, aucune cabine, un plan de toilette gris, meuble simple vasque, meuble-lavabo sur pied, un plafond décaissé et boiseries.

Idée de décoration pour une salle de bain principale urbaine de taille moyenne avec un placard à porte plane, des portes de placard grises, un espace douche bain, WC suspendus, un carrelage noir, des carreaux de céramique, un mur gris, un sol en carrelage de céramique, une grande vasque, un plan de toilette en béton, un sol gris, une cabine de douche à porte battante, un plan de toilette gris, une niche, meuble simple vasque et meuble-lavabo suspendu.

This primary bathroom features a luxury walk-in shower with floor-to-ceiling porcelain slabs on the walls, shampoo niche, and corner bench. The satin bronze plumbing fixture and linear drain finish add a beautiful metallic detail.

Modern farm house bathroom project with white subway tiles and hexagon mosaic tiles, wood vanities, marble vanity top, floating shelves and framed mirror.
2 separate light wood tone vanities with framed mirrors and wall scones.
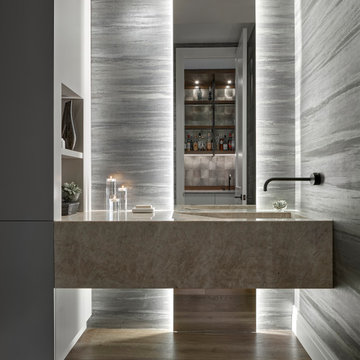
Aménagement d'un WC et toilettes contemporain avec un lavabo intégré, un plan de toilette en marbre, meuble-lavabo suspendu, du papier peint, un mur gris, un sol en bois brun, un sol marron et un plan de toilette gris.

Mid-Century Modern Bathroom
Cette image montre une salle de bain principale vintage en bois clair de taille moyenne avec un placard à porte plane, une baignoire indépendante, une douche d'angle, WC séparés, un carrelage noir et blanc, des carreaux de porcelaine, un mur gris, un sol en carrelage de porcelaine, un lavabo encastré, un plan de toilette en quartz modifié, un sol noir, une cabine de douche à porte battante, un plan de toilette gris, une niche, meuble double vasque, meuble-lavabo sur pied et un plafond voûté.
Cette image montre une salle de bain principale vintage en bois clair de taille moyenne avec un placard à porte plane, une baignoire indépendante, une douche d'angle, WC séparés, un carrelage noir et blanc, des carreaux de porcelaine, un mur gris, un sol en carrelage de porcelaine, un lavabo encastré, un plan de toilette en quartz modifié, un sol noir, une cabine de douche à porte battante, un plan de toilette gris, une niche, meuble double vasque, meuble-lavabo sur pied et un plafond voûté.

In this master bath remodel, we removed the standard builder grade jetted tub and tub deck to allow for a more open concept. We provided a large single person soaking tub with new wainscot below the panoramic windows and removed the traditional window grills to allow for a clear line of sight to the outside. Roman blinds can be lowered for more privacy. A beautiful chrome and black drum chandelier is placed over the soaking tub and co-exists wonderfully with the other fixtures in the room. The combination of chrome and black on the fixtures adds a little glam to the simplified design.

Inspiration pour un petit WC suspendu design avec un carrelage gris, du carrelage en marbre, un mur gris, un sol en marbre, un lavabo suspendu, un plan de toilette en marbre, un sol gris, un plan de toilette gris et du lambris.

Aménagement d'une grande salle de bain principale campagne avec un placard à porte shaker, des portes de placard blanches, une baignoire indépendante, une douche à l'italienne, un carrelage blanc, des carreaux de porcelaine, un mur gris, un sol en carrelage de porcelaine, un lavabo encastré, un plan de toilette en quartz, un sol beige, une cabine de douche à porte battante, un plan de toilette gris, un banc de douche, meuble double vasque, meuble-lavabo encastré et poutres apparentes.

A solar tube light in the shower brings in loads of light even on a grey winter day. Design and construction by Meadowlark Design+Build. Photography by Sean Carter, Ann Arbor

The board-formed concrete wall motif continues throughout the bedrooms. A window seat creates a cozy spot to enjoy the view. Clerestory windows bring in more natural light.
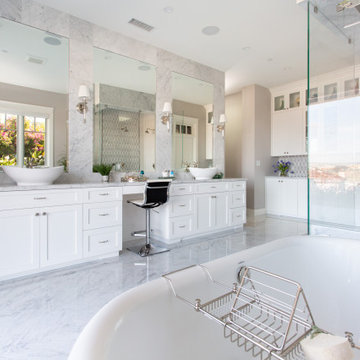
Réalisation d'une douche en alcôve principale marine avec un placard à porte shaker, des portes de placard blanches, une baignoire indépendante, un mur gris, un sol en marbre, une vasque, un plan de toilette en marbre, un sol gris, une cabine de douche à porte battante, un plan de toilette gris, meuble double vasque et meuble-lavabo encastré.

Réalisation d'une salle de bain champêtre de taille moyenne avec un placard avec porte à panneau encastré, des portes de placard blanches, un mur gris, un sol en marbre, un lavabo encastré, un plan de toilette en quartz modifié, un sol blanc, une cabine de douche à porte battante, un plan de toilette gris, meuble double vasque et meuble-lavabo encastré.
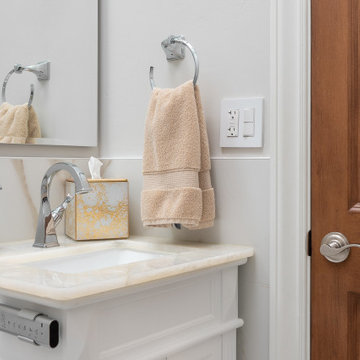
Five bathrooms in one big house were remodeled in 2019. Each bathroom is custom-designed by a professional team of designers of Europe Construction. Charcoal Black free standing vanity with marble countertop. Elegant matching mirror and light fixtures. Open concept Shower with glass sliding doors.
Remodeled by Europe Construction

natural light, concrete wall tile,
Aménagement d'une salle de bain moderne de taille moyenne avec des portes de placard blanches, une douche ouverte, WC à poser, un carrelage gris, des carreaux de céramique, un mur gris, sol en béton ciré, un lavabo posé, un plan de toilette en quartz modifié, un sol gris, aucune cabine, un plan de toilette gris, meuble simple vasque et meuble-lavabo suspendu.
Aménagement d'une salle de bain moderne de taille moyenne avec des portes de placard blanches, une douche ouverte, WC à poser, un carrelage gris, des carreaux de céramique, un mur gris, sol en béton ciré, un lavabo posé, un plan de toilette en quartz modifié, un sol gris, aucune cabine, un plan de toilette gris, meuble simple vasque et meuble-lavabo suspendu.
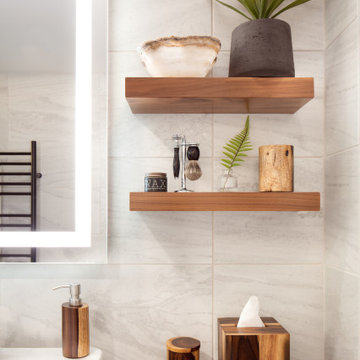
We took a small outdated guest bathroom and expanded it by taking space from the old linen closet. We completely updated it with bright modern tile contrasted with a metallic mosaic penny tile wall, giving it a modern masculine and timeless vibe. This bathroom features a custom solid walnut cabinet designed by Buck Wimberly.

We removed the long wall of mirrors and moved the tub into the empty space at the left end of the vanity. We replaced the carpet with a beautiful and durable Luxury Vinyl Plank. We simply refaced the double vanity with a shaker style.

Calacatta marble floor tile was installed in a diamond pattern in the hall bathroom and a coordinating basketweave mosaic was used in the large walk-in shower. We converted a small linen closet to open shelving to make towels and toiletries easily accessible to guests.
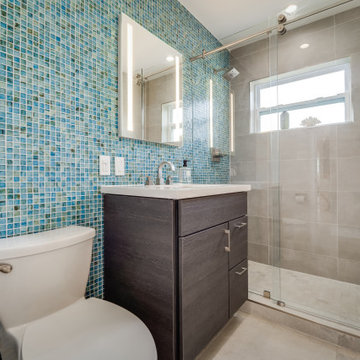
Colorful fun guest bathroom. Keeping with the original location of the vanity and toilet for cost savings; we modernized this bathroom and increased functionality by adding a lighted recessed medicine cabinet and a new vanity. The hydroslide shower door eliminates the obtrusive swing door and increases the doorway opening.
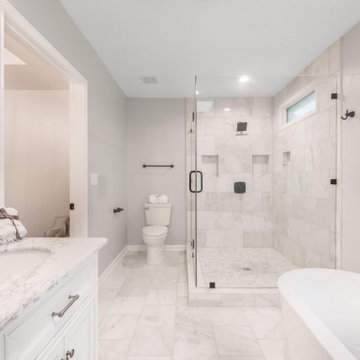
Cette photo montre une grande salle de bain principale moderne avec un placard à porte shaker, des portes de placard blanches, une baignoire indépendante, un espace douche bain, WC séparés, un carrelage gris, un carrelage de pierre, un mur gris, un sol en carrelage de porcelaine, un lavabo encastré, un plan de toilette en quartz modifié, un sol gris, une cabine de douche à porte battante, un plan de toilette gris, meuble double vasque et meuble-lavabo sur pied.
Idées déco de salles de bains et WC avec un mur gris et un plan de toilette gris
2

