Idées déco de salles de bains et WC avec un mur gris et un plan de toilette gris
Trier par :
Budget
Trier par:Populaires du jour
81 - 100 sur 14 121 photos
1 sur 3

Idée de décoration pour une salle de bain champêtre en bois foncé avec un placard à porte plane, un mur gris, un lavabo encastré, un sol gris, un plan de toilette gris, meuble double vasque, meuble-lavabo encastré et du lambris de bois.

Craftsman home teenage pull and put bathroom remodel. Beautifully tiled walk-in shower and barn door style sliding glass doors. Existing vanity cabinets were professionally painted, new flooring and countertop, New paint, fixtures round out this remodel. This bathroom remodel is for teenage boy, who also is a competitive swimmer and he loves the shower tile that looks like waves, and the heated towel warmer.
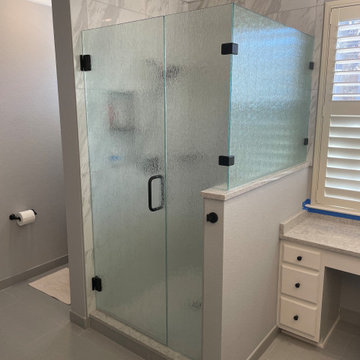
Custom Surface Solutions (www.css-tile.com) - Owner Craig Thompson (512) 966-8296. This project shows a remodel of garden home master bathroom with new ]12 x 24 porcelain light gray floor tile in bathroom and walk-in closet. New 12 x 24 porcelain white gray vein pattern / flow matched wall tile and hexagon mosaic carrera marble shower floor tile and accent tile on back of two shelf wall niche and foot niche. New vanity quartz (Rolling Fog) countertops, knee wall and curb cap. New black metal framed mirrors, Miseno undermount vanity sinks with Delta Ashlyn series vanity faucets / drain and matching shower fixtures in Matte Black finish. Matching Schluter Floral wall pattern shelves and shower drain. Rain glass shower enclosure with Matte Black hardware. Blacked Painted cabinets with black hardware.
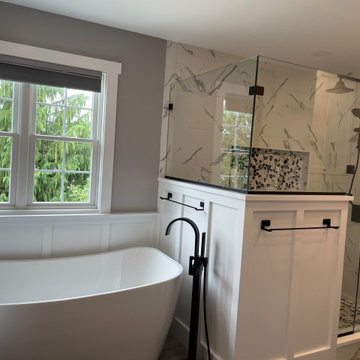
Cette photo montre une salle de bain principale nature de taille moyenne avec un placard à porte shaker, une baignoire indépendante, une douche d'angle, WC séparés, un carrelage multicolore, des carreaux de céramique, un mur gris, sol en stratifié, un lavabo encastré, un plan de toilette en quartz modifié, un sol multicolore, une cabine de douche à porte battante, un plan de toilette gris, un banc de douche, meuble double vasque, meuble-lavabo encastré, boiseries et des portes de placard blanches.

A historic London townhouse, redesigned by Rose Narmani Interiors.
Réalisation d'une grande salle de bain principale design avec un placard à porte plane, des portes de placard beiges, une baignoire posée, une douche à l'italienne, WC à poser, un carrelage beige, un mur gris, un sol en marbre, un lavabo posé, un plan de toilette en marbre, un sol gris, une cabine de douche à porte coulissante, un plan de toilette gris, meuble double vasque et meuble-lavabo encastré.
Réalisation d'une grande salle de bain principale design avec un placard à porte plane, des portes de placard beiges, une baignoire posée, une douche à l'italienne, WC à poser, un carrelage beige, un mur gris, un sol en marbre, un lavabo posé, un plan de toilette en marbre, un sol gris, une cabine de douche à porte coulissante, un plan de toilette gris, meuble double vasque et meuble-lavabo encastré.

The clients needed a larger space for a bathroom and closet. They also wanted to move the laundry room upstairs from the basement.
We added a room addition with a laundry / mud room, master bathroom with a wet room and enlarged the existing closet. We also removed the flat roof over the bedroom and added a pitched roof to match the existing. The color of the house is going to be changed from yellow to white siding.
The tub and shower is in the same “wet room” with plenty of natural light into the room. White subway tile be on the walls.
The laundry room sink was repurposed and refinished to be used here. New tile floor was also installed.
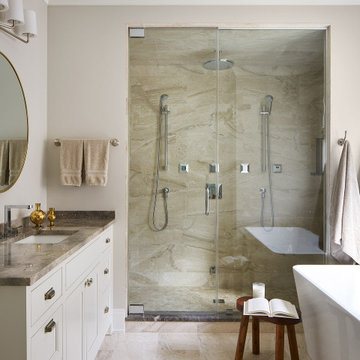
Réalisation d'une salle de bain principale tradition avec un placard avec porte à panneau encastré, des portes de placard grises, une baignoire indépendante, une douche double, un carrelage beige, un mur gris, un lavabo encastré, un sol beige, une cabine de douche à porte battante, un plan de toilette gris, meuble simple vasque et meuble-lavabo sur pied.
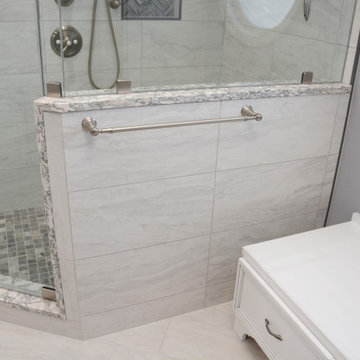
This bathroom features Brighton Cabinetry with Craftsman door style and Maple White color with gray glaze. The countertops are Cambria Berwyn quartz.
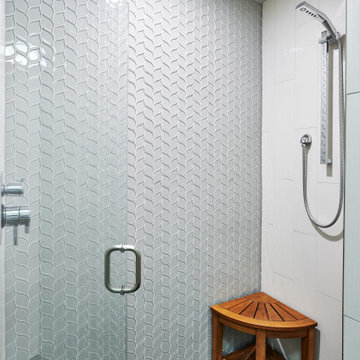
Aménagement d'une salle de bain principale moderne de taille moyenne avec un placard à porte shaker, des portes de placard grises, une douche double, un carrelage gris, un carrelage en pâte de verre, un mur gris, un sol en carrelage de porcelaine, un lavabo posé, un plan de toilette en stratifié, un sol noir, une cabine de douche à porte battante, un plan de toilette gris, meuble double vasque et meuble-lavabo encastré.
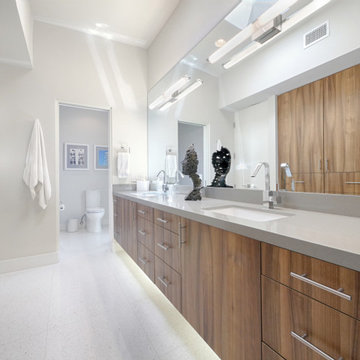
Photography by ABODE IMAGE
Réalisation d'une salle de bain de taille moyenne avec un placard à porte plane, un bain japonais, une douche ouverte, un carrelage gris, un mur gris, un sol en carrelage de terre cuite, un lavabo posé, un plan de toilette en quartz, un plan de toilette gris et meuble-lavabo encastré.
Réalisation d'une salle de bain de taille moyenne avec un placard à porte plane, un bain japonais, une douche ouverte, un carrelage gris, un mur gris, un sol en carrelage de terre cuite, un lavabo posé, un plan de toilette en quartz, un plan de toilette gris et meuble-lavabo encastré.
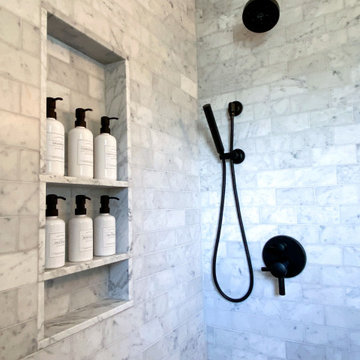
Bathroom Remodel in Melrose, MA, transitional, leaning traditional. Maple wood double sink vanity with a light gray painted finish, black slate-look porcelain floor tile, honed marble countertop, custom shower with wall niche, honed marble 3x6 shower tile and pencil liner, matte black faucets and shower fixtures, dark bronze cabinet hardware.
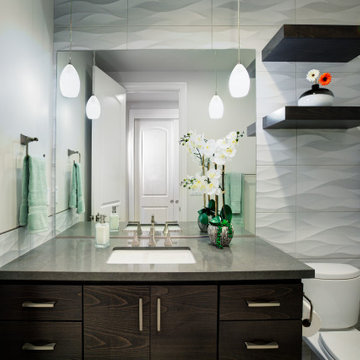
Inspiration pour une salle de bain traditionnelle de taille moyenne avec un placard à porte plane, des portes de placard marrons, WC séparés, un carrelage blanc, des carreaux de porcelaine, un mur gris, un sol en carrelage de porcelaine, un lavabo encastré, un plan de toilette en quartz modifié, un sol gris, un plan de toilette gris, meuble simple vasque et meuble-lavabo encastré.
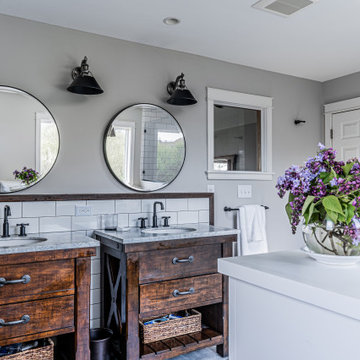
Inspiration pour une salle de bain rustique en bois foncé avec un placard à porte plane, un carrelage blanc, un mur gris, un lavabo encastré, un sol gris, un plan de toilette gris, meuble double vasque et meuble-lavabo sur pied.

The hall bathroom got a full makeover and expansion with a navy sink, a fun tile selection and gold fixtures throughout.
Idée de décoration pour une salle de bain tradition de taille moyenne pour enfant avec un placard à porte shaker, des portes de placard bleues, une baignoire posée, un combiné douche/baignoire, WC séparés, un mur gris, un sol en carrelage de céramique, un lavabo encastré, un plan de toilette en quartz modifié, un sol multicolore, une cabine de douche à porte battante, un plan de toilette gris, meuble simple vasque et meuble-lavabo sur pied.
Idée de décoration pour une salle de bain tradition de taille moyenne pour enfant avec un placard à porte shaker, des portes de placard bleues, une baignoire posée, un combiné douche/baignoire, WC séparés, un mur gris, un sol en carrelage de céramique, un lavabo encastré, un plan de toilette en quartz modifié, un sol multicolore, une cabine de douche à porte battante, un plan de toilette gris, meuble simple vasque et meuble-lavabo sur pied.
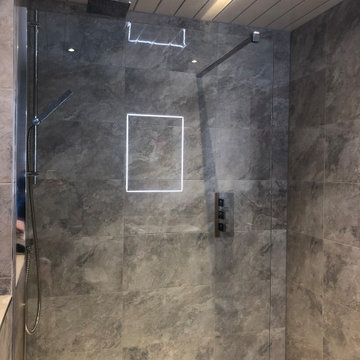
Cette photo montre une salle de bain principale tendance de taille moyenne avec un placard à porte plane, des portes de placard blanches, une douche ouverte, WC suspendus, un carrelage gris, des carreaux de porcelaine, un mur gris, un sol en carrelage de porcelaine, un lavabo suspendu, un plan de toilette en carrelage, un sol gris, aucune cabine, un plan de toilette gris, des toilettes cachées, meuble simple vasque, meuble-lavabo suspendu et un plafond en lambris de bois.

Inspiration pour un WC et toilettes méditerranéen de taille moyenne avec un sol en carrelage de céramique, un plan de toilette en quartz, meuble-lavabo suspendu, du papier peint, un placard à porte plane, des portes de placard grises, un mur gris, une vasque, un sol gris et un plan de toilette gris.
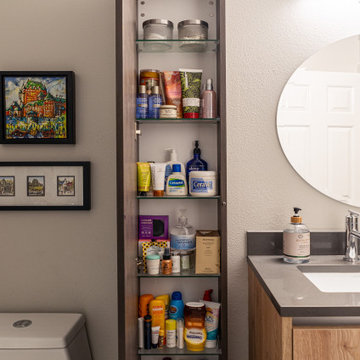
This home remodel consisted of opening up the kitchen space that was previously closed off from the living and dining areas, installing new flooring throughout the home, and remodeling both bathrooms. The goal was to make the main living space better for entertaining and provide a more functional kitchen for multiple people to be able to cook in at once. The result? Basically a whole new house!

A gray bathroom with white vanity, makeup counter, and a large built-in tub area with gray subway tile
Photo by Ashley Avila Photography
Réalisation d'une salle de bain principale marine de taille moyenne avec un placard avec porte à panneau encastré, des portes de placard blanches, un carrelage gris, un carrelage en pâte de verre, un sol en marbre, un plan de toilette en quartz modifié, un sol blanc, un plan de toilette gris, meuble-lavabo encastré, une baignoire posée, un mur gris et un lavabo encastré.
Réalisation d'une salle de bain principale marine de taille moyenne avec un placard avec porte à panneau encastré, des portes de placard blanches, un carrelage gris, un carrelage en pâte de verre, un sol en marbre, un plan de toilette en quartz modifié, un sol blanc, un plan de toilette gris, meuble-lavabo encastré, une baignoire posée, un mur gris et un lavabo encastré.

Upping the glamor factor exponentially with the antique mirror wall tiles and metallic wallcoverings⚡️⠀
•⠀
Dura Supreme - Acrylic white vanities⠀
Wetstyle - Cube tub and sinks⠀
Robern - AiO Medicine Cabinets⠀
Schweitzer - Wallcovering⠀
Caesarstone - Concrete countertops⠀
Dornbracht - Vio Platinum Faucets and Shower⠀
Ann Sacks tiles - Originalstyle Antique Mirror Tiles⠀

We removed the long wall of mirrors and moved the tub into the empty space at the left end of the vanity. We replaced the carpet with a beautiful and durable Luxury Vinyl Plank. We simply refaced the double vanity with a shaker style.
Idées déco de salles de bains et WC avec un mur gris et un plan de toilette gris
5

