Idées déco de salles de bains et WC avec un mur orange et meuble-lavabo encastré
Trier par :
Budget
Trier par:Populaires du jour
1 - 20 sur 100 photos
1 sur 3

Inspiration pour un petit WC et toilettes traditionnel avec un placard à porte shaker, des portes de placard blanches, WC séparés, un mur orange, un lavabo encastré, un plan de toilette en marbre, un plan de toilette noir, meuble-lavabo encastré et boiseries.

A bright, inviting powder room with beautiful tile accents behind the taps. A built-in dark-wood furniture vanity with plenty of space for needed items. A red oak hardwood floor pairs well with the burnt orange wall color. The wall paint is AF-280 Salsa Dancing from Benjamin Moore.

Art Deco inspired powder bath
Réalisation d'un petit WC et toilettes bohème avec des portes de placard noires, WC à poser, un mur orange, un sol en marbre, un lavabo encastré, un plan de toilette en quartz modifié, un sol blanc, un plan de toilette blanc, meuble-lavabo encastré et du papier peint.
Réalisation d'un petit WC et toilettes bohème avec des portes de placard noires, WC à poser, un mur orange, un sol en marbre, un lavabo encastré, un plan de toilette en quartz modifié, un sol blanc, un plan de toilette blanc, meuble-lavabo encastré et du papier peint.
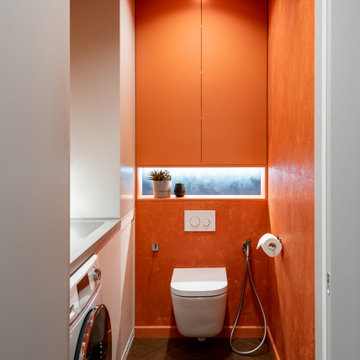
Idées déco pour un petit WC suspendu moderne avec un placard à porte plane, des portes de placard oranges, un mur orange, un sol en vinyl, un lavabo encastré, un plan de toilette en surface solide, un sol beige, un plan de toilette gris et meuble-lavabo encastré.
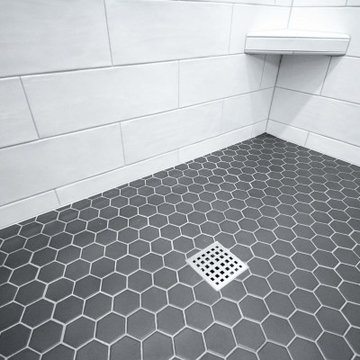
Guest bathroom complete remodel and new layout. New vanity with flat panel doors, quartz countertop, and under mount sink. New skirted toilet. Ceramic hexagon tile flooring. Alcove shower with sliding glass doors, subway tile, niche, and grab bars for easy accessibility.
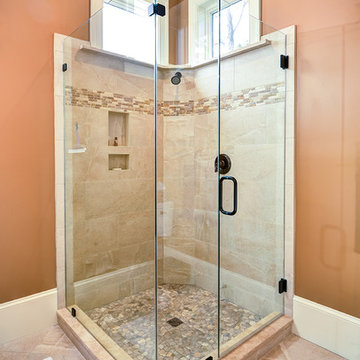
William Quarles
Aménagement d'une grande salle de bain classique avec des portes de placard grises, une douche d'angle, un carrelage multicolore, un mur orange, un lavabo encastré, un sol beige, une cabine de douche à porte battante, un plan de toilette blanc, meuble simple vasque et meuble-lavabo encastré.
Aménagement d'une grande salle de bain classique avec des portes de placard grises, une douche d'angle, un carrelage multicolore, un mur orange, un lavabo encastré, un sol beige, une cabine de douche à porte battante, un plan de toilette blanc, meuble simple vasque et meuble-lavabo encastré.
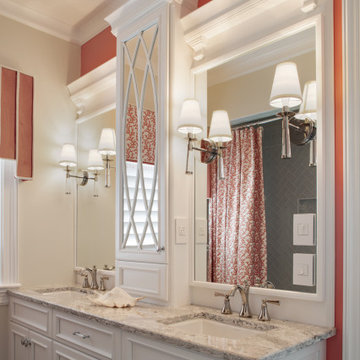
Bathroom
Cette image montre une grande salle d'eau traditionnelle avec des portes de placard blanches, un combiné douche/baignoire, un carrelage gris, un carrelage en pâte de verre, un sol en carrelage de porcelaine, un lavabo encastré, un plan de toilette en quartz modifié, un sol gris, une cabine de douche avec un rideau, un plan de toilette gris, un placard avec porte à panneau encastré, un mur orange, meuble double vasque et meuble-lavabo encastré.
Cette image montre une grande salle d'eau traditionnelle avec des portes de placard blanches, un combiné douche/baignoire, un carrelage gris, un carrelage en pâte de verre, un sol en carrelage de porcelaine, un lavabo encastré, un plan de toilette en quartz modifié, un sol gris, une cabine de douche avec un rideau, un plan de toilette gris, un placard avec porte à panneau encastré, un mur orange, meuble double vasque et meuble-lavabo encastré.
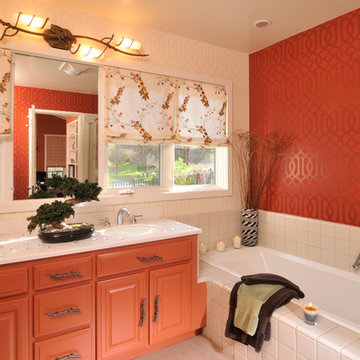
Original Master bath remodeled to fit the master bedroom style. Added wall paper and kept beautiful windows for outdoors in living. Painted cabinetry to match master walls giving a cohesive feel. Custom lighting and hardware brings that modern rustic back in.
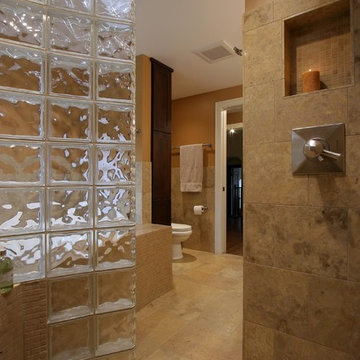
Joe DeMaio Photography
Cette image montre une grande douche en alcôve principale traditionnelle en bois foncé avec un mur orange, un carrelage beige, un carrelage de pierre, un sol en travertin, un placard à porte shaker, une baignoire posée, un lavabo encastré, un plan de toilette en granite, un sol marron, aucune cabine, un plan de toilette orange, un banc de douche, meuble double vasque, meuble-lavabo encastré et boiseries.
Cette image montre une grande douche en alcôve principale traditionnelle en bois foncé avec un mur orange, un carrelage beige, un carrelage de pierre, un sol en travertin, un placard à porte shaker, une baignoire posée, un lavabo encastré, un plan de toilette en granite, un sol marron, aucune cabine, un plan de toilette orange, un banc de douche, meuble double vasque, meuble-lavabo encastré et boiseries.
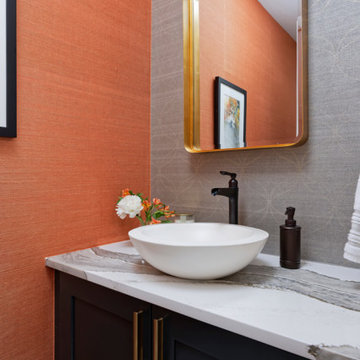
Our Denver studio gave the kitchen, powder bathroom, master bedroom, master bathroom, guest suites, basement, and outdoor areas of this townhome a complete renovation and facelift with a super modern look. The living room features a neutral palette with comfy furniture, while a bright-hued TABATA Ottoman and IKI Chair from our SORELLA Furniture collection adds pops of bright color. The bedroom is a light, elegant space, and the kitchen features white cabinetry with a dark island and countertops. The outdoor area has a playful, fun look with functional furniture and colorful outdoor decor and accessories.
---
Project designed by Denver, Colorado interior designer Margarita Bravo. She serves Denver as well as surrounding areas such as Cherry Hills Village, Englewood, Greenwood Village, and Bow Mar.
---
For more about MARGARITA BRAVO, click here: https://www.margaritabravo.com/
To learn more about this project, click here:
https://www.margaritabravo.com/portfolio/denver-interior-design-eclectic-modern/
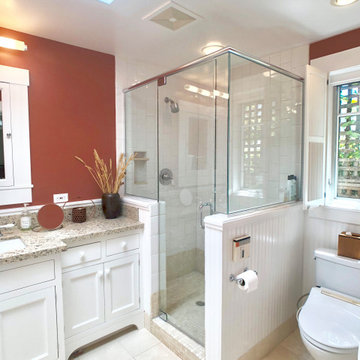
Guest Bathroom created in accessory dwelling unit (ADU) (former detached garage) in La Jolla, CA Craftsman Bungalow. Custom cabinetry, granite counters, custom medicine cabinet, paprika color walls, beadboard wainscot, subway tile shower in vertical running bond, stone mosaic shower floor, stone tile floor.
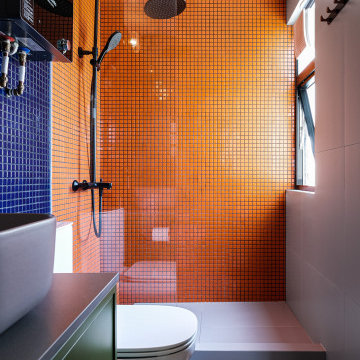
‘Pedro Almodóvar - The Human Voice’
Cette image montre une petite salle d'eau design avec un placard à porte plane, des portes de placards vertess, une douche ouverte, un bidet, un carrelage orange, mosaïque, un mur orange, un sol en carrelage de céramique, un plan vasque, un plan de toilette en calcaire, un sol gris, aucune cabine, un plan de toilette gris, meuble simple vasque et meuble-lavabo encastré.
Cette image montre une petite salle d'eau design avec un placard à porte plane, des portes de placards vertess, une douche ouverte, un bidet, un carrelage orange, mosaïque, un mur orange, un sol en carrelage de céramique, un plan vasque, un plan de toilette en calcaire, un sol gris, aucune cabine, un plan de toilette gris, meuble simple vasque et meuble-lavabo encastré.
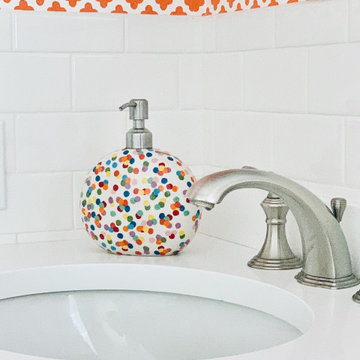
A fun bathroom for three siblings to share! Toothbrush charging station built inside of the cabinet.
Idées déco pour une salle de bain classique de taille moyenne pour enfant avec un placard à porte shaker, des portes de placard bleues, une baignoire posée, tous types de WC, un carrelage blanc, des carreaux de céramique, un mur orange, un sol en marbre, un lavabo encastré, un plan de toilette en surface solide, un sol gris, une cabine de douche avec un rideau, un plan de toilette blanc, meuble simple vasque, meuble-lavabo encastré et du papier peint.
Idées déco pour une salle de bain classique de taille moyenne pour enfant avec un placard à porte shaker, des portes de placard bleues, une baignoire posée, tous types de WC, un carrelage blanc, des carreaux de céramique, un mur orange, un sol en marbre, un lavabo encastré, un plan de toilette en surface solide, un sol gris, une cabine de douche avec un rideau, un plan de toilette blanc, meuble simple vasque, meuble-lavabo encastré et du papier peint.
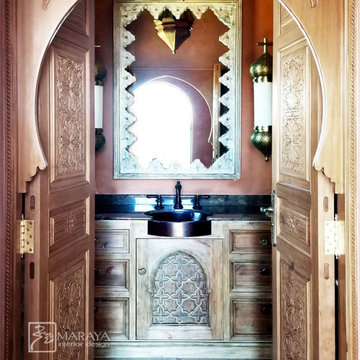
New Moroccan Villa on the Santa Barbara Riviera, overlooking the Pacific ocean and the city. In this terra cotta and deep blue home, we used natural stone mosaics and glass mosaics, along with custom carved stone columns. Every room is colorful with deep, rich colors. In the master bath we used blue stone mosaics on the groin vaulted ceiling of the shower. All the lighting was designed and made in Marrakesh, as were many furniture pieces. The entry black and white columns are also imported from Morocco. We also designed the carved doors and had them made in Marrakesh. Cabinetry doors we designed were carved in Canada. The carved plaster molding were made especially for us, and all was shipped in a large container (just before covid-19 hit the shipping world!) Thank you to our wonderful craftsman and enthusiastic vendors!
Project designed by Maraya Interior Design. From their beautiful resort town of Ojai, they serve clients in Montecito, Hope Ranch, Santa Ynez, Malibu and Calabasas, across the tri-county area of Santa Barbara, Ventura and Los Angeles, south to Hidden Hills and Calabasas.
Architecture by Thomas Ochsner in Santa Barbara, CA
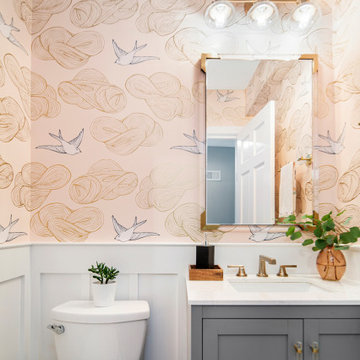
We renovated the first floor to allow this family to have more room to grow and enjoy their home.
Before the renovation, this home had no bathrooms on the first floor, which is an important feature for a growing family. By building a partial side and rear addition, we were able to have enough room to add a powder room. This powder room features a beautiful and unique wallpaper.
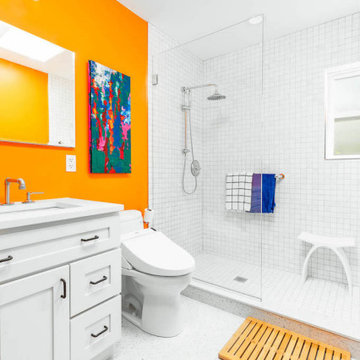
Modern bathroom with bright orange accent wall
Cette photo montre une salle de bain principale de taille moyenne avec un placard à porte shaker, des portes de placard blanches, une douche ouverte, WC à poser, un carrelage blanc, du carrelage en marbre, un mur orange, un sol en terrazzo, un sol blanc, aucune cabine, meuble simple vasque et meuble-lavabo encastré.
Cette photo montre une salle de bain principale de taille moyenne avec un placard à porte shaker, des portes de placard blanches, une douche ouverte, WC à poser, un carrelage blanc, du carrelage en marbre, un mur orange, un sol en terrazzo, un sol blanc, aucune cabine, meuble simple vasque et meuble-lavabo encastré.
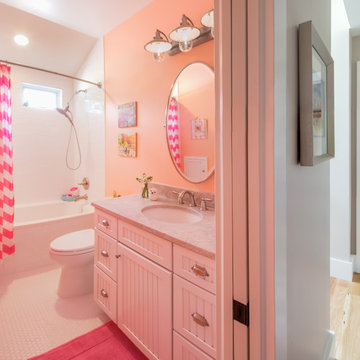
Exemple d'une salle de bain chic en couloir de taille moyenne pour enfant avec des portes de placard blanches, une baignoire posée, un combiné douche/baignoire, WC séparés, un carrelage blanc, des carreaux de céramique, un mur orange, un sol en carrelage de céramique, un lavabo encastré, un sol blanc, une cabine de douche avec un rideau, un plan de toilette gris, meuble simple vasque et meuble-lavabo encastré.

Cette image montre une salle de bain traditionnelle avec un placard à porte shaker, des portes de placard beiges, WC séparés, un mur orange, un sol en brique, une vasque, un plan de toilette en granite, un sol marron, un plan de toilette marron, meuble simple vasque, meuble-lavabo encastré et du papier peint.
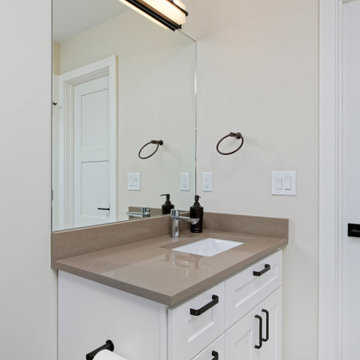
Our Miami studio gave the kitchen, powder bathroom, master bedroom, master bathroom, guest suites, basement, and outdoor areas of this townhome a complete renovation and facelift with a super modern look. The living room features a neutral palette with comfy furniture, while a bright-hued TABATA Ottoman and IKI Chair from our SORELLA Furniture collection adds pops of bright color. The bedroom is a light, elegant space, and the kitchen features white cabinetry with a dark island and countertops. The outdoor area has a playful, fun look with functional furniture and colorful outdoor decor and accessories.
---
Project designed by Miami interior designer Margarita Bravo. She serves Miami as well as surrounding areas such as Coconut Grove, Key Biscayne, Miami Beach, North Miami Beach, and Hallandale Beach.
For more about MARGARITA BRAVO, click here: https://www.margaritabravo.com/
To learn more about this project, click here:
https://www.margaritabravo.com/portfolio/denver-interior-design-eclectic-modern/
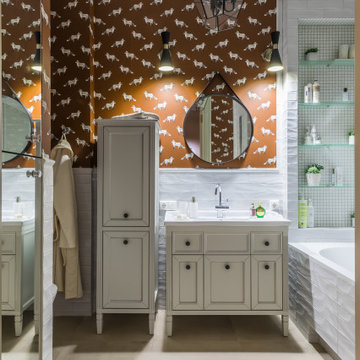
Réalisation d'une salle d'eau tradition de taille moyenne avec un placard avec porte à panneau encastré, des portes de placard beiges, une baignoire en alcôve, un carrelage blanc, un mur orange, un lavabo encastré, un sol beige, un plan de toilette blanc, meuble simple vasque, meuble-lavabo encastré et du papier peint.
Idées déco de salles de bains et WC avec un mur orange et meuble-lavabo encastré
1

