Idées déco de salles de bains et WC avec un mur orange et un plan de toilette beige
Trier par :
Budget
Trier par:Populaires du jour
1 - 20 sur 76 photos
1 sur 3
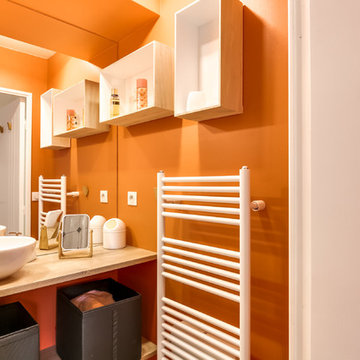
Une vasque à poser ronde se reflète dans un miroir taillé sur mesure
Aménagement d'une petite salle d'eau contemporaine en bois clair avec un mur orange, une vasque, un plan de toilette en stratifié, un placard sans porte et un plan de toilette beige.
Aménagement d'une petite salle d'eau contemporaine en bois clair avec un mur orange, une vasque, un plan de toilette en stratifié, un placard sans porte et un plan de toilette beige.
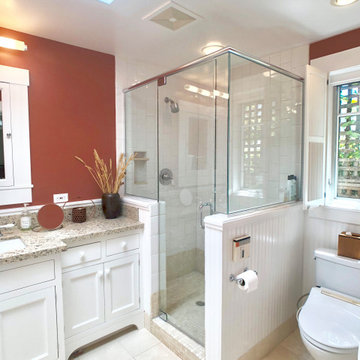
Guest Bathroom created in accessory dwelling unit (ADU) (former detached garage) in La Jolla, CA Craftsman Bungalow. Custom cabinetry, granite counters, custom medicine cabinet, paprika color walls, beadboard wainscot, subway tile shower in vertical running bond, stone mosaic shower floor, stone tile floor.

Situated on a 3.5 acre, oak-studded ridge atop Santa Barbara's Riviera, the Greene Compound is a 6,500 square foot custom residence with guest house and pool capturing spectacular views of the City, Coastal Islands to the south, and La Cumbre peak to the north. Carefully sited to kiss the tips of many existing large oaks, the home is rustic Mediterranean in style which blends integral color plaster walls with Santa Barbara sandstone and cedar board and batt.
Landscape Architect Lane Goodkind restored the native grass meadow and added a stream bio-swale which complements the rural setting. 20' mahogany, pocketing sliding doors maximize the indoor / outdoor Santa Barbara lifestyle by opening the living spaces to the pool and island view beyond. A monumental exterior fireplace and camp-style margarita bar add to this romantic living. Discreetly buried in the mission tile roof, solar panels help to offset the home's overall energy consumption. Truly an amazing and unique property, the Greene Residence blends in beautifully with the pastoral setting of the ridge while complementing and enhancing this Riviera neighborhood.

Guest Bathroom
Inspiration pour un petit WC et toilettes vintage avec un placard à porte affleurante, des portes de placard bleues, un mur orange, un lavabo encastré, un plan de toilette en quartz, un plan de toilette beige, meuble-lavabo suspendu et du papier peint.
Inspiration pour un petit WC et toilettes vintage avec un placard à porte affleurante, des portes de placard bleues, un mur orange, un lavabo encastré, un plan de toilette en quartz, un plan de toilette beige, meuble-lavabo suspendu et du papier peint.

Réalisation d'un WC suspendu design en bois clair avec un placard à porte plane, un mur orange, sol en béton ciré, une vasque, un plan de toilette en bois, un sol gris et un plan de toilette beige.

An exquisite example of French design and decoration, this powder bath features luxurious materials of white onyx countertops and floors, with accents of Rossa Verona marble imported from Italy that mimic the tones in the coral colored wall covering. A niche was created for the bombe chest with paneling where antique leaded mirror inserts make this small space feel expansive. An antique mirror, sconces, and crystal chandelier add glittering light to the space.
Interior Architecture & Design: AVID Associates
Contractor: Mark Smith Custom Homes
Photo Credit: Dan Piassick
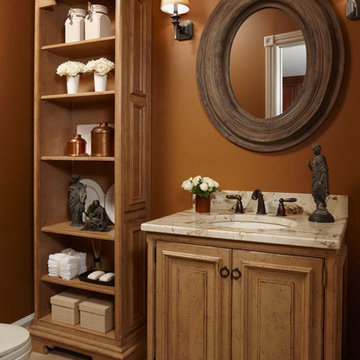
This powder room is directly accessible from the main cooking area of the kitchen in this turn of the century Poppleton Park home. Because guests can see right in from the kitchen island, the room needed to be warm and welcoming. The highly distressed custom cabinets from Omega paired beautifully with the exotically veined granite countertop and oil rubbed bronze fixtures.
Beth Singer Photography
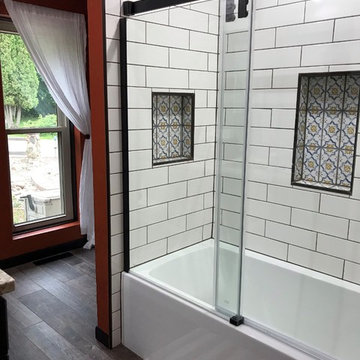
Spanish Style Oasis. Master Bath Remodel.
Quartz Countertop
Copper Sink
Delta Victorian Faucet
White Subway Tile
Sliding Barn Door Shower Door
Idées déco pour une salle de bain principale méditerranéenne en bois foncé de taille moyenne avec un placard à porte plane, une baignoire en alcôve, un combiné douche/baignoire, WC séparés, un carrelage blanc, un carrelage métro, un mur orange, un lavabo encastré, un plan de toilette en quartz modifié, une cabine de douche à porte coulissante et un plan de toilette beige.
Idées déco pour une salle de bain principale méditerranéenne en bois foncé de taille moyenne avec un placard à porte plane, une baignoire en alcôve, un combiné douche/baignoire, WC séparés, un carrelage blanc, un carrelage métro, un mur orange, un lavabo encastré, un plan de toilette en quartz modifié, une cabine de douche à porte coulissante et un plan de toilette beige.
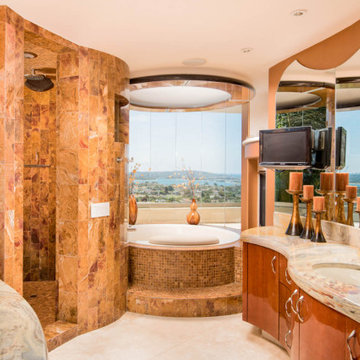
Cette image montre une salle de bain principale design de taille moyenne avec un bain bouillonnant, une douche d'angle, des carreaux de céramique, un mur orange, un plan de toilette en granite, un sol beige, aucune cabine, un plan de toilette beige, un placard à porte plane, un carrelage marron et un lavabo encastré.
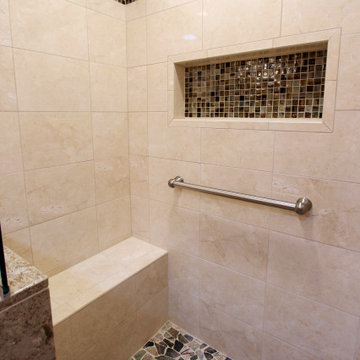
In this masterbath, Medallion Platinum Series Santa Cruz door style with beaded faceframe, Cherry wood finished in Pecan stain vanity and matching framed mirrors were installed. Cambria Berkeley quartz countertop was installed with two undermount sinks. In the shower, Mirasol 10 x 14 Crema Laila polished wall tile with random Forest Marble mix mosaic for the shower floor. Sanaa Gendai Natural random mosaic shower wall border and niche. Kohler verticyl undermount sinks in white, Moen Kingsley faucet and towel bars in brushed nickel. A Jaclo shower system in Satin Nickel with Serena shower head. A custom shower door 3/8" clear heavy duty glass door and panel. On the floor is Mirasol 12 x 12 Crema Laila matte floor tile and 1 x 1 Tozen mosaic tile.
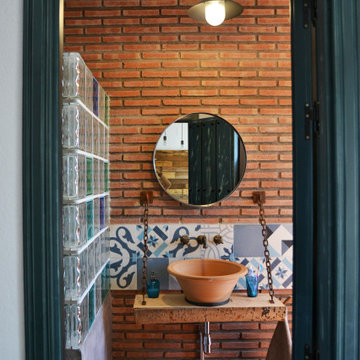
Cette image montre une salle de bain design de taille moyenne avec un placard sans porte, un carrelage bleu, un carrelage gris, un carrelage blanc, un mur orange, tomettes au sol, une vasque, un plan de toilette en bois, un sol orange, aucune cabine et un plan de toilette beige.
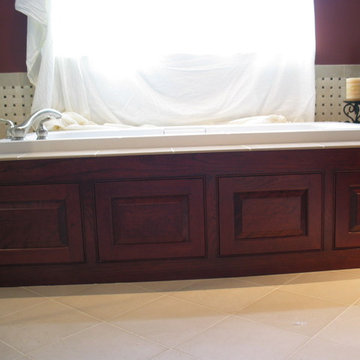
Cherry Jacuzzi Tub Panels
with Access Panels
Handcrafted by:
Taylor Made Cabinets, Leominster MA
Idées déco pour une salle de bain principale classique en bois brun de taille moyenne avec un placard avec porte à panneau surélevé, un carrelage blanc, mosaïque, un mur orange, une baignoire posée, un sol en carrelage de porcelaine, un plan de toilette en carrelage, un sol beige et un plan de toilette beige.
Idées déco pour une salle de bain principale classique en bois brun de taille moyenne avec un placard avec porte à panneau surélevé, un carrelage blanc, mosaïque, un mur orange, une baignoire posée, un sol en carrelage de porcelaine, un plan de toilette en carrelage, un sol beige et un plan de toilette beige.

Réalisation d'une grande salle de bain principale tradition en bois foncé avec un placard avec porte à panneau encastré, une douche d'angle, WC séparés, un carrelage marron, des carreaux de céramique, un mur orange, un sol en carrelage de céramique, un lavabo encastré, un plan de toilette en quartz modifié, un sol marron, une cabine de douche à porte battante et un plan de toilette beige.
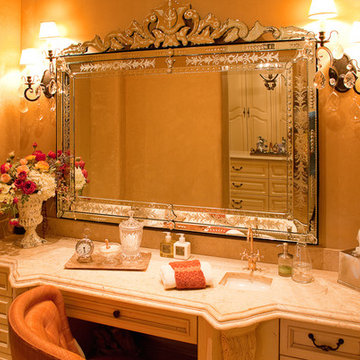
World Renowned Architecture Firm Fratantoni Design created this beautiful home! They design home plans for families all over the world in any size and style. They also have in-house Interior Designer Firm Fratantoni Interior Designers and world class Luxury Home Building Firm Fratantoni Luxury Estates! Hire one or all three companies to design and build and or remodel your home!
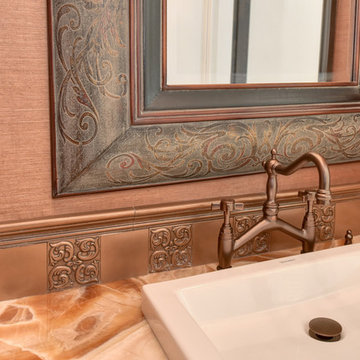
Réalisation d'un WC et toilettes tradition de taille moyenne avec un placard avec porte à panneau surélevé, des portes de placard blanches, un carrelage marron, carrelage en métal, un mur orange, un sol en bois brun, une vasque, un plan de toilette en quartz modifié, un sol marron et un plan de toilette beige.
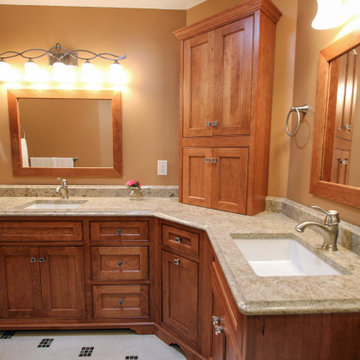
In this masterbath, Medallion Platinum Series Santa Cruz door style with beaded faceframe, Cherry wood finished in Pecan stain vanity and matching framed mirrors were installed. Cambria Berkeley quartz countertop was installed with two undermount sinks. In the shower, Mirasol 10 x 14 Crema Laila polished wall tile with random Forest Marble mix mosaic for the shower floor. Sanaa Gendai Natural random mosaic shower wall border and niche. Kohler verticyl undermount sinks in white, Moen Kingsley faucet and towel bars in brushed nickel. A Jaclo shower system in Satin Nickel with Serena shower head. A custom shower door 3/8" clear heavy duty glass door and panel. On the floor is Mirasol 12 x 12 Crema Laila matte floor tile and 1 x 1 Tozen mosaic tile.
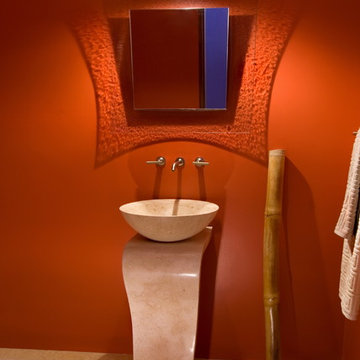
Darren Stevenson
Exemple d'un WC et toilettes tendance de taille moyenne avec un mur orange, un sol en calcaire, un lavabo de ferme, un plan de toilette en calcaire, un sol beige et un plan de toilette beige.
Exemple d'un WC et toilettes tendance de taille moyenne avec un mur orange, un sol en calcaire, un lavabo de ferme, un plan de toilette en calcaire, un sol beige et un plan de toilette beige.
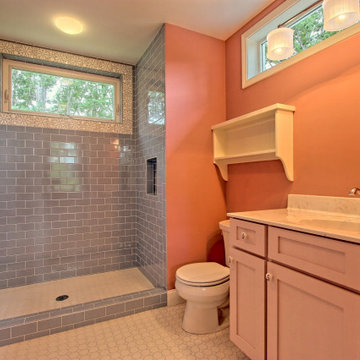
This unique mountain home features a contemporary Victorian silhouette with European dollhouse characteristics and bright colors inside and out.
Aménagement d'une douche en alcôve éclectique de taille moyenne avec un placard à porte shaker, des portes de placard rouges, WC à poser, un mur orange, un sol en carrelage de céramique, un lavabo encastré, un plan de toilette en surface solide, un sol blanc, une cabine de douche avec un rideau et un plan de toilette beige.
Aménagement d'une douche en alcôve éclectique de taille moyenne avec un placard à porte shaker, des portes de placard rouges, WC à poser, un mur orange, un sol en carrelage de céramique, un lavabo encastré, un plan de toilette en surface solide, un sol blanc, une cabine de douche avec un rideau et un plan de toilette beige.
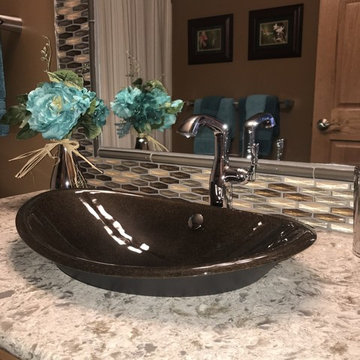
This bathroom was updated with a new vanity top, vessel sink, and mosaic glass back splash. The teal accents add a great pop of color to the neutral tones.
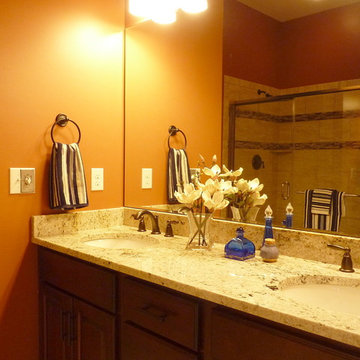
Inspiration pour une salle de bain principale design de taille moyenne avec un placard avec porte à panneau surélevé, des portes de placard marrons, un carrelage beige, un mur orange, un sol en carrelage de céramique, un lavabo encastré, un plan de toilette en granite, un sol beige, une cabine de douche à porte coulissante et un plan de toilette beige.
Idées déco de salles de bains et WC avec un mur orange et un plan de toilette beige
1

