Idées déco de salles de bains et WC avec un mur vert
Trier par :
Budget
Trier par:Populaires du jour
21 - 40 sur 24 270 photos
1 sur 2
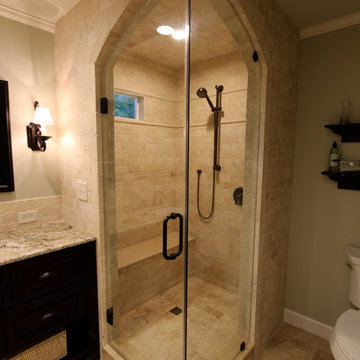
Inspiration pour une petite douche en alcôve principale traditionnelle en bois foncé avec un lavabo encastré, un placard en trompe-l'oeil, un plan de toilette en granite, WC séparés, un carrelage marron, un carrelage de pierre, un mur vert et un sol en travertin.

Так же в квартире расположены два санузла - ванная комната и душевая. Ванная комната «для девочек» декорирована мрамором и выполнена в нежных пудровых оттенках. Санузел для главы семейства - яркий, а душевая напоминает открытый балийский душ в тропических зарослях.

Idée de décoration pour une petite salle de bain bohème pour enfant avec des portes de placard blanches, une baignoire posée, un combiné douche/baignoire, WC suspendus, un carrelage vert, des carreaux de céramique, un mur vert, un sol en carrelage de céramique, un plan de toilette en quartz, un sol gris, une cabine de douche à porte battante, un plan de toilette blanc, meuble simple vasque et meuble-lavabo sur pied.

The powder room is styled by the client and reflects their eclectic tastes....
Aménagement d'un petit WC et toilettes contemporain avec un mur vert, un sol en carrelage de terre cuite, un lavabo intégré, un plan de toilette en marbre, un sol multicolore, un plan de toilette vert et meuble-lavabo encastré.
Aménagement d'un petit WC et toilettes contemporain avec un mur vert, un sol en carrelage de terre cuite, un lavabo intégré, un plan de toilette en marbre, un sol multicolore, un plan de toilette vert et meuble-lavabo encastré.

Exemple d'une douche en alcôve éclectique avec un placard à porte plane, des portes de placard blanches, WC séparés, un carrelage gris, un mur vert, un sol multicolore, aucune cabine, une niche, meuble simple vasque et meuble-lavabo sur pied.

An en-suite bathroom made into a cosy sanctuary using hand made panels and units from our 'Oast House' range. Panels and units are made entirely from Accoya to ensure suitability for wet areas and finished in our paint shop with our specially formulated paint mixed to match Farrow & Ball 'Card Room Green' . Wall paper is from Morris & Co signature range of wall paper and varnished to resist moisture. Floor and wall tiles are from Fired Earth.
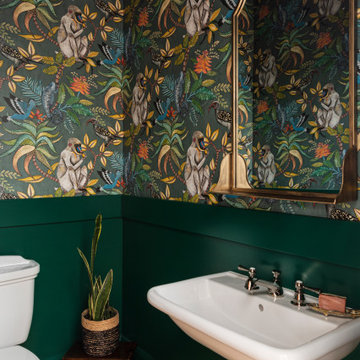
The new 1st floor WC feels fun and exotic with green wainscoting and playful wallpaper.
Aménagement d'un petit WC et toilettes classique avec WC séparés, un mur vert, un sol en bois brun, un lavabo suspendu, un sol marron et du papier peint.
Aménagement d'un petit WC et toilettes classique avec WC séparés, un mur vert, un sol en bois brun, un lavabo suspendu, un sol marron et du papier peint.

Serene and inviting, this primary bathroom received a full renovation with new, modern amenities. A custom white oak vanity and low maintenance stone countertop provides a clean and polished space. Handmade tiles combined with soft brass fixtures, creates a luxurious shower for two. The generous, sloped, soaking tub allows for relaxing baths by candlelight. The result is a soft, neutral, timeless bathroom retreat.
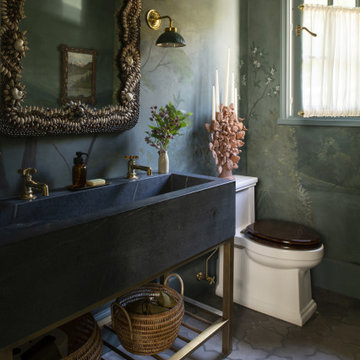
Contractor: Kyle Hunt & Partners
Interiors: Alecia Stevens Interiors
Landscape: Yardscapes, Inc.
Photos: Scott Amundson
Inspiration pour un petit WC et toilettes avec des portes de placard grises, un mur vert et meuble-lavabo sur pied.
Inspiration pour un petit WC et toilettes avec des portes de placard grises, un mur vert et meuble-lavabo sur pied.

Exemple d'une salle d'eau tendance de taille moyenne avec un carrelage vert, une niche, une douche ouverte, des carreaux de céramique, un mur vert, un sol en carrelage de céramique, un sol blanc et aucune cabine.
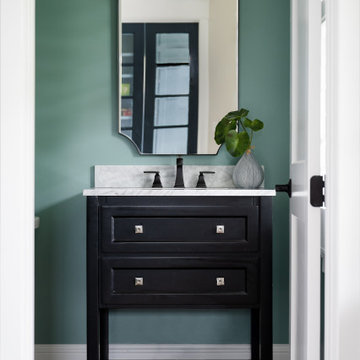
Our studio designed this beautiful home for a family of four to create a cohesive space for spending quality time. The home has an open-concept floor plan to allow free movement and aid conversations across zones. The living area is casual and comfortable and has a farmhouse feel with the stunning stone-clad fireplace and soft gray and beige furnishings. We also ensured plenty of seating for the whole family to gather around.
In the kitchen area, we used charcoal gray for the island, which complements the beautiful white countertops and the stylish black chairs. We added herringbone-style backsplash tiles to create a charming design element in the kitchen. Open shelving and warm wooden flooring add to the farmhouse-style appeal. The adjacent dining area is designed to look casual, elegant, and sophisticated, with a sleek wooden dining table and attractive chairs.
The powder room is painted in a beautiful shade of sage green. Elegant black fixtures, a black vanity, and a stylish marble countertop washbasin add a casual, sophisticated, and welcoming appeal.
---
Project completed by Wendy Langston's Everything Home interior design firm, which serves Carmel, Zionsville, Fishers, Westfield, Noblesville, and Indianapolis.
For more about Everything Home, see here: https://everythinghomedesigns.com/
To learn more about this project, see here:
https://everythinghomedesigns.com/portfolio/down-to-earth/

The newly remodeled hall bath was made more spacious with the addition of a wall-hung toilet. The soffit at the tub was removed, making the space more open and bright. The bold black and white tile and fixtures paired with the green walls matched the homeowners' personality and style.

The clients, a young professional couple had lived with this bathroom in their townhome for 6 years. They finally could not take it any longer. The designer was tasked with turning this ugly duckling into a beautiful swan without relocating walls, doors, fittings, or fixtures in this principal bathroom. The client wish list included, better storage, improved lighting, replacing the tub with a shower, and creating a sparkling personality for this uninspired space using any color way except white.
The designer began the transformation with the wall tile. Large format rectangular tiles were installed floor to ceiling on the vanity wall and continued behind the toilet and into the shower. The soft variation in tile pattern is very soothing and added to the Zen feeling of the room. One partner is an avid gardener and wanted to bring natural colors into the space. The same tile is used on the floor in a matte finish for slip resistance and in a 2” mosaic of the same tile is used on the shower floor. A lighted tile recess was created across the entire back wall of the shower beautifully illuminating the wall. Recycled glass tiles used in the niche represent the color and shape of leaves. A single glass panel was used in place of a traditional shower door.
Continuing the serene colorway of the bath, natural rift cut white oak was chosen for the vanity and the floating shelves above the toilet. A white quartz for the countertop, has a small reflective pattern like the polished chrome of the fittings and hardware. Natural curved shapes are repeated in the arch of the faucet, the hardware, the front of the toilet and shower column. The rectangular shape of the tile is repeated in the drawer fronts of the cabinets, the sink, the medicine cabinet, and the floating shelves.
The shower column was selected to maintain the simple lines of the fittings while providing a temperature, pressure balance shower experience with a multi-function main shower head and handheld head. The dual flush toilet and low flow shower are a water saving consideration. The floating shelves provide decorative and functional storage. The asymmetric design of the medicine cabinet allows for a full view in the mirror with the added function of a tri view mirror when open. Built in LED lighting is controllable from 2500K to 4000K. The interior of the medicine cabinet is also mirrored and electrified to keep the countertop clear of necessities. Additional lighting is provided with recessed LED fixtures for the vanity area as well as in the shower. A motion sensor light installed under the vanity illuminates the room with a soft glow at night.
The transformation is now complete. No longer an ugly duckling and source of unhappiness, the new bathroom provides a much-needed respite from the couples’ busy lives. It has created a retreat to recharge and replenish, two very important components of wellness.

Powder room
Exemple d'un petit WC et toilettes éclectique avec WC à poser, un mur vert, un sol en carrelage de terre cuite, un lavabo suspendu, un sol vert et du papier peint.
Exemple d'un petit WC et toilettes éclectique avec WC à poser, un mur vert, un sol en carrelage de terre cuite, un lavabo suspendu, un sol vert et du papier peint.

Intense color draws you into this bathroom. the herringbone tile floor is heated, and has a good non slip surface. We tried mixing brass with mattle black in this bathroom, and it looks great!

Inspiration pour une petite salle de bain vintage en bois brun avec WC à poser, un carrelage blanc, des carreaux de céramique, un mur vert, un sol en carrelage de céramique, un lavabo posé, un plan de toilette en bois, une cabine de douche avec un rideau, meuble simple vasque, meuble-lavabo sur pied et poutres apparentes.

Небольшая ванная комната площадью 6.5 м2 вместила все что только нужно для комфортной жизни, включая хозяйственный блок.
Aménagement d'une petite salle d'eau contemporaine avec des portes de placard blanches, des carreaux de miroir, un mur vert, une cabine de douche à porte battante et meuble-lavabo suspendu.
Aménagement d'une petite salle d'eau contemporaine avec des portes de placard blanches, des carreaux de miroir, un mur vert, une cabine de douche à porte battante et meuble-lavabo suspendu.
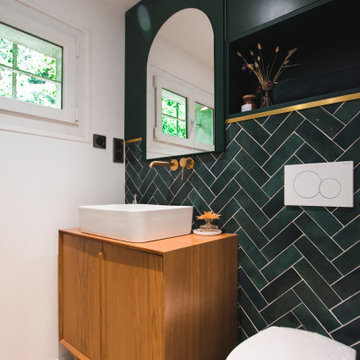
Cette image montre un WC suspendu vintage avec un carrelage vert, un mur vert, une grande vasque, un plan de toilette vert et meuble-lavabo sur pied.

Complete update on this 'builder-grade' 1990's primary bathroom - not only to improve the look but also the functionality of this room. Such an inspiring and relaxing space now ...

Modern steam shower room
Inspiration pour un WC suspendu design en bois clair de taille moyenne avec un placard à porte plane, un carrelage vert, un carrelage métro, un mur vert, un sol en carrelage de porcelaine, un lavabo posé, un sol beige et meuble-lavabo suspendu.
Inspiration pour un WC suspendu design en bois clair de taille moyenne avec un placard à porte plane, un carrelage vert, un carrelage métro, un mur vert, un sol en carrelage de porcelaine, un lavabo posé, un sol beige et meuble-lavabo suspendu.
Idées déco de salles de bains et WC avec un mur vert
2

