Idées déco de salles de bains et WC avec un mur vert
Trier par :
Budget
Trier par:Populaires du jour
1 - 20 sur 848 photos
1 sur 3

Wing Wong, Memories TTL
Idées déco pour une petite salle de bain craftsman avec un plan vasque, une baignoire en alcôve, un combiné douche/baignoire, WC séparés, un carrelage vert, des carreaux de céramique, un mur vert et un sol en carrelage de porcelaine.
Idées déco pour une petite salle de bain craftsman avec un plan vasque, une baignoire en alcôve, un combiné douche/baignoire, WC séparés, un carrelage vert, des carreaux de céramique, un mur vert et un sol en carrelage de porcelaine.

This 1930's Barrington Hills farmhouse was in need of some TLC when it was purchased by this southern family of five who planned to make it their new home. The renovation taken on by Advance Design Studio's designer Scott Christensen and master carpenter Justin Davis included a custom porch, custom built in cabinetry in the living room and children's bedrooms, 2 children's on-suite baths, a guest powder room, a fabulous new master bath with custom closet and makeup area, a new upstairs laundry room, a workout basement, a mud room, new flooring and custom wainscot stairs with planked walls and ceilings throughout the home.
The home's original mechanicals were in dire need of updating, so HVAC, plumbing and electrical were all replaced with newer materials and equipment. A dramatic change to the exterior took place with the addition of a quaint standing seam metal roofed farmhouse porch perfect for sipping lemonade on a lazy hot summer day.
In addition to the changes to the home, a guest house on the property underwent a major transformation as well. Newly outfitted with updated gas and electric, a new stacking washer/dryer space was created along with an updated bath complete with a glass enclosed shower, something the bath did not previously have. A beautiful kitchenette with ample cabinetry space, refrigeration and a sink was transformed as well to provide all the comforts of home for guests visiting at the classic cottage retreat.
The biggest design challenge was to keep in line with the charm the old home possessed, all the while giving the family all the convenience and efficiency of modern functioning amenities. One of the most interesting uses of material was the porcelain "wood-looking" tile used in all the baths and most of the home's common areas. All the efficiency of porcelain tile, with the nostalgic look and feel of worn and weathered hardwood floors. The home’s casual entry has an 8" rustic antique barn wood look porcelain tile in a rich brown to create a warm and welcoming first impression.
Painted distressed cabinetry in muted shades of gray/green was used in the powder room to bring out the rustic feel of the space which was accentuated with wood planked walls and ceilings. Fresh white painted shaker cabinetry was used throughout the rest of the rooms, accentuated by bright chrome fixtures and muted pastel tones to create a calm and relaxing feeling throughout the home.
Custom cabinetry was designed and built by Advance Design specifically for a large 70” TV in the living room, for each of the children’s bedroom’s built in storage, custom closets, and book shelves, and for a mudroom fit with custom niches for each family member by name.
The ample master bath was fitted with double vanity areas in white. A generous shower with a bench features classic white subway tiles and light blue/green glass accents, as well as a large free standing soaking tub nestled under a window with double sconces to dim while relaxing in a luxurious bath. A custom classic white bookcase for plush towels greets you as you enter the sanctuary bath.

Aménagement d'une salle d'eau bord de mer de taille moyenne avec des portes de placard blanches, un carrelage vert, un sol en bois brun, un lavabo intégré, un sol marron, un plan de toilette blanc, un placard sans porte, WC suspendus, un mur vert et un plan de toilette en surface solide.
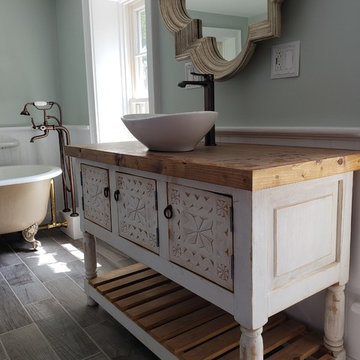
This is part of an ongoing whole home renovation on a 1700's home.
Cette image montre une salle de bain chalet de taille moyenne pour enfant avec une baignoire sur pieds, une douche d'angle, WC séparés, un mur vert, un sol en carrelage de céramique, une vasque, un sol gris et une cabine de douche à porte battante.
Cette image montre une salle de bain chalet de taille moyenne pour enfant avec une baignoire sur pieds, une douche d'angle, WC séparés, un mur vert, un sol en carrelage de céramique, une vasque, un sol gris et une cabine de douche à porte battante.

Winchester, MA Transitional Bathroom Designed by Thomas R. Kelly of TRK Design Company.
#KountryKraft #CustomCabinetry
Cabinetry Style: 3001
Door Design: CRP10161Hybrid
Custom Color: Decorators White 45°
Job Number: N107021
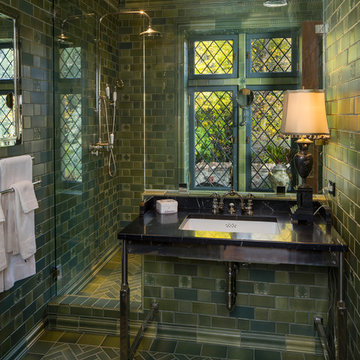
Joshua Caldwell Photography
Réalisation d'une petite salle d'eau tradition avec une douche double, un carrelage vert, des carreaux de céramique, un mur vert et une cabine de douche à porte battante.
Réalisation d'une petite salle d'eau tradition avec une douche double, un carrelage vert, des carreaux de céramique, un mur vert et une cabine de douche à porte battante.
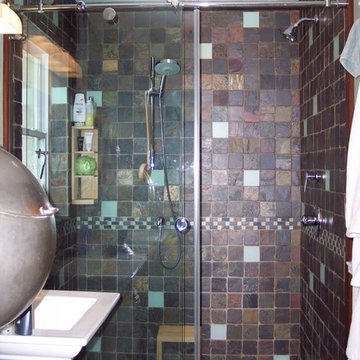
Master shower with slate & glass tile
Cette photo montre une grande douche en alcôve principale craftsman avec une baignoire sur pieds, WC à poser, un mur vert, un sol en carrelage de porcelaine, un lavabo de ferme, un sol blanc et une cabine de douche à porte coulissante.
Cette photo montre une grande douche en alcôve principale craftsman avec une baignoire sur pieds, WC à poser, un mur vert, un sol en carrelage de porcelaine, un lavabo de ferme, un sol blanc et une cabine de douche à porte coulissante.
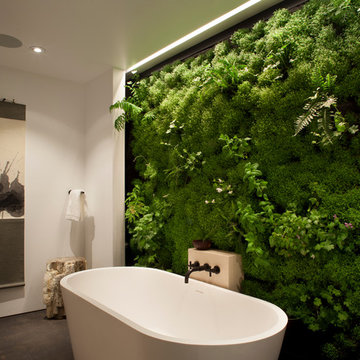
Paul Dyer
Aménagement d'une salle de bain contemporaine avec une baignoire indépendante et un mur vert.
Aménagement d'une salle de bain contemporaine avec une baignoire indépendante et un mur vert.
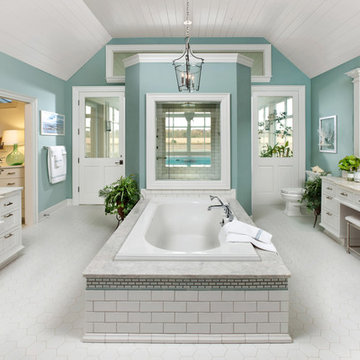
Design/Build: www.mooredesigns.comn
Photo: Edmunds Studios Photography
Cette image montre une grande salle de bain principale traditionnelle avec une baignoire posée, un carrelage blanc, un lavabo posé, un placard à porte plane, des portes de placard blanches, un plan de toilette en granite, WC à poser, des carreaux de céramique, un mur vert, un sol en carrelage de céramique et un plan de toilette beige.
Cette image montre une grande salle de bain principale traditionnelle avec une baignoire posée, un carrelage blanc, un lavabo posé, un placard à porte plane, des portes de placard blanches, un plan de toilette en granite, WC à poser, des carreaux de céramique, un mur vert, un sol en carrelage de céramique et un plan de toilette beige.
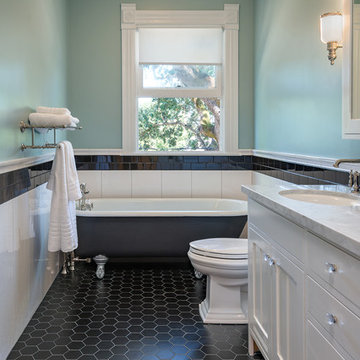
Bart Edson
Aménagement d'une salle de bain principale victorienne avec un placard à porte shaker, des portes de placard blanches, une baignoire indépendante, WC à poser, des carreaux de porcelaine, un mur vert, un sol en carrelage de céramique, un plan de toilette en marbre et un sol noir.
Aménagement d'une salle de bain principale victorienne avec un placard à porte shaker, des portes de placard blanches, une baignoire indépendante, WC à poser, des carreaux de porcelaine, un mur vert, un sol en carrelage de céramique, un plan de toilette en marbre et un sol noir.
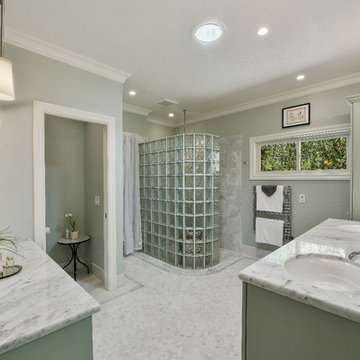
This stunning master bathroom remodel by our Lafayette studio features a serene sage green color scheme, adding a calming and peaceful atmosphere to the space. The twin basins with a sleek marble countertop provide ample storage and counter space for the couple. The shower area is defined by a beautiful glass wall, creating a spacious and open feel. The stylish design elements of this bathroom create a modern and luxurious ambiance.
---
Project by Douglah Designs. Their Lafayette-based design-build studio serves San Francisco's East Bay areas, including Orinda, Moraga, Walnut Creek, Danville, Alamo Oaks, Diablo, Dublin, Pleasanton, Berkeley, Oakland, and Piedmont.
For more about Douglah Designs, click here: http://douglahdesigns.com/
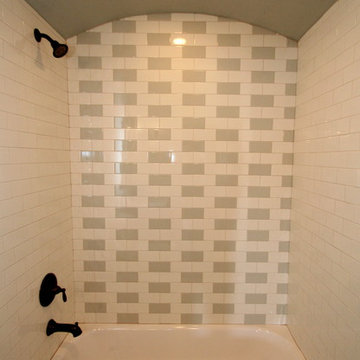
Cette photo montre une salle d'eau méditerranéenne avec un lavabo encastré, un placard avec porte à panneau encastré, des portes de placard grises, un plan de toilette en granite, un combiné douche/baignoire, WC séparés, un carrelage blanc, des carreaux de porcelaine, un mur vert et un sol en carrelage de céramique.
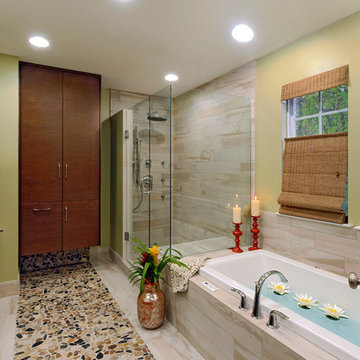
View of the Tub & Shower - The shower configuration has 3 body-sprays, a rainhead, and hand-held shower. The bench in the shower continues to become the tub-deck, featuring a bubble massage tub complete with chromatherapy
Photo: Bob Narod
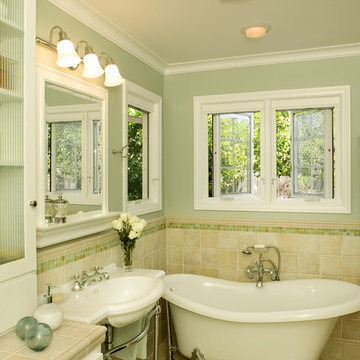
This bathroom earned a Design Excellence award from San Diego Association of Interior Designers (ASID)
Réalisation d'une salle de bain tradition avec une baignoire sur pieds, un plan vasque, des portes de placard blanches, un plan de toilette en carrelage, un carrelage beige, des carreaux de céramique et un mur vert.
Réalisation d'une salle de bain tradition avec une baignoire sur pieds, un plan vasque, des portes de placard blanches, un plan de toilette en carrelage, un carrelage beige, des carreaux de céramique et un mur vert.
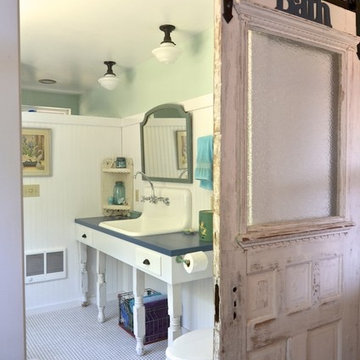
Réalisation d'une salle de bain tradition avec des portes de placard blanches, WC séparés, un mur vert et un lavabo posé.
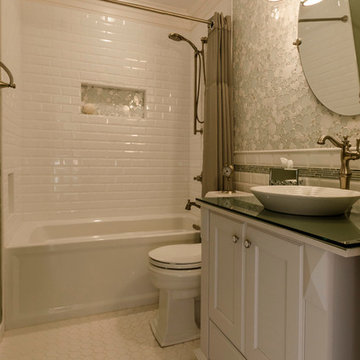
Réalisation d'une petite douche en alcôve principale tradition avec une vasque, un placard avec porte à panneau encastré, des portes de placard blanches, un plan de toilette en verre, une baignoire en alcôve, WC séparés, un carrelage blanc, des carreaux de céramique, un mur vert et un sol en carrelage de céramique.
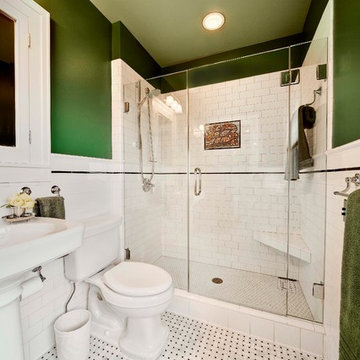
Joe DeMaio Photography
Aménagement d'une petite douche en alcôve classique avec un carrelage métro, un mur vert, un placard à porte plane, des portes de placard blanches, un carrelage blanc, un sol multicolore, un sol en carrelage de terre cuite, un lavabo suspendu et boiseries.
Aménagement d'une petite douche en alcôve classique avec un carrelage métro, un mur vert, un placard à porte plane, des portes de placard blanches, un carrelage blanc, un sol multicolore, un sol en carrelage de terre cuite, un lavabo suspendu et boiseries.
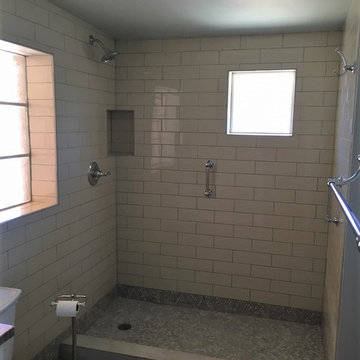
This home in a popular neighborhood close to Arizona State University dates probably to just before "mid-century and now has all NEW Fixtures and Finishes. The room was gutted and a new bathroom created. The goal of the project was to have a bathroom for this 1940's cottage that looked like it could be original but, was clean and fresh and healthy. Actually the windows and millwork and door openings are all original. The fixtures and finishes selected were to be in character with the decade in which the home was built which means the look is more World War II era and cottage / bungalow in ambiance. All this was softly and gently dramatized with the use and design of the 2 tone tile in creamy white and soft gray tiles throughout.
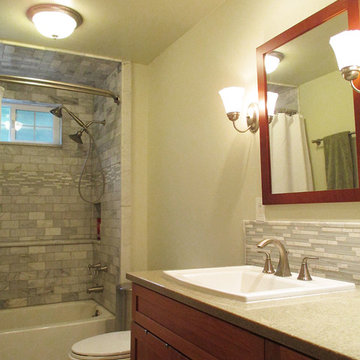
Groundwork Properties, Inc.
Cette image montre une salle d'eau traditionnelle en bois brun de taille moyenne avec un lavabo posé, un placard à porte shaker, un plan de toilette en surface solide, une baignoire en alcôve, WC séparés, un carrelage blanc, un carrelage de pierre, un mur vert, un sol en carrelage de porcelaine et un combiné douche/baignoire.
Cette image montre une salle d'eau traditionnelle en bois brun de taille moyenne avec un lavabo posé, un placard à porte shaker, un plan de toilette en surface solide, une baignoire en alcôve, WC séparés, un carrelage blanc, un carrelage de pierre, un mur vert, un sol en carrelage de porcelaine et un combiné douche/baignoire.
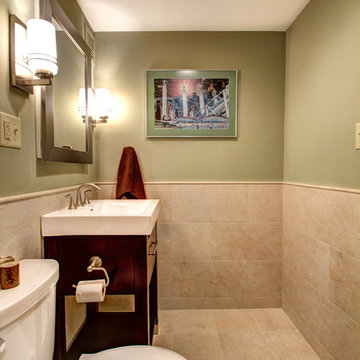
Bathroom to look more like a crema marfil look with the maintenance of a porcelain tile. Pencil liner caps off the wainscot for a finished look. New vanity, plumbing fixtures, lighting and mirror with a new green wall color brightens and livens this space up.
Fountain City Studios
Idées déco de salles de bains et WC avec un mur vert
1

