Idées déco de salles de bains et WC avec un mur vert
Trier par :
Budget
Trier par:Populaires du jour
141 - 160 sur 848 photos
1 sur 3
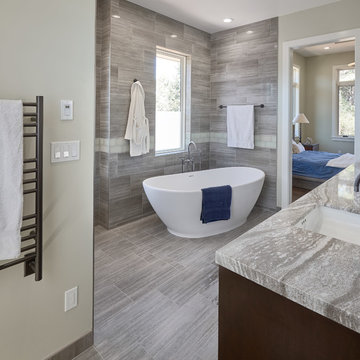
Winner of 2018 NKBA Northern California Chapter Design Competition
* Second place Large Bath
Cette image montre une grande salle de bain principale design en bois foncé avec un placard à porte plane, une baignoire indépendante, une douche ouverte, un carrelage gris, un carrelage en pâte de verre, un mur vert, un sol en bois brun, un lavabo encastré, un plan de toilette en granite, un sol marron, aucune cabine et un plan de toilette gris.
Cette image montre une grande salle de bain principale design en bois foncé avec un placard à porte plane, une baignoire indépendante, une douche ouverte, un carrelage gris, un carrelage en pâte de verre, un mur vert, un sol en bois brun, un lavabo encastré, un plan de toilette en granite, un sol marron, aucune cabine et un plan de toilette gris.
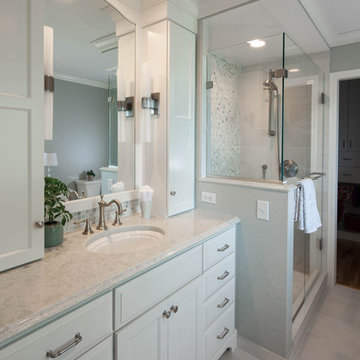
The clients wanted a traditional bathroom that felt fresh, sophisticated and more spacious.
Designer Mary Maney, CKD, ASID, removed the rarely used bathtub and downsized from two sinks to one. This gained counter top space and the ability to add wall cabinets for storage. Pocket doors were added to keep the room more open and spacious.
To create a fresh new look, a color palette of white and green was selected. With the addition of a clear glass shower surround, the new shower feels much larger. One wall of the shower is covered in jade-green marble mosaic tile. The remaining walls have a vinyl wallcovering that looks like hand-woven linen in a soft shade of green. A traditional faucet and plumbing fixtures were chosen for their timeless beauty and crown moulding encircles the entire room to add the finishing touch to the space.
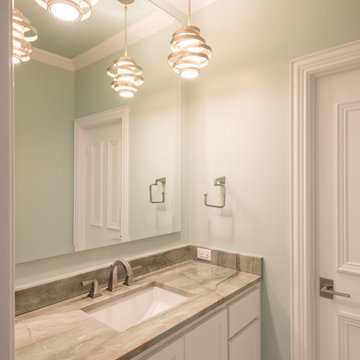
Michael Hunter Photography
Idée de décoration pour une très grande salle de bain tradition pour enfant avec un placard à porte shaker, des portes de placard blanches, WC à poser, un mur vert, un sol en carrelage de porcelaine, un lavabo encastré, un plan de toilette en marbre et un sol beige.
Idée de décoration pour une très grande salle de bain tradition pour enfant avec un placard à porte shaker, des portes de placard blanches, WC à poser, un mur vert, un sol en carrelage de porcelaine, un lavabo encastré, un plan de toilette en marbre et un sol beige.
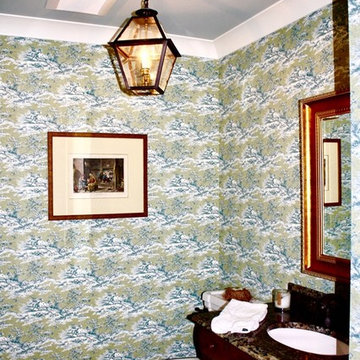
Inspiration pour un petit WC et toilettes traditionnel en bois foncé avec un placard à porte plane, WC séparés, un carrelage marron, des dalles de pierre, un mur vert, parquet foncé, un lavabo encastré et un plan de toilette en granite.
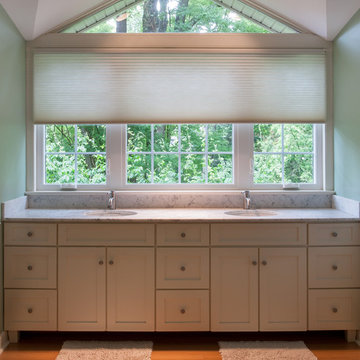
Master Bath Room with Motorized Honeycomb Shades.
Cette image montre une grande salle de bain principale design avec un placard à porte shaker, des portes de placard blanches, un mur vert, un sol en bois brun, un lavabo encastré, un plan de toilette en marbre, un sol marron et un plan de toilette gris.
Cette image montre une grande salle de bain principale design avec un placard à porte shaker, des portes de placard blanches, un mur vert, un sol en bois brun, un lavabo encastré, un plan de toilette en marbre, un sol marron et un plan de toilette gris.
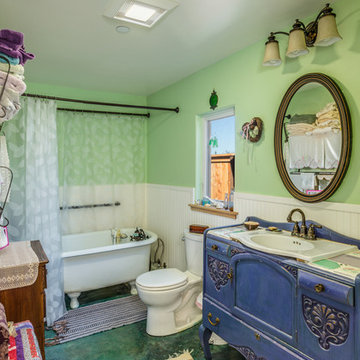
Green bathroom with tub, vanity, personal decorations.
Réalisation d'une petite salle de bain principale bohème en bois foncé avec une vasque, un placard en trompe-l'oeil, une baignoire sur pieds, WC à poser, un mur vert et sol en béton ciré.
Réalisation d'une petite salle de bain principale bohème en bois foncé avec une vasque, un placard en trompe-l'oeil, une baignoire sur pieds, WC à poser, un mur vert et sol en béton ciré.
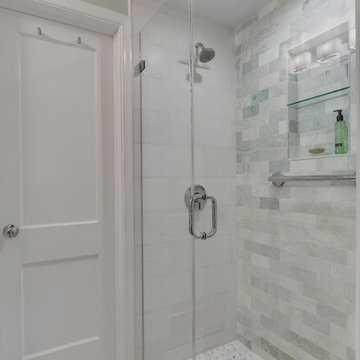
One of three bathrooms completed in this home. This bathroom serves as the guest bath, located on the first floor between the office/guest space and kitchen. Marble tiles and subtle green hues make a great impression and tie with the cool calming colors used on the first floor. Wall niches, hotel rack, and medicine cabinet help to maximize storage for guests without overcrowding the room. Wainscoting and decorative trim were paired with modern fixtures to marry traditional charm with contemporary feel.
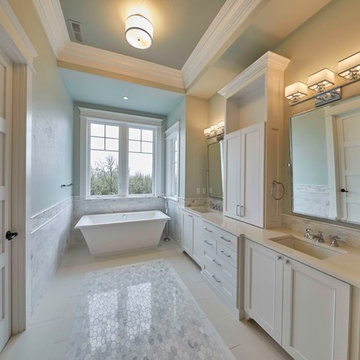
DC Fine Homes Inc.
Cette photo montre une salle de bain chic avec un placard à porte affleurante, des portes de placard blanches, une baignoire indépendante, une douche d'angle, un mur vert, un sol en marbre, un lavabo encastré, une cabine de douche à porte battante et un sol multicolore.
Cette photo montre une salle de bain chic avec un placard à porte affleurante, des portes de placard blanches, une baignoire indépendante, une douche d'angle, un mur vert, un sol en marbre, un lavabo encastré, une cabine de douche à porte battante et un sol multicolore.
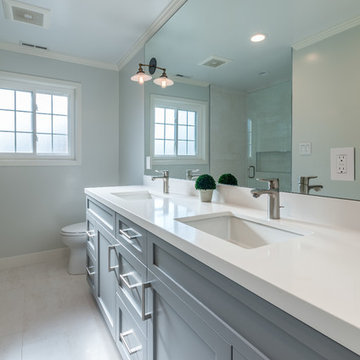
Boaz Meiri Photography
Exemple d'une douche en alcôve chic de taille moyenne pour enfant avec un placard à porte shaker, des portes de placard blanches, WC à poser, un carrelage gris, des carreaux de porcelaine, un mur vert, un sol en carrelage de porcelaine, un lavabo encastré et un plan de toilette en quartz.
Exemple d'une douche en alcôve chic de taille moyenne pour enfant avec un placard à porte shaker, des portes de placard blanches, WC à poser, un carrelage gris, des carreaux de porcelaine, un mur vert, un sol en carrelage de porcelaine, un lavabo encastré et un plan de toilette en quartz.
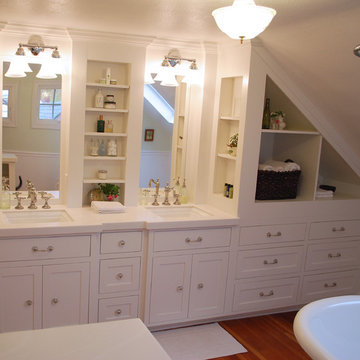
Cette image montre une salle de bain principale craftsman avec un lavabo intégré, un placard à porte plane, des portes de placard blanches, une baignoire sur pieds, un combiné douche/baignoire, WC à poser, un mur vert et un sol en bois brun.
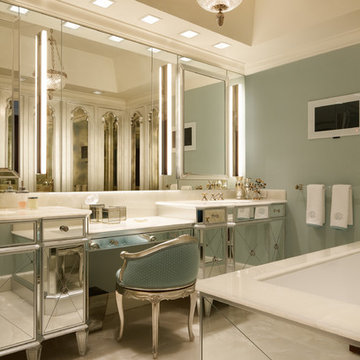
Cette image montre une très grande salle de bain principale traditionnelle avec un mur vert et un sol en marbre.
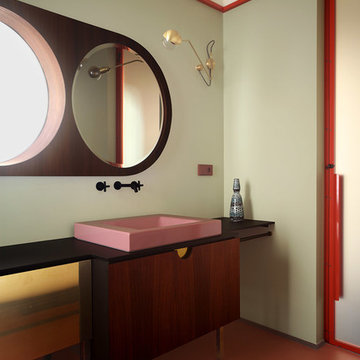
carola ripamonti
Aménagement d'une salle de bain contemporaine avec un placard à porte plane, des portes de placard marrons, un carrelage vert, un mur vert, une vasque et un sol orange.
Aménagement d'une salle de bain contemporaine avec un placard à porte plane, des portes de placard marrons, un carrelage vert, un mur vert, une vasque et un sol orange.
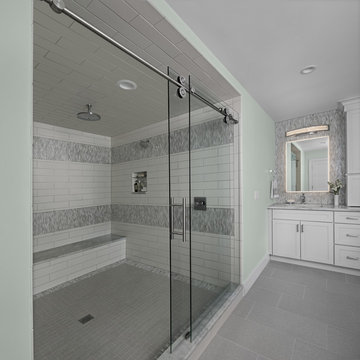
Masterbath with spacious 8' x 6.5" shower is finished with off-white, rectangular porcelain subway tiles and finished with a deep band of gray/green/white marble tiles. A lighter marble tile provides a wide curb to the tile floor, which also covers the top of the wall-to-wall bench seat. KSI Designer Brooke Dando. Photography by Beth Singer.
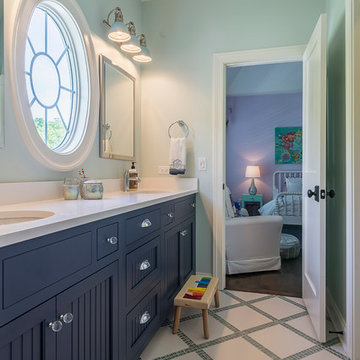
Rolfe Hokanson
Cette image montre une salle de bain traditionnelle de taille moyenne pour enfant avec un placard à porte shaker, des portes de placard bleues, une baignoire en alcôve, un combiné douche/baignoire, WC séparés, un carrelage multicolore, mosaïque, un mur vert, un sol en carrelage de porcelaine, un lavabo encastré et un plan de toilette en quartz modifié.
Cette image montre une salle de bain traditionnelle de taille moyenne pour enfant avec un placard à porte shaker, des portes de placard bleues, une baignoire en alcôve, un combiné douche/baignoire, WC séparés, un carrelage multicolore, mosaïque, un mur vert, un sol en carrelage de porcelaine, un lavabo encastré et un plan de toilette en quartz modifié.
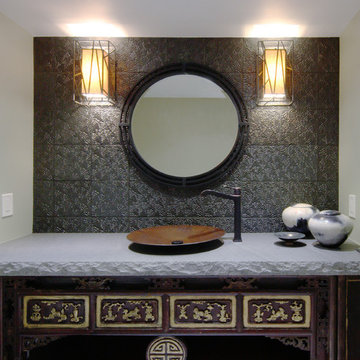
Earthy and zen, this powder room utilizes texture and detail to create a moody escape. The initial inspiration for this space came from an old wood carving that Audrey Sato Design Studio sourced for the custom vanity. The textural tile, lava stone countertop, and copper vessel sink were then selected to complement the carving.
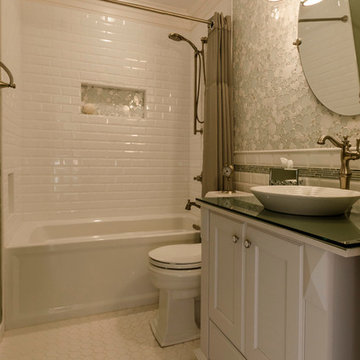
Réalisation d'une petite douche en alcôve principale tradition avec une vasque, un placard avec porte à panneau encastré, des portes de placard blanches, un plan de toilette en verre, une baignoire en alcôve, WC séparés, un carrelage blanc, des carreaux de céramique, un mur vert et un sol en carrelage de céramique.
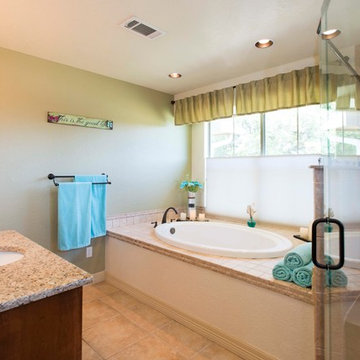
Cindy Kelleher
Inspiration pour une grande salle de bain principale design en bois brun avec un placard avec porte à panneau surélevé, une baignoire posée, une douche d'angle, un carrelage beige, des carreaux de porcelaine, un mur vert, un sol en carrelage de porcelaine, un lavabo encastré et un plan de toilette en granite.
Inspiration pour une grande salle de bain principale design en bois brun avec un placard avec porte à panneau surélevé, une baignoire posée, une douche d'angle, un carrelage beige, des carreaux de porcelaine, un mur vert, un sol en carrelage de porcelaine, un lavabo encastré et un plan de toilette en granite.
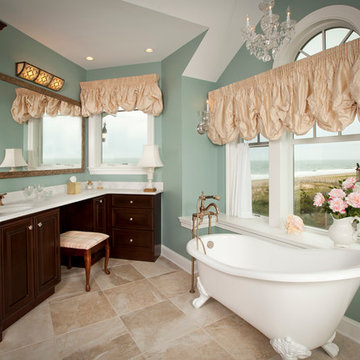
Studio C. Design and Photography
Idées déco pour une salle d'eau romantique en bois foncé de taille moyenne avec une baignoire sur pieds, un carrelage marron, un mur vert, un lavabo posé, un placard avec porte à panneau surélevé, un sol en travertin, un plan de toilette en quartz modifié, un sol beige et un plan de toilette blanc.
Idées déco pour une salle d'eau romantique en bois foncé de taille moyenne avec une baignoire sur pieds, un carrelage marron, un mur vert, un lavabo posé, un placard avec porte à panneau surélevé, un sol en travertin, un plan de toilette en quartz modifié, un sol beige et un plan de toilette blanc.
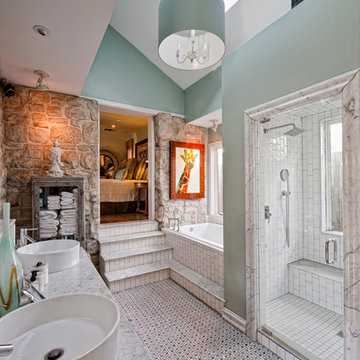
Designed by Nathan Taylor and J. Kent Martin of Obelisk Home -
Photos by Randy Colwell
Cette photo montre une grande douche en alcôve principale chic avec une vasque, un plan de toilette en marbre, une baignoire posée, un sol en marbre, des carreaux de porcelaine et un mur vert.
Cette photo montre une grande douche en alcôve principale chic avec une vasque, un plan de toilette en marbre, une baignoire posée, un sol en marbre, des carreaux de porcelaine et un mur vert.
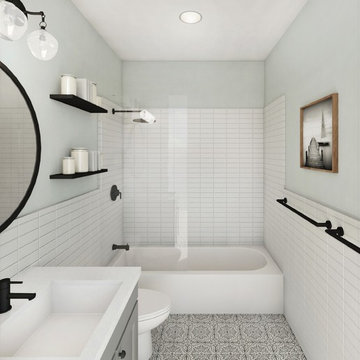
Industrial farmhouse bathroom. Photo credit: Anda Design + Build
Cette photo montre une salle de bain industrielle avec des portes de placard grises, un carrelage jaune, des carreaux de céramique, un mur vert, carreaux de ciment au sol, un lavabo encastré, un plan de toilette en quartz modifié, un sol gris et un plan de toilette blanc.
Cette photo montre une salle de bain industrielle avec des portes de placard grises, un carrelage jaune, des carreaux de céramique, un mur vert, carreaux de ciment au sol, un lavabo encastré, un plan de toilette en quartz modifié, un sol gris et un plan de toilette blanc.
Idées déco de salles de bains et WC avec un mur vert
8

