Idées déco de salles de bains et WC avec un placard en trompe-l'oeil et un carrelage vert
Trier par :
Budget
Trier par:Populaires du jour
1 - 20 sur 805 photos
1 sur 3

Leave the concrete jungle behind as you step into the serene colors of nature brought together in this couples shower spa. Luxurious Gold fixtures play against deep green picket fence tile and cool marble veining to calm, inspire and refresh your senses at the end of the day.

Spruce Log Cabin on Down-sloping lot, 3800 Sq. Ft 4 bedroom 4.5 Bath, with extensive decks and views. Main Floor Master.
Bunk bath with horse trough sink.

When the house was purchased, someone had lowered the ceiling with gyp board. We re-designed it with a coffer that looked original to the house. The antique stand for the vessel sink was sourced from an antique store in Berkeley CA. The flooring was replaced with traditional 1" hex tile.
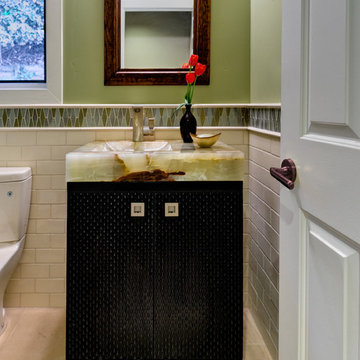
Dean Biriyini
Cette image montre une petite salle de bain craftsman avec un placard en trompe-l'oeil, des portes de placard noires, WC séparés, un carrelage vert, des plaques de verre, un mur vert, un sol en carrelage de céramique, un lavabo intégré, un plan de toilette en onyx et un sol beige.
Cette image montre une petite salle de bain craftsman avec un placard en trompe-l'oeil, des portes de placard noires, WC séparés, un carrelage vert, des plaques de verre, un mur vert, un sol en carrelage de céramique, un lavabo intégré, un plan de toilette en onyx et un sol beige.

A bespoke bathroom designed to meld into the vast greenery of the outdoors. White oak cabinetry, onyx countertops, and backsplash, custom black metal mirrors and textured natural stone floors. The water closet features wallpaper from Kale Tree shop.

Serene and inviting, this primary bathroom received a full renovation with new, modern amenities. A custom white oak vanity and low maintenance stone countertop provides a clean and polished space. Handmade tiles combined with soft brass fixtures, creates a luxurious shower for two. The generous, sloped, soaking tub allows for relaxing baths by candlelight. The result is a soft, neutral, timeless bathroom retreat.

Cette image montre une salle de bain principale vintage en bois clair de taille moyenne avec un placard en trompe-l'oeil, une douche à l'italienne, WC séparés, un carrelage vert, des carreaux en terre cuite, un mur blanc, un sol en marbre, un lavabo encastré, un plan de toilette en marbre, un sol multicolore, aucune cabine, un plan de toilette blanc, des toilettes cachées, meuble double vasque, meuble-lavabo encastré et du papier peint.

Réalisation d'un WC et toilettes marin en bois brun de taille moyenne avec un placard en trompe-l'oeil, WC séparés, un carrelage bleu, un carrelage vert, un carrelage en pâte de verre, un mur bleu, un sol en bois brun, un lavabo intégré, un plan de toilette en surface solide et un sol marron.
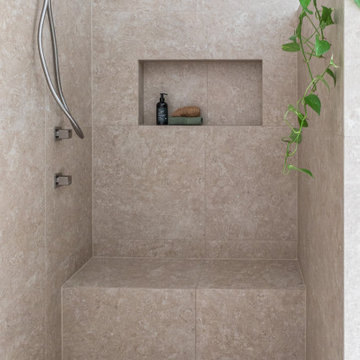
An open shower with a built-in shower seat and a tiled wall niche.
Exemple d'une salle de bain asiatique en bois clair de taille moyenne avec un placard en trompe-l'oeil, une douche ouverte, un carrelage vert, des carreaux de porcelaine, un mur beige, un sol en carrelage de porcelaine, une vasque, un plan de toilette en bois, un sol beige, aucune cabine, un banc de douche, meuble simple vasque et meuble-lavabo sur pied.
Exemple d'une salle de bain asiatique en bois clair de taille moyenne avec un placard en trompe-l'oeil, une douche ouverte, un carrelage vert, des carreaux de porcelaine, un mur beige, un sol en carrelage de porcelaine, une vasque, un plan de toilette en bois, un sol beige, aucune cabine, un banc de douche, meuble simple vasque et meuble-lavabo sur pied.
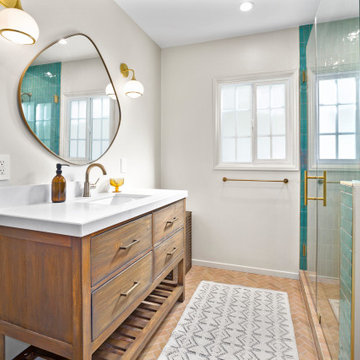
The new guest bathroom, with a completely redesigned layout that converted the tub into a walk in shower, features WOW tiles Bejmat 2x6 Lake gloss on shower walls, WOW tiles Bejmat 2x6 Tan Matte on floors and Porcelanosa Lexington Colonial 18x47 on the bench, all available at Spazio LA Tile Gallery.
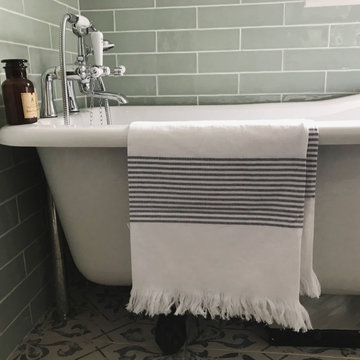
Idées déco pour une petite salle de bain campagne pour enfant avec un placard en trompe-l'oeil, des portes de placard grises, une baignoire indépendante, une douche d'angle, WC à poser, un carrelage vert, des carreaux de céramique, un mur blanc, un sol en carrelage de céramique, un lavabo posé, un sol multicolore et une cabine de douche à porte coulissante.
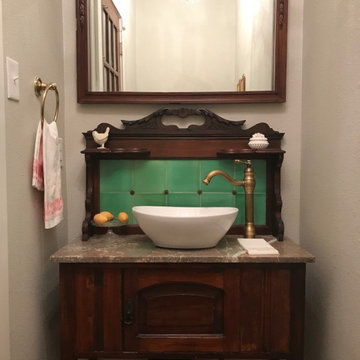
Réalisation d'une petite salle de bain champêtre avec un placard en trompe-l'oeil, des portes de placard marrons, un carrelage vert, un mur gris, un sol en bois brun, une vasque, un plan de toilette en marbre, un sol marron et un plan de toilette beige.

This was such a fun bathroom and client. Zia Tile is incredible
Cette image montre une salle de bain principale bohème en bois brun de taille moyenne avec un placard en trompe-l'oeil, un carrelage vert, un mur blanc, un sol en carrelage de porcelaine, une vasque, un plan de toilette en quartz, un sol gris et un plan de toilette blanc.
Cette image montre une salle de bain principale bohème en bois brun de taille moyenne avec un placard en trompe-l'oeil, un carrelage vert, un mur blanc, un sol en carrelage de porcelaine, une vasque, un plan de toilette en quartz, un sol gris et un plan de toilette blanc.

Custom bathroom with an Arts and Crafts design. Beautiful Motawi Tile with the peacock feather pattern in the shower accent band and the Iris flower along the vanity. The bathroom floor is hand made tile from Seneca tile, using 7 different colors to create this one of kind basket weave pattern. Lighting is from Arteriors, The bathroom vanity is a chest from Arteriors turned into a vanity. Original one of kind vessel sink from Potsalot in New Orleans.
Photography - Forsythe Home Styling

This master bathroom is elegant and rich. The materials used are all premium materials yet they are not boastful, creating a true old world quality. The sea-foam colored hand made and glazed wall tiles are meticulously placed to create straight lines despite the abnormal shapes. The Restoration Hardware sconces and orb chandelier both complement and contrast the traditional style of the furniture vanity, Rohl plumbing fixtures and claw foot tub.
Design solutions include selecting mosaic hexagonal Calcutta gold floor tile as the perfect complement to the horizontal and linear look of the wall tile. As well, the crown molding is set at the elevation of the shower soffit and top of the window casing (not seen here) to provide a purposeful termination of the tile. Notice the full tiles at the top and bottom of the wall, small details such as this are what really brings the architect's intention to full expression with our projects.
Beautifully appointed custom home near Venice Beach, FL. Designed with the south Florida cottage style that is prevalent in Naples. Every part of this home is detailed to show off the work of the craftsmen that created it.
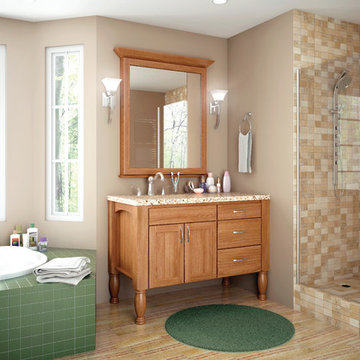
Idée de décoration pour une salle de bain principale design en bois clair avec un lavabo encastré, un placard en trompe-l'oeil, un plan de toilette en granite, une baignoire posée, une douche d'angle, un carrelage vert, des carreaux de céramique, un mur beige et parquet clair.

Modern Terrazzo Bathroom, First Floor Bathroom, Raised Floor Modern Bathroom, Open Shower With Raised Floor Bathroom, Modern Powder Room
Exemple d'une salle de bain principale moderne en bois foncé et bois de taille moyenne avec un placard en trompe-l'oeil, une douche ouverte, un carrelage vert, un carrelage de pierre, un sol en carrelage de porcelaine, une vasque, un plan de toilette en quartz modifié, un sol gris, aucune cabine, un plan de toilette blanc, meuble simple vasque et meuble-lavabo suspendu.
Exemple d'une salle de bain principale moderne en bois foncé et bois de taille moyenne avec un placard en trompe-l'oeil, une douche ouverte, un carrelage vert, un carrelage de pierre, un sol en carrelage de porcelaine, une vasque, un plan de toilette en quartz modifié, un sol gris, aucune cabine, un plan de toilette blanc, meuble simple vasque et meuble-lavabo suspendu.
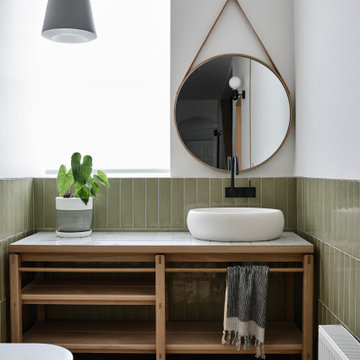
Cette photo montre un WC suspendu tendance en bois clair de taille moyenne avec un placard en trompe-l'oeil, un carrelage vert, des carreaux de céramique, un mur blanc, parquet clair, une vasque, un plan de toilette en carrelage, un sol marron et un plan de toilette blanc.

Open plan wetroom with open shower, terrazzo stone bathtub, carved teak vanity, terrazzo stone basin, and timber framed mirror complete with a green sage subway tile feature wall.

A main floor powder room vanity in a remodelled home outside of Denver by Doug Walter, Architect. Custom cabinetry with a bow front sink base helps create a focal point for this geneously sized powder. The w.c. is in a separate compartment adjacent. Construction by Cadre Construction, Englewood, CO. Cabinetry built by Genesis Innovations from architect's design. Photography by Emily Minton Redfield
Idées déco de salles de bains et WC avec un placard en trompe-l'oeil et un carrelage vert
1

