Idées déco de salles de bains et WC avec un placard en trompe-l'oeil et un carrelage vert
Trier par :
Budget
Trier par:Populaires du jour
161 - 180 sur 810 photos
1 sur 3

Styling by Rhiannon Orr & Mel Hasic
Urban Edge Richmond 'Crackle Glaze' Mosaics
Xtreme Concrete Tiles in 'Silver'
Vanity - Reece Omvivo Neo 700mm Wall Hung Unit
Tapware - Scala
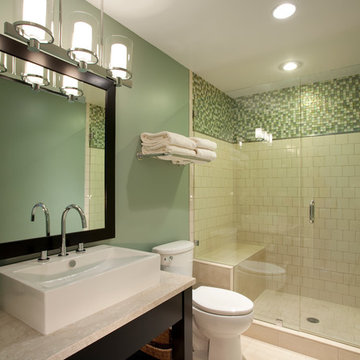
Joshua Caldwell
Idée de décoration pour une salle de bain design de taille moyenne avec une vasque, un placard en trompe-l'oeil, des portes de placard noires, un plan de toilette en granite, WC séparés, un carrelage vert, des carreaux de céramique, un mur vert et un sol en calcaire.
Idée de décoration pour une salle de bain design de taille moyenne avec une vasque, un placard en trompe-l'oeil, des portes de placard noires, un plan de toilette en granite, WC séparés, un carrelage vert, des carreaux de céramique, un mur vert et un sol en calcaire.
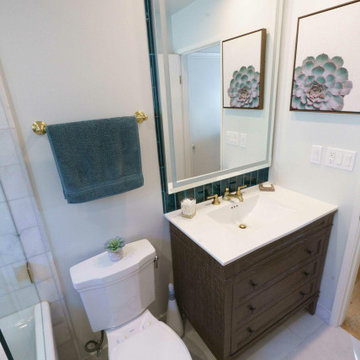
In our recent guest bathroom remodel, luxury and style collide effortlessly. The main focal wall of the shower comes alive with striking vertical emerald green subway tiles, adding a vibrant and invigorating touch. Inside the shower, a convenient soap niche continues the tile motif. The centerpiece of the bathroom is a freestanding white porcelain tub, its elegance emphasized by a partial glass door enclosure with brushed gold fixtures and accents that lend an opulent feel to the space. The vanity area boasts a pristine white quartz countertop, providing a clean and inviting workspace. Completing the ambiance is a backlit mirror, casting a warm and inviting glow. This guest bathroom renovation effortlessly marries bold design elements with a sense of relaxation and sophistication.
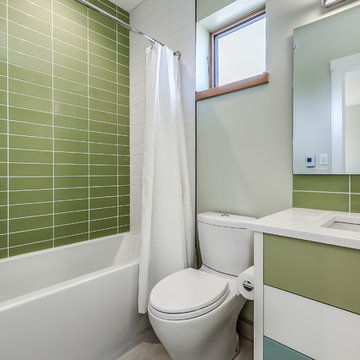
Working with retro mid-century tones, this main bathroom showcases lovely green tile complete with a 3-toned vanity in green, white and blue with hairpin legs, undermount sink and engineered quartz.
zoon media
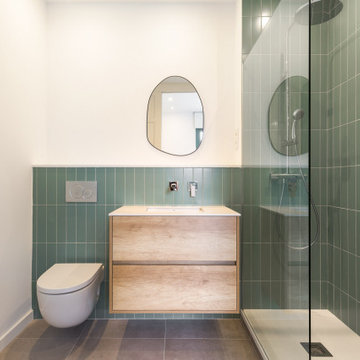
Fotografía: InBianco photo
Inspiration pour une salle de bain principale design en bois clair de taille moyenne avec un placard en trompe-l'oeil, WC suspendus, un carrelage vert, des carreaux de céramique, un mur blanc, un sol en carrelage de porcelaine, un lavabo encastré, un plan de toilette en quartz modifié, un sol gris, un plan de toilette blanc, meuble simple vasque et meuble-lavabo suspendu.
Inspiration pour une salle de bain principale design en bois clair de taille moyenne avec un placard en trompe-l'oeil, WC suspendus, un carrelage vert, des carreaux de céramique, un mur blanc, un sol en carrelage de porcelaine, un lavabo encastré, un plan de toilette en quartz modifié, un sol gris, un plan de toilette blanc, meuble simple vasque et meuble-lavabo suspendu.

The upstairs guest bathroom has a contrasting white Terrazzo flooring, with wooden strips front and a clean aligned dark green subway tile with an exposed shower system by Hansgrohe.
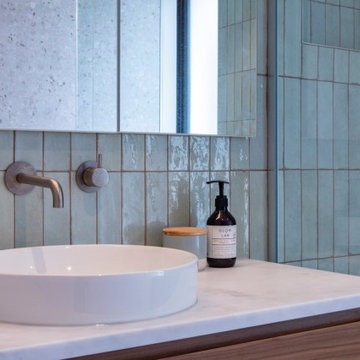
Modern Terrazzo Bathroom, First Floor Bathroom, Raised Floor Modern Bathroom, Open Shower With Raised Floor Bathroom, Modern Powder Room
Aménagement d'une salle de bain principale moderne en bois foncé et bois de taille moyenne avec un placard en trompe-l'oeil, une douche ouverte, un carrelage vert, un carrelage de pierre, un sol en carrelage de porcelaine, une vasque, un plan de toilette en quartz modifié, un sol gris, aucune cabine, un plan de toilette blanc, meuble simple vasque et meuble-lavabo suspendu.
Aménagement d'une salle de bain principale moderne en bois foncé et bois de taille moyenne avec un placard en trompe-l'oeil, une douche ouverte, un carrelage vert, un carrelage de pierre, un sol en carrelage de porcelaine, une vasque, un plan de toilette en quartz modifié, un sol gris, aucune cabine, un plan de toilette blanc, meuble simple vasque et meuble-lavabo suspendu.
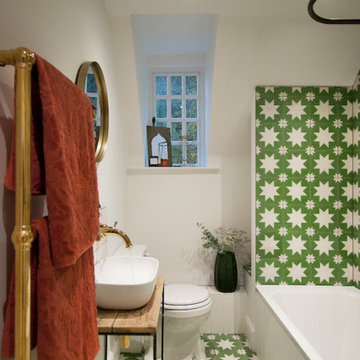
Cette image montre une petite salle d'eau bohème en bois vieilli avec un placard en trompe-l'oeil, une baignoire posée, un combiné douche/baignoire, WC à poser, un carrelage vert, des carreaux de béton, un mur blanc, carreaux de ciment au sol, une vasque, un plan de toilette en bois, un sol vert, une cabine de douche avec un rideau et un plan de toilette beige.
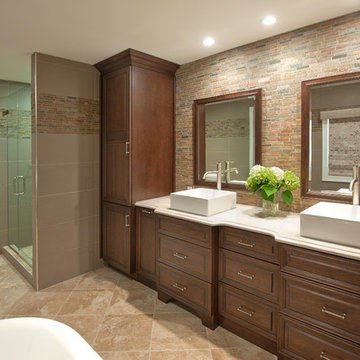
Studio One, Manchester, NH
Cabinets from Granite State Cabinetry, Bedford, NH
Idées déco pour une grande salle de bain contemporaine avec un placard en trompe-l'oeil, un plan de toilette en marbre et un carrelage vert.
Idées déco pour une grande salle de bain contemporaine avec un placard en trompe-l'oeil, un plan de toilette en marbre et un carrelage vert.
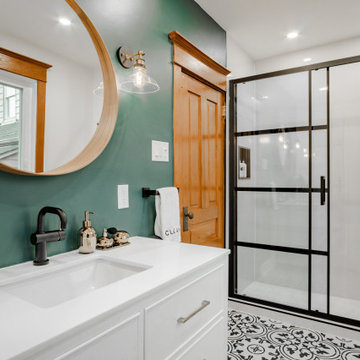
This century home belongs to a family of four. The young couple has a toddler and another child on the way. So when they decided to convert the 2nd and 3rd floors of their home from a rental to their own living space, it was the right decision for their growing family.
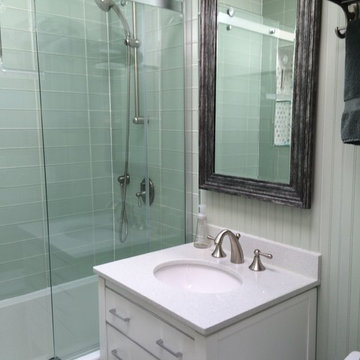
A great combination of contemporary & traditional elements in a compact bathroom. The glass tile is luminous & gives the bathroom a spa-like feel...Sheila Singer Design
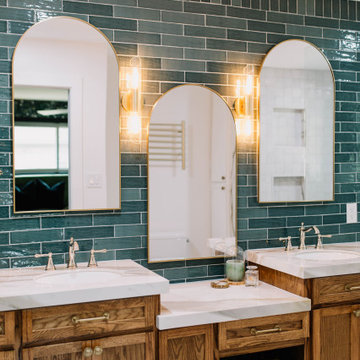
Step into luxury with a touch of nature - a tranquil oasis adorned with vibrant green ceramic tiles and elegant gold mirrors.
Cette image montre une salle de bain bohème en bois brun avec un placard en trompe-l'oeil, une baignoire posée, un combiné douche/baignoire, WC à poser, un carrelage vert, des carreaux de céramique, un mur vert, un sol en carrelage de céramique, un lavabo posé, un plan de toilette en quartz modifié, un sol multicolore, aucune cabine, un plan de toilette multicolore, meuble double vasque et meuble-lavabo encastré.
Cette image montre une salle de bain bohème en bois brun avec un placard en trompe-l'oeil, une baignoire posée, un combiné douche/baignoire, WC à poser, un carrelage vert, des carreaux de céramique, un mur vert, un sol en carrelage de céramique, un lavabo posé, un plan de toilette en quartz modifié, un sol multicolore, aucune cabine, un plan de toilette multicolore, meuble double vasque et meuble-lavabo encastré.
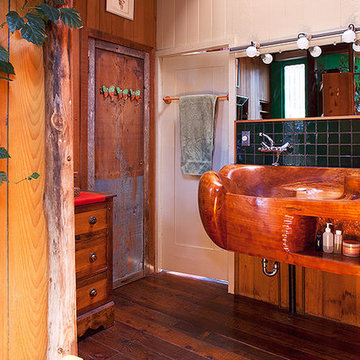
in the second-floor bath, more architectural salvage and a carved wood sink by sculptor J.B. Blunk remind of the house's history as an icon of first-generation environmental architecture.
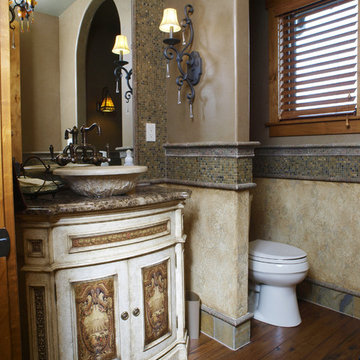
Exemple d'une salle de bain méditerranéenne de taille moyenne avec une vasque, un placard en trompe-l'oeil, des portes de placard beiges, un plan de toilette en granite, WC séparés, un carrelage vert, un mur marron et un sol en bois brun.
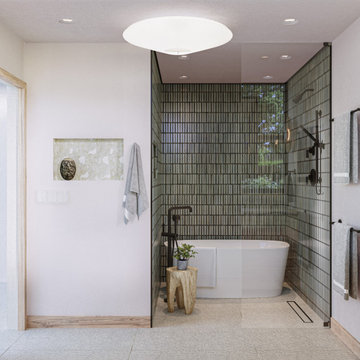
A bespoke bathroom designed to meld into the vast greenery of the outdoors. White oak cabinetry, onyx countertops, and backsplash, custom black metal mirrors and textured natural stone floors. The water closet features wallpaper from Kale Tree shop.
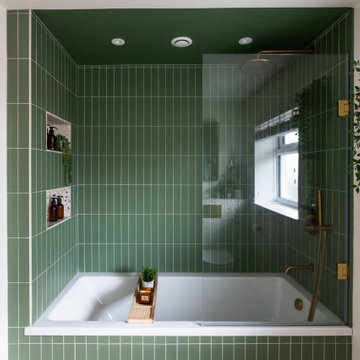
The combination of brass fixtures with the matte finish porcelain tiles was a winning combo here. We introduced a midcentury GPlan record cabinet as the freestanding vanity to add character.

Open plan wetroom with open shower, terrazzo stone bathtub, carved teak vanity, terrazzo stone basin, and timber framed mirror complete with a green sage subway tile feature wall.
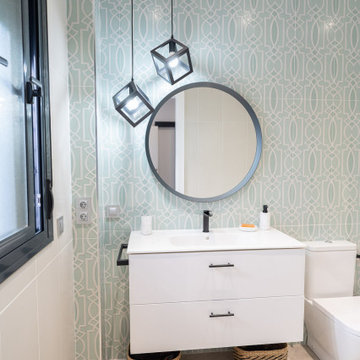
Baño que se encuentra dentro del dormitorio principal
Inspiration pour une salle d'eau traditionnelle de taille moyenne avec un placard en trompe-l'oeil, des portes de placard blanches, un carrelage vert, des carreaux de céramique, une grande vasque, un sol beige, un plan de toilette blanc, une fenêtre et meuble simple vasque.
Inspiration pour une salle d'eau traditionnelle de taille moyenne avec un placard en trompe-l'oeil, des portes de placard blanches, un carrelage vert, des carreaux de céramique, une grande vasque, un sol beige, un plan de toilette blanc, une fenêtre et meuble simple vasque.
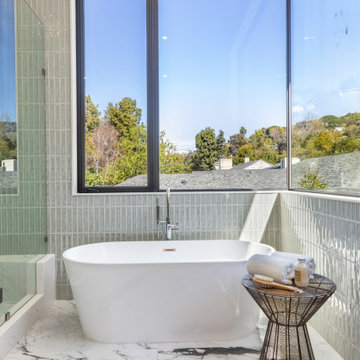
Cette photo montre une grande salle de bain principale chic en bois brun avec un placard en trompe-l'oeil, une baignoire indépendante, une douche ouverte, un carrelage vert, des carreaux de céramique, un mur vert, un sol en carrelage de porcelaine, un lavabo posé, un plan de toilette en marbre, un sol blanc, une cabine de douche à porte battante, un plan de toilette blanc, meuble double vasque et meuble-lavabo encastré.
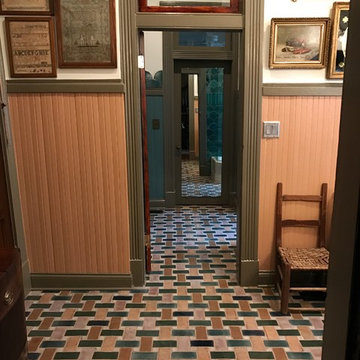
Custom bathroom with an Arts and Crafts design. Beautiful Motawi Tile with the peacock feather pattern in the shower accent band and the Iris flower along the vanity. The bathroom floor is hand made tile from Seneca tile, using 7 different colors to create this one of kind basket weave pattern. Lighting is from Arteriors, The bathroom vanity is a chest from Arteriors turned into a vanity. Original one of kind vessel sink from Potsalot in New Orleans.
Photography - Forsythe Home Styling
Idées déco de salles de bains et WC avec un placard en trompe-l'oeil et un carrelage vert
9

