Idées déco de salles de bains et WC avec un plan de toilette en onyx
Trier par :
Budget
Trier par:Populaires du jour
141 - 160 sur 401 photos
1 sur 3
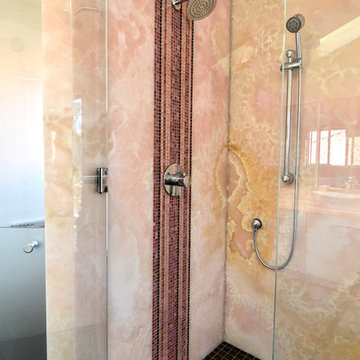
Backlit Slab Pink Onyx (slabs from Tutto Marmo), Slab Pink Onyx on Shower walls/bench/ponywall, recessed and surface mounted Robern medicine cabinets (lighted and powered), Dura Supreme cabinetry with custom pulls, freestanding BainUltra Ora tub with remote Geysair subfloor pump (cleverly located under a base cabinet with in floor access), floor mounted tub filler with wand, Vessel sinks with AquaBrass faucets, Zero Threshold shower with CalFaucets 6" tiled drain, smooth wall conversion with wallpaper, powered skylight, frameless shower with 1/2" low iron glass, privacy toilet door with 1/2" low iron acid etch finish, custom designed Italian glass tile, chandeliers and pendants and Toto's "do everything under the sun" electronic toilet with remote.
Photos by: Kerry W. Taylor
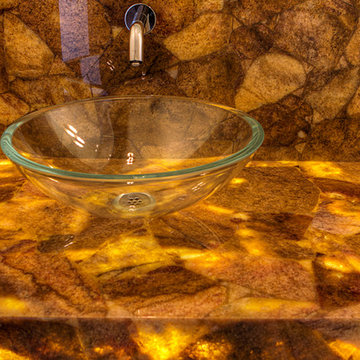
Using a showstopper granite in a totally unexpected way.
Talk about a Wow Factor countertop in your powder room.
Inspiration pour une petite salle d'eau avec un plan de toilette en onyx.
Inspiration pour une petite salle d'eau avec un plan de toilette en onyx.
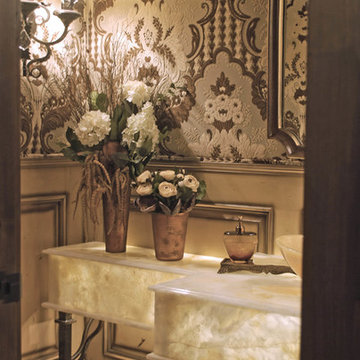
Walking into this custom powder room would remind anyone of one word, luxury. Being so simple, this powder has just the right amount of jaw dropping accents. With its custom upholstered fabric walls to its one of a kind onyx counter, this powder is one for the eye to see.
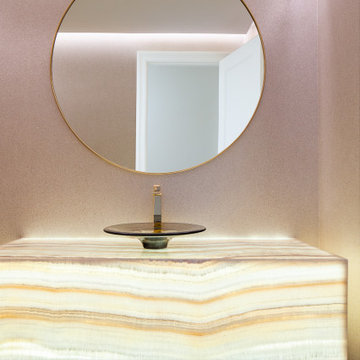
A hidden cove light bounces off the capiz-shell wallpaper. The onyx floating counter is lit for added drama. The glass vessel sink glows in the room.
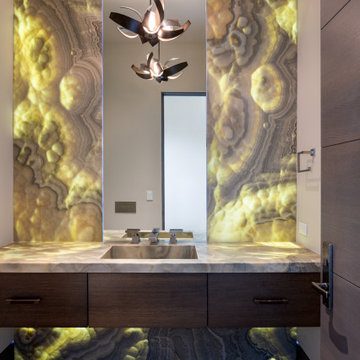
Inspiration pour un WC et toilettes asiatique de taille moyenne avec des portes de placard noires, un carrelage vert, un mur marron, un sol en bois brun, un lavabo intégré, un plan de toilette en onyx, un sol marron, un plan de toilette multicolore, meuble-lavabo suspendu et du papier peint.
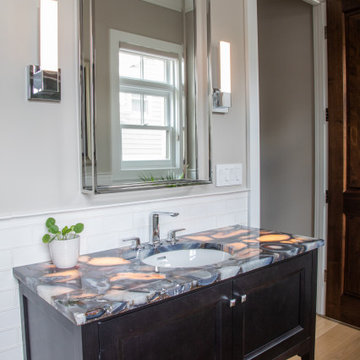
Idées déco pour un WC et toilettes classique en bois foncé de taille moyenne avec un placard à porte shaker, un carrelage blanc, un carrelage métro, un mur blanc, parquet clair, un lavabo encastré, un plan de toilette en onyx, un sol marron, un plan de toilette bleu et meuble-lavabo sur pied.
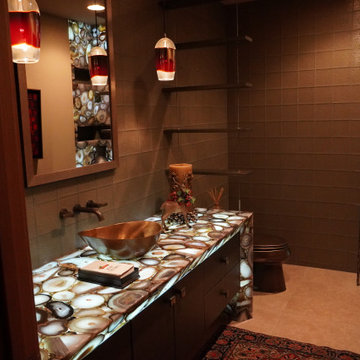
Powder Room with custom finishes. Leather wrapped cabinetry. Agate waterfall. Limestone Floors with glass tile walls. Nothing not to love in this powder room!
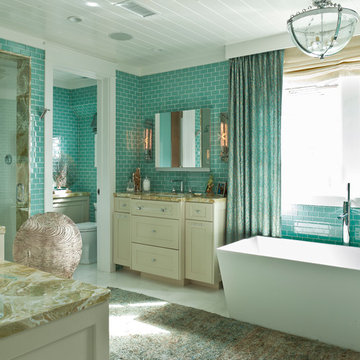
Mark Lohman Photography
Inspiration pour une très grande salle de bain principale marine avec un placard avec porte à panneau encastré, des portes de placard beiges, une baignoire encastrée, un combiné douche/baignoire, WC séparés, un carrelage bleu, un mur bleu, un plan vasque, un plan de toilette en onyx, un plan de toilette multicolore, un carrelage métro, une cabine de douche à porte battante, un sol en carrelage de porcelaine et un sol blanc.
Inspiration pour une très grande salle de bain principale marine avec un placard avec porte à panneau encastré, des portes de placard beiges, une baignoire encastrée, un combiné douche/baignoire, WC séparés, un carrelage bleu, un mur bleu, un plan vasque, un plan de toilette en onyx, un plan de toilette multicolore, un carrelage métro, une cabine de douche à porte battante, un sol en carrelage de porcelaine et un sol blanc.
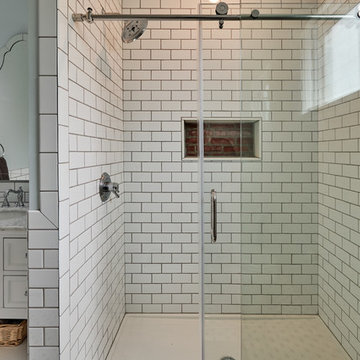
Guest bathroom with 3 x 6 tile wainscoting, black and white hex mosaic tile floor, white inset cabinetry with carrara marble. Polished chrome hardware accents. Shampoo niche features exterior of original home.
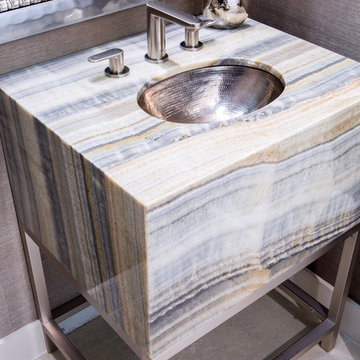
Powder bath - Mitered onyx sink - looks like a giant cube of stone! Set on a brushed nickel metal stand.
Inspiration pour une salle de bain design de taille moyenne pour enfant avec un lavabo encastré, un placard sans porte, des portes de placard grises, un plan de toilette en onyx, WC à poser, un carrelage beige, un carrelage de pierre, un mur beige et un sol en carrelage de porcelaine.
Inspiration pour une salle de bain design de taille moyenne pour enfant avec un lavabo encastré, un placard sans porte, des portes de placard grises, un plan de toilette en onyx, WC à poser, un carrelage beige, un carrelage de pierre, un mur beige et un sol en carrelage de porcelaine.
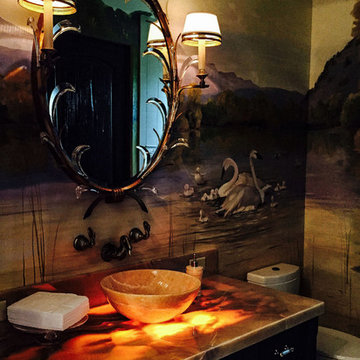
With a spectacular view of the gorgeous Teton Mountain Range in Jackson Hole, Wyoming, the Rustic Charm Home is just as gorgeous to look at. This home has layers of contrast from the rich, rustic hardwood flooring and wood beams to the diamond dust plaster walls and ceiling. From the soft and silky fabrics to the raw metal accents throughout the home, it beautifully blends rustic with luxury and sophistication.
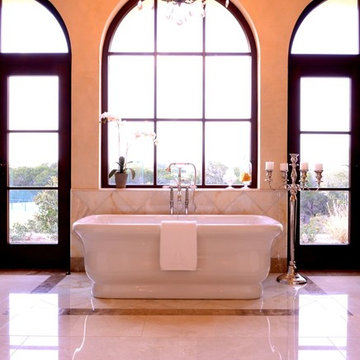
A timeless and classic master bath featuring luxurious stone work and finishes create an idyllic retreat for our clients. A Waterworks freestanding bath takes center stage in this symmetrical floorplan, where his and her vanities in mahogany wood ground either end with classic style pediments. Palladian style doors and windows flood this space with light while hand plastered walls create subtle variation and a warm glow to the space.
Interior Design: AVID Associates
Photography: Michael Hunter
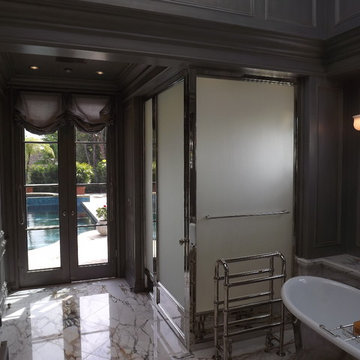
Shower Enclosure
Idées déco pour une grande salle de bain principale classique avec un placard avec porte à panneau encastré, des portes de placard grises, une baignoire indépendante, une douche d'angle, un mur gris, un sol en carrelage de porcelaine et un plan de toilette en onyx.
Idées déco pour une grande salle de bain principale classique avec un placard avec porte à panneau encastré, des portes de placard grises, une baignoire indépendante, une douche d'angle, un mur gris, un sol en carrelage de porcelaine et un plan de toilette en onyx.
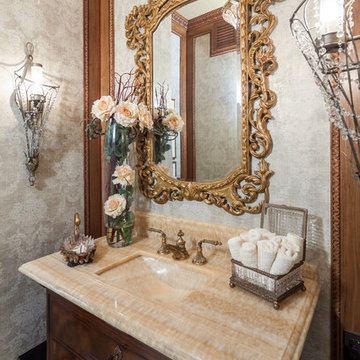
This Powder Room is the jewelry box of the home. It's glass beaded ceiling twinkles from the glow of the crystal chandelier, and is a worthy companion of the onyx countertop.
Designer: Peggy Fuller
Photo Credit: Brad Carr - B-Rad Studios
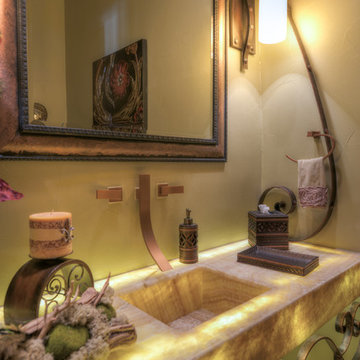
Siggi Ragner
Idée de décoration pour une salle de bain méditerranéenne avec un lavabo intégré, un plan de toilette en onyx et WC à poser.
Idée de décoration pour une salle de bain méditerranéenne avec un lavabo intégré, un plan de toilette en onyx et WC à poser.
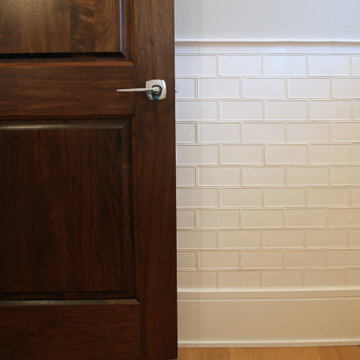
The wall tile in the powder room has a relief edge that gives it great visual dimension. There is an underlit counter top that highlights the fossil stone top. This is understated elegance for sure!
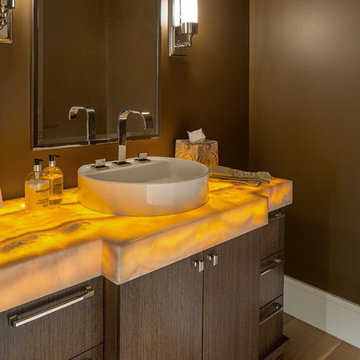
Aménagement d'un WC et toilettes classique en bois foncé de taille moyenne avec un placard à porte plane, un mur marron, parquet clair, une vasque, un plan de toilette en onyx et un sol marron.
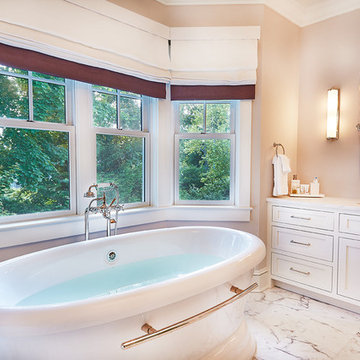
Unwind after a long day within the master bathroom, and soak off in the claw foot tub that is the focal point of the space.
Cette image montre une salle de bain principale design de taille moyenne avec un lavabo intégré, un placard à porte plane, des portes de placard blanches, un plan de toilette en onyx, une baignoire sur pieds, un combiné douche/baignoire, WC à poser, un carrelage blanc, des carreaux de porcelaine, un mur beige et un sol en marbre.
Cette image montre une salle de bain principale design de taille moyenne avec un lavabo intégré, un placard à porte plane, des portes de placard blanches, un plan de toilette en onyx, une baignoire sur pieds, un combiné douche/baignoire, WC à poser, un carrelage blanc, des carreaux de porcelaine, un mur beige et un sol en marbre.
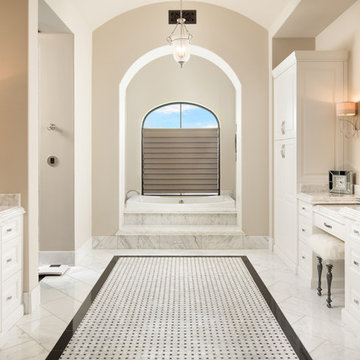
We love this master bathroom's arched window, the double vanities, marble tub surround and mosaic floor tile.
Exemple d'une très grande salle de bain principale méditerranéenne en bois brun avec un placard en trompe-l'oeil, WC à poser, un carrelage beige, mosaïque, un mur blanc, un sol en carrelage de porcelaine, une vasque, un plan de toilette en onyx et un sol blanc.
Exemple d'une très grande salle de bain principale méditerranéenne en bois brun avec un placard en trompe-l'oeil, WC à poser, un carrelage beige, mosaïque, un mur blanc, un sol en carrelage de porcelaine, une vasque, un plan de toilette en onyx et un sol blanc.
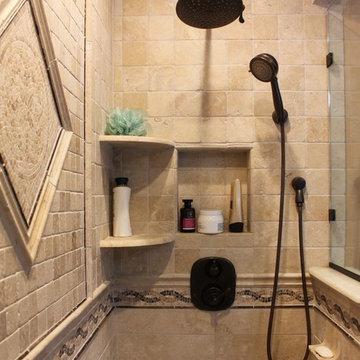
Idées déco pour une grande douche en alcôve principale classique en bois foncé avec WC séparés, un carrelage beige, un carrelage de pierre, un sol en travertin, une vasque, un plan de toilette en onyx et un placard avec porte à panneau surélevé.
Idées déco de salles de bains et WC avec un plan de toilette en onyx
8

