Idées déco de salles de bains et WC avec un plan de toilette en onyx
Trier par :
Budget
Trier par:Populaires du jour
161 - 180 sur 401 photos
1 sur 3
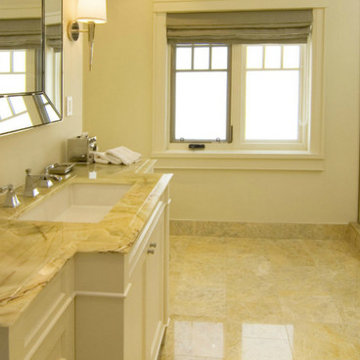
The design of this bathroom was meant to highlight the view of the lake that the window provides. The choice of an onxy counter top and soothing water colors with a touch of sparkle, left our clients guests never wanting to leave this inviting space.
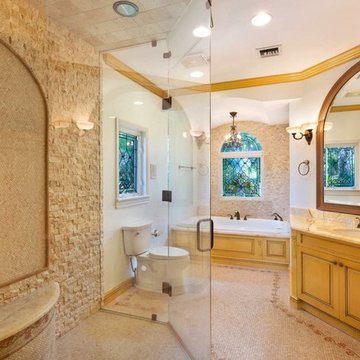
Bathroom
Cette image montre une salle de bain principale méditerranéenne en bois clair de taille moyenne avec un placard avec porte à panneau surélevé, une baignoire posée, une douche d'angle, WC à poser, un carrelage beige, un carrelage de pierre, un mur beige, un sol en carrelage de terre cuite, un lavabo encastré, un plan de toilette en onyx, un sol beige, une cabine de douche à porte battante et un plan de toilette beige.
Cette image montre une salle de bain principale méditerranéenne en bois clair de taille moyenne avec un placard avec porte à panneau surélevé, une baignoire posée, une douche d'angle, WC à poser, un carrelage beige, un carrelage de pierre, un mur beige, un sol en carrelage de terre cuite, un lavabo encastré, un plan de toilette en onyx, un sol beige, une cabine de douche à porte battante et un plan de toilette beige.
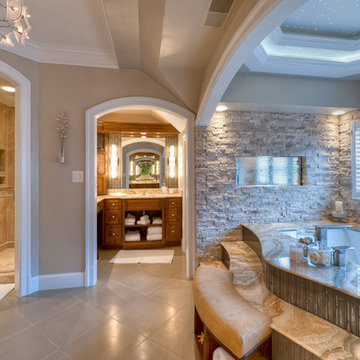
COTY award winner. (Contractor of the Year) Spa bathroom with infinity tub. The tub deck is a solid slab of onyx. There is a waterfall and gas fireplace. The ceiling over the tub has fiber optics, to look like the night sky. The Travertine floor is heated,
The custom shower has a heated seat, multiple jets and sprayers, as well as a heated towel warmer
Capital Area Construction
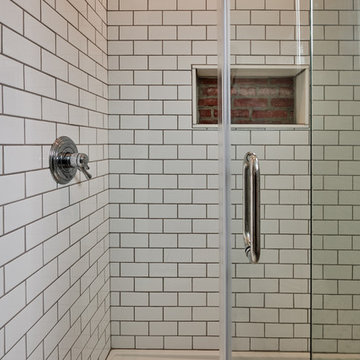
Guest bathroom with 3 x 6 tile wainscoting, black and white hex mosaic tile floor, white inset cabinetry with carrara marble. Polished chrome hardware accents. Shampoo niche features exterior of original home.
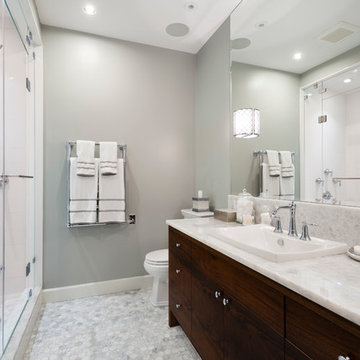
Photos: Paul Grdina
This penthouse in Port Coquitlam was not even 2 years old when SGDI was engaged to make it something more than ordinary. This was a typical condo, built for the masses, not for a specific owner. Nothing overly nice or interesting, average quality products throughout. This entire condo was gutted down to the studs and received an entire overhaul from ceilings to floors. Beautiful herringbone patterned walnut flooring, with custom millwork and classic details throughout. Intricate diamond coffered ceilings found in the dining and living room define these entertaining spaces. Custom glass backsplash set the scene in this new kitchen with Wolf/Sub-Zero appliances. The entire condo was outfitted with state of the art technology and home automation. A custom wine room with UV blocking glass can be found on the second floor opening onto the large rooftop deck with uninterrupted views of the city. The master suite is home to a retractable TV so views were not interrupted. The master ensuite includes a generous steam shower and custom crotch mahogany vanity. Masculine elegance with hints of femininity create a fantastic space to impress.
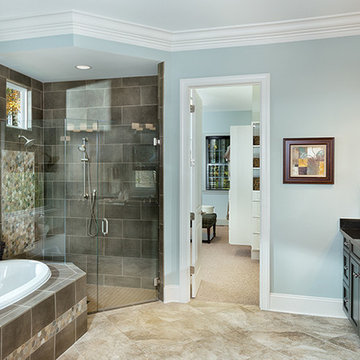
This large tub and walk in shower create a beautiful space. The bathroom opens to the massive walk in closet and dressing area. Arthur Rutenberg Homes
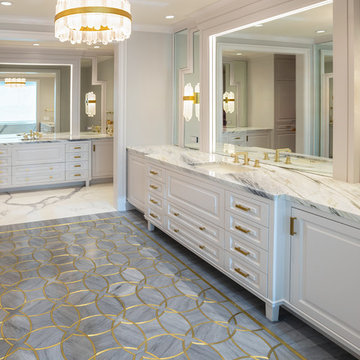
Neolith shower and floor custom marble and brass inlaid floor
Idées déco pour une grande salle de bain principale moderne avec un placard en trompe-l'oeil, des portes de placard grises, une baignoire encastrée, une douche à l'italienne, un carrelage gris, des carreaux de porcelaine, un plan de toilette en onyx, une cabine de douche à porte battante et un plan de toilette multicolore.
Idées déco pour une grande salle de bain principale moderne avec un placard en trompe-l'oeil, des portes de placard grises, une baignoire encastrée, une douche à l'italienne, un carrelage gris, des carreaux de porcelaine, un plan de toilette en onyx, une cabine de douche à porte battante et un plan de toilette multicolore.
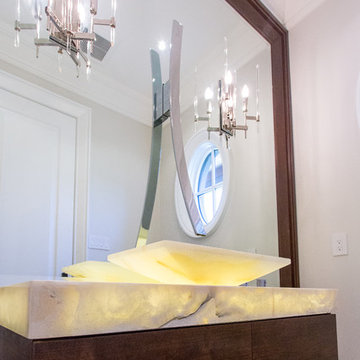
Custom lit up onyx counter and matching sink. Millwork framed mirror, attached wall sconces, faucet, and built-in floating cabinet.
Réalisation d'un WC et toilettes design de taille moyenne avec un placard à porte plane, des portes de placard marrons, un mur beige, un sol en marbre, une vasque, un plan de toilette en onyx et un sol blanc.
Réalisation d'un WC et toilettes design de taille moyenne avec un placard à porte plane, des portes de placard marrons, un mur beige, un sol en marbre, une vasque, un plan de toilette en onyx et un sol blanc.
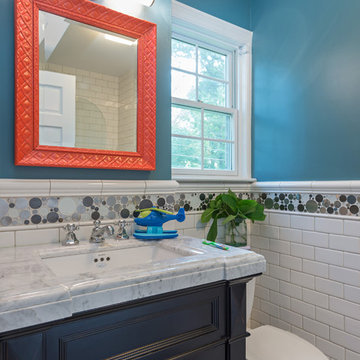
Matthew Harrer Photography
Sherwin Williams, "Refuge" Paint
Exemple d'une petite douche en alcôve principale chic en bois foncé avec une vasque, un placard avec porte à panneau encastré, un plan de toilette en onyx, une baignoire en alcôve, un carrelage blanc, un mur marron, un sol en ardoise et WC séparés.
Exemple d'une petite douche en alcôve principale chic en bois foncé avec une vasque, un placard avec porte à panneau encastré, un plan de toilette en onyx, une baignoire en alcôve, un carrelage blanc, un mur marron, un sol en ardoise et WC séparés.
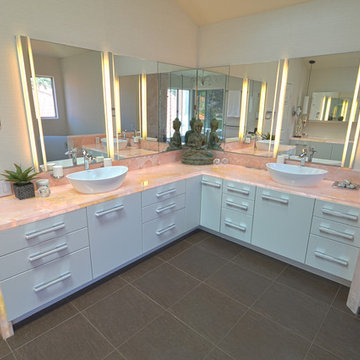
Backlit Slab Pink Onyx (slabs from Tutto Marmo), Slab Pink Onyx on Shower walls/bench/ponywall, recessed and surface mounted Robern medicine cabinets (lighted and powered), Dura Supreme cabinetry with custom pulls, freestanding BainUltra Ora tub with remote Geysair subfloor pump (cleverly located under a base cabinet with in floor access), floor mounted tub filler with wand, Vessel sinks with AquaBrass faucets, Zero Threshold shower with CalFaucets 6" tiled drain, smooth wall conversion with wallpaper, powered skylight, frameless shower with 1/2" low iron glass, privacy toilet door with 1/2" low iron acid etch finish, custom designed Italian glass tile, chandeliers and pendants and Toto's "do everything under the sun" electronic toilet with remote.
Photos by: Kerry W. Taylor
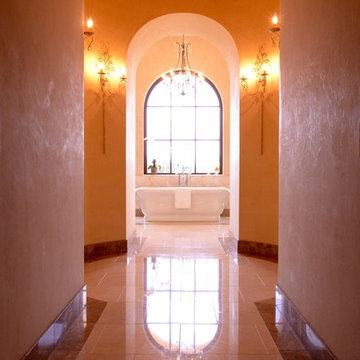
A timeless and classic master bath featuring luxurious stone work and finishes create an idyllic retreat for our clients. A Waterworks freestanding bath takes center stage in this symmetrical floorplan, where his and her vanities in mahogany wood ground either end with classic style pediments. Palladian style doors and windows flood this space with light while hand plastered walls create subtle variation and a warm glow to the space.
Interior Design: AVID Associates
Photography: Michael Hunter
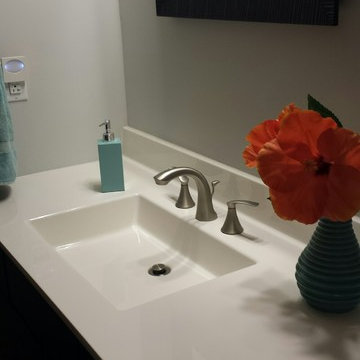
Hall bathroom. Onyx Collection top with Diamond Reflections cabinets.
Cette photo montre une petite salle de bain en bois foncé avec un placard à porte shaker, un mur gris, un lavabo intégré et un plan de toilette en onyx.
Cette photo montre une petite salle de bain en bois foncé avec un placard à porte shaker, un mur gris, un lavabo intégré et un plan de toilette en onyx.
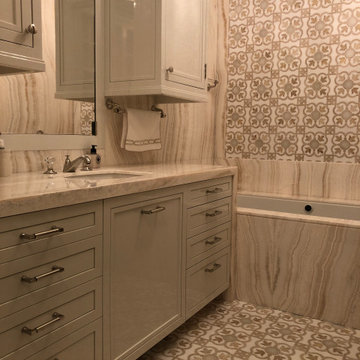
Ivory onyx slab bathroom with custom matching mosaic floor and feature wall.
Idée de décoration pour une douche en alcôve principale tradition de taille moyenne avec un placard avec porte à panneau encastré, des portes de placard beiges, une baignoire encastrée, WC à poser, un carrelage beige, des dalles de pierre, un mur beige, un sol en carrelage de terre cuite, un lavabo encastré, un plan de toilette en onyx, un sol beige, une cabine de douche à porte battante, un plan de toilette beige, des toilettes cachées, meuble simple vasque et meuble-lavabo encastré.
Idée de décoration pour une douche en alcôve principale tradition de taille moyenne avec un placard avec porte à panneau encastré, des portes de placard beiges, une baignoire encastrée, WC à poser, un carrelage beige, des dalles de pierre, un mur beige, un sol en carrelage de terre cuite, un lavabo encastré, un plan de toilette en onyx, un sol beige, une cabine de douche à porte battante, un plan de toilette beige, des toilettes cachées, meuble simple vasque et meuble-lavabo encastré.
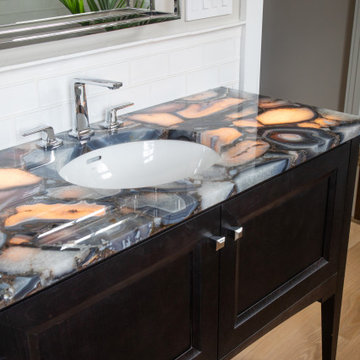
Exemple d'un WC et toilettes chic en bois foncé de taille moyenne avec un placard à porte shaker, un carrelage blanc, un carrelage métro, un mur blanc, parquet clair, un lavabo encastré, un plan de toilette en onyx, un sol marron, un plan de toilette bleu et meuble-lavabo sur pied.
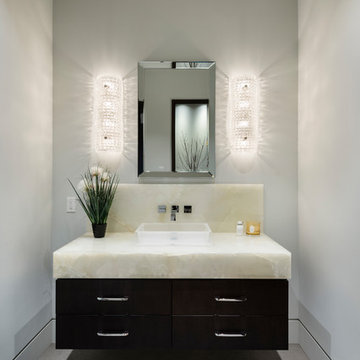
For a family that loves hosting large gatherings, this expansive home is a dream; boasting two unique entertaining spaces, each expanding onto outdoor-living areas, that capture its magnificent views. The sheer size of the home allows for various ‘experiences’; from a rec room perfect for hosting game day and an eat-in wine room escape on the lower-level, to a calming 2-story family greatroom on the main. Floors are connected by freestanding stairs, framing a custom cascading-pendant light, backed by a stone accent wall, and facing a 3-story waterfall. A custom metal art installation, templated from a cherished tree on the property, both brings nature inside and showcases the immense vertical volume of the house.
Photography: Paul Grdina
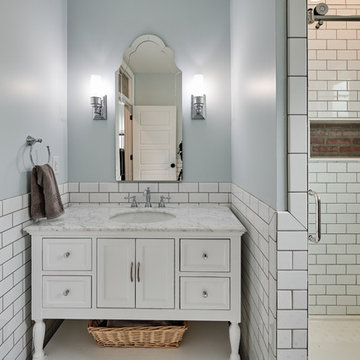
Guest bathroom with 3 x 6 tile wainscoting, black and white hex mosaic tile floor, white inset cabinetry with carrara marble. Polished chrome hardware accents. Shampoo niche features exterior of original home.
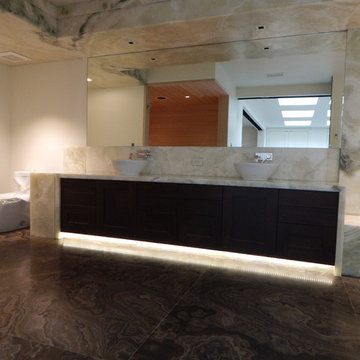
White Onyx
Aménagement d'une très grande salle de bain moderne en bois foncé avec un placard à porte shaker, un plan de toilette en onyx, une douche ouverte et un sol en marbre.
Aménagement d'une très grande salle de bain moderne en bois foncé avec un placard à porte shaker, un plan de toilette en onyx, une douche ouverte et un sol en marbre.
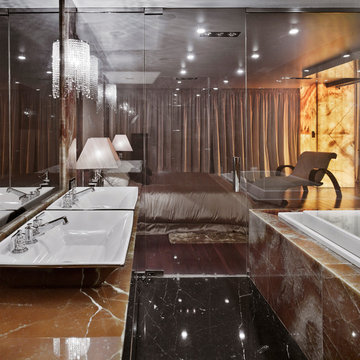
Contemporary Bathroom
Idée de décoration pour une grande salle de bain principale design avec un placard en trompe-l'oeil, des portes de placard grises, une douche ouverte, WC séparés, des dalles de pierre, un mur orange, un sol en marbre, un plan de toilette en onyx, une vasque et un carrelage marron.
Idée de décoration pour une grande salle de bain principale design avec un placard en trompe-l'oeil, des portes de placard grises, une douche ouverte, WC séparés, des dalles de pierre, un mur orange, un sol en marbre, un plan de toilette en onyx, une vasque et un carrelage marron.
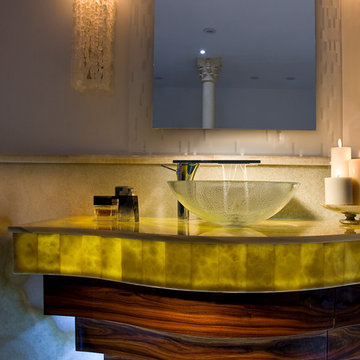
This unique and sculptural bathroom vanity was designed with beauty and function in mind.
The four layers give it an elegant and sculptural form while housing LED lighting and offering convenient and necessary storage in form of drawers. Special attention was paid to ensure uninterrupted pattern of the rosewood veneer, maximizing its beauty.
The design amplifies lighting by using translucent honey onyx slabs clad over plexiglass structure. It can be accessed thru removable sliding panel hidden inside top drawers. Use of LED lighting under each layer of the vanity and to illuminate the onyx top produces a soft and elegant pattern in the evening.
Engineering of this vanity was especially important to ensure its weightless appearance. Structural elements cantilevered off the wall were incorporated into the body of the millwork.
Interior Design, Decorating & Project Management by Equilibrium Interior Design Inc
Photography by Craig Denis
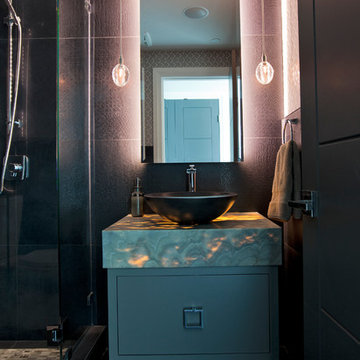
This Powder Room vanity plays off of the finishes used in the kitchen along with the square features throughout the space.
Photographer: Janis Nicolay
Idées déco de salles de bains et WC avec un plan de toilette en onyx
9

