Idées déco de salles de bains et WC avec un plan de toilette en verre
Trier par :
Budget
Trier par:Populaires du jour
1 - 20 sur 686 photos
1 sur 3

View of Steam Sower, shower bench and linear drain
Aménagement d'une grande salle de bain principale classique avec un placard avec porte à panneau surélevé, des portes de placard blanches, une baignoire posée, une douche double, WC à poser, un carrelage blanc, des carreaux de porcelaine, un mur gris, un sol en marbre, un lavabo encastré, un plan de toilette en verre, un sol blanc, une cabine de douche à porte battante et un plan de toilette blanc.
Aménagement d'une grande salle de bain principale classique avec un placard avec porte à panneau surélevé, des portes de placard blanches, une baignoire posée, une douche double, WC à poser, un carrelage blanc, des carreaux de porcelaine, un mur gris, un sol en marbre, un lavabo encastré, un plan de toilette en verre, un sol blanc, une cabine de douche à porte battante et un plan de toilette blanc.

Home and Living Examiner said:
Modern renovation by J Design Group is stunning
J Design Group, an expert in luxury design, completed a new project in Tamarac, Florida, which involved the total interior remodeling of this home. We were so intrigued by the photos and design ideas, we decided to talk to J Design Group CEO, Jennifer Corredor. The concept behind the redesign was inspired by the client’s relocation.
Andrea Campbell: How did you get a feel for the client's aesthetic?
Jennifer Corredor: After a one-on-one with the Client, I could get a real sense of her aesthetics for this home and the type of furnishings she gravitated towards.
The redesign included a total interior remodeling of the client's home. All of this was done with the client's personal style in mind. Certain walls were removed to maximize the openness of the area and bathrooms were also demolished and reconstructed for a new layout. This included removing the old tiles and replacing with white 40” x 40” glass tiles for the main open living area which optimized the space immediately. Bedroom floors were dressed with exotic African Teak to introduce warmth to the space.
We also removed and replaced the outdated kitchen with a modern look and streamlined, state-of-the-art kitchen appliances. To introduce some color for the backsplash and match the client's taste, we introduced a splash of plum-colored glass behind the stove and kept the remaining backsplash with frosted glass. We then removed all the doors throughout the home and replaced with custom-made doors which were a combination of cherry with insert of frosted glass and stainless steel handles.
All interior lights were replaced with LED bulbs and stainless steel trims, including unique pendant and wall sconces that were also added. All bathrooms were totally gutted and remodeled with unique wall finishes, including an entire marble slab utilized in the master bath shower stall.
Once renovation of the home was completed, we proceeded to install beautiful high-end modern furniture for interior and exterior, from lines such as B&B Italia to complete a masterful design. One-of-a-kind and limited edition accessories and vases complimented the look with original art, most of which was custom-made for the home.
To complete the home, state of the art A/V system was introduced. The idea is always to enhance and amplify spaces in a way that is unique to the client and exceeds his/her expectations.
To see complete J Design Group featured article, go to: http://www.examiner.com/article/modern-renovation-by-j-design-group-is-stunning
Living Room,
Dining room,
Master Bedroom,
Master Bathroom,
Powder Bathroom,
Miami Interior Designers,
Miami Interior Designer,
Interior Designers Miami,
Interior Designer Miami,
Modern Interior Designers,
Modern Interior Designer,
Modern interior decorators,
Modern interior decorator,
Miami,
Contemporary Interior Designers,
Contemporary Interior Designer,
Interior design decorators,
Interior design decorator,
Interior Decoration and Design,
Black Interior Designers,
Black Interior Designer,
Interior designer,
Interior designers,
Home interior designers,
Home interior designer,
Daniel Newcomb

In this ultra modern bath, all hard surfaces are nano-glass.
Exemple d'une grande salle de bain principale tendance avec un placard à porte plane, des portes de placard blanches, une douche ouverte, un carrelage blanc, des plaques de verre, un lavabo encastré, un plan de toilette en verre, WC à poser et un mur blanc.
Exemple d'une grande salle de bain principale tendance avec un placard à porte plane, des portes de placard blanches, une douche ouverte, un carrelage blanc, des plaques de verre, un lavabo encastré, un plan de toilette en verre, WC à poser et un mur blanc.
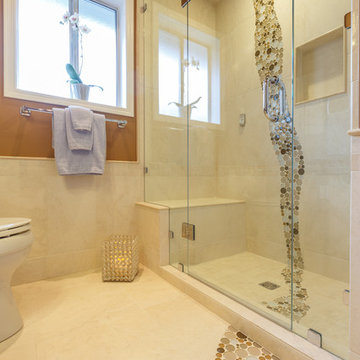
This was an ensuite where the homeowners wanted to create a retreat for themselves. With a steam shower being a key element and a vanity that the homeowner fell in love with, the design began. Finishing with a very unique tile design this space became one of a kind.
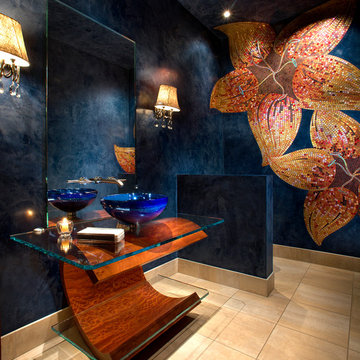
Idées déco pour un WC et toilettes contemporain avec mosaïque, un mur bleu, une vasque, un plan de toilette en verre, un sol beige et un carrelage beige.

The counter in this award wining bathroom is an art photography image printed on steel and toped with glass to create a cool watery landscape for lovely handblown glass sea creatures and natural stone objects. The custom wall hung cabinet has carved panel doors for a cutting edge subtle texture.
Photographer: Dan Piassick
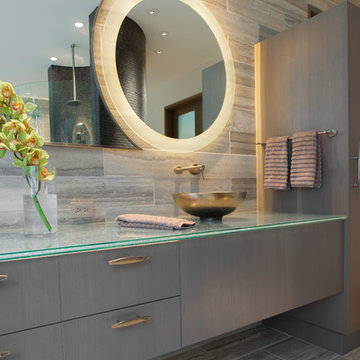
LAIR Architectural + Interior Photography
Réalisation d'une salle de bain design avec une vasque, un placard à porte plane, des portes de placard grises, un plan de toilette en verre, une baignoire indépendante, une douche à l'italienne et du carrelage en travertin.
Réalisation d'une salle de bain design avec une vasque, un placard à porte plane, des portes de placard grises, un plan de toilette en verre, une baignoire indépendante, une douche à l'italienne et du carrelage en travertin.

Bagno 1 - bagno interamente rivestito in microcemento colore grigio e pavimento in pietra vicentina. Doccia con bagno turco, controsoffitto con faretti e striscia led sopra il lavandino.

Bathroom detail
Idées déco pour une grande salle de bain contemporaine avec des portes de placard marrons, un carrelage beige, une cabine de douche à porte battante, une baignoire encastrée, une douche d'angle, un mur blanc, un sol gris, WC à poser, une plaque de galets, un sol en carrelage de céramique, un lavabo encastré, un plan de toilette en verre, un plan de toilette beige et un placard à porte plane.
Idées déco pour une grande salle de bain contemporaine avec des portes de placard marrons, un carrelage beige, une cabine de douche à porte battante, une baignoire encastrée, une douche d'angle, un mur blanc, un sol gris, WC à poser, une plaque de galets, un sol en carrelage de céramique, un lavabo encastré, un plan de toilette en verre, un plan de toilette beige et un placard à porte plane.
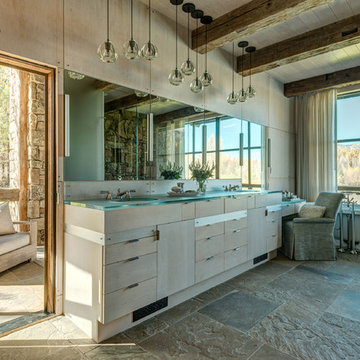
Photo Credit: JLF Architecture
Exemple d'une grande salle de bain principale montagne avec une baignoire indépendante, un carrelage multicolore, un carrelage de pierre, un lavabo posé, un plan de toilette en verre, un placard à porte plane, des portes de placard beiges, un mur beige et un sol en carrelage de céramique.
Exemple d'une grande salle de bain principale montagne avec une baignoire indépendante, un carrelage multicolore, un carrelage de pierre, un lavabo posé, un plan de toilette en verre, un placard à porte plane, des portes de placard beiges, un mur beige et un sol en carrelage de céramique.
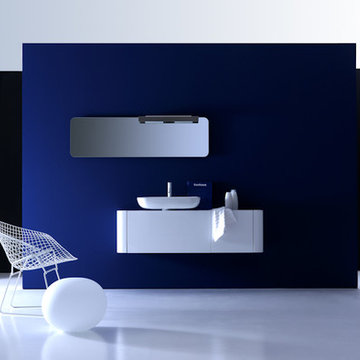
Cabinet: W47.24" X D15.74" X H15.74" includes sink.
Sink: W23.62" X D15.74"
Mirror: W47.24" X H15.74"
Made in Italy.
Delivery time: 10-12 weeks.
Faucet not included.
Color and finish can be adjusted.
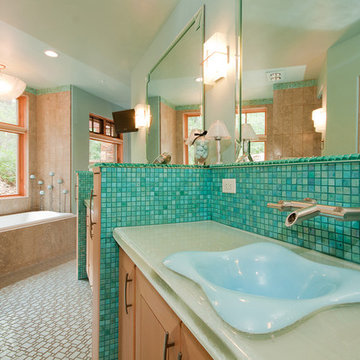
Ian Whitehead
Réalisation d'une grande douche en alcôve principale design en bois clair avec un placard à porte plane, une baignoire posée, un carrelage bleu, un carrelage en pâte de verre, un mur bleu, un lavabo de ferme et un plan de toilette en verre.
Réalisation d'une grande douche en alcôve principale design en bois clair avec un placard à porte plane, une baignoire posée, un carrelage bleu, un carrelage en pâte de verre, un mur bleu, un lavabo de ferme et un plan de toilette en verre.
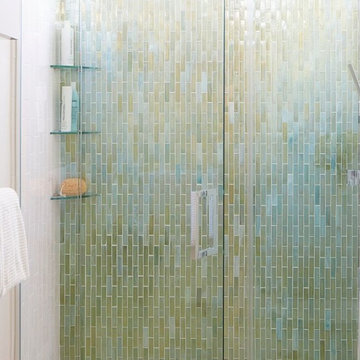
Jared Kuzia
Cette image montre une petite salle de bain principale traditionnelle avec une douche à l'italienne, WC séparés, un carrelage en pâte de verre, un mur blanc, un sol en carrelage de porcelaine, un lavabo suspendu, un plan de toilette en verre, un placard à porte vitrée, des portes de placard blanches, un carrelage vert, un sol blanc et une cabine de douche à porte battante.
Cette image montre une petite salle de bain principale traditionnelle avec une douche à l'italienne, WC séparés, un carrelage en pâte de verre, un mur blanc, un sol en carrelage de porcelaine, un lavabo suspendu, un plan de toilette en verre, un placard à porte vitrée, des portes de placard blanches, un carrelage vert, un sol blanc et une cabine de douche à porte battante.
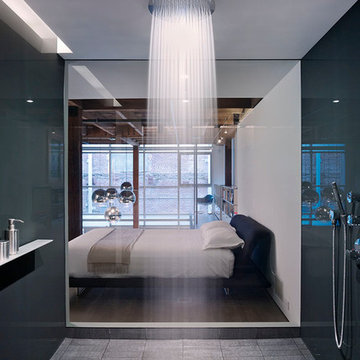
Bruce Damonte
Exemple d'une salle de bain principale tendance de taille moyenne avec un lavabo encastré, un placard à porte plane, des portes de placard grises, un plan de toilette en verre, une douche ouverte, WC suspendus, un carrelage noir, des carreaux de porcelaine, un mur blanc et un sol en carrelage de porcelaine.
Exemple d'une salle de bain principale tendance de taille moyenne avec un lavabo encastré, un placard à porte plane, des portes de placard grises, un plan de toilette en verre, une douche ouverte, WC suspendus, un carrelage noir, des carreaux de porcelaine, un mur blanc et un sol en carrelage de porcelaine.
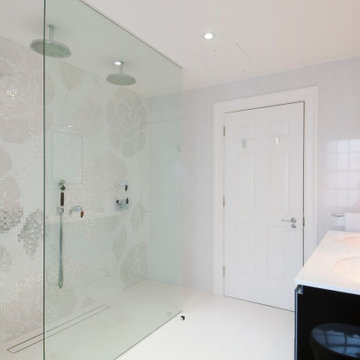
The design brief for this Master bathroom was to create a glamorous light and airy space with double shower, bath and double basins for a couple to use alongside one another. We delivered the design in a contemporary classical style with clean Art Deco influences, and created a double entry shower with glass partition and ceiling roses, a double ended bath set beneath marble, a wall hung WC with concealed cistern, and double basins set beneath an opaque white glass counter combined. Ample storage was provided through both the wall mounted vanity drawer unit and recessed mirrored cabinets. An expansive wall of white gold and white floral mural mosaic is both elaborate and calming, which forms a stunning backdrop to the indulgent shower. The prominent gloss black of the vanity drawers are echoed throughout through accents in both the ebony tap levers and the bezel of the mirrored cabinets to deliver a subtly glamorous yet striking scheme.
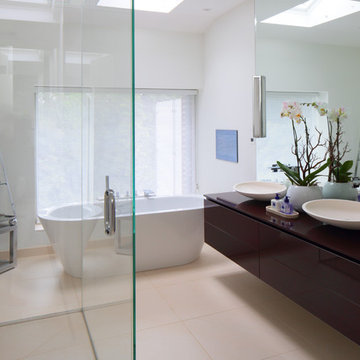
Susan Fisher Photography
Inspiration pour une grande salle de bain principale design avec un placard à porte plane, une baignoire indépendante, une douche ouverte, WC suspendus, un carrelage beige, des carreaux de porcelaine, un mur blanc, un sol en carrelage de porcelaine, un plan vasque et un plan de toilette en verre.
Inspiration pour une grande salle de bain principale design avec un placard à porte plane, une baignoire indépendante, une douche ouverte, WC suspendus, un carrelage beige, des carreaux de porcelaine, un mur blanc, un sol en carrelage de porcelaine, un plan vasque et un plan de toilette en verre.

Ein offenes "En Suite" Bad mit 2 Eingängen, separatem WC Raum und einer sehr klaren Linienführung. Die Großformatigen hochglänzenden Marmorfliesen (150/150 cm) geben dem Raum zusätzlich weite. Wanne, Waschtisch und Möbel von Falper Studio Frankfurt Armaturen Fukasawa (über acqua design frankfurt)
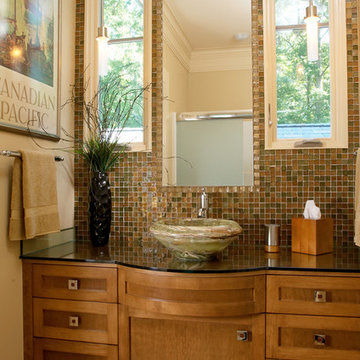
Photography by Dan Mayers,
Monarc Construction
Réalisation d'une très grande salle d'eau tradition en bois brun avec une vasque, un placard à porte shaker, un carrelage multicolore, un carrelage en pâte de verre, un mur beige, un sol en marbre et un plan de toilette en verre.
Réalisation d'une très grande salle d'eau tradition en bois brun avec une vasque, un placard à porte shaker, un carrelage multicolore, un carrelage en pâte de verre, un mur beige, un sol en marbre et un plan de toilette en verre.
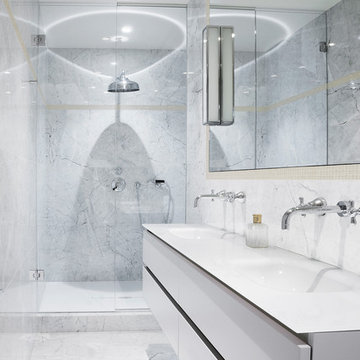
©JEM Photographe
Idée de décoration pour une petite salle de bain design pour enfant avec un placard à porte affleurante, des portes de placard grises, une douche à l'italienne, WC suspendus, un carrelage gris, du carrelage en marbre, un mur gris, un sol en marbre, un lavabo encastré, un plan de toilette en verre, un sol gris, une cabine de douche à porte battante et un plan de toilette blanc.
Idée de décoration pour une petite salle de bain design pour enfant avec un placard à porte affleurante, des portes de placard grises, une douche à l'italienne, WC suspendus, un carrelage gris, du carrelage en marbre, un mur gris, un sol en marbre, un lavabo encastré, un plan de toilette en verre, un sol gris, une cabine de douche à porte battante et un plan de toilette blanc.
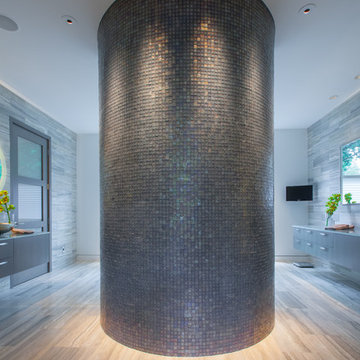
LAIR Architectural + Interior Photography
Idées déco pour une salle de bain contemporaine en bois clair avec un placard à porte plane, un plan de toilette en verre, une baignoire indépendante, une douche à l'italienne et mosaïque.
Idées déco pour une salle de bain contemporaine en bois clair avec un placard à porte plane, un plan de toilette en verre, une baignoire indépendante, une douche à l'italienne et mosaïque.
Idées déco de salles de bains et WC avec un plan de toilette en verre
1

