Idées déco de salles de bains et WC avec un plan de toilette en verre
Trier par :
Budget
Trier par:Populaires du jour
41 - 60 sur 686 photos
1 sur 3
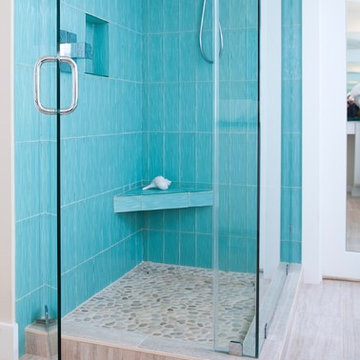
It was important to the homeowner to keep the integrity of this 1948 home — adding headroom and windows to the rooms on the second floor without changing the charm and proportions of the cottage.
A dormer in the master bathroom allows for more windows and a vaulted ceiling.
The bathroom vanity was designed to provide maximum storage.
The second floor is modernized, the floor plan is streamlined, more comfortable and gracious.
This project was photographed by Andrea Hansen
Interior finishes by Judith Rosenthal
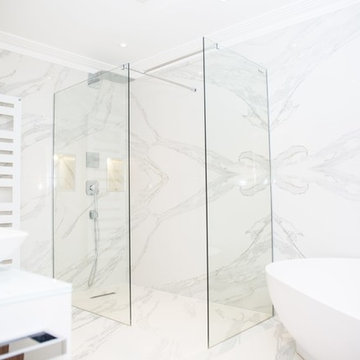
Exemple d'une grande salle de bain moderne pour enfant avec un placard à porte plane, des portes de placard blanches, une baignoire indépendante, une douche ouverte, WC suspendus, un carrelage marron, des dalles de pierre, un mur multicolore, un sol en marbre, un lavabo encastré, un plan de toilette en verre, un sol multicolore et aucune cabine.
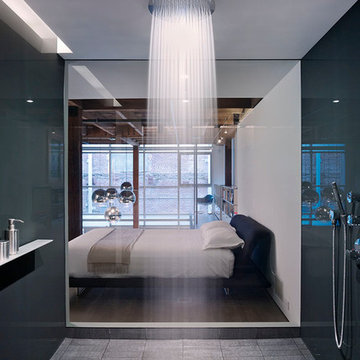
Bruce Damonte
Exemple d'une salle de bain principale tendance de taille moyenne avec un lavabo encastré, un placard à porte plane, des portes de placard grises, un plan de toilette en verre, une douche ouverte, WC suspendus, un carrelage noir, des carreaux de porcelaine, un mur blanc et un sol en carrelage de porcelaine.
Exemple d'une salle de bain principale tendance de taille moyenne avec un lavabo encastré, un placard à porte plane, des portes de placard grises, un plan de toilette en verre, une douche ouverte, WC suspendus, un carrelage noir, des carreaux de porcelaine, un mur blanc et un sol en carrelage de porcelaine.
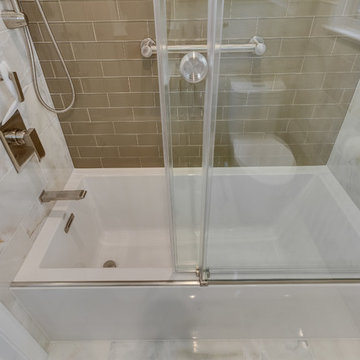
This is one of three bathrooms completed in this home. A hall bathroom upstairs, once served as the "Kids' Bath". Polished marble and glass tile gives this space a luxurious, high-end feel, while maintaining a warm and inviting, spa-like atmosphere. Modern, yet marries well with the traditional charm of the home.
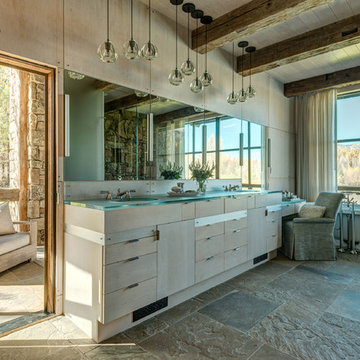
Photo Credit: JLF Architecture
Exemple d'une grande salle de bain principale montagne avec une baignoire indépendante, un carrelage multicolore, un carrelage de pierre, un lavabo posé, un plan de toilette en verre, un placard à porte plane, des portes de placard beiges, un mur beige et un sol en carrelage de céramique.
Exemple d'une grande salle de bain principale montagne avec une baignoire indépendante, un carrelage multicolore, un carrelage de pierre, un lavabo posé, un plan de toilette en verre, un placard à porte plane, des portes de placard beiges, un mur beige et un sol en carrelage de céramique.
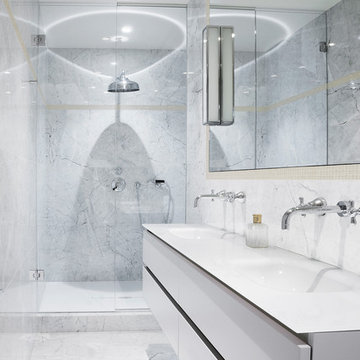
©JEM Photographe
Idée de décoration pour une petite salle de bain design pour enfant avec un placard à porte affleurante, des portes de placard grises, une douche à l'italienne, WC suspendus, un carrelage gris, du carrelage en marbre, un mur gris, un sol en marbre, un lavabo encastré, un plan de toilette en verre, un sol gris, une cabine de douche à porte battante et un plan de toilette blanc.
Idée de décoration pour une petite salle de bain design pour enfant avec un placard à porte affleurante, des portes de placard grises, une douche à l'italienne, WC suspendus, un carrelage gris, du carrelage en marbre, un mur gris, un sol en marbre, un lavabo encastré, un plan de toilette en verre, un sol gris, une cabine de douche à porte battante et un plan de toilette blanc.
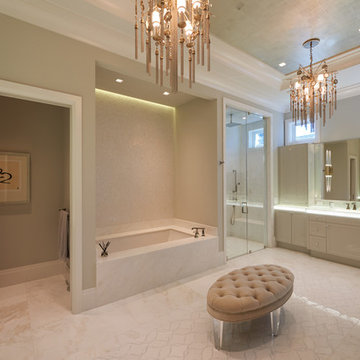
Sophisticated contemporary master bathroom with his and hers vanities, illuminated glass countertops, Artistic Tile accents, Corbett lighting, and venetian plaster paper coffer ceiling.
Simon Dale Photography
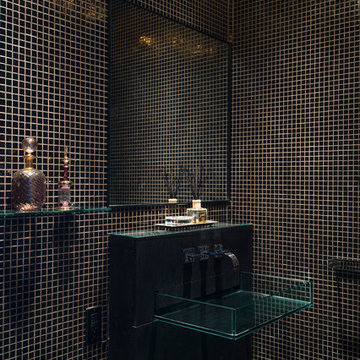
Located in one of the Ritz residential towers in Boston, the project was a complete renovation. The design and scope of work included the entire residence from marble flooring throughout, to movement of walls, new kitchen, bathrooms, all furnishings, lighting, closets, artwork and accessories. Smart home sound and wifi integration throughout including concealed electronic window treatments.
The challenge for the final project design was multifaceted. First and foremost to maintain a light, sheer appearance in the main open areas, while having a considerable amount of seating for living, dining and entertaining purposes. All the while giving an inviting peaceful feel,
and never interfering with the view which was of course the piece de resistance throughout.
Bringing a unique, individual feeling to each of the private rooms to surprise and stimulate the eye while navigating through the residence was also a priority and great pleasure to work on, while incorporating small details within each room to bind the flow from area to area which would not be necessarily obvious to the eye, but palpable in our minds in a very suttle manner. The combination of luxurious textures throughout brought a third dimension into the environments, and one of the many aspects that made the project so exceptionally unique, and a true pleasure to have created. Reach us www.themorsoncollection.com
Photography by Elevin Studio.
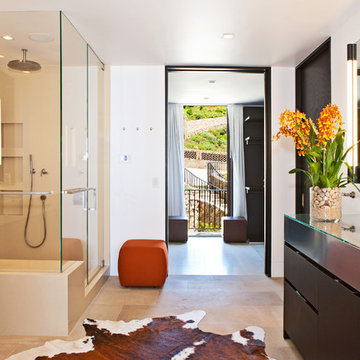
Cette image montre une grande salle de bain design en bois foncé avec un lavabo encastré, un placard à porte plane, un plan de toilette en verre, une douche d'angle, WC à poser, un carrelage beige, un carrelage de pierre, un mur blanc et un sol en calcaire.
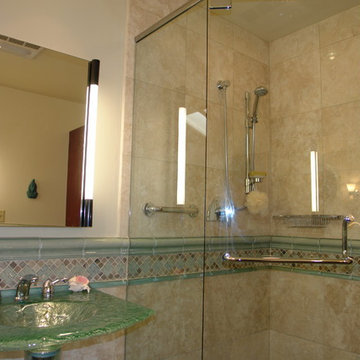
This beautiful spa tub is part of a Mt. Helix La Mesa area home bath.remodel. Tiled walls continue the great look of stone, and are a homeowner's favorite for preventing water damage in a bathroom. Mathis Custom Remodeling.
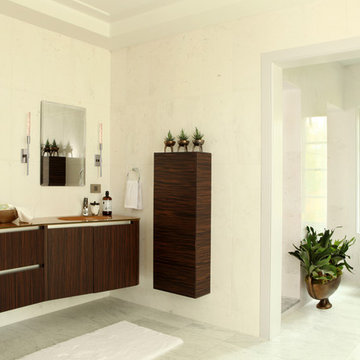
Double sinks, floating vanity cabinets, and an open marble shower make this incredibly spacious master bath a showcase. Tom Grimes Photography
Luxe Home Company
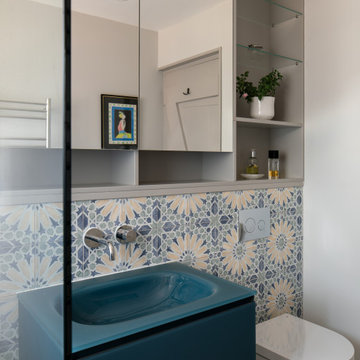
Guest bathroom with bespoke cabinetry and patterned tiles
Idées déco pour une petite salle de bain principale éclectique avec un placard à porte plane, des portes de placard beiges, une douche ouverte, WC suspendus, un carrelage gris, des carreaux de porcelaine, un mur gris, un sol en carrelage de porcelaine, un lavabo intégré, un plan de toilette en verre, un sol beige, aucune cabine, meuble simple vasque, meuble-lavabo suspendu et un plafond voûté.
Idées déco pour une petite salle de bain principale éclectique avec un placard à porte plane, des portes de placard beiges, une douche ouverte, WC suspendus, un carrelage gris, des carreaux de porcelaine, un mur gris, un sol en carrelage de porcelaine, un lavabo intégré, un plan de toilette en verre, un sol beige, aucune cabine, meuble simple vasque, meuble-lavabo suspendu et un plafond voûté.
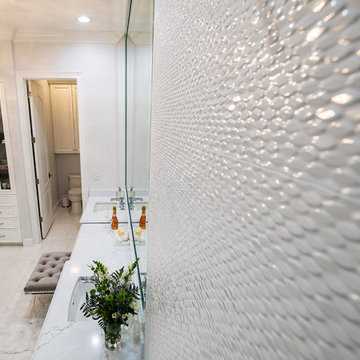
The way the light plays off this wall tile is stunning.
Aménagement d'une grande salle de bain principale classique avec un placard avec porte à panneau surélevé, des portes de placard blanches, une baignoire posée, une douche double, WC à poser, un carrelage blanc, des carreaux de porcelaine, un mur gris, un sol en marbre, un lavabo encastré, un plan de toilette en verre, un sol blanc, une cabine de douche à porte battante et un plan de toilette blanc.
Aménagement d'une grande salle de bain principale classique avec un placard avec porte à panneau surélevé, des portes de placard blanches, une baignoire posée, une douche double, WC à poser, un carrelage blanc, des carreaux de porcelaine, un mur gris, un sol en marbre, un lavabo encastré, un plan de toilette en verre, un sol blanc, une cabine de douche à porte battante et un plan de toilette blanc.
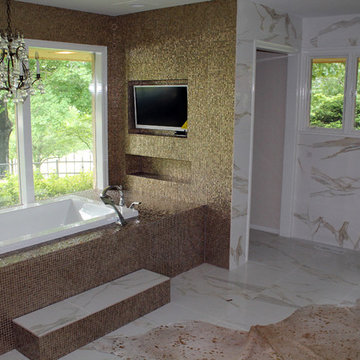
CMI Construction completed this large scale remodel of a mid-century home. Kitchen, bedrooms, baths, dining room and great room received updated fixtures, paint, flooring and lighting.
Photography-Digital Arts 1
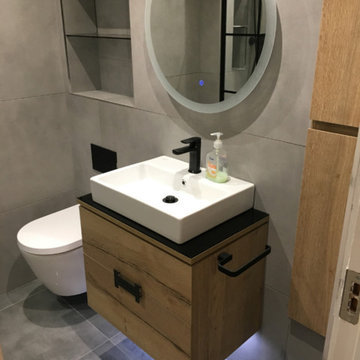
Réalisation d'une salle d'eau design en bois brun de taille moyenne avec un placard avec porte à panneau surélevé, une douche ouverte, WC suspendus, un carrelage gris, des carreaux de porcelaine, un mur gris, un sol en carrelage de porcelaine, un lavabo posé, un plan de toilette en verre, un sol gris, aucune cabine et un plan de toilette noir.
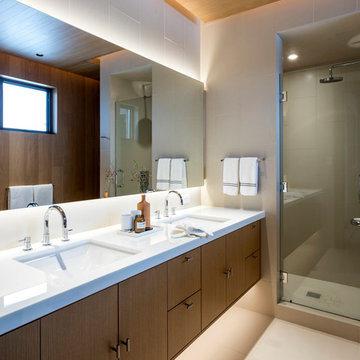
Lighting behind the mirror and under the cabinets emphasize the floating effect and add a soft indirect light source to the space.
Réalisation d'une grande salle d'eau design avec un placard à porte plane, une baignoire indépendante, une douche d'angle, WC suspendus, un carrelage beige, des dalles de pierre, un lavabo encastré, un plan de toilette en verre, un sol blanc, une cabine de douche à porte battante, un mur blanc et un sol en carrelage de porcelaine.
Réalisation d'une grande salle d'eau design avec un placard à porte plane, une baignoire indépendante, une douche d'angle, WC suspendus, un carrelage beige, des dalles de pierre, un lavabo encastré, un plan de toilette en verre, un sol blanc, une cabine de douche à porte battante, un mur blanc et un sol en carrelage de porcelaine.

Bagno 1 - bagno interamente rivestito in microcemento colore grigio e pavimento in pietra vicentina. Doccia con bagno turco, controsoffitto con faretti e striscia led sopra il lavandino.
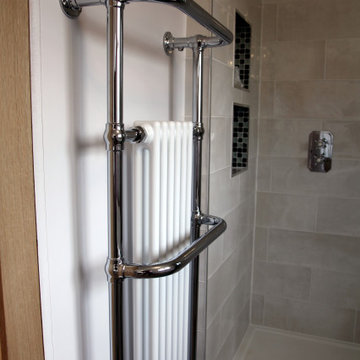
Traditional styling in this long bathroom with a walk in shower area
Cette photo montre une grande salle de bain principale chic en bois foncé avec un placard à porte shaker, une baignoire indépendante, une douche ouverte, WC séparés, un carrelage vert, des carreaux de céramique, un mur gris, un sol en carrelage de porcelaine, une vasque, un plan de toilette en verre, aucune cabine et un plan de toilette vert.
Cette photo montre une grande salle de bain principale chic en bois foncé avec un placard à porte shaker, une baignoire indépendante, une douche ouverte, WC séparés, un carrelage vert, des carreaux de céramique, un mur gris, un sol en carrelage de porcelaine, une vasque, un plan de toilette en verre, aucune cabine et un plan de toilette vert.
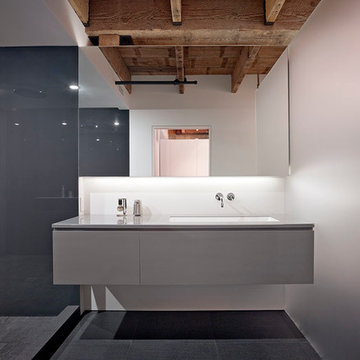
Bruce Damonte
Idée de décoration pour une salle de bain principale urbaine de taille moyenne avec un lavabo encastré, un placard à porte plane, des portes de placard grises, un plan de toilette en verre, une douche ouverte, WC suspendus, un carrelage noir, des carreaux de porcelaine, un mur blanc et un sol en carrelage de porcelaine.
Idée de décoration pour une salle de bain principale urbaine de taille moyenne avec un lavabo encastré, un placard à porte plane, des portes de placard grises, un plan de toilette en verre, une douche ouverte, WC suspendus, un carrelage noir, des carreaux de porcelaine, un mur blanc et un sol en carrelage de porcelaine.

Fugenlose Bäder und Duschen ohne Fliesen
Exemple d'une salle d'eau moderne de taille moyenne avec un placard à porte plane, des portes de placard grises, une douche à l'italienne, WC séparés, un carrelage gris, des dalles de pierre, un mur blanc, sol en béton ciré, un lavabo posé, un plan de toilette en verre, un sol gris, une cabine de douche à porte battante, un plan de toilette blanc, un banc de douche, meuble simple vasque, meuble-lavabo encastré, un plafond en bois et un mur en parement de brique.
Exemple d'une salle d'eau moderne de taille moyenne avec un placard à porte plane, des portes de placard grises, une douche à l'italienne, WC séparés, un carrelage gris, des dalles de pierre, un mur blanc, sol en béton ciré, un lavabo posé, un plan de toilette en verre, un sol gris, une cabine de douche à porte battante, un plan de toilette blanc, un banc de douche, meuble simple vasque, meuble-lavabo encastré, un plafond en bois et un mur en parement de brique.
Idées déco de salles de bains et WC avec un plan de toilette en verre
3

