Idées déco de salles de bains et WC avec un plan de toilette jaune
Trier par :
Budget
Trier par:Populaires du jour
41 - 60 sur 1 097 photos
1 sur 2
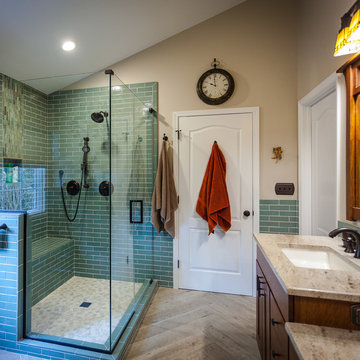
This homeowner had a friend that had a leak and she was afraid if she developed a leak in her plumbing it would ruin her beautifully remodeled kitchen downstairs. So her answer was to replace the plumbing and remodel the bathroom.
She selected quarter sawn oak cabinets and accented them with Colonial white granite. The beautiful temple brick "Perfect Road" tile on the shower walls is highlighted by a vertical jade iridescent strip. The herringbone pattern on the floor just seems to help pull the entire space together. We built a custom storage dresser out of Showplace cabinets to mimic the look of something this homeowner had seen online.
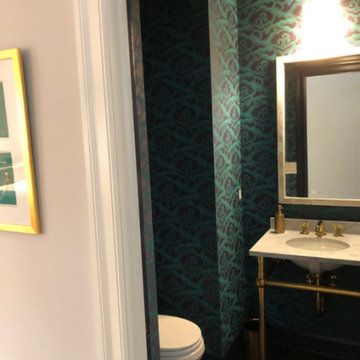
Idée de décoration pour un petit WC et toilettes avec un placard avec porte à panneau surélevé, des portes de placard blanches, WC séparés, un mur vert, parquet foncé, un lavabo encastré, un plan de toilette en surface solide, un sol marron, un plan de toilette jaune, meuble-lavabo sur pied et du papier peint.
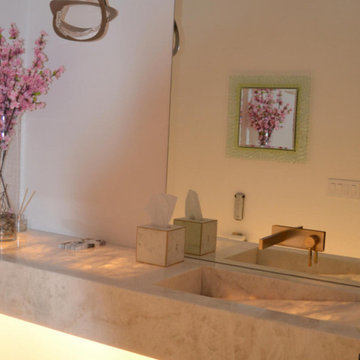
Powder room with a cut-sink translucent onyx vanity.
Idée de décoration pour un WC et toilettes minimaliste de taille moyenne avec WC à poser, un carrelage blanc, un mur blanc, un sol en bois brun, un lavabo intégré, un plan de toilette en onyx, un sol marron, un plan de toilette jaune et meuble-lavabo suspendu.
Idée de décoration pour un WC et toilettes minimaliste de taille moyenne avec WC à poser, un carrelage blanc, un mur blanc, un sol en bois brun, un lavabo intégré, un plan de toilette en onyx, un sol marron, un plan de toilette jaune et meuble-lavabo suspendu.
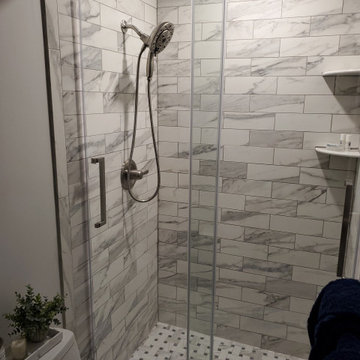
This beautiful small guest bathroom was completely transformed. Matte porcelain tiles in varying sizes and patterns were used throughout. To make the space appear larger we used a vanity with an open shelf on the bottom and a frameless bypass shower door.
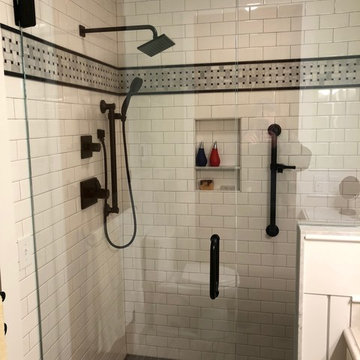
Euro Shower glass, Delta Oil Rubbed Bronze, Porcelain Tiles, Corian Countertops, shower niche, shower bench, heated ceramic tile floors, Farm house,
Inspiration pour une petite salle de bain rustique avec un placard à porte shaker, une douche à l'italienne, WC séparés, un carrelage blanc, des carreaux de porcelaine, un lavabo encastré, un plan de toilette en quartz modifié, une cabine de douche à porte battante et un plan de toilette jaune.
Inspiration pour une petite salle de bain rustique avec un placard à porte shaker, une douche à l'italienne, WC séparés, un carrelage blanc, des carreaux de porcelaine, un lavabo encastré, un plan de toilette en quartz modifié, une cabine de douche à porte battante et un plan de toilette jaune.
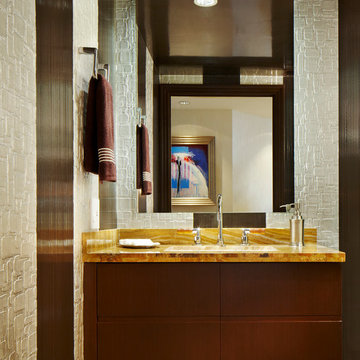
Brantley Photography
Cette image montre un petit WC et toilettes design en bois foncé avec un placard à porte plane, des dalles de pierre, un mur beige, un sol en marbre, un lavabo posé, un plan de toilette en onyx et un plan de toilette jaune.
Cette image montre un petit WC et toilettes design en bois foncé avec un placard à porte plane, des dalles de pierre, un mur beige, un sol en marbre, un lavabo posé, un plan de toilette en onyx et un plan de toilette jaune.
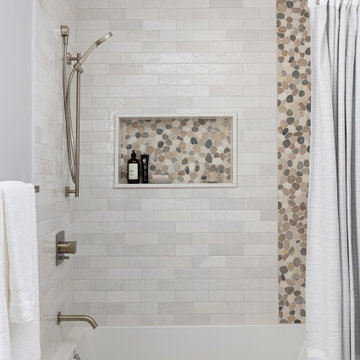
Inspiration pour une salle de bain de taille moyenne pour enfant avec un placard à porte shaker, des portes de placard grises, une baignoire en alcôve, un combiné douche/baignoire, WC à poser, un carrelage blanc, des carreaux de porcelaine, un mur gris, un sol en carrelage de porcelaine, un lavabo encastré, un plan de toilette en quartz modifié, un sol gris, une cabine de douche avec un rideau, un plan de toilette jaune, une niche, meuble double vasque et meuble-lavabo sur pied.
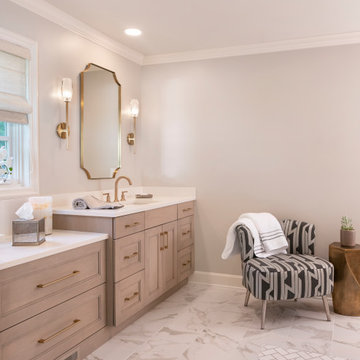
This large en suite master bath completes the homeowners wish list for double vanities, large freestanding tub and a steam shower. The large wardrobe adds additional clothes storage and the center cabinets work well for linens and shoe storage.
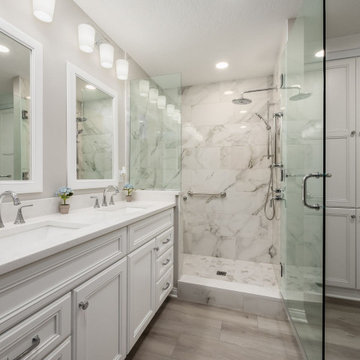
Before, this bathroom was just dreary and that huge tub took up all th real estate, leaving room for just a little corner shower. Since our clients never used the tub, it was decided a large shower would be all the better!
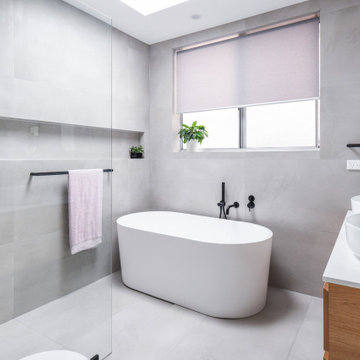
Idées déco pour une salle de bain principale moderne de taille moyenne avec un placard à porte plane, des portes de placard marrons, une baignoire indépendante, une douche ouverte, WC à poser, un carrelage gris, des carreaux de céramique, un mur gris, un sol en carrelage de céramique, un lavabo posé, un plan de toilette en quartz modifié, un sol gris, aucune cabine, un plan de toilette jaune, une niche, meuble-lavabo suspendu et meuble double vasque.
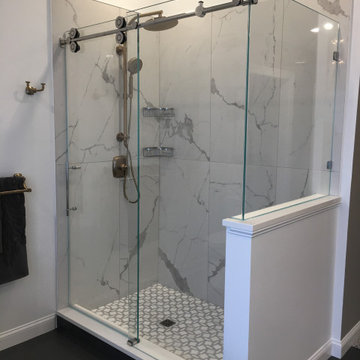
Shower walls- Calacatta polished 24 x 48" porcelain by Garden State Tile, Farmingdale, NJ.
Shower floor- Marble "links" Bianco Gridwork ston mosaic.
Shower Glass Enclosure- Frameless 1/2" Starphire Ultra Clear glass with Kinetic sliding door by Precision Glass, Eatontown, NJ
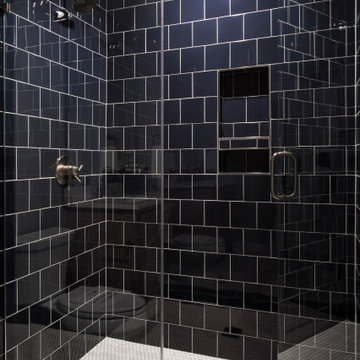
A young son has the ability to grow with his ensuite bath. It was completed by using a 4x4 navy tile with contrast white grout, complimented by the white penny rounds on the floor. A custom niche and Delta champagne bronze finish help finish out the shower area.
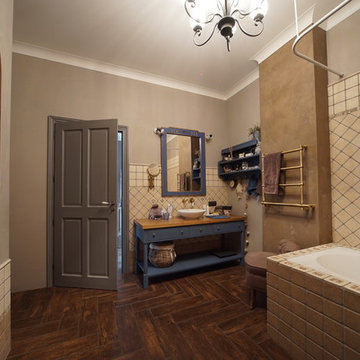
Фотограф Георгий Жоржолиани.
В основной стиль можно добавлять элементы из любых других стилей, в данном случае стёганный стул-пуфик в стиле ар-деко, который совершенно гармонично вписывается в общую картину. Тёплые цвета это беспроигрышный вариант сделать комнату уютной, но лучше теплую цветовую гамму выразить через контраст, добавив в интерьер холодные цвета, в данном случае серое основание люстры и голубая мебель из массива. Именно контраст тёплых и холодных цветов делает интерьер выразительным, динамичным и невероятно нежным.
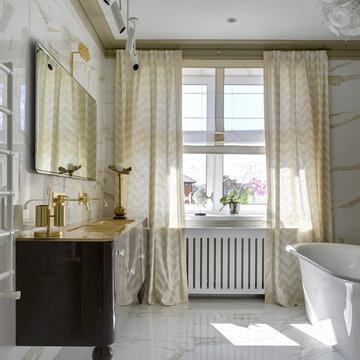
Inspiration pour une salle de bain principale traditionnelle avec une baignoire indépendante, un carrelage blanc, des carreaux de porcelaine, un sol en carrelage de porcelaine, une grande vasque, un plan de toilette en verre, un plan de toilette jaune, un placard à porte plane et un sol blanc.
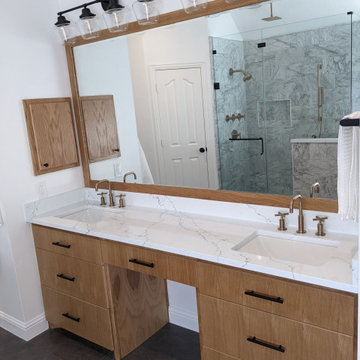
This shower design features large format Firenze marble tile from #thetileshop, #Kohler purist fixtures and a custom made shower pan recessed into the concrete slab to create a one of a kind zero curb shower. Featuring a herringbone mosaic marble for the shower floor, custom bench with quartz top to match the vanity, recessed shampoo niche with matching pencil edging and an extended glass surround, you feel the difference from basic economy to first class when you step into this space ✈️
The Kohler Purist shower system consists of a ceiling mounted rain head, handheld wand sprayer and wall mounted shower head that features innovative Katalyst air-induction technology, which efficiently mixes air and water to produce large water droplets and deliver a powerful, thoroughly drenching overhead shower experience, simulating the soaking deluge of a warm summer downpour.
We love the vibrant brushed bronze finish on these fixtures as it brings out the sultry effect in the bathroom and when paired with classic marble it adds a clean, minimal feel whilst also being the showstopper of the space ?
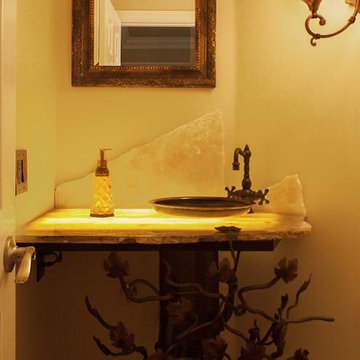
darlene halaby
Cette photo montre un petit WC et toilettes chic avec WC séparés, un carrelage gris, un carrelage de pierre, un mur beige, une vasque, un plan de toilette en calcaire et un plan de toilette jaune.
Cette photo montre un petit WC et toilettes chic avec WC séparés, un carrelage gris, un carrelage de pierre, un mur beige, une vasque, un plan de toilette en calcaire et un plan de toilette jaune.
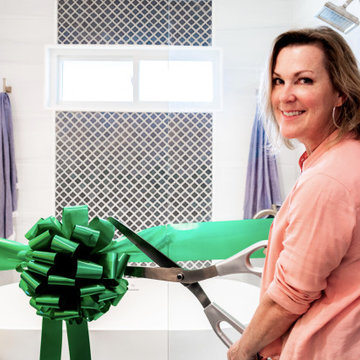
When a client says they don't want to be in front of the camera...you just step up!
Exemple d'une salle de bain principale chic de taille moyenne avec un placard à porte shaker, des portes de placard bleues, une baignoire indépendante, un espace douche bain, WC séparés, un carrelage gris, des carreaux de céramique, un mur blanc, un sol en carrelage de céramique, un lavabo encastré, un plan de toilette en marbre, un sol bleu, aucune cabine, un plan de toilette jaune, des toilettes cachées, meuble double vasque et meuble-lavabo sur pied.
Exemple d'une salle de bain principale chic de taille moyenne avec un placard à porte shaker, des portes de placard bleues, une baignoire indépendante, un espace douche bain, WC séparés, un carrelage gris, des carreaux de céramique, un mur blanc, un sol en carrelage de céramique, un lavabo encastré, un plan de toilette en marbre, un sol bleu, aucune cabine, un plan de toilette jaune, des toilettes cachées, meuble double vasque et meuble-lavabo sur pied.
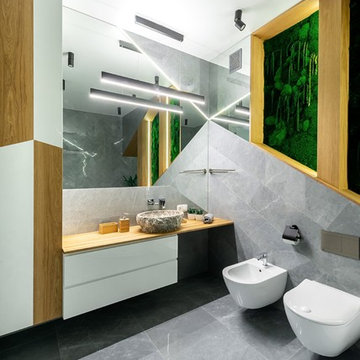
Cette photo montre une salle de bain tendance en bois brun avec un bain bouillonnant, un carrelage gris, un mur gris, un sol en carrelage de céramique, un plan de toilette en bois, un sol gris et un plan de toilette jaune.
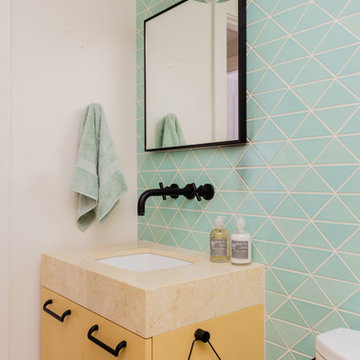
Aqua blue bathroom tiles from Fireclay Tile are playfully on-point in this delightfully patterned bathroom. A large tile shower echoes the sink in an eye-catching color blocked arrangement. Sample handmade bathroom tiles at FireclayTile.com.
FIRECLAY TILE SHOWN
4" Triangle Tiles in Aqua
12x12" Large Format Tiles in Tuolumne Meadows
DESIGN
Annie Hall Interiors
PHOTOS
Michael J. Lee Photography
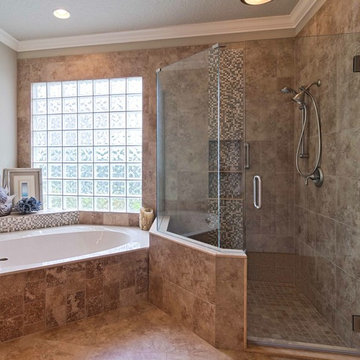
Modern bathroom with a traditional vintage twist. Glass tile accents with stone. Seamless glass shower with vintage revival fixtures.
Cette image montre une grande douche en alcôve traditionnelle avec un placard avec porte à panneau surélevé, des portes de placard blanches, une baignoire d'angle, WC séparés, un carrelage gris, des carreaux de porcelaine, un mur gris, un sol en carrelage de céramique, un lavabo encastré, un sol multicolore, une cabine de douche à porte battante et un plan de toilette jaune.
Cette image montre une grande douche en alcôve traditionnelle avec un placard avec porte à panneau surélevé, des portes de placard blanches, une baignoire d'angle, WC séparés, un carrelage gris, des carreaux de porcelaine, un mur gris, un sol en carrelage de céramique, un lavabo encastré, un sol multicolore, une cabine de douche à porte battante et un plan de toilette jaune.
Idées déco de salles de bains et WC avec un plan de toilette jaune
3

