Idées déco de salles de bains et WC avec un plan vasque et meuble-lavabo encastré
Trier par :
Budget
Trier par:Populaires du jour
61 - 80 sur 763 photos
1 sur 3
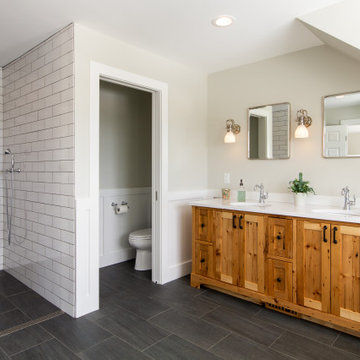
Renovation of master and kids bathroom.
Aménagement d'une grande salle de bain classique pour enfant avec une baignoire indépendante, une douche ouverte, un mur gris, un plan vasque, un plan de toilette en bois, aucune cabine, des toilettes cachées, meuble double vasque et meuble-lavabo encastré.
Aménagement d'une grande salle de bain classique pour enfant avec une baignoire indépendante, une douche ouverte, un mur gris, un plan vasque, un plan de toilette en bois, aucune cabine, des toilettes cachées, meuble double vasque et meuble-lavabo encastré.

Bedwardine Road is our epic renovation and extension of a vast Victorian villa in Crystal Palace, south-east London.
Traditional architectural details such as flat brick arches and a denticulated brickwork entablature on the rear elevation counterbalance a kitchen that feels like a New York loft, complete with a polished concrete floor, underfloor heating and floor to ceiling Crittall windows.
Interiors details include as a hidden “jib” door that provides access to a dressing room and theatre lights in the master bathroom.

Idée de décoration pour une salle d'eau champêtre avec des portes de placard grises, un carrelage bleu, un mur blanc, parquet clair, un plan vasque, un sol beige, aucune cabine, meuble simple vasque, meuble-lavabo encastré et un plafond voûté.

Aménagement d'un petit WC et toilettes classique en bois foncé avec un sol en bois brun, un plan vasque, un plan de toilette en bois, un sol marron, meuble-lavabo encastré et du papier peint.
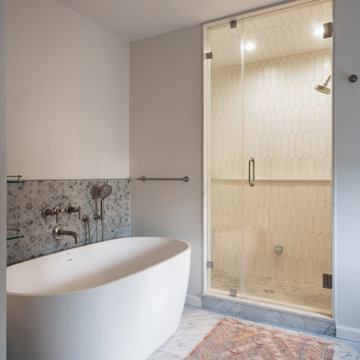
This traditional home in Villanova features Carrera marble and wood accents throughout, giving it a classic European feel. We completely renovated this house, updating the exterior, five bathrooms, kitchen, foyer, and great room. We really enjoyed creating a wine and cellar and building a separate home office, in-law apartment, and pool house.
Rudloff Custom Builders has won Best of Houzz for Customer Service in 2014, 2015 2016, 2017 and 2019. We also were voted Best of Design in 2016, 2017, 2018, 2019 which only 2% of professionals receive. Rudloff Custom Builders has been featured on Houzz in their Kitchen of the Week, What to Know About Using Reclaimed Wood in the Kitchen as well as included in their Bathroom WorkBook article. We are a full service, certified remodeling company that covers all of the Philadelphia suburban area. This business, like most others, developed from a friendship of young entrepreneurs who wanted to make a difference in their clients’ lives, one household at a time. This relationship between partners is much more than a friendship. Edward and Stephen Rudloff are brothers who have renovated and built custom homes together paying close attention to detail. They are carpenters by trade and understand concept and execution. Rudloff Custom Builders will provide services for you with the highest level of professionalism, quality, detail, punctuality and craftsmanship, every step of the way along our journey together.
Specializing in residential construction allows us to connect with our clients early in the design phase to ensure that every detail is captured as you imagined. One stop shopping is essentially what you will receive with Rudloff Custom Builders from design of your project to the construction of your dreams, executed by on-site project managers and skilled craftsmen. Our concept: envision our client’s ideas and make them a reality. Our mission: CREATING LIFETIME RELATIONSHIPS BUILT ON TRUST AND INTEGRITY.
Photo Credit: Jon Friedrich Photography
Design Credit: PS & Daughters
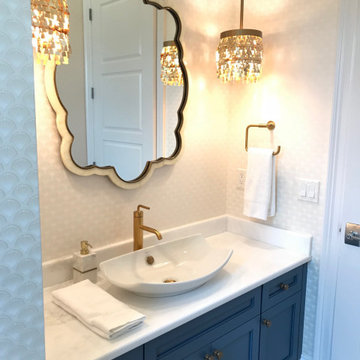
Inspiration pour une petite salle d'eau marine avec un placard avec porte à panneau encastré, des portes de placard bleues, un mur blanc, un sol en carrelage de céramique, un plan vasque, un plan de toilette en granite, un sol gris, un plan de toilette blanc, meuble simple vasque et meuble-lavabo encastré.
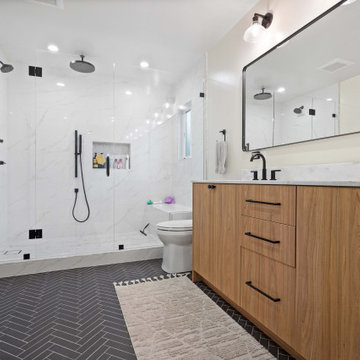
Upgrade your Long Beach, CA, bathroom with Katz Design & Builders! We bring a mix of Long Beach’s cool vibe and modern style for chic and durable spaces. Enjoy a hassle-free process from start to finish. Consider a remodel that wows guests and family. Contact us to begin your project. Katz Design & Builders is where style meets simplicity!
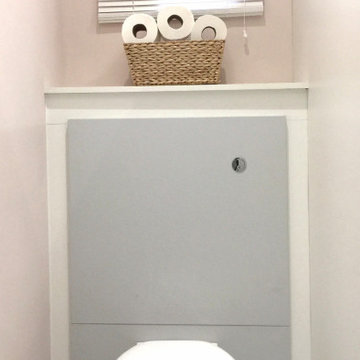
Idées déco pour une salle de bain moderne de taille moyenne avec un placard à porte plane, des portes de placard blanches, WC à poser, un carrelage blanc, des carreaux de céramique, un mur rose, un sol en carrelage de porcelaine, un plan vasque, un plan de toilette en quartz modifié, un sol blanc, un plan de toilette blanc, meuble double vasque, meuble-lavabo encastré et du papier peint.

Idée de décoration pour une douche en alcôve principale minimaliste de taille moyenne avec un placard à porte shaker, des portes de placard bleues, WC à poser, un carrelage blanc, du carrelage en marbre, un mur blanc, un sol en marbre, un plan vasque, un plan de toilette en granite, un sol blanc, une cabine de douche à porte coulissante, un plan de toilette blanc, une niche, meuble simple vasque et meuble-lavabo encastré.
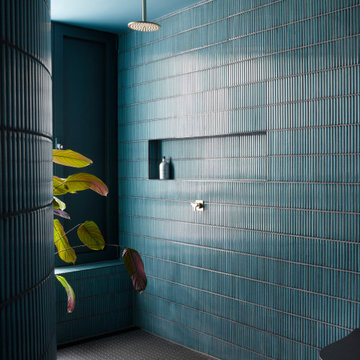
This new build architectural gem required a sensitive approach to balance the strong modernist language with the personal, emotive feel desired by the clients.
Taking inspiration from the California MCM aesthetic, we added bold colour blocking, interesting textiles and patterns, and eclectic lighting to soften the glazing, crisp detailing and linear forms. With a focus on juxtaposition and contrast, we played with the ‘mix’; utilising a blend of new & vintage pieces, differing shapes & textures, and touches of whimsy for a lived in feel.
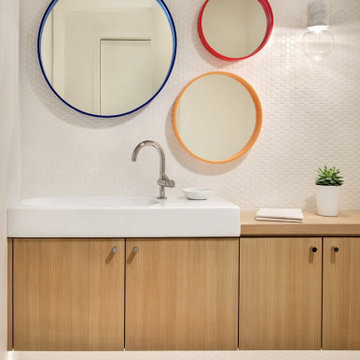
Aptly titled Artist Haven, our Aspen studio designed this private home in Aspen's West End for an artist-client who expresses the concept of "less is more." In this extensive remodel, we created a serene, organic foyer to welcome our clients home. We went with soft neutral palettes and cozy furnishings. A wool felt area rug and textural pillows make the bright open space feel warm and cozy. The floor tile turned out beautifully and is low maintenance as well. We used the high ceilings to add statement lighting to create visual interest. Colorful accent furniture and beautiful decor elements make this truly an artist's retreat.
---
Joe McGuire Design is an Aspen and Boulder interior design firm bringing a uniquely holistic approach to home interiors since 2005.
For more about Joe McGuire Design, see here: https://www.joemcguiredesign.com/
To learn more about this project, see here:
https://www.joemcguiredesign.com/artists-haven
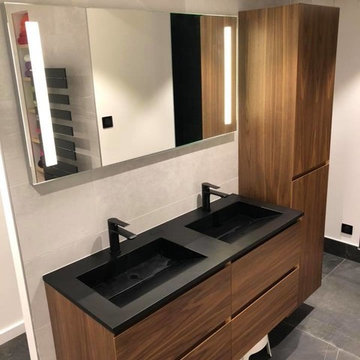
Rénovation complète de maison ancienne. Ouvrir les murs pour la création d’un nouvel espace pour cette famille, d’une nouvelle atmosphère et ambiance.
Dans cette ancienne maison familiale plutôt sombre, les habitants ne se sentaient plus à l’aise. Ils nous ont donc demandé de repenser l’espace et l’agrandir. Un projet d’extension a donc été mis en place pour permettre l’entrée de la lumière dans la pièce principale. Celui-ci recueillera aussi un nouveau salon et une ouverture vers le jardin ainsi qu’une chambre d’amis.
De grandes ouvertures ont donc été faites afin que le soleil entre le plus possible dans l’ancien corps de maison.
Nous avons repensé l’espace en modifiant les caractéristiques des pièces. Nous avons donc ouvert plusieurs petites pièces pour en créer une grande. Celle-ci accueille aujourd’hui la nouvelle cuisine, la salle à manger et un petit salon / bureau. Tout cela formant un L avec l’extension comportant le nouveau salon.
Un sol entièrement en lame de parquet chêne permet d’agrandir aussi la pièce et de renvoyer la lumière. Le mur en pierre rappelle le côté ancien de cette maison et lui donne du cachet. Tout cela s’harmonise parfaitement avec les murs blancs et simple du reste de la pièce. De plus, un grand mur de rangement à été mis en place afin d’optimiser l’espace.
La cuisine noire et blanche est l’élément principal de l’espace. Elle est optimisée, harmonieuse et reprend les codes couleurs. Elle offre un espace bar pour les petits déjeuner ou les repas plus simples.
Cette grande pièce à vivre est entièrement tournée vers les fenêtres, la lumière et le jardin. La liaison entre les deux se fait facilement grâce à une toute nouvelle terrasse.
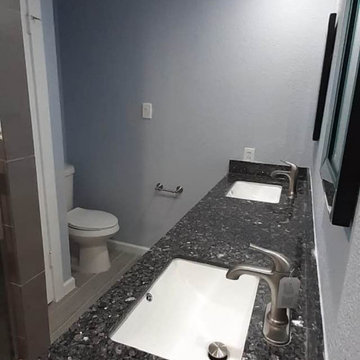
Bathroom remodeling with a whole new style and a beautiful new visualization of spaces. New colors, New cabinets, New design and we love it.
Idées déco pour une salle de bain principale de taille moyenne avec un placard à porte shaker, des portes de placard blanches, une douche d'angle, WC à poser, un carrelage blanc, des carreaux de béton, un mur blanc, un sol en carrelage de céramique, un plan vasque, un plan de toilette en marbre, un sol gris, aucune cabine, un plan de toilette noir, meuble simple vasque, meuble-lavabo encastré et un plafond à caissons.
Idées déco pour une salle de bain principale de taille moyenne avec un placard à porte shaker, des portes de placard blanches, une douche d'angle, WC à poser, un carrelage blanc, des carreaux de béton, un mur blanc, un sol en carrelage de céramique, un plan vasque, un plan de toilette en marbre, un sol gris, aucune cabine, un plan de toilette noir, meuble simple vasque, meuble-lavabo encastré et un plafond à caissons.

Idées déco pour une petite salle de bain principale moderne avec un placard à porte shaker, des portes de placard bleues, une baignoire posée, un combiné douche/baignoire, un carrelage blanc, des carreaux de céramique, un plan de toilette en quartz, une cabine de douche avec un rideau, un plan de toilette blanc, meuble double vasque, meuble-lavabo encastré, WC à poser, un mur blanc, un sol en marbre, un plan vasque, un sol blanc, un plafond voûté et une niche.
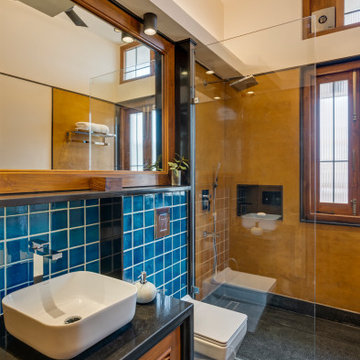
#thevrindavanproject
ranjeet.mukherjee@gmail.com thevrindavanproject@gmail.com
https://www.facebook.com/The.Vrindavan.Project

Bedwardine Road is our epic renovation and extension of a vast Victorian villa in Crystal Palace, south-east London.
Traditional architectural details such as flat brick arches and a denticulated brickwork entablature on the rear elevation counterbalance a kitchen that feels like a New York loft, complete with a polished concrete floor, underfloor heating and floor to ceiling Crittall windows.
Interiors details include as a hidden “jib” door that provides access to a dressing room and theatre lights in the master bathroom.
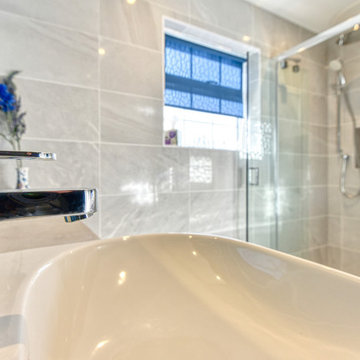
Vibrant Bathroom in Horsham, West Sussex
Glossy, fitted furniture and fantastic tile choices combine within this Horsham bathroom in a vibrant design.
The Brief
This Horsham client sought our help to replace what was a dated bathroom space with a vibrant and modern design.
With a relatively minimal brief of a shower room and other essential inclusions, designer Martin was tasked with conjuring a design to impress this client and fulfil their needs for years to come.
Design Elements
To make the most of the space in this room designer Martin has placed the shower in the alcove of this room, using an in-swinging door from supplier Crosswater for easy access. A useful niche also features within the shower for showering essentials.
This layout meant that there was plenty of space to move around and plenty of floor space to maintain a spacious feel.
Special Inclusions
To incorporate suitable storage Martin has used wall-to-wall fitted furniture in a White Gloss finish from supplier Mereway. This furniture choice meant a semi-recessed basin and concealed cistern would fit seamlessly into this design, whilst adding useful storage space.
A HiB Ambience illuminating mirror has been installed above the furniture area, which is equipped with ambient illuminating and demisting capabilities.
Project Highlight
Fantastic tile choices are the undoubtable highlight of this project.
Vibrant blue herringbone-laid tiles combine nicely with the earthy wall tiles, and the colours of the geometric floor tiles compliment these tile choices further.
The End Result
The result is a well-thought-out and spacious design, that combines numerous colours to great effect. This project is also a great example of what our design team can achieve in a relatively compact bathroom space.
If you are seeking a transformation to your bathroom space, discover how our expert designers can create a great design that meets all your requirements.
To arrange a free design appointment visit a showroom or book an appointment now!
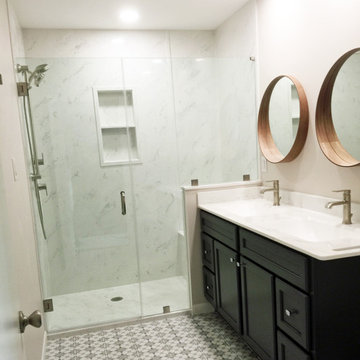
Bathroom remodel in Phoenixville, PA, with a frameless shower featuring a fixture with either a traditional shower head or wand option and cultured marble walls. Photo credit: facebook.com/tjwhome.
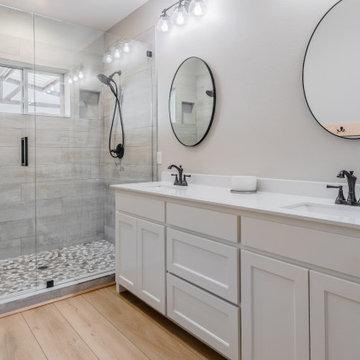
he Modin Rigid luxury vinyl plank flooring collection is the new standard in resilient flooring. Modin Rigid offers true embossed-in-register texture, creating a surface that is convincing to the eye and to the touch; a low sheen level to ensure a natural look that wears well over time; four-sided enhanced bevels to more accurately emulate the look of real wood floors; wider and longer waterproof planks; an industry-leading wear layer; and a pre-attached underlayment.

BLACK AND WHITE LUXURY MODERN MARBLE BATHROOM WITH SPA LIKE FEATURES, INCLUDING BLACK MARBLE FLOOR, FREE-STANDING BATHTUB AND AN ALCOVE SHOWER.
Cette photo montre une grande douche en alcôve principale moderne avec un placard à porte shaker, des portes de placard noires, une baignoire indépendante, WC à poser, un carrelage noir et blanc, un mur blanc, un sol en marbre, un plan vasque, un plan de toilette en quartz, un sol noir, une cabine de douche à porte battante, un plan de toilette noir, une niche, meuble simple vasque, meuble-lavabo encastré, un plafond voûté et du lambris.
Cette photo montre une grande douche en alcôve principale moderne avec un placard à porte shaker, des portes de placard noires, une baignoire indépendante, WC à poser, un carrelage noir et blanc, un mur blanc, un sol en marbre, un plan vasque, un plan de toilette en quartz, un sol noir, une cabine de douche à porte battante, un plan de toilette noir, une niche, meuble simple vasque, meuble-lavabo encastré, un plafond voûté et du lambris.
Idées déco de salles de bains et WC avec un plan vasque et meuble-lavabo encastré
4

