Idées déco de salles de bains et WC avec un plan vasque et meuble-lavabo encastré
Trier par :
Budget
Trier par:Populaires du jour
141 - 160 sur 763 photos
1 sur 3
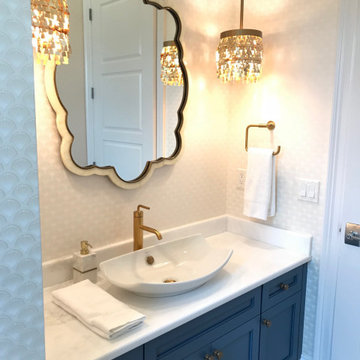
Inspiration pour une petite salle d'eau marine avec un placard avec porte à panneau encastré, des portes de placard bleues, un mur blanc, un sol en carrelage de céramique, un plan vasque, un plan de toilette en granite, un sol gris, un plan de toilette blanc, meuble simple vasque et meuble-lavabo encastré.
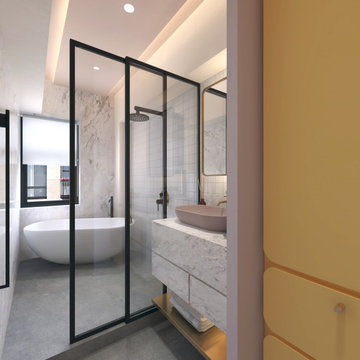
Cette photo montre une petite salle de bain principale éclectique avec placards, des portes de placard grises, une baignoire indépendante, un combiné douche/baignoire, un carrelage blanc, un mur blanc, sol en béton ciré, un plan vasque, un plan de toilette en marbre, un sol gris, une cabine de douche à porte coulissante, un plan de toilette blanc, des toilettes cachées, meuble simple vasque, meuble-lavabo encastré et un plafond décaissé.
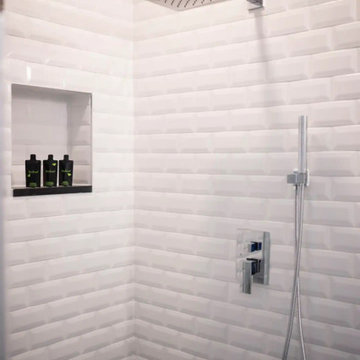
Idée de décoration pour une petite salle de bain minimaliste en bois brun avec un placard à porte plane, une douche d'angle, WC à poser, un carrelage blanc, des carreaux de céramique, un mur blanc, un sol en linoléum, un plan vasque, un sol blanc, une cabine de douche à porte battante, meuble simple vasque et meuble-lavabo encastré.
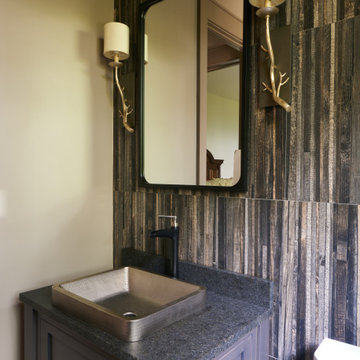
powder room
Idées déco pour un petit WC et toilettes moderne avec un placard avec porte à panneau encastré, des portes de placard grises, WC à poser, des carreaux de céramique, un mur beige, un sol en bois brun, un plan vasque, un sol marron, un plan de toilette gris et meuble-lavabo encastré.
Idées déco pour un petit WC et toilettes moderne avec un placard avec porte à panneau encastré, des portes de placard grises, WC à poser, des carreaux de céramique, un mur beige, un sol en bois brun, un plan vasque, un sol marron, un plan de toilette gris et meuble-lavabo encastré.
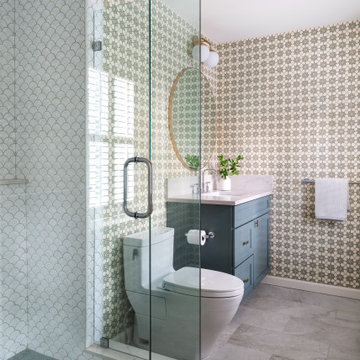
This traditional home in Villanova features Carrera marble and wood accents throughout, giving it a classic European feel. We completely renovated this house, updating the exterior, five bathrooms, kitchen, foyer, and great room. We really enjoyed creating a wine and cellar and building a separate home office, in-law apartment, and pool house.
Rudloff Custom Builders has won Best of Houzz for Customer Service in 2014, 2015 2016, 2017 and 2019. We also were voted Best of Design in 2016, 2017, 2018, 2019 which only 2% of professionals receive. Rudloff Custom Builders has been featured on Houzz in their Kitchen of the Week, What to Know About Using Reclaimed Wood in the Kitchen as well as included in their Bathroom WorkBook article. We are a full service, certified remodeling company that covers all of the Philadelphia suburban area. This business, like most others, developed from a friendship of young entrepreneurs who wanted to make a difference in their clients’ lives, one household at a time. This relationship between partners is much more than a friendship. Edward and Stephen Rudloff are brothers who have renovated and built custom homes together paying close attention to detail. They are carpenters by trade and understand concept and execution. Rudloff Custom Builders will provide services for you with the highest level of professionalism, quality, detail, punctuality and craftsmanship, every step of the way along our journey together.
Specializing in residential construction allows us to connect with our clients early in the design phase to ensure that every detail is captured as you imagined. One stop shopping is essentially what you will receive with Rudloff Custom Builders from design of your project to the construction of your dreams, executed by on-site project managers and skilled craftsmen. Our concept: envision our client’s ideas and make them a reality. Our mission: CREATING LIFETIME RELATIONSHIPS BUILT ON TRUST AND INTEGRITY.
Photo Credit: Jon Friedrich Photography
Design Credit: PS & Daughters
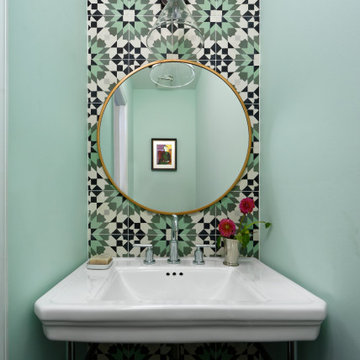
Our St. Pete studio gave this gorgeous home a beautiful makeover with a neutral color palette that nicely highlights the thoughtful design details. We added cottage-style barn doors for the bathroom giving it an elegant charm that heightens the stunning designs of the space. In the kitchen, we used the classic black and white theme, punctuated with organic elements like plants and wooden shelves that create a warm, lived-in feel. We added an attractive area rug in the dining room along with beautiful artwork and statement lighting to create visual interest. In the powder room, soft blue walls, a stylish console sink, and an elegant gold-rimmed mirror add panache.
---
Pamela Harvey Interiors offers interior design services in St. Petersburg and Tampa, and throughout Florida's Suncoast area, from Tarpon Springs to Naples, including Bradenton, Lakewood Ranch, and Sarasota.
For more about Pamela Harvey Interiors, see here: https://www.pamelaharveyinteriors.com/
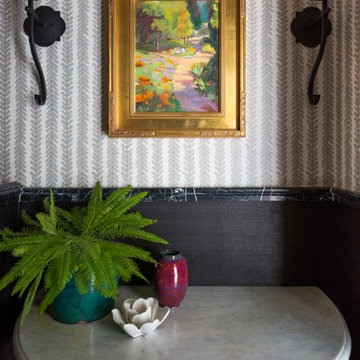
Our La Cañada studio juxtaposed the historic architecture of this home with contemporary, Spanish-style interiors. It features a contrasting palette of warm and cool colors, printed tilework, spacious layouts, high ceilings, metal accents, and lots of space to bond with family and entertain friends.
---
Project designed by Courtney Thomas Design in La Cañada. Serving Pasadena, Glendale, Monrovia, San Marino, Sierra Madre, South Pasadena, and Altadena.
For more about Courtney Thomas Design, click here: https://www.courtneythomasdesign.com/
To learn more about this project, click here:
https://www.courtneythomasdesign.com/portfolio/contemporary-spanish-style-interiors-la-canada/

Download our free ebook, Creating the Ideal Kitchen. DOWNLOAD NOW
What’s the next best thing to a tropical vacation in the middle of a Chicago winter? Well, how about a tropical themed bath that works year round? The goal of this bath was just that, to bring some fun, whimsy and tropical vibes!
We started out by making some updates to the built in bookcase leading into the bath. It got an easy update by removing all the stained trim and creating a simple arched opening with a few floating shelves for a much cleaner and up-to-date look. We love the simplicity of this arch in the space.
Now, into the bathroom design. Our client fell in love with this beautiful handmade tile featuring tropical birds and flowers and featuring bright, vibrant colors. We played off the tile to come up with the pallet for the rest of the space. The cabinetry and trim is a custom teal-blue paint that perfectly picks up on the blue in the tile. The gold hardware, lighting and mirror also coordinate with the colors in the tile.
Because the house is a 1930’s tudor, we played homage to that by using a simple black and white hex pattern on the floor and retro style hardware that keep the whole space feeling vintage appropriate. We chose a wall mount unpolished brass hardware faucet which almost gives the feel of a tropical fountain. It just works. The arched mirror continues the arch theme from the bookcase.
For the shower, we chose a coordinating antique white tile with the same tropical tile featured in a shampoo niche where we carefully worked to get a little bird almost standing on the niche itself. We carried the gold fixtures into the shower, and instead of a shower door, the shower features a simple hinged glass panel that is easy to clean and allows for easy access to the shower controls.
Designed by: Susan Klimala, CKBD
Photography by: Michael Kaskel
For more design inspiration go to: www.kitchenstudio-ge.com
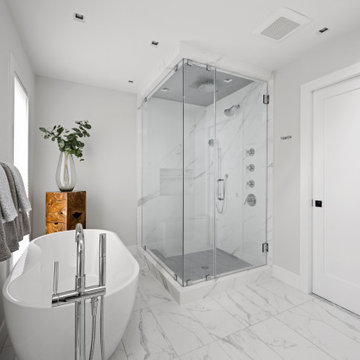
Cette photo montre une grande salle de bain principale moderne avec un placard sans porte, une baignoire indépendante, une douche d'angle, un carrelage blanc, des dalles de pierre, un mur blanc, un sol en carrelage de céramique, un plan vasque, un plan de toilette en granite, un sol blanc, une cabine de douche à porte battante, un plan de toilette gris, meuble simple vasque et meuble-lavabo encastré.
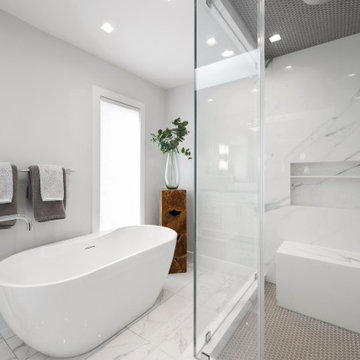
Idées déco pour une grande salle de bain principale moderne avec un placard sans porte, une baignoire indépendante, une douche d'angle, un carrelage blanc, des dalles de pierre, un mur blanc, un sol en carrelage de céramique, un plan vasque, un plan de toilette en granite, un sol blanc, une cabine de douche à porte battante, un plan de toilette gris, meuble simple vasque et meuble-lavabo encastré.
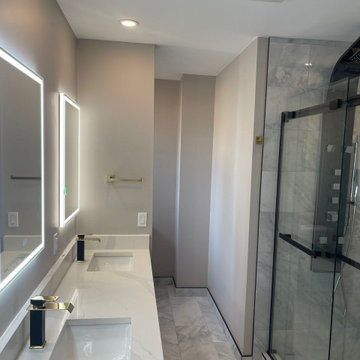
Luxury Bathroom Renovations in Varsity Drive Northwest, Calgary, Canada
Inspiration pour une salle de bain minimaliste de taille moyenne avec un placard à porte vitrée, des portes de placard blanches, une baignoire encastrée, WC à poser, un carrelage gris, des carreaux de céramique, un mur blanc, un sol en carrelage de céramique, un plan vasque, un plan de toilette en marbre, un sol multicolore, aucune cabine, un plan de toilette blanc, des toilettes cachées, meuble double vasque, meuble-lavabo encastré, un plafond voûté et du lambris.
Inspiration pour une salle de bain minimaliste de taille moyenne avec un placard à porte vitrée, des portes de placard blanches, une baignoire encastrée, WC à poser, un carrelage gris, des carreaux de céramique, un mur blanc, un sol en carrelage de céramique, un plan vasque, un plan de toilette en marbre, un sol multicolore, aucune cabine, un plan de toilette blanc, des toilettes cachées, meuble double vasque, meuble-lavabo encastré, un plafond voûté et du lambris.
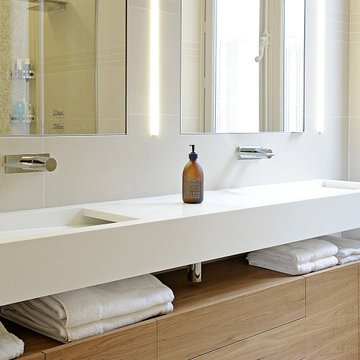
Pour cet appartement Haussmannien de 240 m2, nos clients souhaitaient réunir deux appartements anciens d’un même palier, les rénover et les réaménager complètement. Les logements ne convenaient pas à leurs envies et à leurs besoins.
Pour que l’appartement soit en adéquation avec le mode de vie de nos clients, nous avons repensé complètement la distribution des pièces. L’objectif était d’apporter une cohérence à l’ensemble du logement.
En collaboration avec l’architecte d’intérieur, les modifications ont été décidées pour créer de nouveaux espaces de vie :
• Modification de l’emplacement de la cuisine
• Création d’une salle de bain supplémentaire
• Création et aménagement d’un dressing
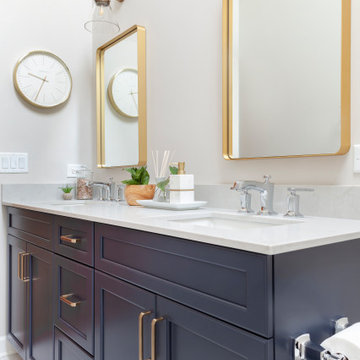
Idée de décoration pour une petite salle de bain principale minimaliste avec un placard à porte shaker, des portes de placard bleues, une baignoire posée, un combiné douche/baignoire, WC à poser, un carrelage blanc, des carreaux de céramique, un mur blanc, un sol en marbre, un plan vasque, un plan de toilette en quartz, un sol blanc, une cabine de douche avec un rideau, un plan de toilette blanc, une niche, meuble double vasque, meuble-lavabo encastré et un plafond voûté.
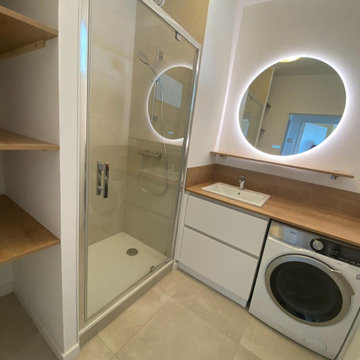
Rénovation d'une salle d'eau avec douche, aménagement avec rangements et lavabo, installation d'un mirroir
Cette photo montre une petite salle d'eau blanche et bois chic avec des portes de placard blanches, une douche à l'italienne, un mur blanc, un plan vasque, un plan de toilette en stratifié, un sol blanc, une cabine de douche à porte battante, meuble simple vasque et meuble-lavabo encastré.
Cette photo montre une petite salle d'eau blanche et bois chic avec des portes de placard blanches, une douche à l'italienne, un mur blanc, un plan vasque, un plan de toilette en stratifié, un sol blanc, une cabine de douche à porte battante, meuble simple vasque et meuble-lavabo encastré.
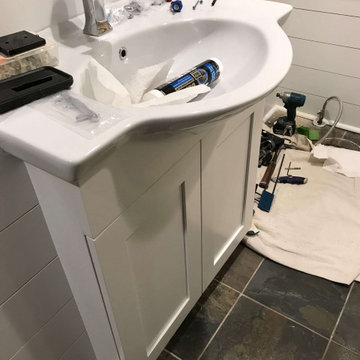
Custom built vanity with sink being installed. See how the slate flooring integrates right into the console. We did not change the slate floors in any way.

salle d'eau réalisée- Porte en Claustras avec miroir lumineux et douche à l'italienne.
Réalisation d'une petite salle d'eau blanche et bois design avec un placard à porte persienne, des portes de placard marrons, une douche à l'italienne, un carrelage gris, des carreaux de béton, un mur blanc, un sol en linoléum, un plan vasque, un plan de toilette en stratifié, un sol noir, une cabine de douche à porte battante, un plan de toilette gris, buanderie, meuble simple vasque, meuble-lavabo encastré et du lambris de bois.
Réalisation d'une petite salle d'eau blanche et bois design avec un placard à porte persienne, des portes de placard marrons, une douche à l'italienne, un carrelage gris, des carreaux de béton, un mur blanc, un sol en linoléum, un plan vasque, un plan de toilette en stratifié, un sol noir, une cabine de douche à porte battante, un plan de toilette gris, buanderie, meuble simple vasque, meuble-lavabo encastré et du lambris de bois.
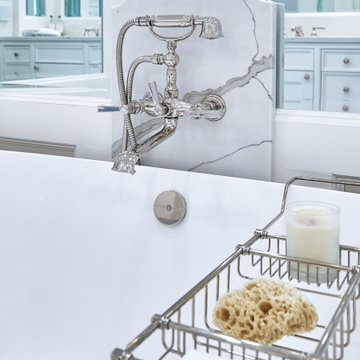
In addition to the use of light quartz and marble, we strategically used mirrors to give the small master bath the illusion of being spacious and airy. Adding paneling to the walls and mirrors gives the room a seamless, finished look, which is highlighted by lights integrated into the mirrors. The white and gray quartz and marble throughout the bathroom. The custom quartz faucet detail we created behind the soaking tub is special touch that sets this room apart.
Rudloff Custom Builders has won Best of Houzz for Customer Service in 2014, 2015 2016, 2017, 2019, and 2020. We also were voted Best of Design in 2016, 2017, 2018, 2019 and 2020, which only 2% of professionals receive. Rudloff Custom Builders has been featured on Houzz in their Kitchen of the Week, What to Know About Using Reclaimed Wood in the Kitchen as well as included in their Bathroom WorkBook article. We are a full service, certified remodeling company that covers all of the Philadelphia suburban area. This business, like most others, developed from a friendship of young entrepreneurs who wanted to make a difference in their clients’ lives, one household at a time. This relationship between partners is much more than a friendship. Edward and Stephen Rudloff are brothers who have renovated and built custom homes together paying close attention to detail. They are carpenters by trade and understand concept and execution. Rudloff Custom Builders will provide services for you with the highest level of professionalism, quality, detail, punctuality and craftsmanship, every step of the way along our journey together.
Specializing in residential construction allows us to connect with our clients early in the design phase to ensure that every detail is captured as you imagined. One stop shopping is essentially what you will receive with Rudloff Custom Builders from design of your project to the construction of your dreams, executed by on-site project managers and skilled craftsmen. Our concept: envision our client’s ideas and make them a reality. Our mission: CREATING LIFETIME RELATIONSHIPS BUILT ON TRUST AND INTEGRITY.
Photo Credit: Linda McManus Images
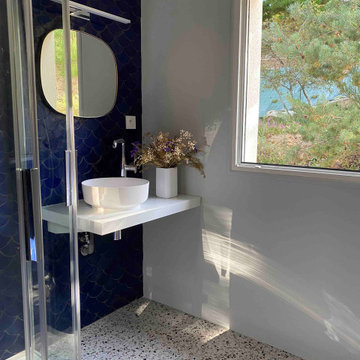
Cette salle d’eau de 4 m2 était devenue désuète sans en avoir le charme. Elle accueille désormais une douche volumineuse (100 x 100 cm), une vasque sur plan de travail et de grands placards.
Les murs se sont parés de vibrants zelliges bleus. Le style bord de mer a été parachevé par un sol en imitation terrazzo évocant les bancs de sable.
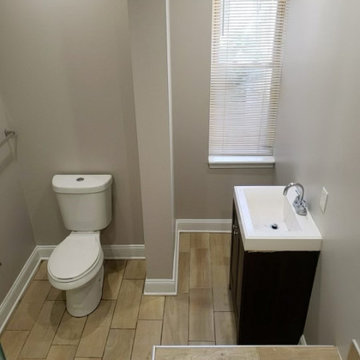
Cette image montre une salle de bain principale traditionnelle de taille moyenne avec des portes de placard noires, une baignoire sur pieds, un espace douche bain, WC séparés, un carrelage marron, des carreaux de porcelaine, un mur gris, un sol en carrelage de porcelaine, un plan vasque, un sol marron, une cabine de douche à porte battante, meuble simple vasque et meuble-lavabo encastré.
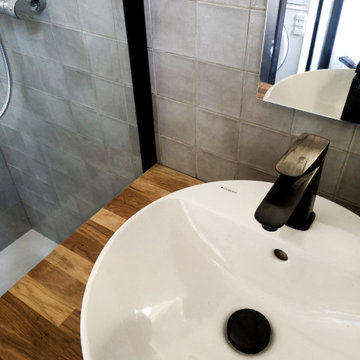
Pour pallier à l’aménagement existant très sommaire de cet appartement 2 pièces, Cinqtrois à entièrement remodelé le noyau central avec la cuisine et les sanitaires.
La cuisine s’est ouverte sur l’espace du salon donnant la sensation d’un espace à vivre plus grand, plus lumineux et plus fonctionnel. La salle de bain a été totalement repensée pour créer un espace confortable et intime.. La chambre s’est dotée d’un espace dressing.
La combinaison des couleurs (bleu, vert, noir, gris clair) et celle des matériaux (bois brut, zellige, carrelage effet acier rouillé) jouent les contrastes pour créer une ambiance industrielle chic.
Crédits photos : Cinqtrois
Idées déco de salles de bains et WC avec un plan vasque et meuble-lavabo encastré
8

