Idées déco de salles de bains et WC avec un sol bleu
Trier par :
Budget
Trier par:Populaires du jour
101 - 120 sur 5 836 photos
1 sur 2
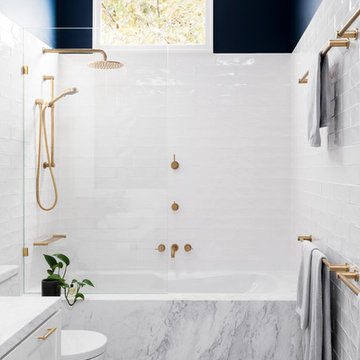
GIA Bathrooms & Kitchens
Design & Renovation
Martina Gemmola
Inspiration pour une salle de bain principale traditionnelle de taille moyenne avec des portes de placard blanches, un combiné douche/baignoire, WC séparés, un carrelage blanc, une baignoire encastrée, un mur bleu, un plan de toilette en marbre, un sol bleu, un placard avec porte à panneau encastré, un carrelage métro, un sol en carrelage de porcelaine, une vasque et une cabine de douche à porte battante.
Inspiration pour une salle de bain principale traditionnelle de taille moyenne avec des portes de placard blanches, un combiné douche/baignoire, WC séparés, un carrelage blanc, une baignoire encastrée, un mur bleu, un plan de toilette en marbre, un sol bleu, un placard avec porte à panneau encastré, un carrelage métro, un sol en carrelage de porcelaine, une vasque et une cabine de douche à porte battante.

Hamptons Style beach house designed and built by Stritt Design and Construction. Traditional coastal bathroom with subway tiles and wall batten detailing. Encaustic tiles in a blue and white pattern are featured along with a restored freestanding claw foot bath.

Cette image montre une salle de bain minimaliste de taille moyenne avec des portes de placard blanches, WC suspendus, un carrelage blanc, un carrelage métro, un mur blanc, carreaux de ciment au sol, un lavabo intégré, un plan de toilette en surface solide, un sol bleu, une cabine de douche à porte coulissante, un placard à porte plane et un plan de toilette blanc.
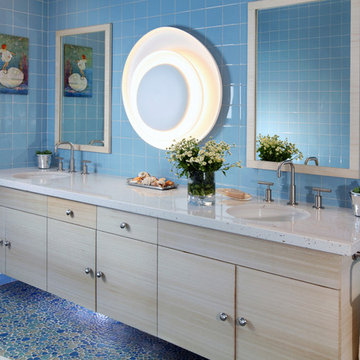
A sea of blue ceramic tile paired with organic form glass floor tiles and an orb-like wall sconce create a fresh aesthetic for a child's bathroom.
Photo Credit: Charles Metivier
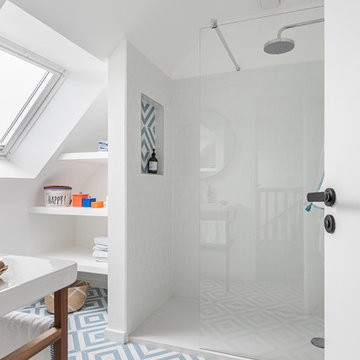
Photo Caroline Morin
Aménagement d'une salle d'eau bord de mer de taille moyenne avec une douche ouverte, un mur blanc, un sol en carrelage de céramique, un sol bleu et aucune cabine.
Aménagement d'une salle d'eau bord de mer de taille moyenne avec une douche ouverte, un mur blanc, un sol en carrelage de céramique, un sol bleu et aucune cabine.

We gave this blue-and-white Austin bathroom interesting elements through the floral floor tile and gold accents.
Project designed by Sara Barney’s Austin interior design studio BANDD DESIGN. They serve the entire Austin area and its surrounding towns, with an emphasis on Round Rock, Lake Travis, West Lake Hills, and Tarrytown.
For more about BANDD DESIGN, click here: https://bandddesign.com/
To learn more about this project, click here:
https://bandddesign.com/austin-camelot-interior-design/

After renovating their neutrally styled master bath Gardner/Fox helped their clients create this farmhouse-inspired master bathroom, with subtle modern undertones. The original room was dominated by a seldom-used soaking tub and shower stall. Now, the master bathroom includes a glass-enclosed shower, custom walnut double vanity, make-up vanity, linen storage, and a private toilet room.
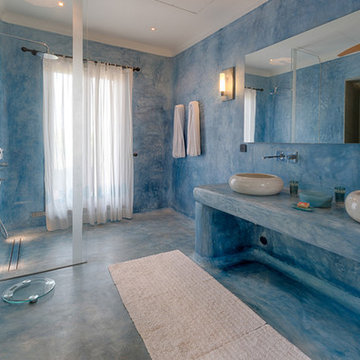
Inspiration pour une grande salle de bain méditerranéenne avec un espace douche bain, un mur bleu, un sol bleu, aucune cabine et un plan de toilette bleu.

Lee Manning Photography
Inspiration pour une salle d'eau rustique de taille moyenne avec une grande vasque, WC séparés, un mur blanc, un sol en carrelage de céramique et un sol bleu.
Inspiration pour une salle d'eau rustique de taille moyenne avec une grande vasque, WC séparés, un mur blanc, un sol en carrelage de céramique et un sol bleu.

Idées déco pour une grande salle de bain principale montagne en bois clair avec mosaïque, un carrelage bleu, un plan de toilette en béton, un sol bleu, un placard avec porte à panneau encastré, une douche d'angle, WC séparés, un mur vert, un lavabo encastré, une cabine de douche à porte battante et un plan de toilette vert.

Custom vanity in a farmhouse primary bathroom. Features custom Plain & Fancy inset cabinetry. This bathroom features shiplap and a custom stone wall.

A perfect mix of blue hues and clean white tile make this bathroom a retreat! The addition of the crane wallpaper tied the space together and made this room unique.
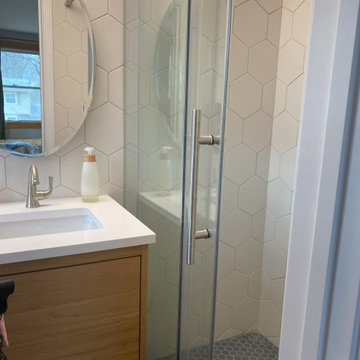
This bathroom was original to the house. We wanted to create a mid century modern feel so we knocked down the wall between the vanity and the shower and replaced it with a glass door. To make the space feel larger we extend the hexagon tiles from the bathroom all along the back wall. Shelves were added to increase storage space and of course all materials, fixtures and cabinets were updated.

Idées déco pour une salle de bain contemporaine en bois clair avec une douche ouverte, WC à poser, un carrelage blanc, des carreaux de porcelaine, un mur blanc, un sol en carrelage de porcelaine, un lavabo encastré, un plan de toilette en quartz modifié, un sol bleu, aucune cabine, une niche, meuble simple vasque, meuble-lavabo encastré, un plafond voûté et du papier peint.
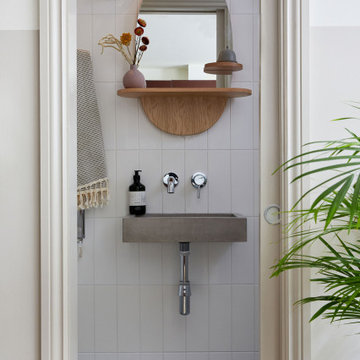
Idées déco pour une salle de bain contemporaine avec un carrelage blanc, un carrelage métro, un mur blanc, un plan vasque, un sol bleu et meuble simple vasque.

In a home with just about 1000 sf our design needed to thoughtful, unlike the recent contractor-grade flip it had recently undergone. For clients who love to cook and entertain we came up with several floor plans and this open layout worked best. We used every inch available to add storage, work surfaces, and even squeezed in a 3/4 bath! Colorful but still soothing, the greens in the kitchen and blues in the bathroom remind us of Big Sur, and the nod to mid-century perfectly suits the home and it's new owners.

Art Deco style bathroom with a reclaimed basin, roll top bath in Charlotte's Locks and high cistern toilet. The lattice tiles are from Fired Earth and the wall panels are Railings.
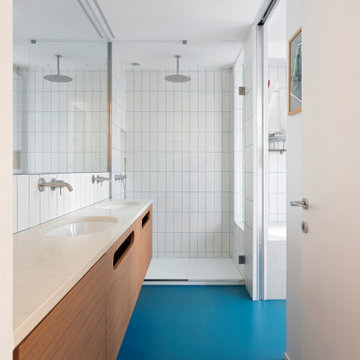
Réalisation d'une douche en alcôve design en bois brun avec un placard à porte plane, un carrelage blanc, un mur blanc, un lavabo encastré, un sol bleu, un plan de toilette beige, meuble double vasque et meuble-lavabo suspendu.

Inspiration pour un petit WC et toilettes marin en bois brun avec un placard à porte shaker, WC séparés, un carrelage bleu, des carreaux de céramique, un mur bleu, un sol en carrelage de porcelaine, un lavabo intégré, un plan de toilette en surface solide, un sol bleu, un plan de toilette blanc et meuble-lavabo sur pied.
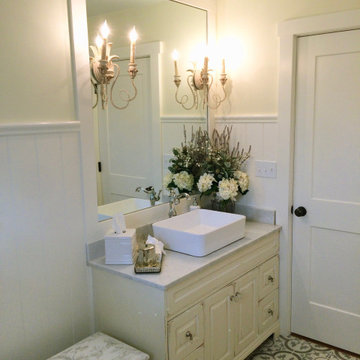
Remodeled bath with repurposed and treasured family heirlooms.
Aménagement d'une salle de bain campagne de taille moyenne avec des portes de placard jaunes, une baignoire posée, WC séparés, un carrelage blanc, un carrelage métro, un mur jaune, carreaux de ciment au sol, une vasque, un plan de toilette en marbre, un sol bleu, un plan de toilette gris et meuble simple vasque.
Aménagement d'une salle de bain campagne de taille moyenne avec des portes de placard jaunes, une baignoire posée, WC séparés, un carrelage blanc, un carrelage métro, un mur jaune, carreaux de ciment au sol, une vasque, un plan de toilette en marbre, un sol bleu, un plan de toilette gris et meuble simple vasque.
Idées déco de salles de bains et WC avec un sol bleu
6

