Idées déco de salles de bains et WC avec un sol en calcaire et un plan de toilette beige
Trier par :
Budget
Trier par:Populaires du jour
21 - 40 sur 589 photos
1 sur 3

The sensitive refurbishment of this Grade II Listed property located on Hertford Street, Mayfair, London.
The work involved remodelling this lateral apartment to create an additional bedroom.
The non-original mezzanine was replaced with a new slim line deck constructed out of cross-laminated timber, reducing the floor depth and increasing the floor-to-ceiling height of the new principal bedroom.
A series of joinery pieces create separation between rooms that can be removed in the future.
Westminster City Council
Abitare
Architecture Today
Afasia archzine
Dezeen
Divisare
Est living
Leibal
Opumo
Simplicity love
Wallpaper Magazine
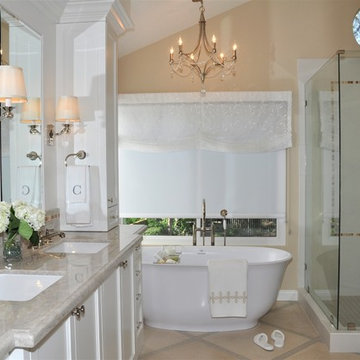
An elegant Master Bathroom in Laguna Niguel, CA, with a freestanding tub from Hydrosystems Liberty, white vanity with upper cabinets, Taj Mahal / Perla Venata Quartzite countertop, polished nickel lav faucets from California Faucets, the Etiquette chandelier from Currey and Company, limestone floor, custom mirrors and Restoration Hardware scones Photography: Sabine Klingler Kane

This powder bath has a custom built vanity with wall mounted faucet.
Exemple d'une petite salle d'eau méditerranéenne en bois clair avec un placard à porte plane, une douche ouverte, un bidet, un carrelage blanc, des carreaux de béton, un mur blanc, un sol en calcaire, un lavabo posé, un plan de toilette en calcaire, un sol gris, un plan de toilette beige, un banc de douche, meuble simple vasque et meuble-lavabo encastré.
Exemple d'une petite salle d'eau méditerranéenne en bois clair avec un placard à porte plane, une douche ouverte, un bidet, un carrelage blanc, des carreaux de béton, un mur blanc, un sol en calcaire, un lavabo posé, un plan de toilette en calcaire, un sol gris, un plan de toilette beige, un banc de douche, meuble simple vasque et meuble-lavabo encastré.
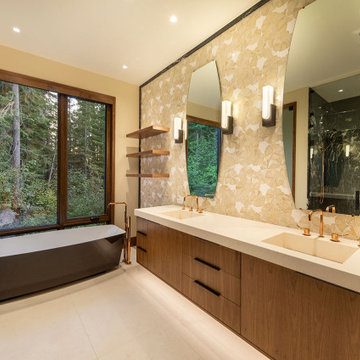
For this ski-in, ski-out mountainside property, the intent was to create an architectural masterpiece that was simple, sophisticated, timeless and unique all at the same time. The clients wanted to express their love for Japanese-American craftsmanship, so we incorporated some hints of that motif into the designs.
The highlight of the master bathroom is the mosaic wall tile, a polished onyx and marble design of peaceful floating lily pads, symbolic of nature’s restorative properties. Unique copper fixtures warm up the space while chromatically integrating with the home’s walnut woods, with the walnut cabinetry and open shelving, and nicely complement the dual-finish mocha tub and the black quartzite shower slab. The slab is book matched, creating a stunning effect. Flooring and sinks in matching limestone, curved vanity mirrors and onyx with bronze sconces complete the contemporary design. Functional additions include towel warmers, fog-free shaving shower mirror, steam shower and heated floors.

A country club respite for our busy professional Bostonian clients. Our clients met in college and have been weekending at the Aquidneck Club every summer for the past 20+ years. The condos within the original clubhouse seldom come up for sale and gather a loyalist following. Our clients jumped at the chance to be a part of the club's history for the next generation. Much of the club’s exteriors reflect a quintessential New England shingle style architecture. The internals had succumbed to dated late 90s and early 2000s renovations of inexpensive materials void of craftsmanship. Our client’s aesthetic balances on the scales of hyper minimalism, clean surfaces, and void of visual clutter. Our palette of color, materiality & textures kept to this notion while generating movement through vintage lighting, comfortable upholstery, and Unique Forms of Art.
A Full-Scale Design, Renovation, and furnishings project.
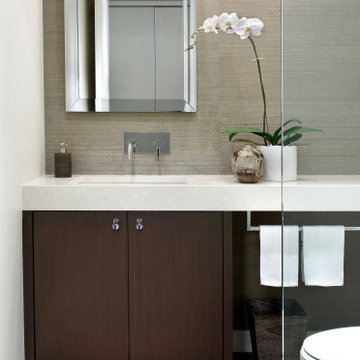
Réalisation d'une petite salle de bain design en bois foncé avec un placard en trompe-l'oeil, un mur blanc, un sol en calcaire, un lavabo encastré, un plan de toilette en quartz modifié, un sol marron, une cabine de douche à porte battante, meuble simple vasque, meuble-lavabo encastré, du papier peint et un plan de toilette beige.
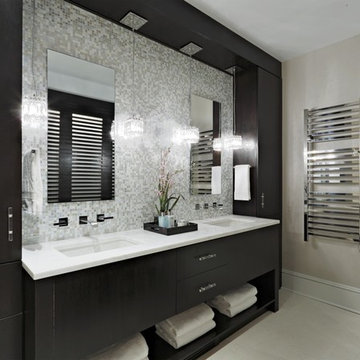
Inspiration pour une grande douche en alcôve principale traditionnelle avec un placard à porte plane, des portes de placard marrons, une baignoire indépendante, WC séparés, un carrelage beige, du carrelage en pierre calcaire, un mur beige, un sol en calcaire, un lavabo encastré, un plan de toilette en onyx, un sol beige, une cabine de douche à porte battante, un plan de toilette beige, une niche, meuble double vasque et meuble-lavabo encastré.
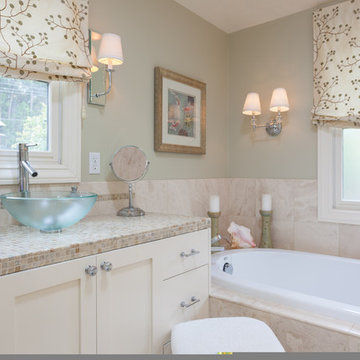
Master Bath Retreat
AND Interior Design Studio
Peter Lyon Photography
Cette photo montre une salle de bain principale chic de taille moyenne avec une vasque, un placard en trompe-l'oeil, des portes de placard blanches, un plan de toilette en marbre, une baignoire en alcôve, une douche double, WC à poser, un carrelage multicolore, un carrelage de pierre, un mur vert, un sol en calcaire, un sol marron, une cabine de douche à porte battante et un plan de toilette beige.
Cette photo montre une salle de bain principale chic de taille moyenne avec une vasque, un placard en trompe-l'oeil, des portes de placard blanches, un plan de toilette en marbre, une baignoire en alcôve, une douche double, WC à poser, un carrelage multicolore, un carrelage de pierre, un mur vert, un sol en calcaire, un sol marron, une cabine de douche à porte battante et un plan de toilette beige.
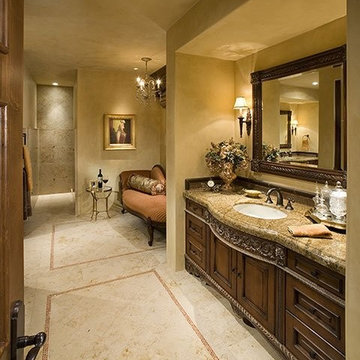
Exemple d'une très grande salle de bain principale méditerranéenne en bois foncé avec un placard en trompe-l'oeil, un sol en calcaire, un lavabo encastré, un sol beige et un plan de toilette beige.
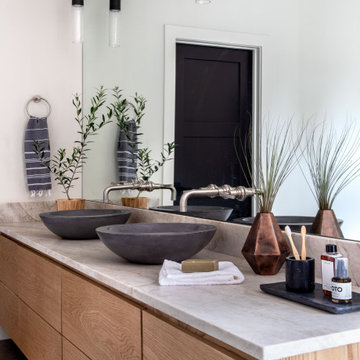
Réalisation d'une salle de bain principale tradition en bois clair de taille moyenne avec un placard à porte plane, une baignoire indépendante, WC à poser, des carreaux de porcelaine, un mur beige, un sol en calcaire, une vasque, un plan de toilette en quartz, un sol noir, un plan de toilette beige, meuble double vasque et meuble-lavabo suspendu.
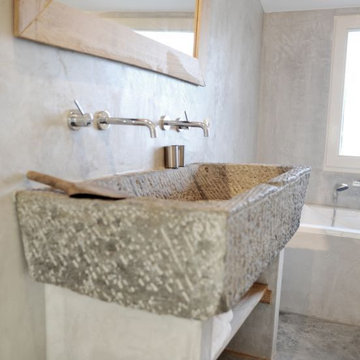
Antique limestone sink for the powder room by Phoenician Stone.
Idée de décoration pour une salle de bain principale champêtre de taille moyenne avec un placard sans porte, des portes de placard beiges, un sol en calcaire, une vasque, un plan de toilette en calcaire, un sol beige, un plan de toilette beige, meuble double vasque et meuble-lavabo sur pied.
Idée de décoration pour une salle de bain principale champêtre de taille moyenne avec un placard sans porte, des portes de placard beiges, un sol en calcaire, une vasque, un plan de toilette en calcaire, un sol beige, un plan de toilette beige, meuble double vasque et meuble-lavabo sur pied.

The large guest bathroom resulted from combining two smaller spaces. This room services both guest bedrooms. As for the master bathroom, hand-cut glass mosaic tiles were used to create a mural inspired by tropical flora and fauna. An antique Chinese box is echoed by the vanity’s lacquered chair. A gold-leafed glass vessel ties in the deeper shades of the mosaic tiles.
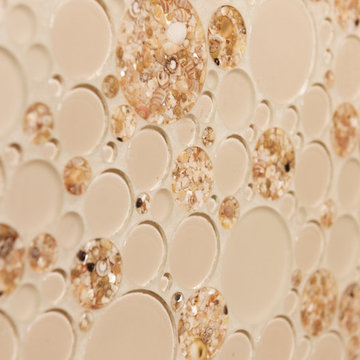
Tropical Ocean Themed Teen's Bath. Fossil Limestone Large Format Wall and Floor Tile, Shell and Glass Tile Mosaic Accents and Micro Glass Beads in Grout. Bath Remodel Interior Design and Tile Design by Valorie Spence of Interior Design Solutions Maui. Construction by Ventura Construction Corporation, Ryan at Davis Tile, Lani of Pyramid Electric Maui, and Marc Bonofiglio Plumbing. Photography by Greg Hoxsie, A Maui Beach Wedding.
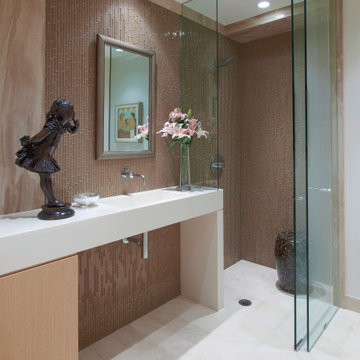
Exemple d'une salle de bain tendance en bois clair avec un placard sans porte, une douche à l'italienne, un carrelage beige, des dalles de pierre, un mur blanc, un sol en calcaire, un lavabo intégré, un plan de toilette en quartz modifié, un sol beige, une cabine de douche à porte battante, un plan de toilette beige, meuble simple vasque et meuble-lavabo encastré.
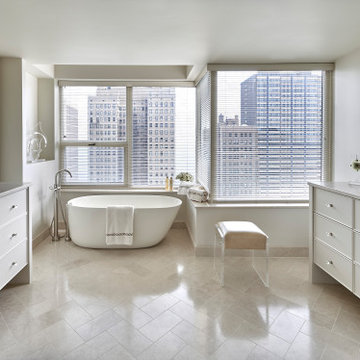
Crisp white master bath with his and hers vanity.
Cette image montre une grande salle de bain principale design avec un mur beige, un plan de toilette beige, meuble double vasque, un placard à porte plane, des portes de placard blanches, une baignoire indépendante, WC séparés, un sol en calcaire, un lavabo encastré, un plan de toilette en granite, un sol beige et meuble-lavabo encastré.
Cette image montre une grande salle de bain principale design avec un mur beige, un plan de toilette beige, meuble double vasque, un placard à porte plane, des portes de placard blanches, une baignoire indépendante, WC séparés, un sol en calcaire, un lavabo encastré, un plan de toilette en granite, un sol beige et meuble-lavabo encastré.
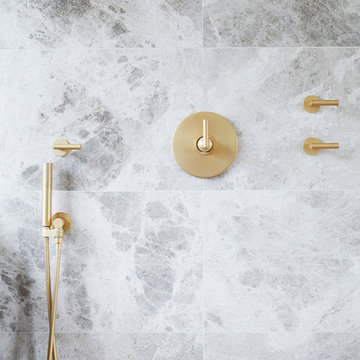
“Milne’s meticulous eye for detail elevated this master suite to a finely-tuned alchemy of balanced design. It shows that you can use dark and dramatic pieces from our carbon fibre collection and still achieve the restful bathroom sanctuary that is at the top of clients’ wish lists.”
Miles Hartwell, Co-founder, Splinter Works Ltd
When collaborations work they are greater than the sum of their parts, and this was certainly the case in this project. I was able to respond to Splinter Works’ designs by weaving in natural materials, that perhaps weren’t the obvious choice, but they ground the high-tech materials and soften the look.
It was important to achieve a dialog between the bedroom and bathroom areas, so the graphic black curved lines of the bathroom fittings were countered by soft pink calamine and brushed gold accents.
We introduced subtle repetitions of form through the circular black mirrors, and the black tub filler. For the first time Splinter Works created a special finish for the Hammock bath and basins, a lacquered matte black surface. The suffused light that reflects off the unpolished surface lends to the serene air of warmth and tranquility.
Walking through to the master bedroom, bespoke Splinter Works doors slide open with bespoke handles that were etched to echo the shapes in the striking marbleised wallpaper above the bed.
In the bedroom, specially commissioned furniture makes the best use of space with recessed cabinets around the bed and a wardrobe that banks the wall to provide as much storage as possible. For the woodwork, a light oak was chosen with a wash of pink calamine, with bespoke sculptural handles hand-made in brass. The myriad considered details culminate in a delicate and restful space.
PHOTOGRAPHY BY CARMEL KING
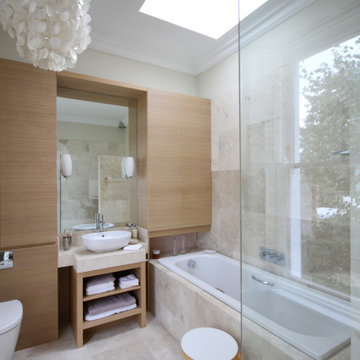
Exemple d'une salle de bain principale montagne avec un placard à porte plane, des portes de placard beiges, une baignoire posée, un combiné douche/baignoire, WC suspendus, un carrelage beige, du carrelage en pierre calcaire, un mur beige, un sol en calcaire, une vasque, un plan de toilette en calcaire, un sol beige, une cabine de douche à porte battante, un plan de toilette beige, meuble simple vasque et meuble-lavabo encastré.
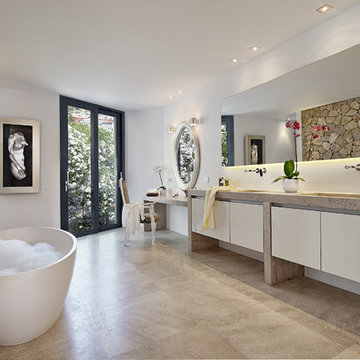
Projectmanagement and interior design by MORE Projects Mallorca S.L.
Image by Marco Richter
Inspiration pour une grande salle de bain principale design avec une baignoire indépendante, un mur blanc, un sol en calcaire, un lavabo intégré, un plan de toilette en calcaire, un sol beige, un plan de toilette beige, un placard à porte plane, des portes de placard blanches, un carrelage beige et un carrelage de pierre.
Inspiration pour une grande salle de bain principale design avec une baignoire indépendante, un mur blanc, un sol en calcaire, un lavabo intégré, un plan de toilette en calcaire, un sol beige, un plan de toilette beige, un placard à porte plane, des portes de placard blanches, un carrelage beige et un carrelage de pierre.
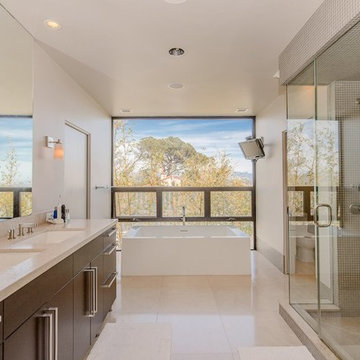
Inspiration pour une grande salle de bain principale design en bois foncé avec un placard à porte plane, une baignoire indépendante, une douche double, WC à poser, un carrelage beige, des plaques de verre, un mur blanc, un sol en calcaire, un lavabo encastré, un plan de toilette en calcaire, un sol beige, une cabine de douche à porte battante et un plan de toilette beige.

Wood-Mode 84 cabinetry, Whitney II door style in Cherry wood, matte shale stained finish. Natural cherry interiors and drawer boxes.
Exemple d'une très grande salle de bain principale tendance avec un placard avec porte à panneau encastré, des portes de placard marrons, une baignoire indépendante, un carrelage beige, un carrelage de pierre, un mur beige, un sol en calcaire, un lavabo encastré, un plan de toilette en quartz, un sol beige, un plan de toilette beige, meuble double vasque, meuble-lavabo encastré et un plafond voûté.
Exemple d'une très grande salle de bain principale tendance avec un placard avec porte à panneau encastré, des portes de placard marrons, une baignoire indépendante, un carrelage beige, un carrelage de pierre, un mur beige, un sol en calcaire, un lavabo encastré, un plan de toilette en quartz, un sol beige, un plan de toilette beige, meuble double vasque, meuble-lavabo encastré et un plafond voûté.
Idées déco de salles de bains et WC avec un sol en calcaire et un plan de toilette beige
2

