Idées déco de salles de bains et WC avec un sol en calcaire et un plan de toilette beige
Trier par :
Budget
Trier par:Populaires du jour
101 - 120 sur 589 photos
1 sur 3
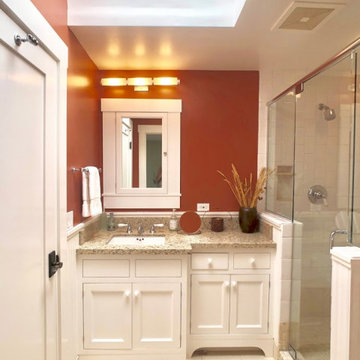
Guest Bathroom created in accessory dwelling unit (ADU) (former detached garage) in La Jolla, CA Craftsman Bungalow. Custom cabinetry, granite counters, custom medicine cabinet, paprika color walls, beadboard wainscot, subway tile shower in vertical running bond, stone mosaic shower floor, stone tile floor.
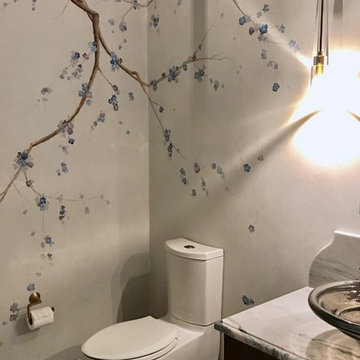
The client wanted to update this powder room to better suit their elegant contemporary style.
Réalisation d'un petit WC et toilettes design en bois foncé avec un placard à porte plane, WC séparés, un mur beige, un sol en calcaire, une vasque, un plan de toilette en quartz, un sol beige et un plan de toilette beige.
Réalisation d'un petit WC et toilettes design en bois foncé avec un placard à porte plane, WC séparés, un mur beige, un sol en calcaire, une vasque, un plan de toilette en quartz, un sol beige et un plan de toilette beige.
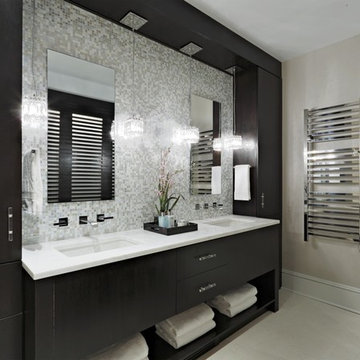
Inspiration pour une grande douche en alcôve principale traditionnelle avec un placard à porte plane, des portes de placard marrons, une baignoire indépendante, WC séparés, un carrelage beige, du carrelage en pierre calcaire, un mur beige, un sol en calcaire, un lavabo encastré, un plan de toilette en onyx, un sol beige, une cabine de douche à porte battante, un plan de toilette beige, une niche, meuble double vasque et meuble-lavabo encastré.
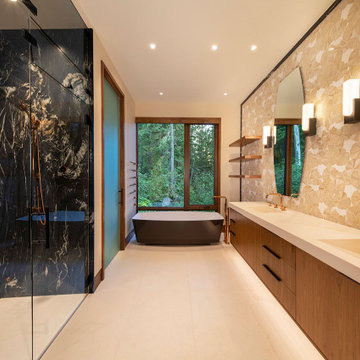
For this ski-in, ski-out mountainside property, the intent was to create an architectural masterpiece that was simple, sophisticated, timeless and unique all at the same time. The clients wanted to express their love for Japanese-American craftsmanship, so we incorporated some hints of that motif into the designs.
The highlight of the master bathroom is the mosaic wall tile, a polished onyx and marble design of peaceful floating lily pads, symbolic of nature’s restorative properties. Unique copper fixtures warm up the space while chromatically integrating with the home’s walnut woods, with the walnut cabinetry and open shelving, and nicely complement the dual-finish mocha tub and the black quartzite shower slab. The slab is book matched, creating a stunning effect. Flooring and sinks in matching limestone, curved vanity mirrors and onyx with bronze sconces complete the contemporary design. Functional additions include towel warmers, fog-free shaving shower mirror, steam shower and heated floors.
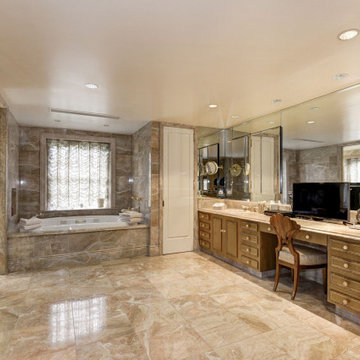
Idées déco pour une très grande douche en alcôve principale classique avec un placard en trompe-l'oeil, des portes de placard marrons, une baignoire posée, un mur beige, un sol en calcaire, un lavabo posé, un sol beige, une cabine de douche à porte battante, un plan de toilette beige, meuble double vasque et meuble-lavabo encastré.
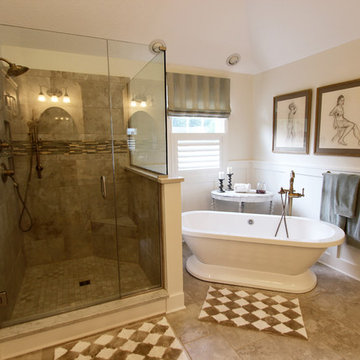
In this master bath, we removed the jacuzzi tub and installed a free standing Compton 70” white acrylic tub. Sienna porcelain tile 12 x 24 in Bianco color was installed on the room floor and walls of the shower. Linear glass/stone/metal accent tile was installed in the shower. The new vanity cabinets are Medalllion Gold, Winslow Flat Panel, Maple Finish in Chai Latte classic paint with Champangne bronze pulls. On the countertop is Silestone 3cm Quartz in Pulsar color with single roundover edge. Delta Cassidy Collection faucets, floor mount tub filler faucet, rain showerhead with handheld slide bar, 24” towel bar, towel ring, double robe hooks, toilet paper holder, 12” and 18” grab bars. Two Kohler rectangular undermount white sinks where installed. Wainscot wall treatment in painted white was installed behind the tub.
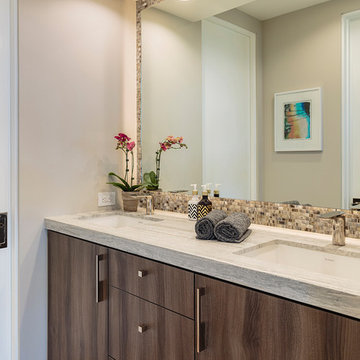
Cette image montre une salle d'eau design de taille moyenne avec un placard à porte plane, des portes de placard marrons, WC séparés, un carrelage multicolore, un carrelage en pâte de verre, un mur beige, un lavabo de ferme, un plan de toilette en marbre, un sol beige, un plan de toilette beige, un espace douche bain, un sol en calcaire et une cabine de douche à porte battante.
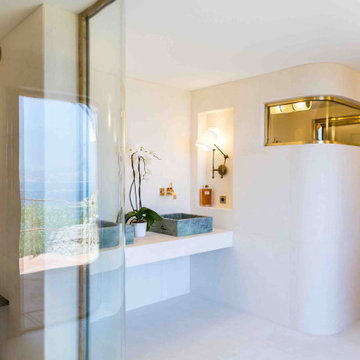
Aménagement d'une très grande salle de bain principale classique avec une douche à l'italienne, WC suspendus, un carrelage beige, du carrelage en pierre calcaire, un mur beige, un sol en calcaire, une vasque, un plan de toilette en marbre, un sol beige, un plan de toilette beige, meuble double vasque et un mur en pierre.
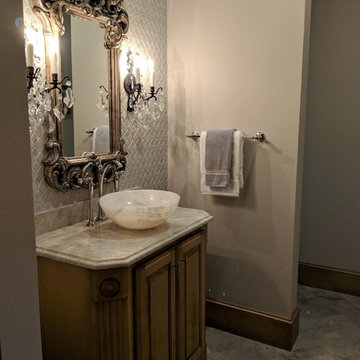
Make an excuse to "powder your nose" so you are able to take in this spectacular powder bath. There was enough Taj Mahal quartzite left from the recent kitchen remodel to resurface the countertop. But it is the onyx sink, the polished nickel vessel filler and the arabesque crackled wall tile that will entice you to "powder your nose" once again before you leave.

“Milne’s meticulous eye for detail elevated this master suite to a finely-tuned alchemy of balanced design. It shows that you can use dark and dramatic pieces from our carbon fibre collection and still achieve the restful bathroom sanctuary that is at the top of clients’ wish lists.”
Miles Hartwell, Co-founder, Splinter Works Ltd
When collaborations work they are greater than the sum of their parts, and this was certainly the case in this project. I was able to respond to Splinter Works’ designs by weaving in natural materials, that perhaps weren’t the obvious choice, but they ground the high-tech materials and soften the look.
It was important to achieve a dialog between the bedroom and bathroom areas, so the graphic black curved lines of the bathroom fittings were countered by soft pink calamine and brushed gold accents.
We introduced subtle repetitions of form through the circular black mirrors, and the black tub filler. For the first time Splinter Works created a special finish for the Hammock bath and basins, a lacquered matte black surface. The suffused light that reflects off the unpolished surface lends to the serene air of warmth and tranquility.
Walking through to the master bedroom, bespoke Splinter Works doors slide open with bespoke handles that were etched to echo the shapes in the striking marbleised wallpaper above the bed.
In the bedroom, specially commissioned furniture makes the best use of space with recessed cabinets around the bed and a wardrobe that banks the wall to provide as much storage as possible. For the woodwork, a light oak was chosen with a wash of pink calamine, with bespoke sculptural handles hand-made in brass. The myriad considered details culminate in a delicate and restful space.
PHOTOGRAPHY BY CARMEL KING
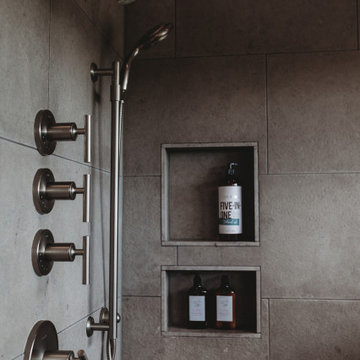
Réalisation d'une grande salle de bain principale minimaliste en bois brun avec un placard à porte plane, une baignoire indépendante, une douche d'angle, WC séparés, un carrelage gris, du carrelage en pierre calcaire, un mur blanc, un sol en calcaire, une vasque, un plan de toilette en quartz, un sol gris, une cabine de douche à porte battante et un plan de toilette beige.
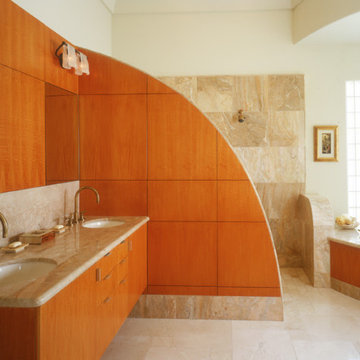
This is a new construction bathroom located in Fallbrook, CA. It was a large space with very high ceilings. We created a sculptural environment, echoing a curved soffit over a curved alcove soaking tub with a curved partition shower wall. The custom wood paneling on the curved wall and vanity wall perfectly balance the lines of the floating vanity and built-in medicine cabinets.
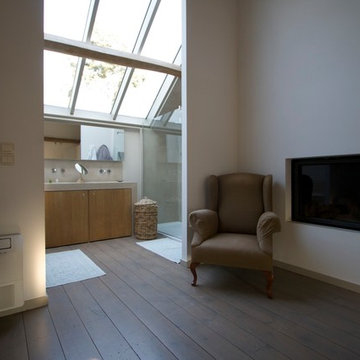
Tadelakt is a bright, waterproof lime plaster which can be used on the inside of buildings and on the outside. It is the traditional coating of the palaces, hammams and bathrooms of the riads in Morocco. Its traditional application includes being polished with a river stone and treated with a soft soap to acquire its final appearance and water resistance. Tadelakt has a luxurious, soft aspect with undulations due to the work of the artisans who finish it in certain installations. Tadelakt is suitable for making bathtubs, showers, flooring and washbasins and confers great decorative capacities.
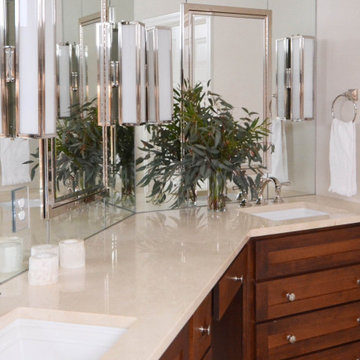
In the course of our design work, we completely re-worked the kitchen layout, designed new cabinetry for the kitchen, bathrooms, and living areas. The new great room layout provides a focal point in the fireplace and creates additional seating without moving walls. On the upper floor, we significantly remodeled all the bathrooms. The color palette was simplified and calmed by using a cool palette of grays, blues, and natural textures.
Our aesthetic goal for the project was to assemble a warm, casual, family-friendly palette of materials; linen, leather, natural wood and stone, cozy rugs, and vintage textiles. The reclaimed beam as a mantle and subtle grey walls create a strong graphic element which is balanced and echoed by more delicate textile patterns.
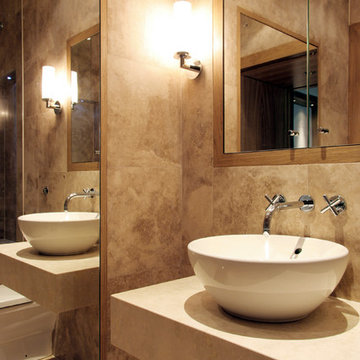
The bathroom is lined with travertine tiling features a built-in ok-framed medicine cabinet, a stone vanity counter, and a full-height inset mirror.
Bruce Hemming
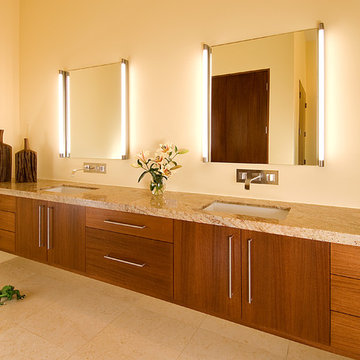
An oversized floating teak vanity is highlighted with wall mount faucets and stunning mirrors. Less is more in this luxury master bath.
Idée de décoration pour une très grande salle de bain principale design en bois brun avec un placard à porte plane, un mur jaune, un sol en calcaire, un lavabo encastré, un plan de toilette en granite, un sol beige et un plan de toilette beige.
Idée de décoration pour une très grande salle de bain principale design en bois brun avec un placard à porte plane, un mur jaune, un sol en calcaire, un lavabo encastré, un plan de toilette en granite, un sol beige et un plan de toilette beige.
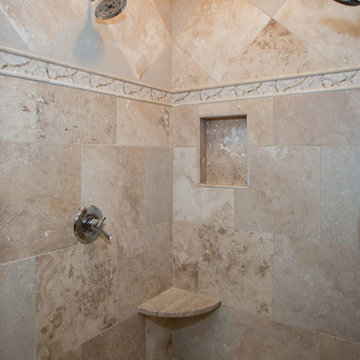
Cette photo montre une grande salle de bain principale chic en bois foncé avec un placard à porte shaker, une baignoire d'angle, un carrelage beige, du carrelage en pierre calcaire, un mur gris, un sol en calcaire, un lavabo encastré, un plan de toilette en calcaire, un sol beige et un plan de toilette beige.
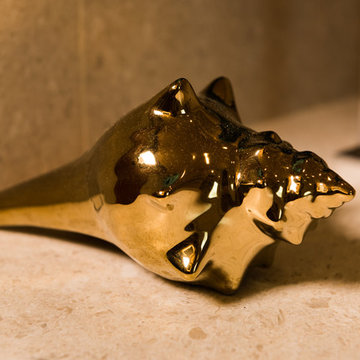
Tropical Ocean Themed Teen's Bath. Fossil Limestone Large Format Wall and Floor Tile, Shell and Glass Tile Mosaic Accents. Bath Remodel Interior Design and Tile Design by Valorie Spence of Interior Design Solutions Maui. Construction by Ventura Construction Corporation, Ryan at Davis Tile, Lani of Pyramid Electric Maui, and Marc Bonofiglio Plumbing. Photography by Greg Hoxsie, A Maui Beach Wedding.
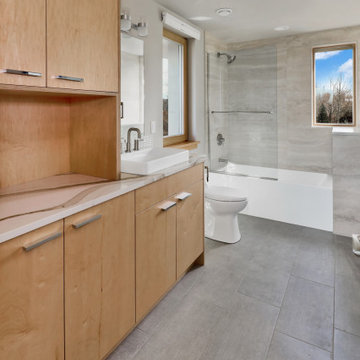
The Twin Peaks Passive House + ADU was designed and built to remain resilient in the face of natural disasters. Fortunately, the same great building strategies and design that provide resilience also provide a home that is incredibly comfortable and healthy while also visually stunning.
This home’s journey began with a desire to design and build a house that meets the rigorous standards of Passive House. Before beginning the design/ construction process, the homeowners had already spent countless hours researching ways to minimize their global climate change footprint. As with any Passive House, a large portion of this research was focused on building envelope design and construction. The wall assembly is combination of six inch Structurally Insulated Panels (SIPs) and 2x6 stick frame construction filled with blown in insulation. The roof assembly is a combination of twelve inch SIPs and 2x12 stick frame construction filled with batt insulation. The pairing of SIPs and traditional stick framing allowed for easy air sealing details and a continuous thermal break between the panels and the wall framing.
Beyond the building envelope, a number of other high performance strategies were used in constructing this home and ADU such as: battery storage of solar energy, ground source heat pump technology, Heat Recovery Ventilation, LED lighting, and heat pump water heating technology.
In addition to the time and energy spent on reaching Passivhaus Standards, thoughtful design and carefully chosen interior finishes coalesce at the Twin Peaks Passive House + ADU into stunning interiors with modern farmhouse appeal. The result is a graceful combination of innovation, durability, and aesthetics that will last for a century to come.
Despite the requirements of adhering to some of the most rigorous environmental standards in construction today, the homeowners chose to certify both their main home and their ADU to Passive House Standards. From a meticulously designed building envelope that tested at 0.62 ACH50, to the extensive solar array/ battery bank combination that allows designated circuits to function, uninterrupted for at least 48 hours, the Twin Peaks Passive House has a long list of high performance features that contributed to the completion of this arduous certification process. The ADU was also designed and built with these high standards in mind. Both homes have the same wall and roof assembly ,an HRV, and a Passive House Certified window and doors package. While the main home includes a ground source heat pump that warms both the radiant floors and domestic hot water tank, the more compact ADU is heated with a mini-split ductless heat pump. The end result is a home and ADU built to last, both of which are a testament to owners’ commitment to lessen their impact on the environment.
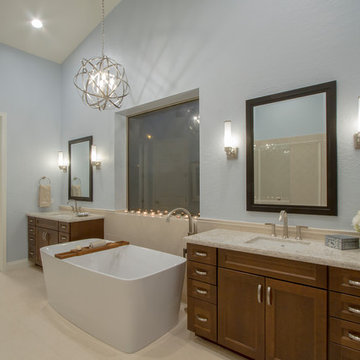
Connor Contracting, Taube Photography
Inspiration pour une douche en alcôve principale traditionnelle de taille moyenne avec un placard à porte shaker, des portes de placard marrons, une baignoire indépendante, WC séparés, un carrelage bleu, du carrelage en pierre calcaire, un mur bleu, un sol en calcaire, un lavabo posé, un plan de toilette en quartz modifié, un sol beige, aucune cabine et un plan de toilette beige.
Inspiration pour une douche en alcôve principale traditionnelle de taille moyenne avec un placard à porte shaker, des portes de placard marrons, une baignoire indépendante, WC séparés, un carrelage bleu, du carrelage en pierre calcaire, un mur bleu, un sol en calcaire, un lavabo posé, un plan de toilette en quartz modifié, un sol beige, aucune cabine et un plan de toilette beige.
Idées déco de salles de bains et WC avec un sol en calcaire et un plan de toilette beige
6

