Idées déco de salles de bains et WC avec une douche en alcôve et des carreaux en allumettes
Trier par :
Budget
Trier par:Populaires du jour
41 - 60 sur 1 129 photos
1 sur 3
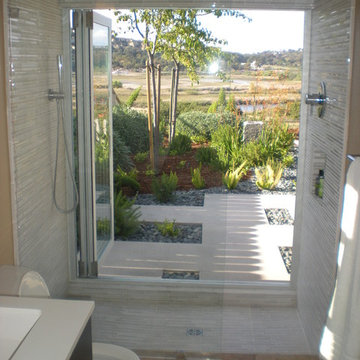
Réalisation d'une salle de bain design en bois foncé de taille moyenne avec un placard à porte plane, WC à poser, un carrelage blanc, des carreaux en allumettes, un mur beige, un lavabo encastré, un plan de toilette en quartz, un sol beige et aucune cabine.
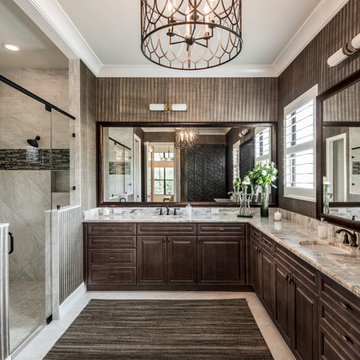
Colleen Wilson: Project Leader, Interior Designer,
ASID, NCIDQ
Photography by Amber Frederiksen
Exemple d'une douche en alcôve principale chic en bois foncé de taille moyenne avec un placard avec porte à panneau surélevé, un carrelage gris, un carrelage multicolore, des carreaux en allumettes, un lavabo encastré, une cabine de douche à porte battante, WC à poser, un mur marron, un plan de toilette en marbre et un sol beige.
Exemple d'une douche en alcôve principale chic en bois foncé de taille moyenne avec un placard avec porte à panneau surélevé, un carrelage gris, un carrelage multicolore, des carreaux en allumettes, un lavabo encastré, une cabine de douche à porte battante, WC à poser, un mur marron, un plan de toilette en marbre et un sol beige.
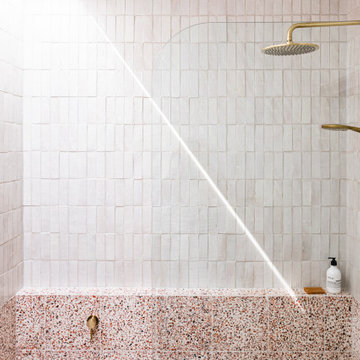
Shower recess using colour (pink terrazzo) texture (matchstick tiles), and natural materials (brass tapware) to create a contemporary but retro vibe in keeping with the beachfront home.
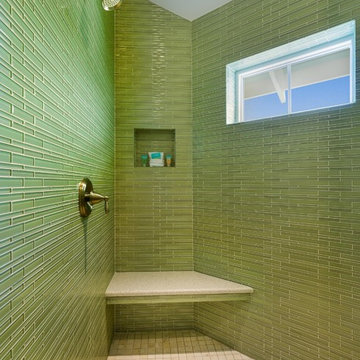
Réalisation d'une salle de bain bohème de taille moyenne avec un carrelage vert et des carreaux en allumettes.
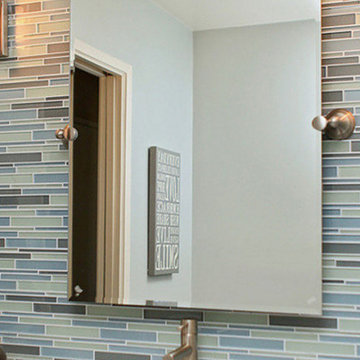
Idée de décoration pour une salle de bain tradition de taille moyenne avec un placard à porte plane, des portes de placard grises, un carrelage bleu, un carrelage vert, un carrelage gris, un plan de toilette en quartz modifié, une baignoire en alcôve, des carreaux en allumettes, un mur gris, un lavabo encastré et une cabine de douche à porte battante.
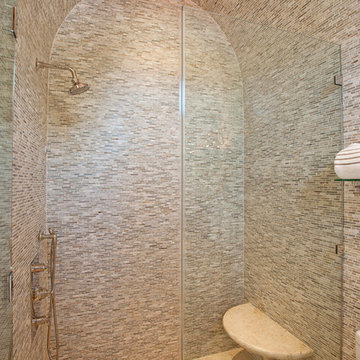
Spa Building Shower
Photos by Zoltan Prepszent
Inspiration pour une douche en alcôve méditerranéenne avec un carrelage multicolore et des carreaux en allumettes.
Inspiration pour une douche en alcôve méditerranéenne avec un carrelage multicolore et des carreaux en allumettes.
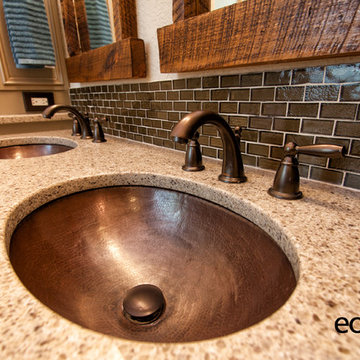
BAC Photography
Cette photo montre une douche en alcôve principale montagne de taille moyenne avec un placard avec porte à panneau encastré, des portes de placard beiges, un mur beige, un sol en liège, une baignoire en alcôve, un carrelage marron, des carreaux en allumettes, un lavabo encastré et un plan de toilette en quartz modifié.
Cette photo montre une douche en alcôve principale montagne de taille moyenne avec un placard avec porte à panneau encastré, des portes de placard beiges, un mur beige, un sol en liège, une baignoire en alcôve, un carrelage marron, des carreaux en allumettes, un lavabo encastré et un plan de toilette en quartz modifié.
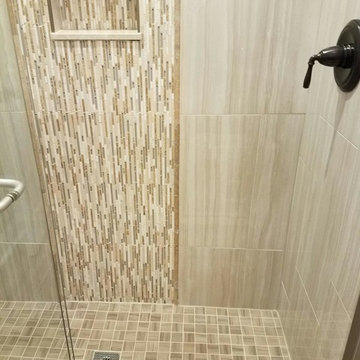
Idées déco pour une petite salle de bain contemporaine avec WC à poser, un carrelage gris, un carrelage blanc, des carreaux en allumettes, un sol en carrelage de porcelaine, un sol beige et une cabine de douche à porte coulissante.
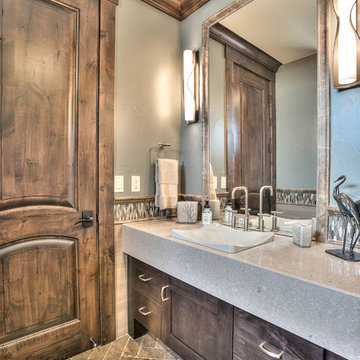
Cette photo montre une salle de bain montagne en bois foncé de taille moyenne avec un placard à porte shaker, un carrelage multicolore, des carreaux en allumettes, un mur vert, un sol en ardoise, un lavabo posé, un plan de toilette en quartz modifié et WC séparés.
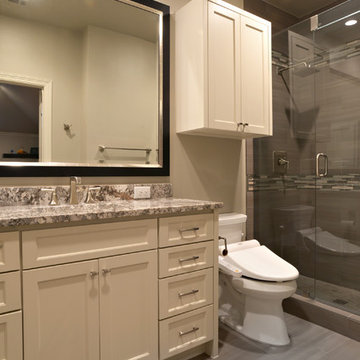
Inspiration pour une douche en alcôve principale traditionnelle de taille moyenne avec un placard avec porte à panneau encastré, des portes de placard beiges, WC séparés, un carrelage multicolore, des carreaux en allumettes, un mur beige, un sol en contreplaqué, un lavabo encastré et un plan de toilette en granite.
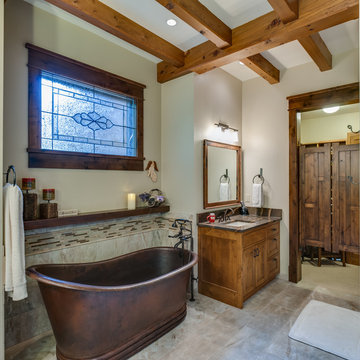
Exemple d'une grande douche en alcôve principale montagne en bois clair avec un placard avec porte à panneau encastré, une baignoire indépendante, un carrelage multicolore, des carreaux en allumettes, un mur beige, un sol en carrelage de céramique, un lavabo encastré, un plan de toilette en marbre, un sol beige et une cabine de douche à porte battante.
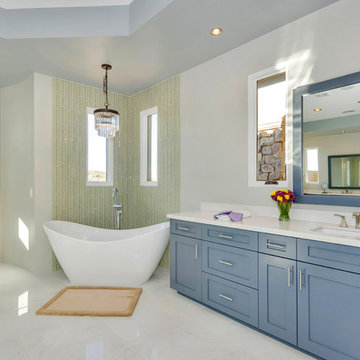
Exemple d'une grande douche en alcôve principale tendance avec un placard à porte shaker, des portes de placard bleues, une baignoire indépendante, un carrelage vert, des carreaux en allumettes, un mur gris, un sol en marbre, un lavabo encastré et un sol blanc.
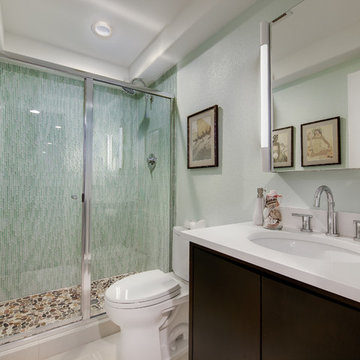
The guest bath had been a do-it-yourself project of a former homeowner and the materials and workmanship did not match the quality of the home. The old shower bench made it almost impossible to get in and out of the shower because it forced the door so close to the toilet. The bathroom was gutted and has all new fixtures and finishes. More Hawaiian art reminds the wife of where she grew up.
Copyright -©Teri Fotheringham Photography 2013
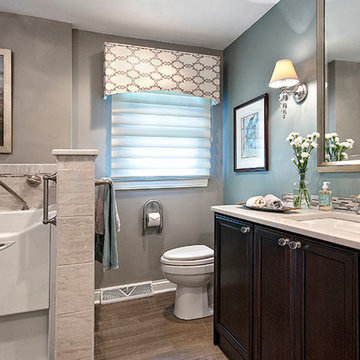
The vanity was a custom design to coordinate with the built in armoire. The glass accent tile was also used for the back splash over the quartz counter top. A cordless roman shade was added for light control and a simple upholstered cornice softens the window. A grab bar paper holder adds another safety feature.
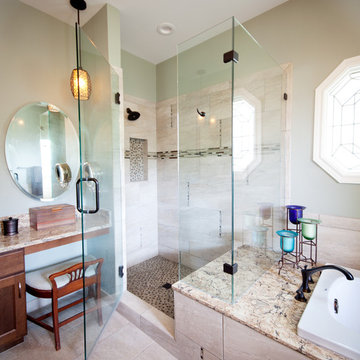
The master shower in the past was a very small corner shower. We used a frameless glass enclosure and used the granite bath tub deck as a shower bench. The end result was a very open and smart layout. photo credits: Olympia Sobande
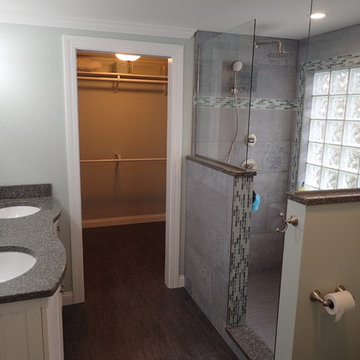
Exemple d'une douche en alcôve principale chic de taille moyenne avec un placard en trompe-l'oeil, des portes de placard blanches, WC séparés, un carrelage gris, des carreaux en allumettes, un mur gris, parquet foncé, un lavabo encastré et un plan de toilette en quartz modifié.
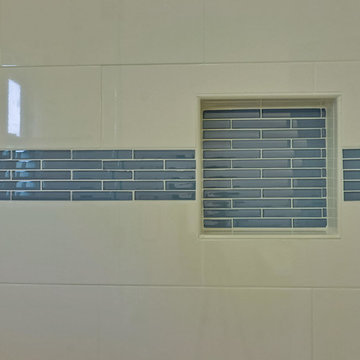
Aménagement d'une salle de bain contemporaine en bois brun de taille moyenne avec un placard à porte plane, une baignoire posée, WC séparés, un carrelage beige, un carrelage bleu, un carrelage blanc, des carreaux en allumettes, un mur blanc, un sol en carrelage de porcelaine, un lavabo encastré et un plan de toilette en quartz modifié.
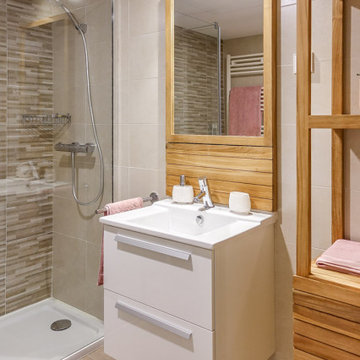
Exemple d'une salle de bain tendance de taille moyenne avec un placard à porte plane, des portes de placard blanches, un carrelage beige, des carreaux en allumettes, un mur beige, un sol en carrelage de porcelaine, un lavabo intégré, un sol beige, une cabine de douche à porte battante et un plan de toilette blanc.
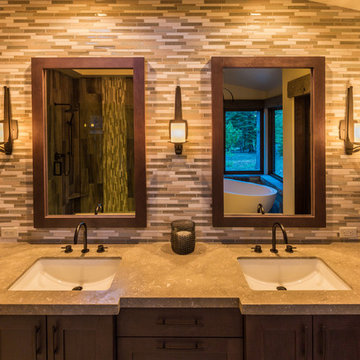
Designed by the owner and Katherine Hill Interiors.
Photo credit Martis Camp Realty
Cette photo montre une douche en alcôve moderne avec un placard à porte plane, des portes de placard beiges, une baignoire indépendante, un carrelage beige, des carreaux en allumettes, un mur noir, un sol en carrelage de porcelaine, un lavabo encastré, un plan de toilette en surface solide, un sol beige et une cabine de douche à porte battante.
Cette photo montre une douche en alcôve moderne avec un placard à porte plane, des portes de placard beiges, une baignoire indépendante, un carrelage beige, des carreaux en allumettes, un mur noir, un sol en carrelage de porcelaine, un lavabo encastré, un plan de toilette en surface solide, un sol beige et une cabine de douche à porte battante.

The Holloway blends the recent revival of mid-century aesthetics with the timelessness of a country farmhouse. Each façade features playfully arranged windows tucked under steeply pitched gables. Natural wood lapped siding emphasizes this homes more modern elements, while classic white board & batten covers the core of this house. A rustic stone water table wraps around the base and contours down into the rear view-out terrace.
Inside, a wide hallway connects the foyer to the den and living spaces through smooth case-less openings. Featuring a grey stone fireplace, tall windows, and vaulted wood ceiling, the living room bridges between the kitchen and den. The kitchen picks up some mid-century through the use of flat-faced upper and lower cabinets with chrome pulls. Richly toned wood chairs and table cap off the dining room, which is surrounded by windows on three sides. The grand staircase, to the left, is viewable from the outside through a set of giant casement windows on the upper landing. A spacious master suite is situated off of this upper landing. Featuring separate closets, a tiled bath with tub and shower, this suite has a perfect view out to the rear yard through the bedroom's rear windows. All the way upstairs, and to the right of the staircase, is four separate bedrooms. Downstairs, under the master suite, is a gymnasium. This gymnasium is connected to the outdoors through an overhead door and is perfect for athletic activities or storing a boat during cold months. The lower level also features a living room with a view out windows and a private guest suite.
Architect: Visbeen Architects
Photographer: Ashley Avila Photography
Builder: AVB Inc.
Idées déco de salles de bains et WC avec une douche en alcôve et des carreaux en allumettes
3

