Idées déco de salles de bains et WC avec une douche en alcôve et un mur jaune
Trier par :
Budget
Trier par:Populaires du jour
81 - 100 sur 1 627 photos
1 sur 3
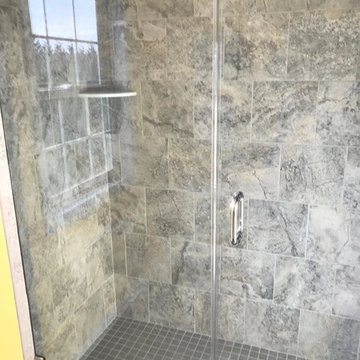
Cette image montre une salle de bain traditionnelle de taille moyenne avec un placard avec porte à panneau surélevé, des portes de placard blanches, WC séparés, un carrelage gris, du carrelage en ardoise, un mur jaune, un sol en ardoise, un lavabo intégré, un sol gris et une cabine de douche à porte battante.
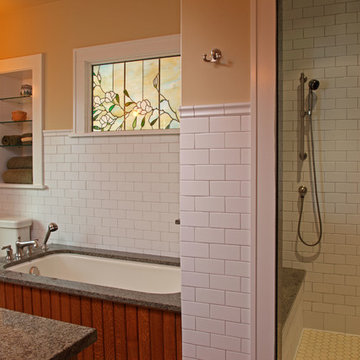
Architecture & Interior Design: David Heide Design Studio -- Photos: Greg Page Photography
Exemple d'une douche en alcôve principale craftsman avec une baignoire encastrée, un carrelage blanc, un carrelage métro, WC séparés, un mur jaune et un lavabo encastré.
Exemple d'une douche en alcôve principale craftsman avec une baignoire encastrée, un carrelage blanc, un carrelage métro, WC séparés, un mur jaune et un lavabo encastré.
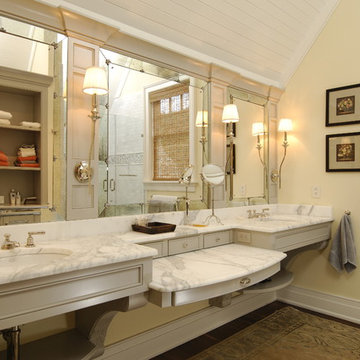
The Big Kids’ Tree House—Kiawah Island
Everyone loves a tree house. They sow lofty dreams and spark the imagination. They are sites of physical play and tranquil relaxation. They elevate the mundane to the magical.
This “tree house” is a one-of-a kind vacation home and guesthouse located in a maritime forest on Kiawah, a barrier island, in South Carolina. Building setbacks, height restrictions, minimum first floor height and lot coverage were all restricted design parameters that had to be met.
The most significant challenge was a 24” live oak whose canopy covers 40% of the lots’ buildable area. The tree was not to be moved.
The focus of the design was to nestle the home into its surrounding landscape. The owners’ vision was for a family retreat which the children started referring to the “Big Kids Tree House”. The home and the trees were to be one; capturing spectacular views of the golf course, lagoon, and ocean simultaneously while taking advantage of the beauty and shade the live oak has to offer.
The wrap around porch, circular screen porch and outdoor living areas provide a variety of in/outdoor experiences including a breathtaking 270º view. Using western red cedar stained to match the wooded surroundings helps nestle this home into its natural setting.
By incorporating all of the second story rooms within the roof structure, the mass of the home was broken up, allowing a bunkroom and workout room above the garage. Separating the parking area allowed the main structure to sit lower and more comfortably on the site and above the flood plain.
The house features classic interior trim detailing with v-groove wood ceilings, wainscoting and exposed trusses, which give it a sophisticated cottage feel. Black walnut floors with ivory painted trim unify the homes interior.
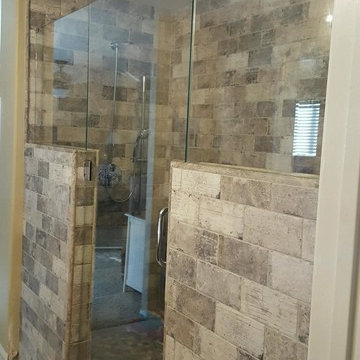
Door & Panels Inline Shower with 2 Fixed Panels. 3/8" Clear Glass with Chrome Hardware.
Réalisation d'une douche en alcôve principale design avec un carrelage beige, des carreaux de céramique, un mur jaune et un sol en carrelage de porcelaine.
Réalisation d'une douche en alcôve principale design avec un carrelage beige, des carreaux de céramique, un mur jaune et un sol en carrelage de porcelaine.
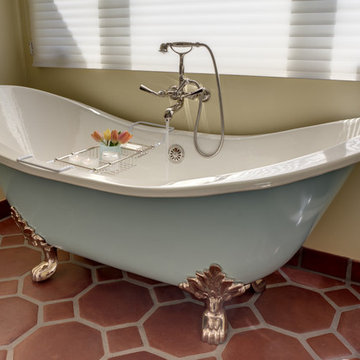
Pablo Mondal
This free standing tub with lions feet and custom painted basin enhances the character of this master bathroom. The roman tub filler is the finishing touch to this elegant element, greatly enhancing the design of this spanish style master bath.
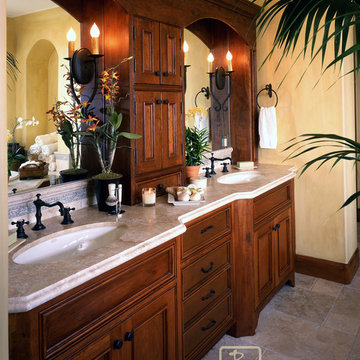
Comfortable master bath in a newly built Farmouse Tuscan Italian Villa overlooking the ocean. These rustic cabinets are handscraped alder, stained and glazed. Cabinets are made custom by local woodworker. Durango Limestone counter with Kohler sinks, bronze hardware. Coved wall curves into the ceiling, faux finished walls and limestone tile floors. Handmade wrought iron lighting fixtures.
A new villa in the old Tuscan style, with limestone versaille stone floors, mosaics all around, including the floors and kitchen backsplash. Granite counters, carved limestone fireplaces and beautiful vanities. This home includes floor to ceiling windows to incorporate the view, spectacular, as well as a very comfortable home for a family. This home has since burnt down in the Thomas Fire.
Project Location: Santa Barbara, California. Project designed by Maraya Interior Design. From their beautiful resort town of Ojai, they serve clients in Montecito, Hope Ranch, Malibu, Westlake and Calabasas, across the tri-county areas of Santa Barbara, Ventura and Los Angeles, south to Hidden Hills- north through Solvang and more.
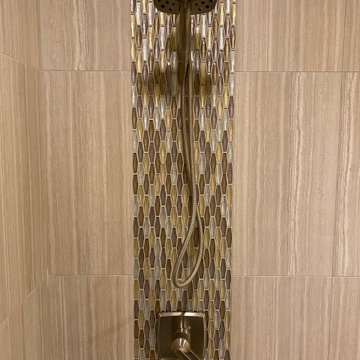
Custom Surface Solutions (www.css-tile.com) - Owner Craig Thompson (512) 966-8296. This project shows master bath shower / toile room remodel with before and after pictures. Remodel included tub-to-shower conversion with 12" x 24" tile set vertically aligned / on-grid on walls and floor. Custom wall floor base tile. Pebble tile shower floor. Vertical accent stripe on plumbing control wall and back of 22" x 14" niche using Harlequin shaped mosaic glass file. Schluter Rondec Satin Nickel finish profile edging. Delta plumbing fixtures.
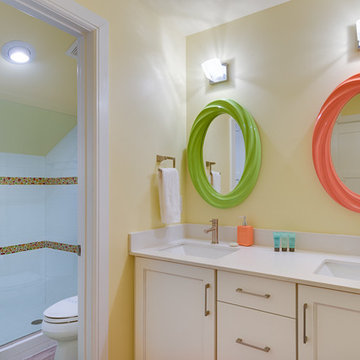
3rd floor Kid's bathroom, with mini shower
Cette photo montre une grande douche en alcôve chic pour enfant avec un placard avec porte à panneau encastré, des portes de placard blanches, WC à poser, un carrelage blanc, un mur jaune, un sol en carrelage de porcelaine, un lavabo encastré et un plan de toilette en quartz modifié.
Cette photo montre une grande douche en alcôve chic pour enfant avec un placard avec porte à panneau encastré, des portes de placard blanches, WC à poser, un carrelage blanc, un mur jaune, un sol en carrelage de porcelaine, un lavabo encastré et un plan de toilette en quartz modifié.
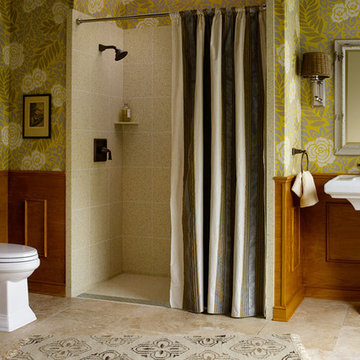
Inspiration pour une douche en alcôve principale traditionnelle de taille moyenne avec WC à poser, un lavabo de ferme, une cabine de douche avec un rideau, un carrelage beige, des carreaux de porcelaine, un mur jaune, un sol en carrelage de porcelaine et un sol beige.
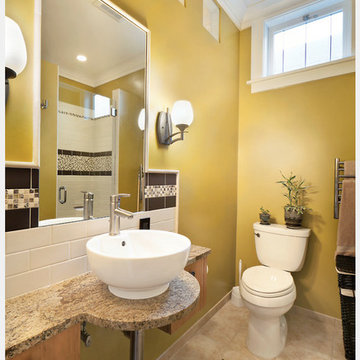
Daughter's sunny bathroom helps the day get started in the morning, and beats the Grey Northwest Blues.
Interior Paint Color:
Renee Adsitt / ColorWhiz Architectural Color Consulting
Project & Photo: Carlisle Classic Homes
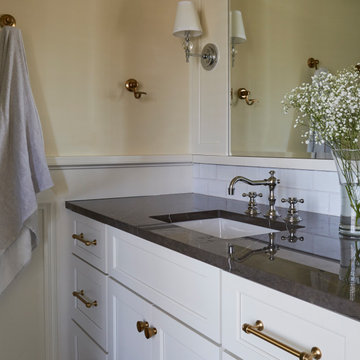
Inspiration pour une douche en alcôve principale traditionnelle avec un placard avec porte à panneau encastré, des portes de placard blanches, une baignoire sur pieds, WC séparés, un carrelage blanc, des carreaux de céramique, un mur jaune, un sol en marbre, un lavabo encastré, un plan de toilette en calcaire, un sol blanc, une cabine de douche à porte battante, un plan de toilette gris, un banc de douche, meuble double vasque, meuble-lavabo encastré et boiseries.
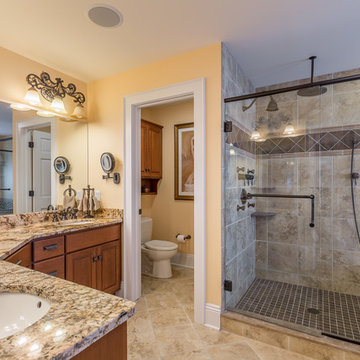
Idées déco pour une douche en alcôve classique en bois brun avec un placard avec porte à panneau surélevé, WC à poser, un carrelage beige, un carrelage marron, un mur jaune, un lavabo encastré, un plan de toilette en granite, un sol beige, une cabine de douche à porte coulissante et des toilettes cachées.
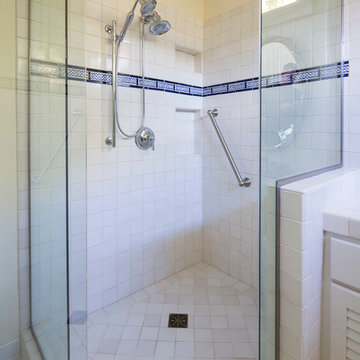
Troy Thies Photography
http://www.troythiesphoto.com/
Inspiration pour une douche en alcôve traditionnelle avec un placard à porte persienne, des portes de placard blanches, un carrelage blanc, des carreaux de céramique, un mur jaune, un sol en carrelage de céramique, un lavabo posé, un plan de toilette en carrelage, un sol beige et une cabine de douche à porte battante.
Inspiration pour une douche en alcôve traditionnelle avec un placard à porte persienne, des portes de placard blanches, un carrelage blanc, des carreaux de céramique, un mur jaune, un sol en carrelage de céramique, un lavabo posé, un plan de toilette en carrelage, un sol beige et une cabine de douche à porte battante.
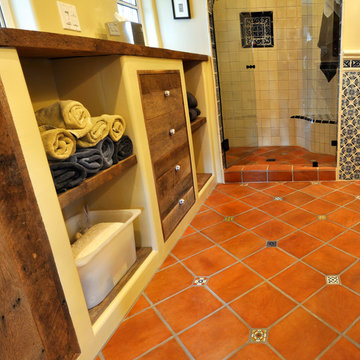
Rustic Spanish bathroom remodel, full of beautiful details. Blue wall tiles and Spanish floor tiles complement the rustic wood cabinets and black fixtures.
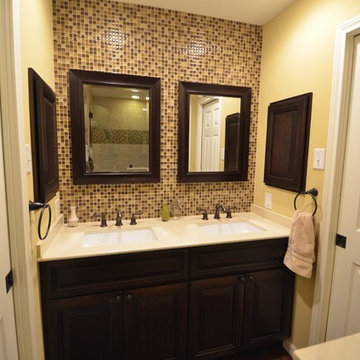
AFTER
Cette image montre une salle de bain traditionnelle en bois foncé de taille moyenne avec un placard avec porte à panneau surélevé, un carrelage marron, mosaïque, un mur jaune, parquet foncé, un lavabo encastré et un plan de toilette en quartz modifié.
Cette image montre une salle de bain traditionnelle en bois foncé de taille moyenne avec un placard avec porte à panneau surélevé, un carrelage marron, mosaïque, un mur jaune, parquet foncé, un lavabo encastré et un plan de toilette en quartz modifié.
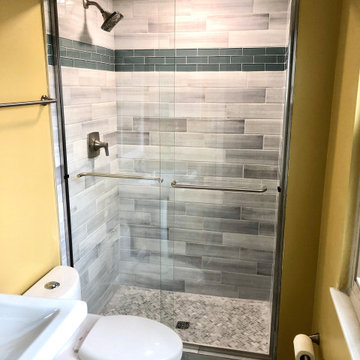
Cette image montre une petite salle de bain traditionnelle avec WC à poser, un carrelage gris, des carreaux de céramique, un mur jaune, un sol en carrelage de porcelaine, un lavabo de ferme, un sol bleu et une cabine de douche à porte coulissante.
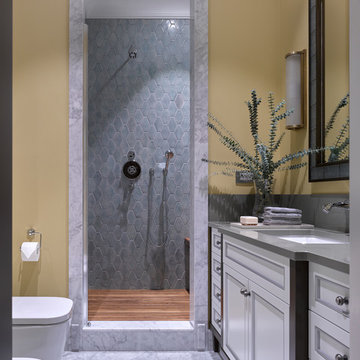
Дизайнер - Мария Мироненко. Фотограф - Сергей Ананьев.
Idées déco pour une salle de bain classique de taille moyenne avec des portes de placard blanches, un bidet, des carreaux de céramique, un mur jaune, un sol en marbre, un plan de toilette en quartz modifié, une cabine de douche à porte battante, un placard avec porte à panneau encastré, un carrelage gris, un lavabo encastré et un sol gris.
Idées déco pour une salle de bain classique de taille moyenne avec des portes de placard blanches, un bidet, des carreaux de céramique, un mur jaune, un sol en marbre, un plan de toilette en quartz modifié, une cabine de douche à porte battante, un placard avec porte à panneau encastré, un carrelage gris, un lavabo encastré et un sol gris.
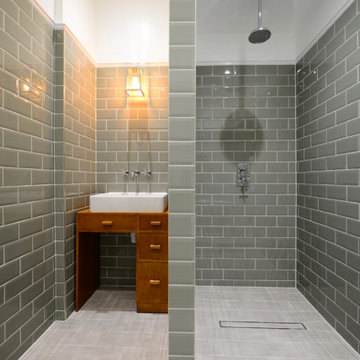
Réalisation d'une petite douche en alcôve champêtre en bois brun avec un placard à porte plane, une baignoire posée, WC séparés, un carrelage gris, un carrelage métro, un mur jaune, un sol en carrelage de porcelaine, une vasque, un plan de toilette en bois, un sol gris et aucune cabine.
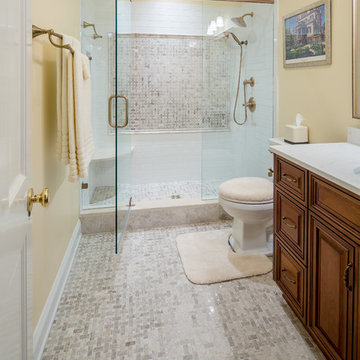
Steve Bracci
Exemple d'une douche en alcôve principale chic en bois foncé de taille moyenne avec un placard avec porte à panneau surélevé, WC séparés, un mur jaune, un sol en carrelage de porcelaine, un lavabo encastré et un plan de toilette en quartz modifié.
Exemple d'une douche en alcôve principale chic en bois foncé de taille moyenne avec un placard avec porte à panneau surélevé, WC séparés, un mur jaune, un sol en carrelage de porcelaine, un lavabo encastré et un plan de toilette en quartz modifié.
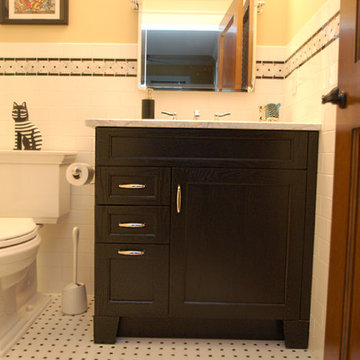
This bathroom is featuring Edgemont recessed Wood-Mode Custom Cabinetry in ebony on oak wood.
Idée de décoration pour une petite salle de bain tradition avec WC à poser, un carrelage blanc, un carrelage métro, un sol en carrelage de terre cuite, un lavabo encastré, un placard avec porte à panneau encastré, des portes de placard noires, un mur jaune et un plan de toilette en marbre.
Idée de décoration pour une petite salle de bain tradition avec WC à poser, un carrelage blanc, un carrelage métro, un sol en carrelage de terre cuite, un lavabo encastré, un placard avec porte à panneau encastré, des portes de placard noires, un mur jaune et un plan de toilette en marbre.
Idées déco de salles de bains et WC avec une douche en alcôve et un mur jaune
5

