Idées déco de salles de bains et WC avec une douche en alcôve et un mur jaune
Trier par :
Budget
Trier par:Populaires du jour
141 - 160 sur 1 627 photos
1 sur 3
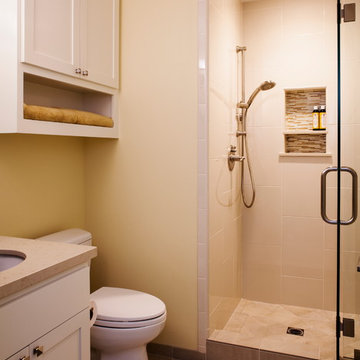
The porcelain tile looks like a natural limestone floor, but is much easier to take care of.
Photo- Michele Lee Willson
Idée de décoration pour une petite salle de bain tradition avec un placard à porte shaker, des portes de placard blanches, WC à poser, un carrelage beige, des carreaux de céramique, un mur jaune, un sol en carrelage de porcelaine, un lavabo encastré et un plan de toilette en quartz modifié.
Idée de décoration pour une petite salle de bain tradition avec un placard à porte shaker, des portes de placard blanches, WC à poser, un carrelage beige, des carreaux de céramique, un mur jaune, un sol en carrelage de porcelaine, un lavabo encastré et un plan de toilette en quartz modifié.
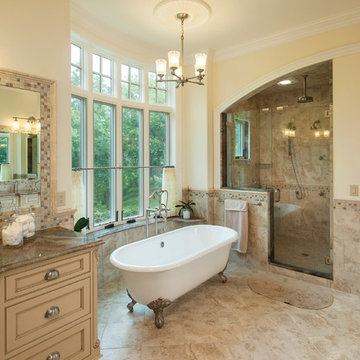
Tague Design Showroom, Malvern PA
Photography by Jay Greene
Réalisation d'une douche en alcôve principale tradition de taille moyenne avec un placard avec porte à panneau encastré, une baignoire sur pieds, un carrelage multicolore, mosaïque, un mur jaune, un sol en carrelage de céramique, un lavabo encastré et un plan de toilette en marbre.
Réalisation d'une douche en alcôve principale tradition de taille moyenne avec un placard avec porte à panneau encastré, une baignoire sur pieds, un carrelage multicolore, mosaïque, un mur jaune, un sol en carrelage de céramique, un lavabo encastré et un plan de toilette en marbre.
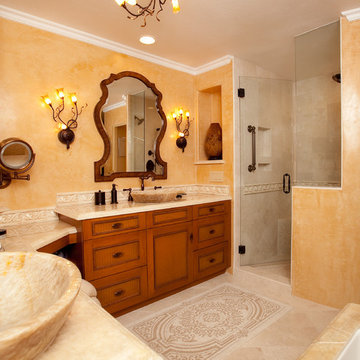
Opulence meets tradition in this exquisite master bathroom. Oversized tiles are set on the diagonal to add visual interest and scale. Cherry Dura Supreme cabinets with oil rubbed bronze fixtures and depth. Whimsical light fixtures keep the design fun. Echos of Italy can be seen in the wall color and finish as well as the delicate details fo the tile boarder.
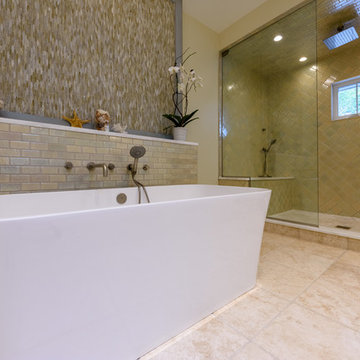
Philip Hegel Photography
Cette image montre une très grande douche en alcôve principale traditionnelle avec un placard sans porte, des portes de placards vertess, une baignoire indépendante, WC à poser, un carrelage vert, des carreaux de céramique, un mur jaune, un sol en travertin, une vasque, un plan de toilette en marbre, un sol beige, une cabine de douche à porte battante et un plan de toilette blanc.
Cette image montre une très grande douche en alcôve principale traditionnelle avec un placard sans porte, des portes de placards vertess, une baignoire indépendante, WC à poser, un carrelage vert, des carreaux de céramique, un mur jaune, un sol en travertin, une vasque, un plan de toilette en marbre, un sol beige, une cabine de douche à porte battante et un plan de toilette blanc.
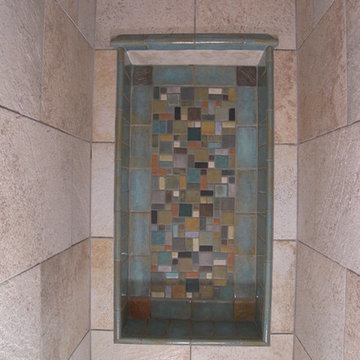
Rebecca Hardenburger
Cette photo montre une douche en alcôve principale craftsman en bois foncé de taille moyenne avec un placard à porte shaker, une baignoire posée, un carrelage multicolore, un mur jaune, un sol en carrelage de terre cuite, un lavabo encastré, un plan de toilette en marbre et mosaïque.
Cette photo montre une douche en alcôve principale craftsman en bois foncé de taille moyenne avec un placard à porte shaker, une baignoire posée, un carrelage multicolore, un mur jaune, un sol en carrelage de terre cuite, un lavabo encastré, un plan de toilette en marbre et mosaïque.
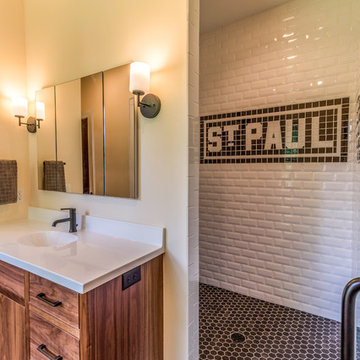
No strangers to remodeling, the new owners of this St. Paul tudor knew they could update this decrepit 1920 duplex into a single-family forever home.
A list of desired amenities was a catalyst for turning a bedroom into a large mudroom, an open kitchen space where their large family can gather, an additional exterior door for direct access to a patio, two home offices, an additional laundry room central to bedrooms, and a large master bathroom. To best understand the complexity of the floor plan changes, see the construction documents.
As for the aesthetic, this was inspired by a deep appreciation for the durability, colors, textures and simplicity of Norwegian design. The home’s light paint colors set a positive tone. An abundance of tile creates character. New lighting reflecting the home’s original design is mixed with simplistic modern lighting. To pay homage to the original character several light fixtures were reused, wallpaper was repurposed at a ceiling, the chimney was exposed, and a new coffered ceiling was created.
Overall, this eclectic design style was carefully thought out to create a cohesive design throughout the home.
Come see this project in person, September 29 – 30th on the 2018 Castle Home Tour.
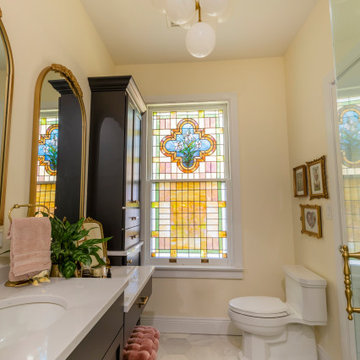
Linen cabinet storage sits at the other end of the vanity and the original stain glass window allows beautiful colorful light to come through.
Réalisation d'une petite douche en alcôve principale tradition avec un placard à porte shaker, des portes de placard noires, WC séparés, un carrelage blanc, du carrelage en marbre, un mur jaune, un sol en marbre, un lavabo encastré, un plan de toilette en quartz modifié, un sol blanc, une cabine de douche à porte battante, un plan de toilette blanc, une niche, meuble simple vasque et meuble-lavabo encastré.
Réalisation d'une petite douche en alcôve principale tradition avec un placard à porte shaker, des portes de placard noires, WC séparés, un carrelage blanc, du carrelage en marbre, un mur jaune, un sol en marbre, un lavabo encastré, un plan de toilette en quartz modifié, un sol blanc, une cabine de douche à porte battante, un plan de toilette blanc, une niche, meuble simple vasque et meuble-lavabo encastré.
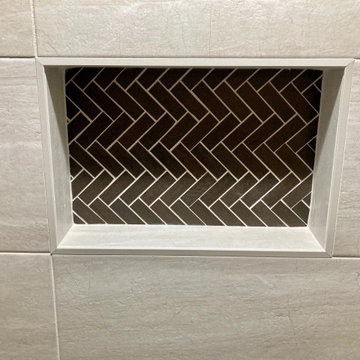
We Removed the Bathtub and installed a custom shower pan with a Low Profile Curb. Mek Bronze Herringone Tile on the shower floor and inside the Niche complemented with Bianco Neoplois on the Walls and Floor. The Shower Glass Door is from the Kohler Levity line. Also Includes a White Vanity with Recessed Panel Trim and a Sunset Canyon Quartz Top with a white undermount sink.
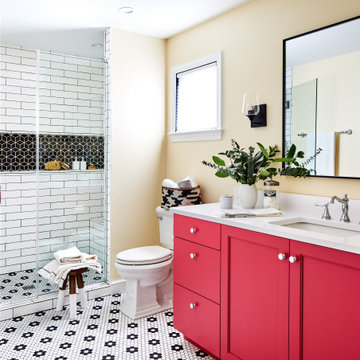
Inspiration pour une douche en alcôve principale traditionnelle de taille moyenne avec un placard à porte shaker, des portes de placard rouges, WC séparés, un carrelage noir et blanc, des carreaux de céramique, un mur jaune, un sol en carrelage de céramique, un lavabo encastré, un plan de toilette en quartz modifié, un sol blanc, une cabine de douche à porte battante, un plan de toilette blanc, un banc de douche, meuble-lavabo encastré et meuble simple vasque.
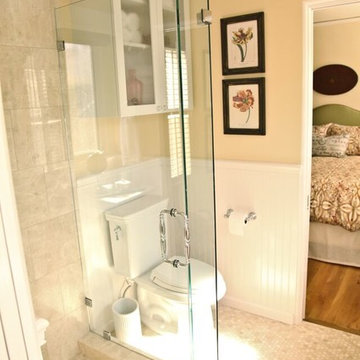
Inspiration pour une salle de bain traditionnelle de taille moyenne avec un placard à porte shaker, des portes de placard blanches, WC séparés, un carrelage beige, des carreaux de porcelaine, un mur jaune, un sol en carrelage de céramique, un lavabo de ferme et un plan de toilette en quartz modifié.
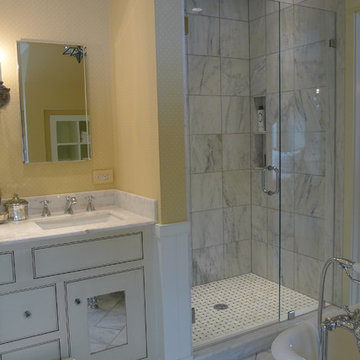
This Jack n Jill bathroom serves the guest bedroom as well as the clients young daughter. With a lot of thought we were able to get a full suite in here. The spacious shower has an adjustable head for different heights, it is tiled in 12x12 sheets of marble, the ceiling is also tiled. For the floors i chose a herringbone design to give a flow from room to room. The custom made vanity has antiqued mirrored door inserts which pick up on the star mirrored chandelier. I had been carrying this wallpaper with me from England for about 13 years! The client fell in love with it and we decided to use the little star print, it looks as though it's been there forever.

comfortable bathroom for the children , bathroom layout includes shower and a long thing trough like basin with two taps for multiple children to brush they teeth.
Alos easily transformed to a spa with niches for candles.
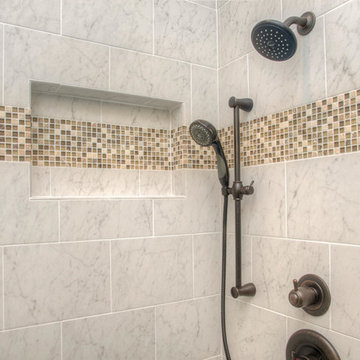
Réalisation d'une grande douche en alcôve principale tradition avec un placard à porte shaker, des portes de placard blanches, un carrelage beige, un sol en bois brun, un lavabo encastré, un plan de toilette en granite, des carreaux de céramique et un mur jaune.
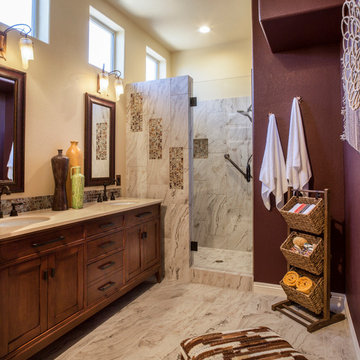
Vertical tile in the shower and floor bring in the colors of the desert accented by plum walls. Bronze hardware on the vanity and fixtures give a rustic look and feel to this spacious bath. The half-wall and glass shower door open up the room.
Photography by Lydia Cutter
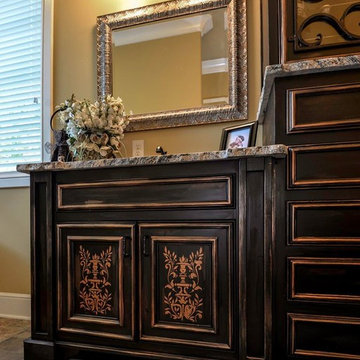
Michelle Yeatts
Exemple d'une douche en alcôve principale méditerranéenne en bois foncé de taille moyenne avec un placard avec porte à panneau surélevé, une baignoire indépendante, un carrelage marron, des carreaux de porcelaine, un mur jaune, un sol en carrelage de porcelaine, un lavabo encastré et un plan de toilette en granite.
Exemple d'une douche en alcôve principale méditerranéenne en bois foncé de taille moyenne avec un placard avec porte à panneau surélevé, une baignoire indépendante, un carrelage marron, des carreaux de porcelaine, un mur jaune, un sol en carrelage de porcelaine, un lavabo encastré et un plan de toilette en granite.
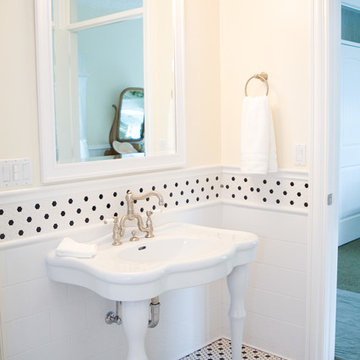
Cette photo montre une salle de bain nature de taille moyenne avec un plan de toilette en marbre, un lavabo de ferme, un carrelage noir et blanc, mosaïque, un mur jaune et un sol en carrelage de terre cuite.
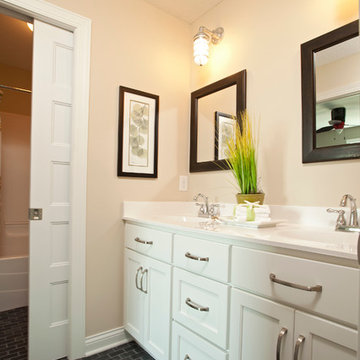
Small black slate brick tile and utility feeling light fixtures added a fun way to spice up a Jack & Jill floor in this Farmhouse inspired home.
Photos by Homes by Tradition LLC (Builder)
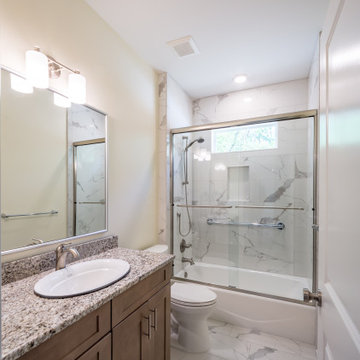
A custom bathroom with granite countertops and porcelain tile flooring.
Cette image montre une douche en alcôve traditionnelle de taille moyenne pour enfant avec un placard avec porte à panneau encastré, des portes de placard marrons, une baignoire en alcôve, WC séparés, un carrelage blanc, un mur jaune, un lavabo encastré, un plan de toilette en granite, un sol blanc, une cabine de douche à porte coulissante, un plan de toilette multicolore, une niche, meuble simple vasque, meuble-lavabo encastré, des carreaux de porcelaine et un sol en carrelage de porcelaine.
Cette image montre une douche en alcôve traditionnelle de taille moyenne pour enfant avec un placard avec porte à panneau encastré, des portes de placard marrons, une baignoire en alcôve, WC séparés, un carrelage blanc, un mur jaune, un lavabo encastré, un plan de toilette en granite, un sol blanc, une cabine de douche à porte coulissante, un plan de toilette multicolore, une niche, meuble simple vasque, meuble-lavabo encastré, des carreaux de porcelaine et un sol en carrelage de porcelaine.
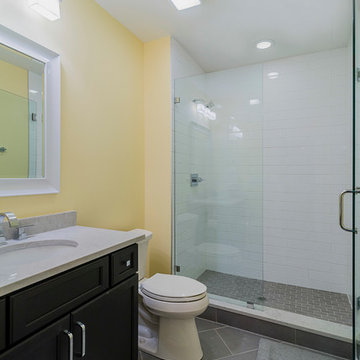
Exemple d'une salle de bain chic en bois foncé de taille moyenne avec WC séparés, un carrelage gris, des carreaux de porcelaine, un mur jaune, un sol en carrelage de porcelaine, un lavabo encastré, un placard avec porte à panneau encastré et un plan de toilette en marbre.
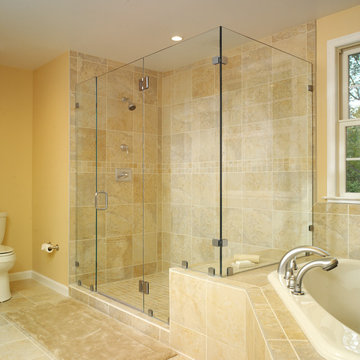
Cette image montre une grande douche en alcôve principale traditionnelle avec une baignoire d'angle, WC à poser, un carrelage beige, des carreaux de céramique, un mur jaune et un sol en carrelage de céramique.
Idées déco de salles de bains et WC avec une douche en alcôve et un mur jaune
8

