Idées déco de salles de bains et WC avec une douche en alcôve et un mur marron
Trier par :
Budget
Trier par:Populaires du jour
101 - 120 sur 2 801 photos
1 sur 3

The master suite continues into the master bathroom. This space had a cosmetic improvement with the painting of existing cabinetry, paneling the face of the soaking tub, the addition of wallpaper and window treatments.
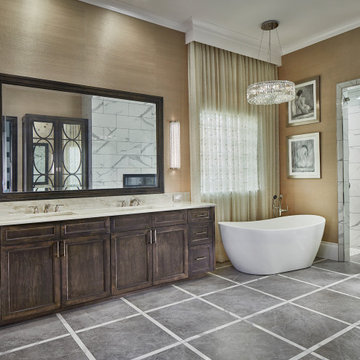
Gut and complete redesign of early 2000 Colleyville home. *See the before pictures.
Inspiration pour une douche en alcôve traditionnelle en bois foncé avec une baignoire indépendante, un placard avec porte à panneau encastré, un carrelage blanc, un mur marron, un lavabo encastré, un sol gris, une cabine de douche à porte battante et un plan de toilette blanc.
Inspiration pour une douche en alcôve traditionnelle en bois foncé avec une baignoire indépendante, un placard avec porte à panneau encastré, un carrelage blanc, un mur marron, un lavabo encastré, un sol gris, une cabine de douche à porte battante et un plan de toilette blanc.
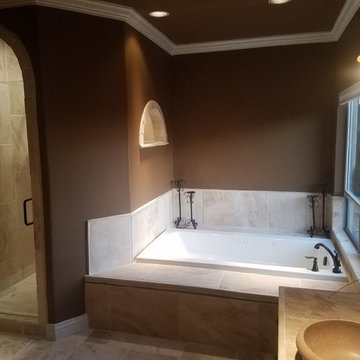
Idée de décoration pour une grande douche en alcôve principale tradition en bois foncé avec un placard avec porte à panneau surélevé, une baignoire posée, un carrelage beige, des carreaux de céramique, un mur marron, un sol en travertin, une vasque, un sol beige, une cabine de douche à porte battante et un plan de toilette beige.

This bathroom was designed for specifically for my clients’ overnight guests.
My clients felt their previous bathroom was too light and sparse looking and asked for a more intimate and moodier look.
The mirror, tapware and bathroom fixtures have all been chosen for their soft gradual curves which create a flow on effect to each other, even the tiles were chosen for their flowy patterns. The smoked bronze lighting, door hardware, including doorstops were specified to work with the gun metal tapware.
A 2-metre row of deep storage drawers’ float above the floor, these are stained in a custom inky blue colour – the interiors are done in Indian Ink Melamine. The existing entrance door has also been stained in the same dark blue timber stain to give a continuous and purposeful look to the room.
A moody and textural material pallet was specified, this made up of dark burnished metal look porcelain tiles, a lighter grey rock salt porcelain tile which were specified to flow from the hallway into the bathroom and up the back wall.
A wall has been designed to divide the toilet and the vanity and create a more private area for the toilet so its dominance in the room is minimised - the focal areas are the large shower at the end of the room bath and vanity.
The freestanding bath has its own tumbled natural limestone stone wall with a long-recessed shelving niche behind the bath - smooth tiles for the internal surrounds which are mitred to the rough outer tiles all carefully planned to ensure the best and most practical solution was achieved. The vanity top is also a feature element, made in Bengal black stone with specially designed grooves creating a rock edge.

В сан/узле использован крупноформатный керамогранит под дерево.
Aménagement d'une petite salle de bain classique avec un placard à porte vitrée, des portes de placard noires, WC suspendus, un carrelage marron, des carreaux de porcelaine, un mur marron, un sol en carrelage de porcelaine, un lavabo suspendu, un plan de toilette en verre, un sol noir, une cabine de douche à porte battante, un plan de toilette noir, des toilettes cachées, meuble simple vasque, meuble-lavabo suspendu et boiseries.
Aménagement d'une petite salle de bain classique avec un placard à porte vitrée, des portes de placard noires, WC suspendus, un carrelage marron, des carreaux de porcelaine, un mur marron, un sol en carrelage de porcelaine, un lavabo suspendu, un plan de toilette en verre, un sol noir, une cabine de douche à porte battante, un plan de toilette noir, des toilettes cachées, meuble simple vasque, meuble-lavabo suspendu et boiseries.
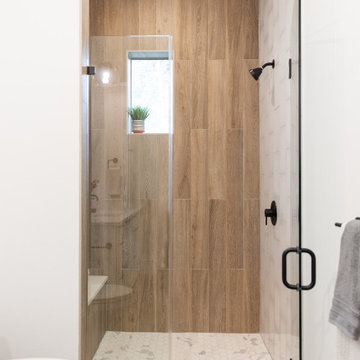
Guest bath shower.
Aménagement d'une salle de bain moderne de taille moyenne avec WC séparés, un mur marron, un sol en carrelage de céramique, un lavabo posé, un plan de toilette en granite, un sol marron, une cabine de douche à porte battante et un plan de toilette blanc.
Aménagement d'une salle de bain moderne de taille moyenne avec WC séparés, un mur marron, un sol en carrelage de céramique, un lavabo posé, un plan de toilette en granite, un sol marron, une cabine de douche à porte battante et un plan de toilette blanc.
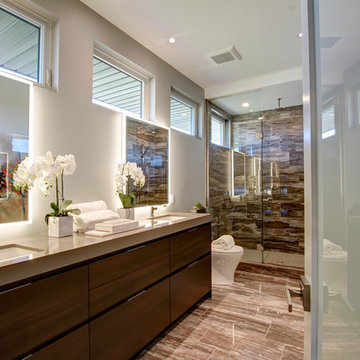
Réalisation d'une salle de bain design en bois foncé de taille moyenne avec un placard à porte plane, WC à poser, un carrelage marron, des carreaux de porcelaine, un mur marron, un sol en carrelage de porcelaine, un lavabo encastré, un plan de toilette en quartz, un sol marron, une cabine de douche à porte battante et un plan de toilette beige.
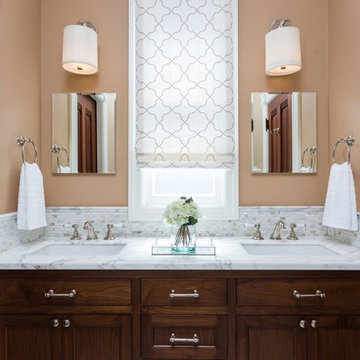
Interior Design:
Anne Norton
AND interior Design Studio
Berkeley, CA 94707
Inspiration pour une douche en alcôve principale traditionnelle en bois foncé de taille moyenne avec un placard à porte shaker, du carrelage en marbre, un mur marron, un lavabo encastré, un plan de toilette en marbre, WC à poser, un carrelage marron, un sol en marbre, un sol gris, une cabine de douche à porte battante, une baignoire sur pieds et un plan de toilette blanc.
Inspiration pour une douche en alcôve principale traditionnelle en bois foncé de taille moyenne avec un placard à porte shaker, du carrelage en marbre, un mur marron, un lavabo encastré, un plan de toilette en marbre, WC à poser, un carrelage marron, un sol en marbre, un sol gris, une cabine de douche à porte battante, une baignoire sur pieds et un plan de toilette blanc.
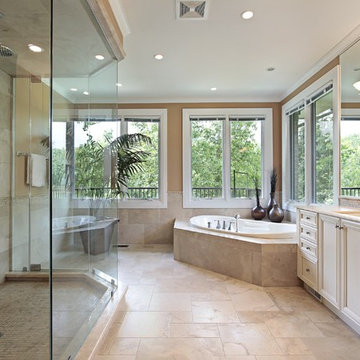
Inspiration pour une grande douche en alcôve principale traditionnelle avec un placard avec porte à panneau encastré, des portes de placard blanches, une baignoire posée, un carrelage beige, des carreaux de porcelaine, un mur marron, un sol en calcaire, un lavabo encastré, un sol beige et une cabine de douche à porte battante.
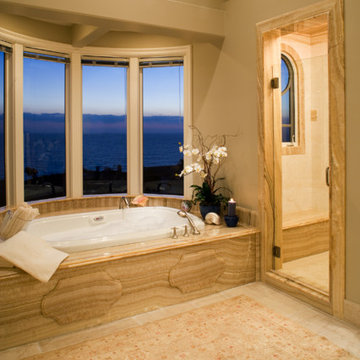
Barbara White Photography
Cette photo montre une très grande douche en alcôve principale chic avec un bain bouillonnant, un carrelage de pierre, un mur marron et un sol en calcaire.
Cette photo montre une très grande douche en alcôve principale chic avec un bain bouillonnant, un carrelage de pierre, un mur marron et un sol en calcaire.
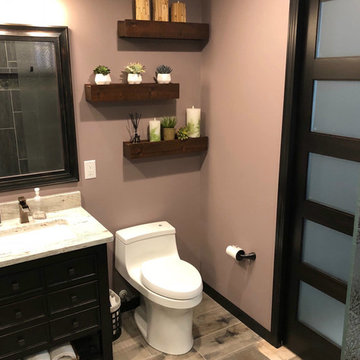
Deanna Kriskovich
Réalisation d'une douche en alcôve principale asiatique en bois foncé de taille moyenne avec un sol en carrelage de céramique, un placard avec porte à panneau encastré, WC à poser, un mur marron, un lavabo encastré, un plan de toilette en granite, un sol marron, un carrelage marron, des carreaux de porcelaine et aucune cabine.
Réalisation d'une douche en alcôve principale asiatique en bois foncé de taille moyenne avec un sol en carrelage de céramique, un placard avec porte à panneau encastré, WC à poser, un mur marron, un lavabo encastré, un plan de toilette en granite, un sol marron, un carrelage marron, des carreaux de porcelaine et aucune cabine.

Réalisation d'une douche en alcôve chalet en bois foncé et bois avec une grande vasque, meuble double vasque, un placard à porte plane, WC séparés, un carrelage blanc, mosaïque, un mur marron, un sol en carrelage de terre cuite, un sol blanc, une cabine de douche à porte coulissante, un plan de toilette noir, une niche, meuble-lavabo sur pied et un plafond en bois.
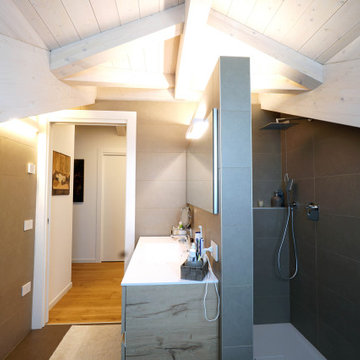
Cette image montre une douche en alcôve principale design en bois clair avec un placard à porte plane, WC séparés, un carrelage marron, des carreaux de porcelaine, un mur marron, un sol en carrelage de porcelaine, un lavabo intégré, un plan de toilette en surface solide, un sol marron, aucune cabine, un plan de toilette blanc, meuble simple vasque, meuble-lavabo suspendu et poutres apparentes.
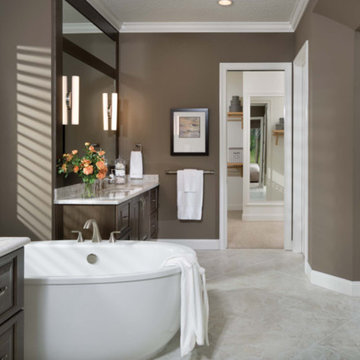
Exemple d'une grande douche en alcôve principale en bois foncé avec un placard avec porte à panneau surélevé, une baignoire indépendante, un mur marron, un sol en marbre, un lavabo encastré, un plan de toilette en marbre, un sol beige et une cabine de douche à porte battante.
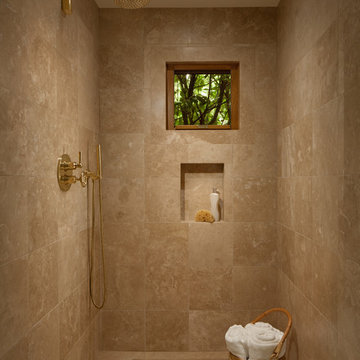
Woodside, CA spa-sauna project is one of our favorites. From the very first moment we realized that meeting customers expectations would be very challenging due to limited timeline but worth of trying at the same time. It was one of the most intense projects which also was full of excitement as we were sure that final results would be exquisite and would make everyone happy.
This sauna was designed and built from the ground up by TBS Construction's team. Goal was creating luxury spa like sauna which would be a personal in-house getaway for relaxation. Result is exceptional. We managed to meet the timeline, deliver quality and make homeowner happy.
TBS Construction is proud being a creator of Atherton Luxury Spa-Sauna.
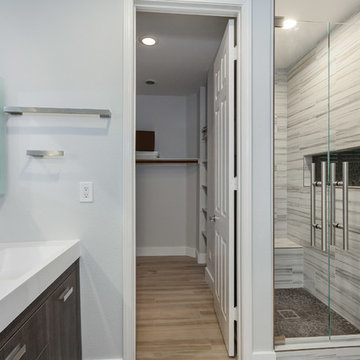
Modern Bathroom
Aménagement d'une petite salle de bain contemporaine en bois clair avec un placard à porte plane, une baignoire indépendante, WC à poser, un carrelage marron, des carreaux de céramique, un mur marron, un sol en carrelage de terre cuite, un lavabo posé, un plan de toilette en quartz, un sol marron, une cabine de douche à porte coulissante et un plan de toilette blanc.
Aménagement d'une petite salle de bain contemporaine en bois clair avec un placard à porte plane, une baignoire indépendante, WC à poser, un carrelage marron, des carreaux de céramique, un mur marron, un sol en carrelage de terre cuite, un lavabo posé, un plan de toilette en quartz, un sol marron, une cabine de douche à porte coulissante et un plan de toilette blanc.
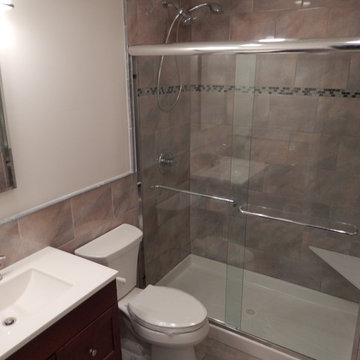
Cette photo montre une petite salle de bain en bois foncé avec un lavabo intégré, un plan de toilette en quartz modifié, WC séparés, un carrelage marron, des carreaux de céramique, un mur marron, un placard à porte plane et un sol en carrelage de céramique.
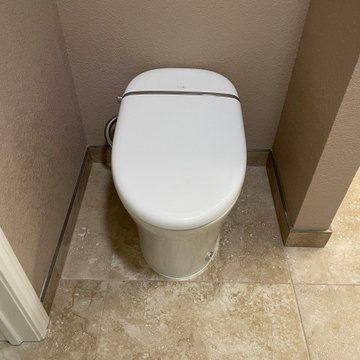
Custom Surface Solutions (www.css-tile.com) - Owner Craig Thompson (512) 966-8296. This project shows an master bath and bedroom remodel moving shower to tub area and converting shower to walki-n closet, new frameless vanities, LED mirrors, electronic toilet, and miseno plumbing fixtures and sinks.
Shower is 65 x 35 using 12 x 24 porcelain travertine wall tile installed horizontally with aligned tiled and is accented with 9' x 18" herringbone glass accent stripe on the back wall. Walls and shower box are trimmed with Schluter Systems Jolly brushed nickle profile edging. Shower floor is white flat pebble tile. Shower storage consists of a custom 3-shelf shower box with herringbone glass accent. Shelving consists of two Schluter Systems Shelf-N shelves and two Schluter Systems Shelf-E corner shelves.
Bathroom floor is 24 x 24 porcelain travvertine installed using aligned joint pattern. 3 1/2" floor tile wall base with Schluter Jolly brushed nickel profile edge also installed.
Vanity cabinets are Dura Supreme with white gloss finish and soft-close drawers. A matching 30" x 12" over toilet cabint was installed plus a Endura electronic toilet.
Plumbing consists of Misenobrushed nickel shower system with rain shower head and sliding hand-held. Vanity plumbing consists of Miseno brushed nickel single handle faucets and undermount sinks.
Vanity Mirrors are Miseno LED 52 x 36 and 32 x 32.
24" barn door was installed at the bathroom entry and bedroom flooring is 7 x 24 LVP.
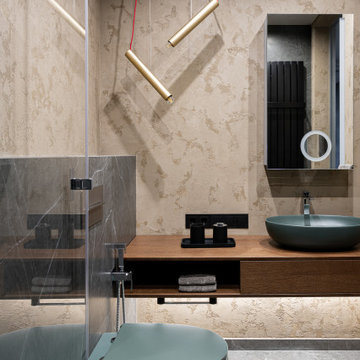
Idée de décoration pour une salle de bain design avec un placard à porte plane, WC suspendus, un carrelage gris, des carreaux de porcelaine, un mur marron, un sol en carrelage de porcelaine, une vasque, un plan de toilette en bois, un sol gris, un plan de toilette marron, meuble-lavabo suspendu, des portes de placard marrons, une cabine de douche à porte battante et meuble simple vasque.
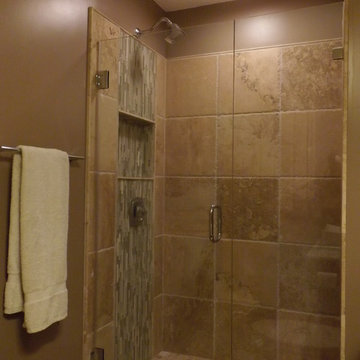
Simply Beautiful Remodeling, LLC
Réalisation d'une petite douche en alcôve principale avec une vasque, un placard à porte plane, des portes de placard grises, un plan de toilette en surface solide, WC séparés, un carrelage marron, un carrelage de pierre, un mur marron et un sol en travertin.
Réalisation d'une petite douche en alcôve principale avec une vasque, un placard à porte plane, des portes de placard grises, un plan de toilette en surface solide, WC séparés, un carrelage marron, un carrelage de pierre, un mur marron et un sol en travertin.
Idées déco de salles de bains et WC avec une douche en alcôve et un mur marron
6

