Idées déco de salles de bains et WC avec une douche en alcôve et un mur marron
Trier par :
Budget
Trier par:Populaires du jour
161 - 180 sur 2 801 photos
1 sur 3
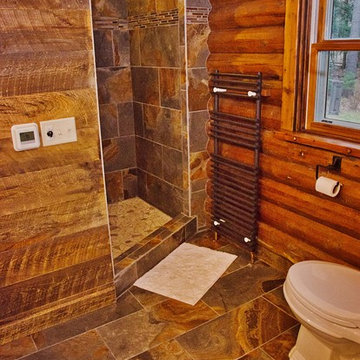
Can you believe this is the same bathroom? From blah to WOW with this complete, custom, luxury bathroom renovation. Just wait until you see how each color and design compliments the next.
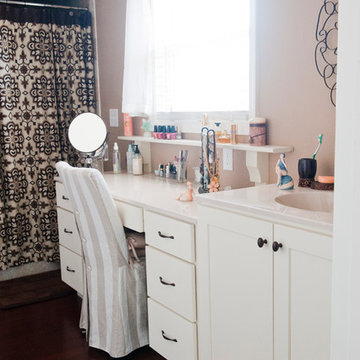
Carrie Roen Photography
Idée de décoration pour une salle de bain tradition de taille moyenne avec un placard à porte shaker, des portes de placard blanches, un mur marron, un lavabo intégré, un sol marron, une cabine de douche avec un rideau et un plan de toilette blanc.
Idée de décoration pour une salle de bain tradition de taille moyenne avec un placard à porte shaker, des portes de placard blanches, un mur marron, un lavabo intégré, un sol marron, une cabine de douche avec un rideau et un plan de toilette blanc.
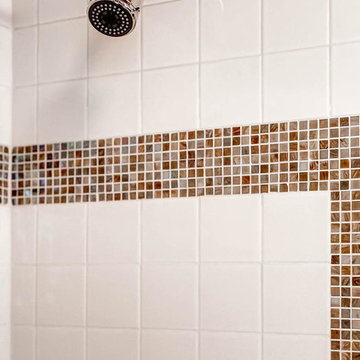
TJ, Virtuance
Exemple d'une petite douche en alcôve principale tendance en bois foncé avec un lavabo intégré, un placard à porte shaker, un plan de toilette en surface solide, une baignoire en alcôve, WC séparés, un carrelage blanc, des carreaux de céramique, un mur marron et un sol en carrelage de céramique.
Exemple d'une petite douche en alcôve principale tendance en bois foncé avec un lavabo intégré, un placard à porte shaker, un plan de toilette en surface solide, une baignoire en alcôve, WC séparés, un carrelage blanc, des carreaux de céramique, un mur marron et un sol en carrelage de céramique.
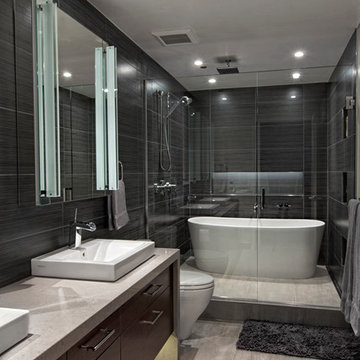
Idée de décoration pour une grande douche en alcôve principale design en bois foncé avec un lavabo suspendu, un placard à porte plane, un plan de toilette en quartz modifié, une baignoire indépendante, un carrelage gris, des carreaux de céramique et un mur marron.

Exemple d'une petite douche en alcôve principale montagne en bois brun avec un lavabo posé, du carrelage en ardoise, un placard avec porte à panneau encastré, WC à poser, un carrelage marron, un mur marron, un sol en ardoise, un plan de toilette en bois, un sol marron, une cabine de douche à porte battante, un plan de toilette marron et des toilettes cachées.
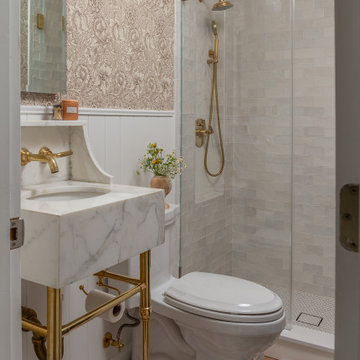
Luxury bathroom
Réalisation d'une salle de bain avec WC à poser, un carrelage métro, un mur marron, tomettes au sol, un plan de toilette en quartz modifié, un sol marron, une cabine de douche à porte battante, un plan de toilette blanc, meuble simple vasque, du papier peint, un carrelage blanc et un lavabo de ferme.
Réalisation d'une salle de bain avec WC à poser, un carrelage métro, un mur marron, tomettes au sol, un plan de toilette en quartz modifié, un sol marron, une cabine de douche à porte battante, un plan de toilette blanc, meuble simple vasque, du papier peint, un carrelage blanc et un lavabo de ferme.
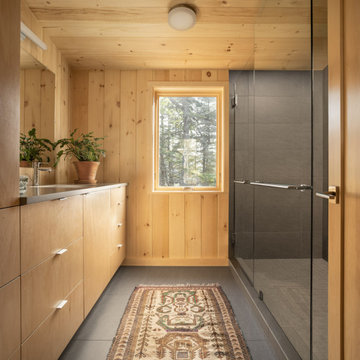
Master Bathroom
Aménagement d'une douche en alcôve principale montagne en bois brun de taille moyenne avec un placard à porte plane, WC à poser, un carrelage gris, des carreaux de porcelaine, un mur marron, un sol en carrelage de porcelaine, un lavabo encastré, un plan de toilette en quartz modifié, un sol gris, une cabine de douche à porte battante et un plan de toilette gris.
Aménagement d'une douche en alcôve principale montagne en bois brun de taille moyenne avec un placard à porte plane, WC à poser, un carrelage gris, des carreaux de porcelaine, un mur marron, un sol en carrelage de porcelaine, un lavabo encastré, un plan de toilette en quartz modifié, un sol gris, une cabine de douche à porte battante et un plan de toilette gris.
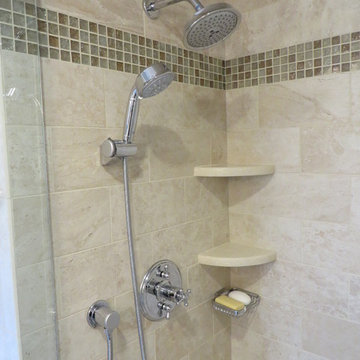
Aménagement d'une douche en alcôve principale classique de taille moyenne avec un placard avec porte à panneau encastré, des portes de placard beiges, un bidet, un carrelage beige, des carreaux de porcelaine, un mur marron, un sol en carrelage de porcelaine, un lavabo encastré, un plan de toilette en quartz modifié, un sol beige, une cabine de douche à porte battante et un plan de toilette beige.
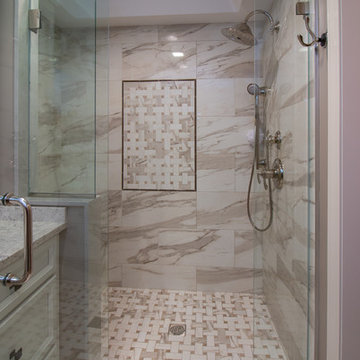
This bathroom remodel was designed by Gail from our Manchester Showroom. This remodel features Cabico Unique vanity set & mirror frame cabinets with #947 door style (recessed Panel) and Hollow White paint finish. It also features LG Quartz countertop with Aria color and a pencil edge. The shower seat and wall trim is Quartz from Silestone in Coral Clay color and standard edge. The bathroom floor and shower wall is Anatolia Calacatta Beige (12x 12 floors) (12x24 shower wall). The shower floor, Deco panel and Niche basket weave with precision H20 pencil trim in Artisan brown. The shower door is hinged clear glass installed by Traynor Glass. Other features include Brizio faucet and shower fixtures brushed nickel with Coco bronze, light fixtures (2 sets) are from Feiss lighting and the hardware is Amerock knobs from their Candler collection in Caramelized Bronze.
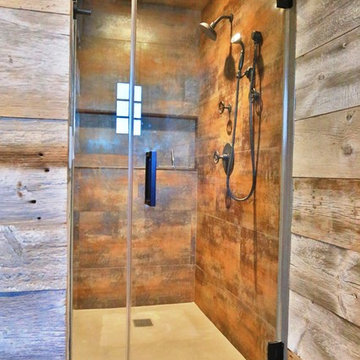
This bathroom had a very unique look with the concrete floor, reclaimed wood look tile, and shower enclosure with no saddle. Another beautiful shower door by Innovative Closet Designs! www.icdnj.com
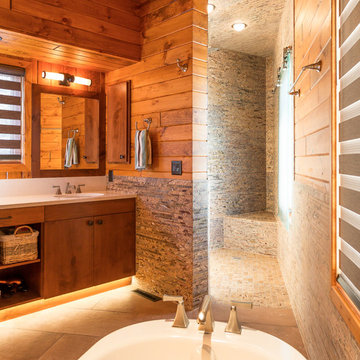
Modern House Productions
Réalisation d'une douche en alcôve principale chalet en bois brun avec un lavabo encastré, un placard à porte plane, un plan de toilette en quartz modifié, une baignoire indépendante, un carrelage multicolore, un carrelage de pierre, un mur marron et un sol en carrelage de porcelaine.
Réalisation d'une douche en alcôve principale chalet en bois brun avec un lavabo encastré, un placard à porte plane, un plan de toilette en quartz modifié, une baignoire indépendante, un carrelage multicolore, un carrelage de pierre, un mur marron et un sol en carrelage de porcelaine.
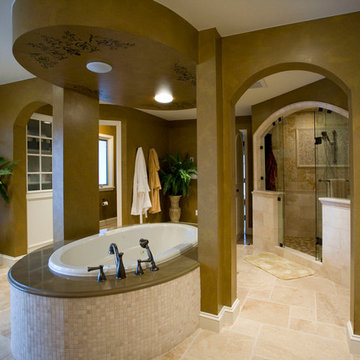
Aménagement d'une grande douche en alcôve principale classique avec un placard avec porte à panneau encastré, des portes de placard beiges, une baignoire posée, un carrelage beige, des carreaux de céramique, un mur marron, un sol en carrelage de céramique, un lavabo encastré, un plan de toilette en granite et un mur en pierre.
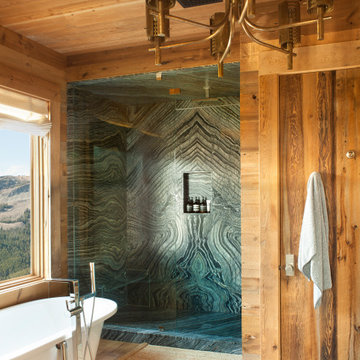
Idée de décoration pour une grande douche en alcôve principale design en bois avec une baignoire indépendante, WC à poser, un mur marron, un sol en bois brun, un sol marron, une cabine de douche à porte battante, des toilettes cachées, meuble double vasque, meuble-lavabo suspendu et un plafond en bois.
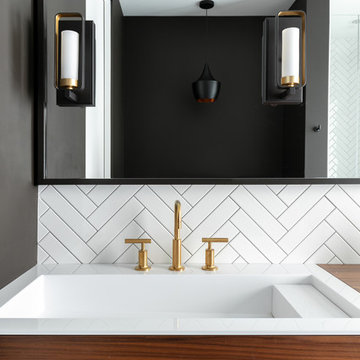
SeaThru is a new, waterfront, modern home. SeaThru was inspired by the mid-century modern homes from our area, known as the Sarasota School of Architecture.
This homes designed to offer more than the standard, ubiquitous rear-yard waterfront outdoor space. A central courtyard offer the residents a respite from the heat that accompanies west sun, and creates a gorgeous intermediate view fro guest staying in the semi-attached guest suite, who can actually SEE THROUGH the main living space and enjoy the bay views.
Noble materials such as stone cladding, oak floors, composite wood louver screens and generous amounts of glass lend to a relaxed, warm-contemporary feeling not typically common to these types of homes.
Photos by Ryan Gamma Photography

Leigh Simpson
Cette photo montre une douche en alcôve principale tendance en bois brun avec un placard sans porte, un bain japonais, un mur marron, sol en béton ciré, un lavabo intégré, un plan de toilette en bois, aucune cabine et un plan de toilette marron.
Cette photo montre une douche en alcôve principale tendance en bois brun avec un placard sans porte, un bain japonais, un mur marron, sol en béton ciré, un lavabo intégré, un plan de toilette en bois, aucune cabine et un plan de toilette marron.
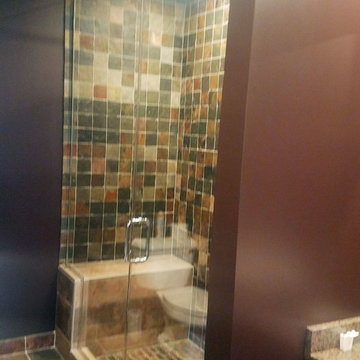
Idée de décoration pour une grande douche en alcôve principale chalet en bois brun avec un placard à porte shaker, une baignoire indépendante, WC séparés, un carrelage marron, du carrelage en ardoise, un mur marron, un sol en ardoise, une vasque, un plan de toilette en granite, un sol multicolore et une cabine de douche à porte battante.
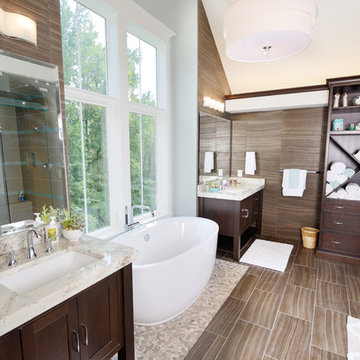
Designed and built by Terramor Homes in Raleigh, NC. In continuing the retreat feel, the goal in the master bath was to achieve a spa like feel. Inspired to incorporate the spa together with the tone of the rest of the home, the main focal element was a gorgeous free standing oval tub centered in the room under the vault of the ceiling and an 8 foot tall and 5 foot wide casement window that overlooks the river and greenway area behind the home. Directly across, the 6 foot by 6 foot full glass and glass tile was located- sharing the view out of the large windows. Flanking the tub are the adult height cabinets with large square legs and a shelf underneath, similar to the spa look that is expected. A full height cabinet pantry was added to encourage storage or rolled towels, bathing accessories and additional storage as well. The entire room was finished with a chocolate brown, 18” x 12” tile, laid in a brick pattern and continued up the walls for the consistent and clean look. Centered in the vault, a large, linen drum pendant with chrome trim drops- bringing elegance to the space. Small shelves were built at the bottom of each side of the vaulted ceiling to house the LED lighting that shines up the vaults of the ceiling, again replicating natural day light at any time of day. The final result of this master bath was exactly as we had set out to achieve- a peaceful and relaxing retreat right inside our home.
Photography: M. Eric Honeycutt
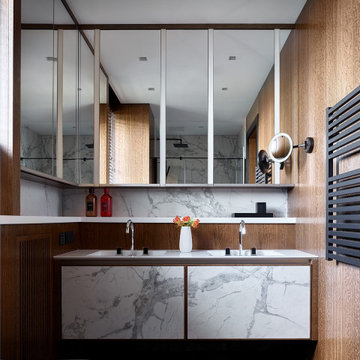
Cette image montre une grande salle de bain blanche et bois design avec un placard à porte affleurante, des portes de placard blanches, WC suspendus, un carrelage marron, des carreaux en terre cuite, un mur marron, un sol en carrelage de porcelaine, un lavabo encastré, un plan de toilette en surface solide, un sol multicolore, un plan de toilette blanc, meuble double vasque, meuble-lavabo suspendu, boiseries et une cabine de douche à porte battante.
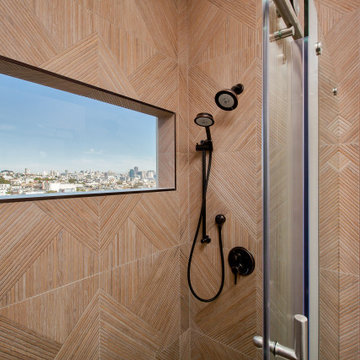
Exemple d'une petite douche en alcôve principale chic avec un placard en trompe-l'oeil, des portes de placard marrons, WC suspendus, un carrelage marron, des carreaux de porcelaine, un mur marron, un sol en carrelage de porcelaine, un lavabo encastré, un plan de toilette en quartz modifié, un sol beige, une cabine de douche à porte battante, un plan de toilette blanc, une niche, meuble simple vasque et meuble-lavabo sur pied.
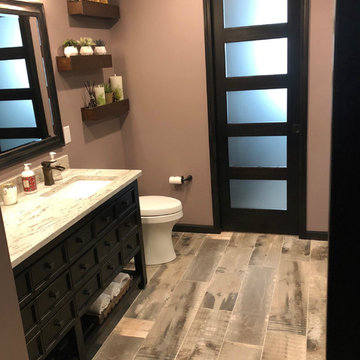
Deanna Kriskovich
Inspiration pour une douche en alcôve principale asiatique en bois foncé de taille moyenne avec un sol en carrelage de céramique, un placard avec porte à panneau encastré, un mur marron, un lavabo encastré, un plan de toilette en granite, un sol marron, WC à poser, un carrelage marron, des carreaux de porcelaine et aucune cabine.
Inspiration pour une douche en alcôve principale asiatique en bois foncé de taille moyenne avec un sol en carrelage de céramique, un placard avec porte à panneau encastré, un mur marron, un lavabo encastré, un plan de toilette en granite, un sol marron, WC à poser, un carrelage marron, des carreaux de porcelaine et aucune cabine.
Idées déco de salles de bains et WC avec une douche en alcôve et un mur marron
9

