Idées déco de salles de bains et WC avec une douche et un sol blanc
Trier par :
Budget
Trier par:Populaires du jour
21 - 40 sur 52 219 photos
1 sur 3

The configuration of a structural wall at one end of the bathroom influenced the interior shape of the walk-in steam shower. The corner chases became home to two recessed shower caddies on either side of a niche where a Botticino marble bench resides. The walls are white, highly polished Thassos marble. For the custom mural, Thassos and Botticino marble chips were fashioned into a mosaic of interlocking eternity rings. The basket weave pattern on the shower floor pays homage to the provenance of the house.
The linen closet next to the shower was designed to look like it originally resided with the vanity--compatible in style, but not exactly matching. Like so many heirloom cabinets, it was created to look like a double chest with a marble platform between upper and lower cabinets. The upper cabinet doors have antique glass behind classic curved mullions that are in keeping with the eternity ring theme in the shower.
Photographer: Peter Rymwid
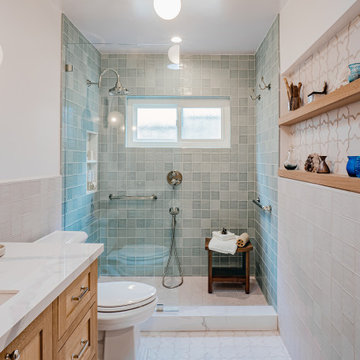
Avec Interiors, together with our valued client and builder partner 5blox, rejuvenates a dated and narrow and poorly functioning 90s bathroom. The project culminates in a tranquil sanctuary that epitomizes quiet luxury. The redesign features a custom oak vanity with an integrated hamper and extensive storage, polished nickel finishes, and artfully placed decorative wall niches. Functional elements harmoniously blend with aesthetic details, such as the captivating blue-green shower tile and the charming mini stars and cross tiles adorning both the floor and niches.

Idées déco pour une salle de bain principale contemporaine de taille moyenne avec un placard à porte affleurante, des portes de placard grises, une baignoire d'angle, un combiné douche/baignoire, WC à poser, un carrelage beige, des carreaux de porcelaine, un sol en carrelage de porcelaine, un lavabo encastré, un plan de toilette en quartz modifié, un sol blanc, aucune cabine, un plan de toilette blanc, meuble simple vasque et meuble-lavabo suspendu.
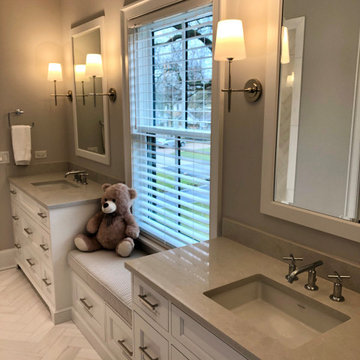
Cette photo montre une douche en alcôve nature de taille moyenne pour enfant avec un placard avec porte à panneau encastré, des portes de placard blanches, un sol en marbre, un lavabo encastré, un plan de toilette en quartz modifié, un sol blanc, une cabine de douche à porte battante, un plan de toilette gris, meuble double vasque et meuble-lavabo encastré.

Luxury Spa experience at home. Custom Master Bathroom has everything from Aromatherapy Steam Shower to a sound system. Free sanding tub and luxury bathroom fixtures

This Willow Glen Eichler had undergone an 80s renovation that sadly didn't take the midcentury modern architecture into consideration. We converted both bathrooms back to a midcentury modern style with an infusion of Japandi elements. We borrowed space from the master bedroom to make the master ensuite a luxurious curbless wet room with soaking tub and Japanese tiles.

Idées déco pour une grande salle de bain principale contemporaine en bois brun avec un placard à porte plane, une baignoire indépendante, une douche à l'italienne, WC à poser, un carrelage blanc, du carrelage en marbre, un mur blanc, un sol en marbre, un lavabo encastré, un plan de toilette en calcaire, un sol blanc, aucune cabine, un plan de toilette gris, des toilettes cachées, meuble double vasque et meuble-lavabo suspendu.

Perfectly scaled master bathroom. The dedicated wet room / steam shower gave our clients plenty of space for custom his and her vanities. Slab quartzite walls, custom rift oak cabinets and heated floors add to the spa-like feel.

Beautiful black double vanity paired with a white quartz counter top, marble floors and brass plumbing fixtures.
Exemple d'une grande douche en alcôve principale chic avec des portes de placard noires, du carrelage en marbre, un sol en marbre, un lavabo encastré, un plan de toilette en quartz modifié, un sol blanc, une cabine de douche à porte battante, un plan de toilette blanc et un placard à porte shaker.
Exemple d'une grande douche en alcôve principale chic avec des portes de placard noires, du carrelage en marbre, un sol en marbre, un lavabo encastré, un plan de toilette en quartz modifié, un sol blanc, une cabine de douche à porte battante, un plan de toilette blanc et un placard à porte shaker.

Idée de décoration pour une petite salle de bain principale design avec un placard à porte plane, des portes de placard beiges, une baignoire posée, un carrelage multicolore, mosaïque, un sol en marbre, un lavabo encastré, un plan de toilette en quartz modifié, un sol blanc, une cabine de douche avec un rideau, un plan de toilette beige et un combiné douche/baignoire.
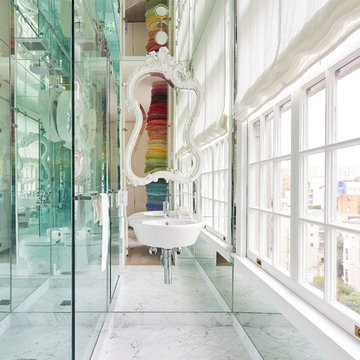
Mirrored bathroom off of the Dressing Room. Reflection of textile art piece in the dressing room. Glass shower door. Carrera Marble. Wall mounted lavatory.
Photos by:Jonathan Mitchell

Idées déco pour une douche en alcôve principale classique avec un placard avec porte à panneau encastré, des portes de placard noires, une baignoire indépendante, un mur blanc, un sol en carrelage de porcelaine, un lavabo encastré, un plan de toilette en quartz modifié, un sol blanc, une cabine de douche à porte battante et un plan de toilette blanc.

Cette photo montre une salle d'eau longue et étroite moderne en bois clair avec un placard à porte plane, une douche à l'italienne, un carrelage gris, un mur gris, un lavabo posé, un sol blanc et aucune cabine.

Suzanna Scott Photography
Inspiration pour une salle de bain principale nordique en bois clair de taille moyenne avec un placard à porte plane, un carrelage blanc, un mur blanc, un sol en carrelage de céramique, un lavabo encastré, un plan de toilette en quartz modifié, un sol blanc, une baignoire indépendante, un espace douche bain et une cabine de douche à porte battante.
Inspiration pour une salle de bain principale nordique en bois clair de taille moyenne avec un placard à porte plane, un carrelage blanc, un mur blanc, un sol en carrelage de céramique, un lavabo encastré, un plan de toilette en quartz modifié, un sol blanc, une baignoire indépendante, un espace douche bain et une cabine de douche à porte battante.

Cette photo montre une grande salle de bain principale chic avec un placard à porte shaker, des portes de placard blanches, une baignoire posée, une douche d'angle, WC séparés, un carrelage blanc, un carrelage métro, un mur beige, un sol en carrelage de porcelaine, un lavabo encastré, un plan de toilette en marbre, un sol blanc et une cabine de douche à porte battante.

This project is a whole home remodel that is being completed in 2 phases. The first phase included this bathroom remodel. The whole home will maintain the Mid Century styling. The cabinets are stained in Alder Wood. The countertop is Ceasarstone in Pure White. The shower features Kohler Purist Fixtures in Vibrant Modern Brushed Gold finish. The flooring is Large Hexagon Tile from Dal Tile. The decorative tile is Wayfair “Illica” ceramic. The lighting is Mid-Century pendent lights. The vanity is custom made with traditional mid-century tapered legs. The next phase of the project will be added once it is completed.
Read the article here: https://www.houzz.com/ideabooks/82478496

Idée de décoration pour une petite salle de bain tradition avec un placard à porte shaker, des portes de placard grises, un carrelage blanc, du carrelage en marbre, un mur blanc, un sol en carrelage de terre cuite, un lavabo encastré, un plan de toilette en surface solide, un sol blanc et une cabine de douche à porte battante.
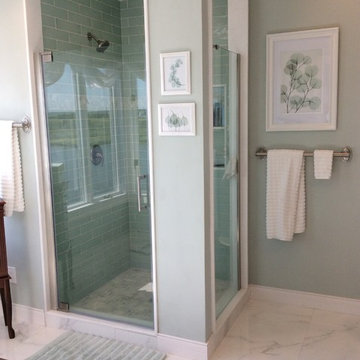
Paarz Master Bath Renovation. MS International Sparkling White Quartz and Glazzio Academia Aviation Mint paired with espresso cabinetry, White Carrara look porcelain, and sea foam accents create a serene spa like feel.

Photography by:
Connie Anderson Photography
Exemple d'une petite salle d'eau chic avec un lavabo de ferme, un plan de toilette en marbre, WC à poser, un carrelage blanc, un carrelage métro, un mur gris, un sol en carrelage de terre cuite, un placard à porte vitrée, des portes de placard blanches, une douche ouverte, un sol blanc et une cabine de douche avec un rideau.
Exemple d'une petite salle d'eau chic avec un lavabo de ferme, un plan de toilette en marbre, WC à poser, un carrelage blanc, un carrelage métro, un mur gris, un sol en carrelage de terre cuite, un placard à porte vitrée, des portes de placard blanches, une douche ouverte, un sol blanc et une cabine de douche avec un rideau.
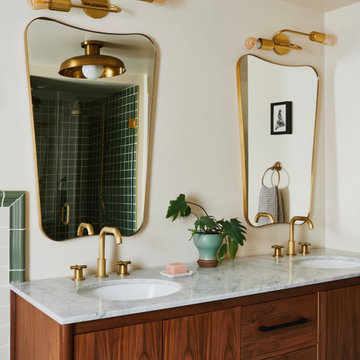
Step inside Ericka Hart’s favorite room. The primary bathroom in Ericka’s renovated Victorian home was transformed into an elegant haven thanks to 2” Hexagon Tile in Chateau and Basalt across the floor, 3x3 Ceramic Tile in Peabody surrounding the shower and tub, and a wainscot of 3x6 Chateau bracketed by Peabody 4x4 and Polias Trim.
Design: Ericka Hart
Photos: Kelly Marshall
Product Shown: Peabody 3x3 Straight Set Sheeted, Basalt 2" Hexagon Sheeted, Chateau 2" Hexagon Sheeted, Chateau 3x6, Polias Trim Peabody
Idées déco de salles de bains et WC avec une douche et un sol blanc
2

