Idées déco de salles de bains et WC avec une fenêtre
Trier par :
Budget
Trier par:Populaires du jour
61 - 80 sur 2 870 photos
1 sur 2
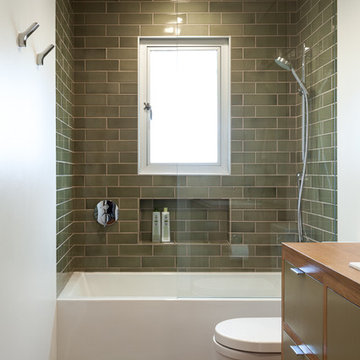
Kat Alves
Idées déco pour une salle de bain rétro avec une baignoire en alcôve, un combiné douche/baignoire, un carrelage vert et une fenêtre.
Idées déco pour une salle de bain rétro avec une baignoire en alcôve, un combiné douche/baignoire, un carrelage vert et une fenêtre.
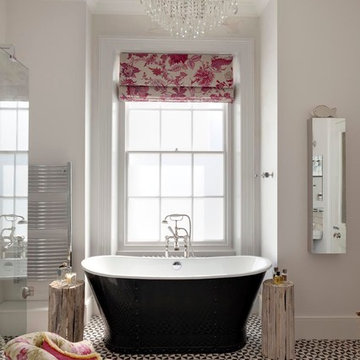
Bruce Hemming Photography
Aménagement d'une salle de bain principale classique avec une baignoire indépendante, un mur gris et une fenêtre.
Aménagement d'une salle de bain principale classique avec une baignoire indépendante, un mur gris et une fenêtre.
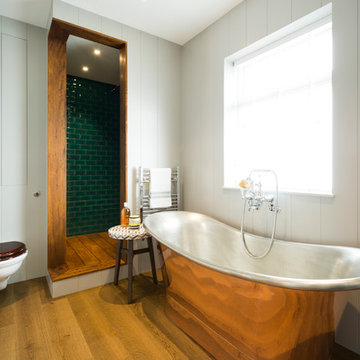
Aménagement d'une salle de bain campagne avec une baignoire indépendante, une douche d'angle, WC suspendus, un mur blanc, un sol en bois brun, un carrelage vert, un carrelage métro et une fenêtre.
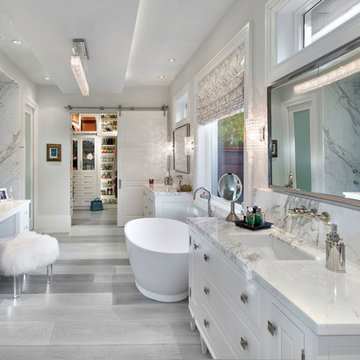
Giovanni Photography
Idées déco pour une salle de bain principale classique avec un lavabo encastré, des portes de placard blanches, une baignoire indépendante, un mur blanc, un placard avec porte à panneau surélevé, une fenêtre et une porte coulissante.
Idées déco pour une salle de bain principale classique avec un lavabo encastré, des portes de placard blanches, une baignoire indépendante, un mur blanc, un placard avec porte à panneau surélevé, une fenêtre et une porte coulissante.
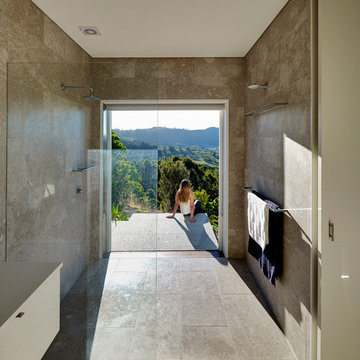
This photo shows the outlook from the main bathroom looking out from the shower to the hinterland
Aménagement d'une salle de bain avec une douche ouverte, aucune cabine et une fenêtre.
Aménagement d'une salle de bain avec une douche ouverte, aucune cabine et une fenêtre.
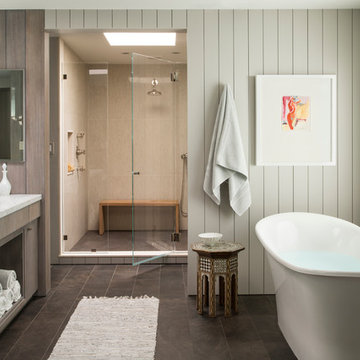
Aménagement d'une douche en alcôve principale classique en bois clair de taille moyenne avec un lavabo encastré, un placard à porte plane, une baignoire indépendante, un carrelage gris, un mur blanc, des carreaux de porcelaine, un sol en travertin, un plan de toilette en marbre et une fenêtre.
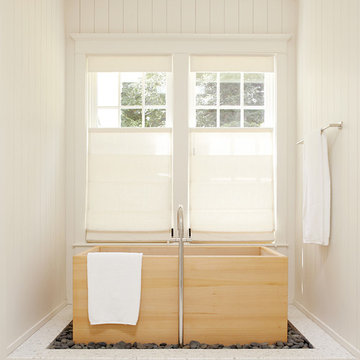
This Mill Valley residence under the redwoods was conceived and designed for a young and growing family. Though technically a remodel, the project was in essence new construction from the ground up, and its clean, traditional detailing and lay-out by Chambers & Chambers offered great opportunities for our talented carpenters to show their stuff. This home features the efficiency and comfort of hydronic floor heating throughout, solid-paneled walls and ceilings, open spaces and cozy reading nooks, expansive bi-folding doors for indoor/ outdoor living, and an attention to detail and durability that is a hallmark of how we build.
Photographer: John Merkyl Architect: Barbara Chambers of Chambers + Chambers in Mill Valley
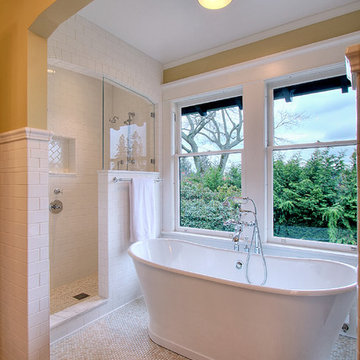
JAS Design-Build
Réalisation d'une salle de bain design avec une baignoire indépendante, un sol beige et une fenêtre.
Réalisation d'une salle de bain design avec une baignoire indépendante, un sol beige et une fenêtre.
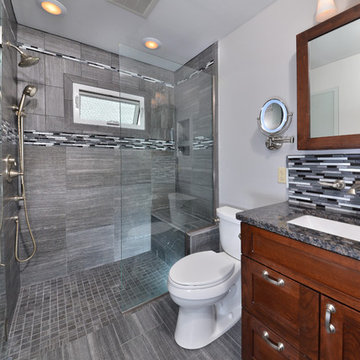
Idées déco pour une salle de bain contemporaine avec une douche à l'italienne et une fenêtre.
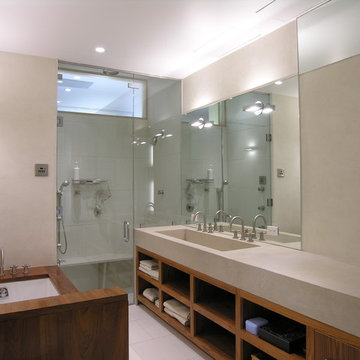
Master Bath with continuous limestone slab "horse trough" sink with makeup counter at right, supported by custom walnut cabinetry below. Mirrored wall complimented by artisan hand finished plaster work. At left custom oiled teak deck with tub below. At center stone tiled steam shower with stone slab seating below and clerestory opening above to Kitchen beyond.
Video narrative: http://www.youtube.com/watch?v=1y58JIJ9Cog
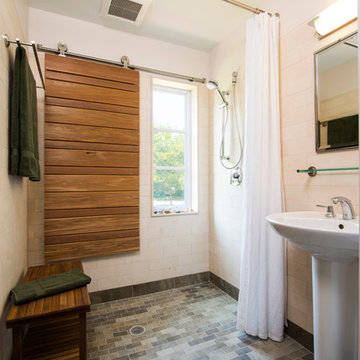
As the client anticipated using the house in retirement, the first floor includes a full bath and 4th bedroom. The threshold-free shower was designed with flexible showering hardware for standing and seated showering. A slatted cedar window shutter provides privacy, yet even while closed, allows sunlight and even a breeze to enter, when the window behind is open.
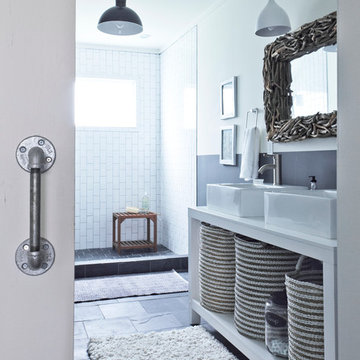
Jennifer Kesler
Cette image montre une salle de bain chalet avec une vasque, une douche ouverte, un sol en ardoise, aucune cabine et une fenêtre.
Cette image montre une salle de bain chalet avec une vasque, une douche ouverte, un sol en ardoise, aucune cabine et une fenêtre.
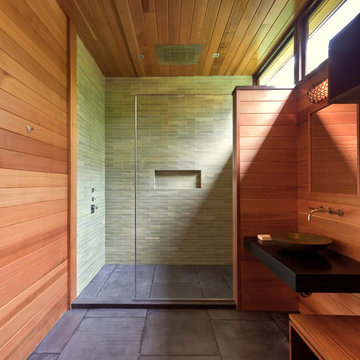
Cette image montre une salle de bain minimaliste avec une vasque, une douche ouverte, des carreaux de béton, aucune cabine et une fenêtre.
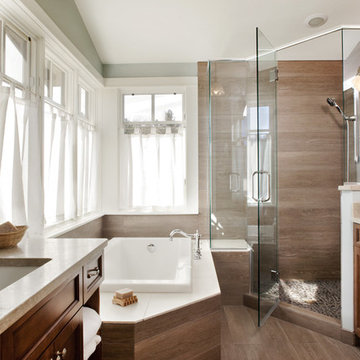
Natural light gives this master bath a serene quality. The tub deck pierces the glass enclosure to become a shower bench. The pebble shower floor offers an organic visual contrast to the modern tile of the walls and floor.
Photo by: Tim Murphy / FotoImagery
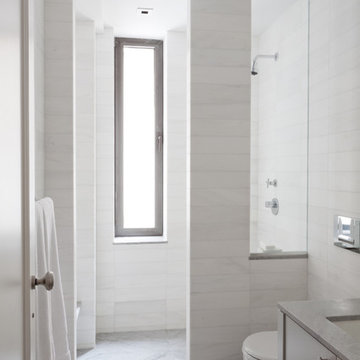
Idée de décoration pour une salle de bain design avec une douche ouverte, aucune cabine et une fenêtre.

Donna Dotan Photography Inc.
Cette image montre une salle de bain design avec un lavabo encastré, des portes de placard blanches, un plan de toilette en granite, WC séparés, un carrelage blanc, un carrelage métro, un placard avec porte à panneau encastré, un sol gris et une fenêtre.
Cette image montre une salle de bain design avec un lavabo encastré, des portes de placard blanches, un plan de toilette en granite, WC séparés, un carrelage blanc, un carrelage métro, un placard avec porte à panneau encastré, un sol gris et une fenêtre.

Cream walls, trim and ceiling are featured alongside white subway tile with cream tile accents. A Venetian mirror hangs above a white porcelain pedestal sink and alongside a complementary toilet. A brushed nickel faucet and accessories contrast with the Calcutta gold floor tile, tub deck and shower shelves.
A leaded glass window, vintage milk glass ceiling light and frosted glass and brushed nickel wall light continue the crisp, clean feeling of this bright bathroom. The vintage 1920s flavor of this room reflects the original look of its elegant, sophisticated home.
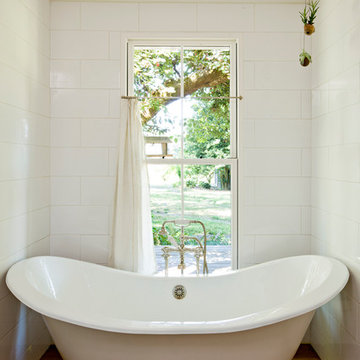
Exemple d'une salle de bain nature avec une baignoire indépendante et une fenêtre.

Guest bathroom with walk-in shower and bathtub combination. Exterior opening has privacy glass allowing a view of the garden when desired.
Hal Lum
Cette photo montre une salle de bain principale tendance en bois brun de taille moyenne avec une vasque, un plan de toilette en stéatite, un placard à porte plane, une baignoire encastrée, un espace douche bain, un carrelage beige, un mur blanc, un sol en travertin, du carrelage en travertin et une fenêtre.
Cette photo montre une salle de bain principale tendance en bois brun de taille moyenne avec une vasque, un plan de toilette en stéatite, un placard à porte plane, une baignoire encastrée, un espace douche bain, un carrelage beige, un mur blanc, un sol en travertin, du carrelage en travertin et une fenêtre.
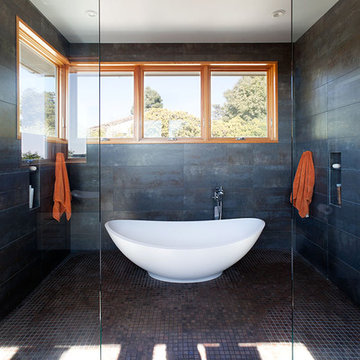
Photography: Frederic Neema
Exemple d'une grande douche en alcôve principale tendance avec une baignoire indépendante, un placard à porte plane, des portes de placard blanches, un mur noir, un sol en carrelage de céramique, une vasque, un sol marron, aucune cabine et une fenêtre.
Exemple d'une grande douche en alcôve principale tendance avec une baignoire indépendante, un placard à porte plane, des portes de placard blanches, un mur noir, un sol en carrelage de céramique, une vasque, un sol marron, aucune cabine et une fenêtre.
Idées déco de salles de bains et WC avec une fenêtre
4

