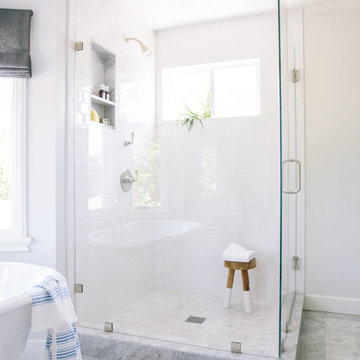Idées déco de salles de bains et WC avec une fenêtre
Trier par :
Budget
Trier par:Populaires du jour
121 - 140 sur 2 870 photos
1 sur 2
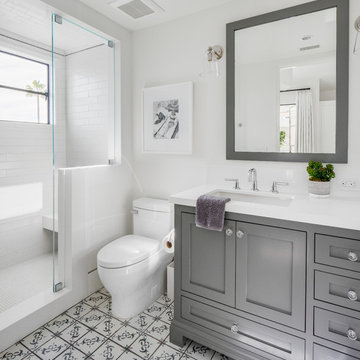
Inspiration pour une salle de bain marine avec un placard à porte shaker, des portes de placard grises, WC à poser, un carrelage blanc, un carrelage métro, un mur blanc, un lavabo encastré, un sol multicolore, un plan de toilette blanc et une fenêtre.

The first floor hall bath departs from the Craftsman style of the rest of the house for a clean contemporary finish. The steel-framed vanity and shower doors are focal points of the room. The white subway tiles extend from floor to ceiling on all 4 walls, and are highlighted with black grout. The dark bronze fixtures accent the steel and complete the industrial vibe. The transom window in the shower provides ample natural light and ventilation.
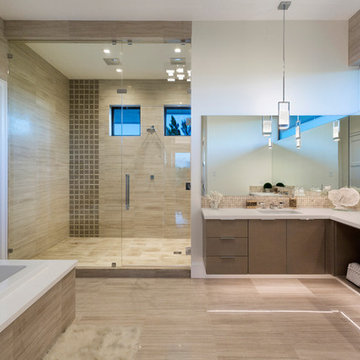
Ed Butera
Cette image montre une douche en alcôve principale design avec un placard à porte plane, des portes de placard marrons, une baignoire posée, un carrelage beige, un carrelage marron, un mur blanc, un lavabo encastré, un sol beige, une cabine de douche à porte battante, un plan de toilette gris et une fenêtre.
Cette image montre une douche en alcôve principale design avec un placard à porte plane, des portes de placard marrons, une baignoire posée, un carrelage beige, un carrelage marron, un mur blanc, un lavabo encastré, un sol beige, une cabine de douche à porte battante, un plan de toilette gris et une fenêtre.
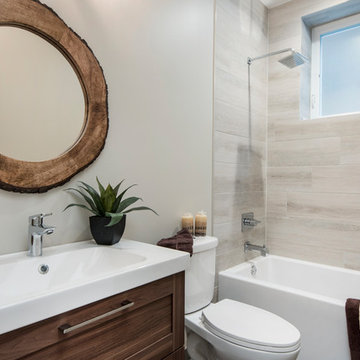
Aménagement d'une salle d'eau classique en bois foncé avec un placard à porte shaker, une baignoire encastrée, un combiné douche/baignoire, WC séparés, un carrelage beige, un mur beige, un lavabo intégré, aucune cabine et une fenêtre.
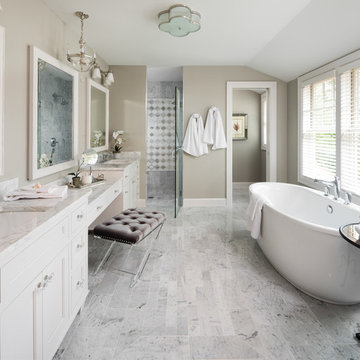
Landmark Photography
Cette image montre une salle de bain principale marine avec un placard avec porte à panneau encastré, des portes de placard blanches, une baignoire indépendante, un carrelage gris, un carrelage multicolore, un mur beige, un lavabo encastré, un sol gris, une cabine de douche à porte battante et une fenêtre.
Cette image montre une salle de bain principale marine avec un placard avec porte à panneau encastré, des portes de placard blanches, une baignoire indépendante, un carrelage gris, un carrelage multicolore, un mur beige, un lavabo encastré, un sol gris, une cabine de douche à porte battante et une fenêtre.
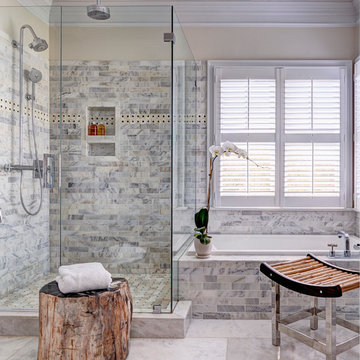
Photographer- Dustin Peck
http://www.houzz.com/pro/dpphoto/dustinpeckphotographyinc
Designer- Jeff Snyder
http://www.houzz.com/pro/pablo919/simons-house-interiors
June/July
2015
Practice What You Preach
http://www.urbanhomemagazine.com/feature/1371
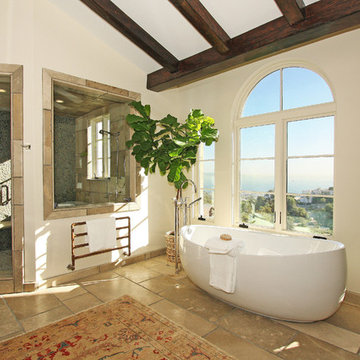
Exemple d'une très grande salle de bain principale chic avec une baignoire indépendante, une douche d'angle, une plaque de galets, un sol en travertin, WC à poser, un carrelage beige, un mur blanc, un lavabo encastré et une fenêtre.
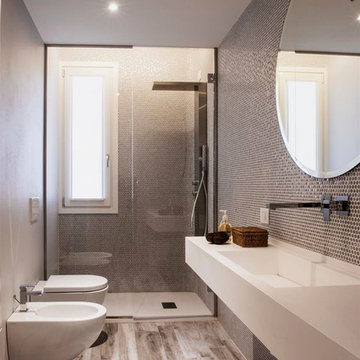
Lorenzo Bruchi
Réalisation d'une douche en alcôve design avec un lavabo intégré, WC à poser, un carrelage noir et blanc et une fenêtre.
Réalisation d'une douche en alcôve design avec un lavabo intégré, WC à poser, un carrelage noir et blanc et une fenêtre.
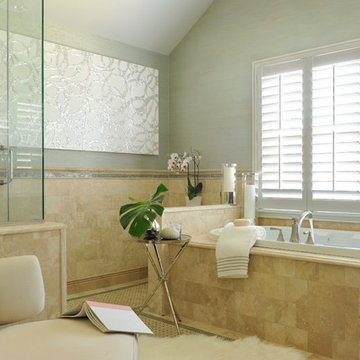
A classic, elegant master suite for the husband and wife, and a fun, sophisticated entertainment space for their family -- it was a dream project!
To turn the master suite into a luxury retreat for two young executives, we mixed rich textures with a playful, yet regal color palette of purples, grays, yellows and ivories.
For fun family gatherings, where both children and adults are encouraged to play, I envisioned a handsome billiard room and bar, inspired by the husband’s favorite pub.
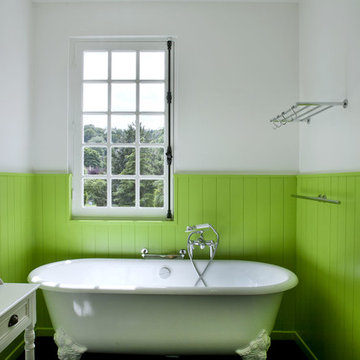
Olivier Chabaud
Réalisation d'une salle de bain principale champêtre avec une baignoire sur pieds, un mur vert, une fenêtre et du lambris.
Réalisation d'une salle de bain principale champêtre avec une baignoire sur pieds, un mur vert, une fenêtre et du lambris.

Amber Frederiksen Photography
Exemple d'une salle de bain principale chic avec un lavabo encastré, un placard avec porte à panneau encastré, des portes de placard blanches, un plan de toilette en calcaire, une douche double, un carrelage beige, des carreaux de porcelaine, un mur blanc, un sol en travertin et une fenêtre.
Exemple d'une salle de bain principale chic avec un lavabo encastré, un placard avec porte à panneau encastré, des portes de placard blanches, un plan de toilette en calcaire, une douche double, un carrelage beige, des carreaux de porcelaine, un mur blanc, un sol en travertin et une fenêtre.
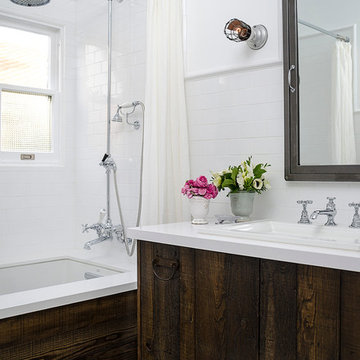
DESIGN BUILD REMODEL | Vintage Bathroom Transformation | FOUR POINT DESIGN BUILD INC
This vintage inspired master bath remodel project is a FOUR POINT FAVORITE. A complete design-build gut and re-do, this charming space complete with swap meet finds, new custom pieces, reclaimed wood, and extraordinary fixtures is one of our most successful design solution projects.
THANK YOU HOUZZ and Becky Harris for FEATURING this very special PROJECT!!! See it here at http://www.houzz.com/ideabooks/23834088/list/old-hollywood-style-for-a-newly-redone-los-angeles-bath
Photography by Riley Jamison
AS SEEN IN
Houzz
Martha Stewart
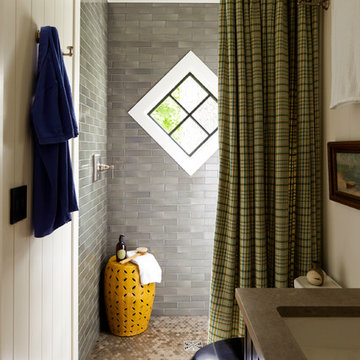
Eric Piasecki
Inspiration pour une salle de bain marine avec un lavabo encastré, WC séparés, un carrelage gris, un plan de toilette marron et une fenêtre.
Inspiration pour une salle de bain marine avec un lavabo encastré, WC séparés, un carrelage gris, un plan de toilette marron et une fenêtre.
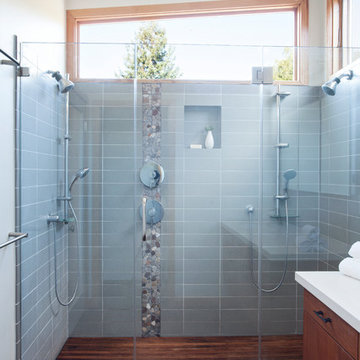
Windows flood the this double shower with light.
www.marikoreed.com
Idées déco pour une salle de bain principale contemporaine en bois brun de taille moyenne avec un placard à porte plane, une douche double, un carrelage gris, WC séparés, des carreaux de céramique, un mur blanc, un sol en carrelage de céramique, un lavabo encastré, un plan de toilette en quartz modifié et une fenêtre.
Idées déco pour une salle de bain principale contemporaine en bois brun de taille moyenne avec un placard à porte plane, une douche double, un carrelage gris, WC séparés, des carreaux de céramique, un mur blanc, un sol en carrelage de céramique, un lavabo encastré, un plan de toilette en quartz modifié et une fenêtre.
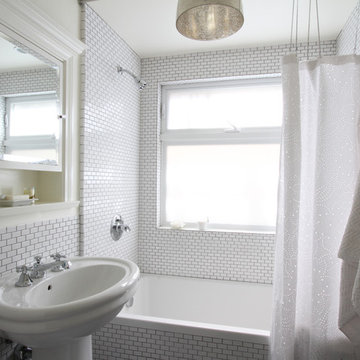
Photos by Marcia Prentice
Réalisation d'une salle de bain tradition avec un lavabo de ferme, une baignoire en alcôve et une fenêtre.
Réalisation d'une salle de bain tradition avec un lavabo de ferme, une baignoire en alcôve et une fenêtre.
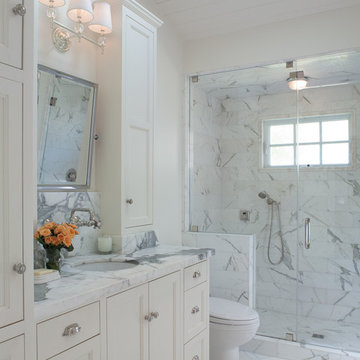
A beautifully understated bathroom with carara marble and accents, giving all who enter a luxurious, relaxed spa-like feeling. Design by Annie Lowengart and photo by David Duncan Livingston.

Hallway design is just as important as the rest of the home! Our goal is to create a cohesive and holistic design that speaks to our client's taste and lifestyle. With unique materials, plush textiles, and intriguing artwork, we were able to create welcoming entryways and purposeful hallways.
Project completed by New York interior design firm Betty Wasserman Art & Interiors, which serves New York City, as well as across the tri-state area and in The Hamptons.
For more about Betty Wasserman, click here: https://www.bettywasserman.com/
To learn more about this project, click here: https://www.bettywasserman.com/spaces/macdougal-manor/
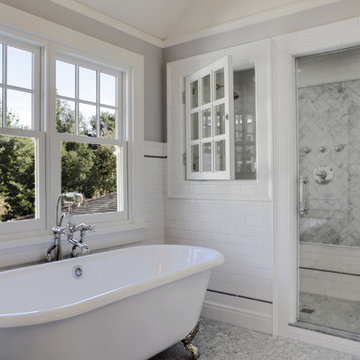
Cherie Cordellos (www.photosbycherie.net)
Aménagement d'une salle de bain classique avec une baignoire indépendante et une fenêtre.
Aménagement d'une salle de bain classique avec une baignoire indépendante et une fenêtre.
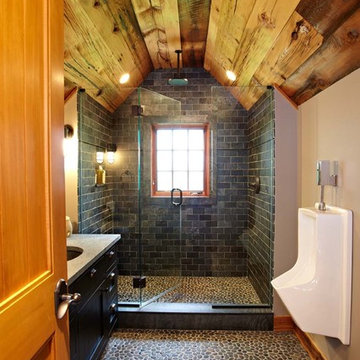
Ultimate man cave and sports car showcase. Photos by Paul Johnson
Idées déco pour une salle de bain classique avec un urinoir, un sol en galet, du carrelage en ardoise et une fenêtre.
Idées déco pour une salle de bain classique avec un urinoir, un sol en galet, du carrelage en ardoise et une fenêtre.
Idées déco de salles de bains et WC avec une fenêtre
7


