Idées déco de salles de bains et WC avec une grande vasque
Trier par :
Budget
Trier par:Populaires du jour
41 - 60 sur 11 899 photos
1 sur 2

Cette photo montre une grande salle de bain chic en bois brun avec un placard sans porte, WC séparés, un carrelage gris, un mur blanc, une grande vasque, un sol multicolore, une cabine de douche à porte battante, un plan de toilette noir, une niche, meuble simple vasque, meuble-lavabo encastré et du lambris de bois.

Not only do we offer full bathroom remodels.. we also make custom concrete vanity tops! ?
Stay tuned for details on sink / top styles we have available. We will be rolling out new products in the coming weeks.

This master bathroom features a unique concrete tub, a doorless glass shower and a custom vanity.
Réalisation d'une salle de bain principale design de taille moyenne avec un placard à porte plane, une baignoire indépendante, une douche d'angle, un carrelage gris, des carreaux de céramique, un sol en carrelage de céramique, une grande vasque, un plan de toilette en béton, aucune cabine, un plan de toilette gris, des portes de placard beiges, un mur blanc, un sol gris, une niche, un banc de douche, meuble double vasque et meuble-lavabo suspendu.
Réalisation d'une salle de bain principale design de taille moyenne avec un placard à porte plane, une baignoire indépendante, une douche d'angle, un carrelage gris, des carreaux de céramique, un sol en carrelage de céramique, une grande vasque, un plan de toilette en béton, aucune cabine, un plan de toilette gris, des portes de placard beiges, un mur blanc, un sol gris, une niche, un banc de douche, meuble double vasque et meuble-lavabo suspendu.

©Jeff Herr Photography, Inc.
Cette image montre une salle de bain principale traditionnelle en bois brun avec un placard à porte shaker, un mur blanc, une grande vasque, un sol noir, un plan de toilette blanc, meuble double vasque, meuble-lavabo sur pied et du lambris de bois.
Cette image montre une salle de bain principale traditionnelle en bois brun avec un placard à porte shaker, un mur blanc, une grande vasque, un sol noir, un plan de toilette blanc, meuble double vasque, meuble-lavabo sur pied et du lambris de bois.

The kid's bathroom in the Forest Glen Treehouse has custom millwork, a double trough Kohler Brockway cast iron sink, cement tile floor and subway tile shower surround. We painted all the doors in the house Farrow and Ball Treron. The door knobs ( not shown in the pic) are all crystal with a long oil rubbed bronze backplate.

Sporty Spa. Texture and pattern from the tile set the backdrop for the soft grey-washed bamboo and custom cast concrete sink. Calm and soothing tones meet active lines and angles- might just be the perfect way to start the day.
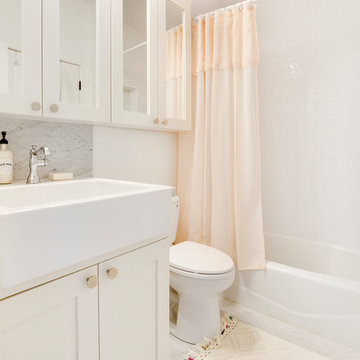
Meaghan Larsen Photographer Lisa Shearer Designer
Cette photo montre une petite salle d'eau nature avec un placard à porte shaker, des portes de placard blanches, WC séparés, un carrelage blanc, un carrelage métro, un mur blanc, un sol en marbre, une grande vasque, un plan de toilette en marbre, un sol gris, un plan de toilette gris, une baignoire en alcôve, un combiné douche/baignoire et une cabine de douche avec un rideau.
Cette photo montre une petite salle d'eau nature avec un placard à porte shaker, des portes de placard blanches, WC séparés, un carrelage blanc, un carrelage métro, un mur blanc, un sol en marbre, une grande vasque, un plan de toilette en marbre, un sol gris, un plan de toilette gris, une baignoire en alcôve, un combiné douche/baignoire et une cabine de douche avec un rideau.

Stylish Shower room interior by Janey Butler Interiors in this Llama Group penthouse suite. With large format dark grey tiles, open shelving and walk in glass shower room. Before Images at the end of the album.
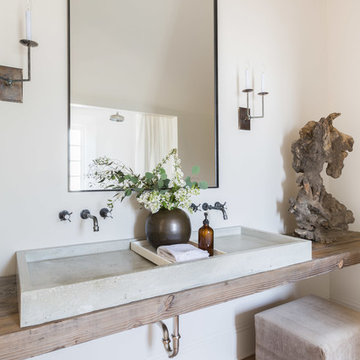
Exemple d'une salle de bain nature avec un mur blanc, parquet clair, une grande vasque, un plan de toilette en bois, un sol beige et un plan de toilette beige.

Landmarked townhouse gut renovation. Master bathroom with white wainscoting, subway tile, and black and white design.
Idées déco pour une salle de bain principale industrielle de taille moyenne avec une baignoire posée, un combiné douche/baignoire, WC séparés, un carrelage blanc, un carrelage métro, un mur blanc, un sol en carrelage de terre cuite, une grande vasque, un sol blanc et une cabine de douche avec un rideau.
Idées déco pour une salle de bain principale industrielle de taille moyenne avec une baignoire posée, un combiné douche/baignoire, WC séparés, un carrelage blanc, un carrelage métro, un mur blanc, un sol en carrelage de terre cuite, une grande vasque, un sol blanc et une cabine de douche avec un rideau.
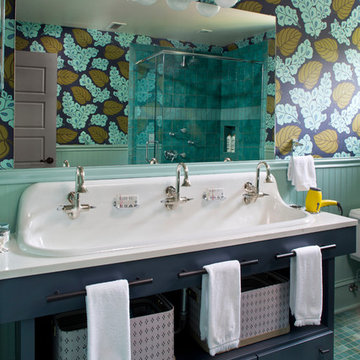
This kid's bathroom only needed a few changes, as the clients (and we) already loved the existing wallpaper. We switched out the light fixture to be more current and added the under sink storage to fill the space more intentionally and give the kids more room for storage.
Photo by Emily Minton Redfield

Josh Caldwell Photography
Exemple d'une salle de bain chic avec une baignoire d'angle, une douche d'angle, un carrelage bleu, un carrelage en pâte de verre, un mur beige, une grande vasque, un sol beige et aucune cabine.
Exemple d'une salle de bain chic avec une baignoire d'angle, une douche d'angle, un carrelage bleu, un carrelage en pâte de verre, un mur beige, une grande vasque, un sol beige et aucune cabine.
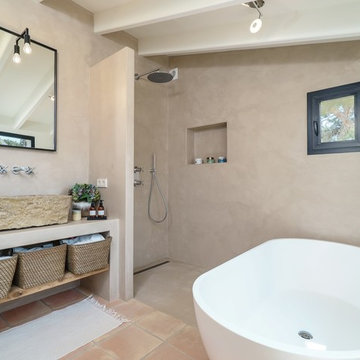
Pedro Martinez
Exemple d'une salle de bain principale méditerranéenne avec un placard sans porte, une baignoire indépendante, une douche à l'italienne, un mur gris, aucune cabine, tomettes au sol, une grande vasque, un sol beige et un plan de toilette beige.
Exemple d'une salle de bain principale méditerranéenne avec un placard sans porte, une baignoire indépendante, une douche à l'italienne, un mur gris, aucune cabine, tomettes au sol, une grande vasque, un sol beige et un plan de toilette beige.

Wall mounted wood vanity with gold inlay. White trough vessel sink with two faucets. The space was smaller so we decided to get the functionality of a double sink out of one. Works great! Large recessed medicine cabinet mirror from Kohler. Full walls of tile!!!
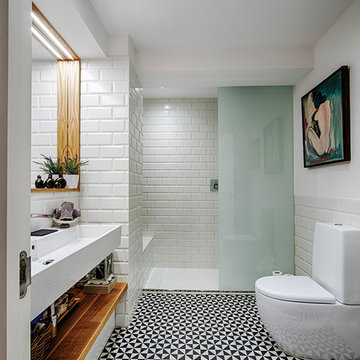
Proyecto: Arquifactoria Fotografía: Irrazábal_studio
Idées déco pour une salle d'eau contemporaine de taille moyenne avec un urinoir, un carrelage blanc, un mur blanc et une grande vasque.
Idées déco pour une salle d'eau contemporaine de taille moyenne avec un urinoir, un carrelage blanc, un mur blanc et une grande vasque.
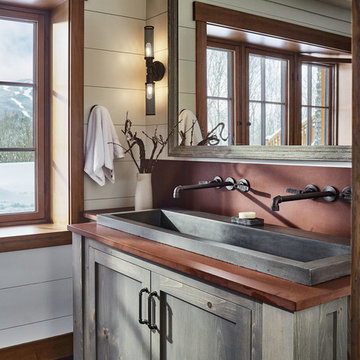
Photo: Jim Westphalen
Exemple d'une salle de bain montagne avec un placard à porte shaker, des portes de placard grises, un mur blanc, une grande vasque, un sol gris et un plan de toilette marron.
Exemple d'une salle de bain montagne avec un placard à porte shaker, des portes de placard grises, un mur blanc, une grande vasque, un sol gris et un plan de toilette marron.
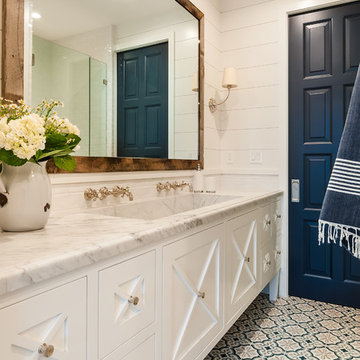
Exemple d'une grande salle d'eau bord de mer avec un placard avec porte à panneau encastré, des portes de placard blanches, un carrelage blanc, un mur blanc, carreaux de ciment au sol, une grande vasque, un plan de toilette en marbre, un sol bleu et un plan de toilette blanc.
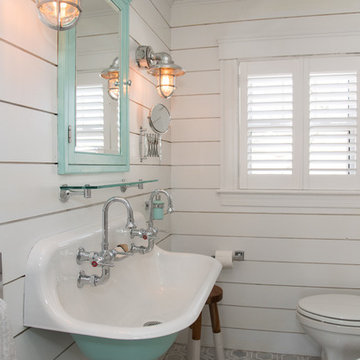
Gretchen Kruger
Idées déco pour une petite salle de bain campagne avec un combiné douche/baignoire, WC à poser, un carrelage blanc, un carrelage métro, un mur blanc, un sol en marbre, une grande vasque, un sol gris et une cabine de douche avec un rideau.
Idées déco pour une petite salle de bain campagne avec un combiné douche/baignoire, WC à poser, un carrelage blanc, un carrelage métro, un mur blanc, un sol en marbre, une grande vasque, un sol gris et une cabine de douche avec un rideau.

Chris Snook
Cette photo montre une salle de bain principale moderne avec un placard en trompe-l'oeil, des portes de placard marrons, une douche d'angle, WC à poser, un carrelage gris, du carrelage en marbre, un mur gris, un sol en linoléum, une grande vasque, un plan de toilette en bois, un sol blanc et aucune cabine.
Cette photo montre une salle de bain principale moderne avec un placard en trompe-l'oeil, des portes de placard marrons, une douche d'angle, WC à poser, un carrelage gris, du carrelage en marbre, un mur gris, un sol en linoléum, une grande vasque, un plan de toilette en bois, un sol blanc et aucune cabine.

The best of the past and present meet in this distinguished design. Custom craftsmanship and distinctive detailing give this lakefront residence its vintage flavor while an open and light-filled floor plan clearly mark it as contemporary. With its interesting shingled roof lines, abundant windows with decorative brackets and welcoming porch, the exterior takes in surrounding views while the interior meets and exceeds contemporary expectations of ease and comfort. The main level features almost 3,000 square feet of open living, from the charming entry with multiple window seats and built-in benches to the central 15 by 22-foot kitchen, 22 by 18-foot living room with fireplace and adjacent dining and a relaxing, almost 300-square-foot screened-in porch. Nearby is a private sitting room and a 14 by 15-foot master bedroom with built-ins and a spa-style double-sink bath with a beautiful barrel-vaulted ceiling. The main level also includes a work room and first floor laundry, while the 2,165-square-foot second level includes three bedroom suites, a loft and a separate 966-square-foot guest quarters with private living area, kitchen and bedroom. Rounding out the offerings is the 1,960-square-foot lower level, where you can rest and recuperate in the sauna after a workout in your nearby exercise room. Also featured is a 21 by 18-family room, a 14 by 17-square-foot home theater, and an 11 by 12-foot guest bedroom suite.
Photography: Ashley Avila Photography & Fulview Builder: J. Peterson Homes Interior Design: Vision Interiors by Visbeen
Idées déco de salles de bains et WC avec une grande vasque
3

