Idées déco de salles de bains et WC avec une niche
Trier par :
Budget
Trier par:Populaires du jour
41 - 60 sur 479 photos
1 sur 3

Our client Neel decided to renovate his master bathroom since it felt very outdated. He was looking to achieve that luxurious look by choosing dark color scheme for his bathroom with a touch of brass. The look we got is amazing. We chose a black vanity, toilet and window frame and painted the walls black.
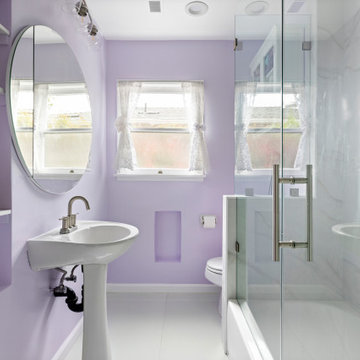
Cette photo montre une salle de bain tendance de taille moyenne avec des portes de placard blanches, une baignoire en alcôve, WC à poser, un carrelage gris, des carreaux de céramique, un mur violet, un sol en carrelage de céramique, un lavabo de ferme, un sol blanc, une cabine de douche à porte battante, une niche, meuble simple vasque et meuble-lavabo encastré.
For this master bathroom remodel, we were tasked to blend in some of the existing finishes of the home to make it modern and desert-inspired. We found this one-of-a-kind marble mosaic that would blend all of the warmer tones with the cooler tones and provide a focal point to the space. We filled in the drop-in bath tub and made it a seamless walk-in shower with a linear drain. The brass plumbing fixtures play off of the warm tile selections and the black bath accessories anchor the space. We were able to match their existing travertine flooring and finish it off with a simple, stacked subway tile on the two adjacent shower walls. We smoothed all of the drywall throughout and made simple changes to the vanity like swapping out the cabinet hardware, faucets and light fixture, for a totally custom feel. The walnut cabinet hardware provides another layer of texture to the space.
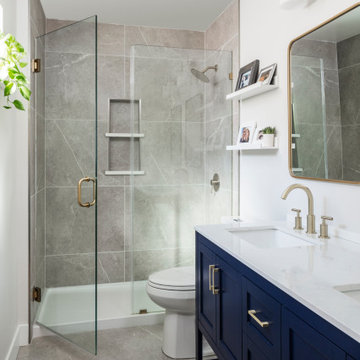
estled on the historic grounds of the original 1888 schoolhouse in Lafayette, Colorado, this early twentieth-century home underwent a transformative modern farmhouse renovation. Embracing sustainable design principles, it seamlessly blended contemporary design, comfort, and durability. The open floor plan enhances modern living, while energy-efficient upgrades reduce the carbon footprint and improve indoor air quality, fostering a resilient and eco-friendly home.

Le puits de lumière a été habillé avec un adhésif sur un Plexiglas pour apporter un aspect déco a la lumière. À gauche, on a installé une grande douche 160 x 80 avec encastré dans le mur une niche pour poser les produits de douche. On installe également une grande paroi de douche totalement transparente pour garder visible tout le volume. À droite un ensemble de meuble blanc avec plan vasque en stratifié bois. Et au fond une superbe tapisserie poster pour donner de la profondeur et du contraste à cette salle de bain. On a l'impression qu'il s'agit d'un passage vers une luxuriante forêt.
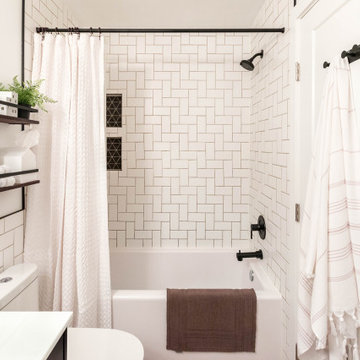
Cette photo montre une petite salle de bain moderne avec un placard à porte shaker, des portes de placard noires, une baignoire en alcôve, un combiné douche/baignoire, WC à poser, un carrelage blanc, des carreaux de céramique, un mur blanc, un sol en vinyl, un lavabo encastré, un plan de toilette en surface solide, un sol marron, une cabine de douche avec un rideau, un plan de toilette blanc, une niche, meuble simple vasque, meuble-lavabo sur pied et boiseries.
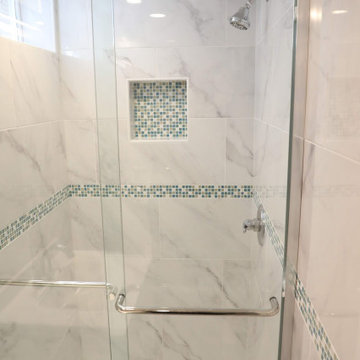
Exemple d'une petite salle de bain chic avec des portes de placard blanches, WC séparés, un carrelage blanc, des carreaux de porcelaine, un mur blanc, un sol en carrelage de porcelaine, un lavabo intégré, un sol blanc, une cabine de douche à porte coulissante, une niche et meuble simple vasque.
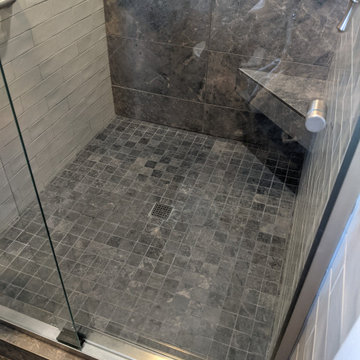
Before pictures of Master bathroom
Cette photo montre une douche en alcôve principale chic en bois clair de taille moyenne avec un placard à porte plane, WC séparés, un carrelage gris, des carreaux de céramique, un mur gris, un sol en carrelage de porcelaine, un lavabo encastré, un plan de toilette en quartz modifié, un sol gris, une cabine de douche à porte coulissante, un plan de toilette blanc, une niche, meuble double vasque et meuble-lavabo encastré.
Cette photo montre une douche en alcôve principale chic en bois clair de taille moyenne avec un placard à porte plane, WC séparés, un carrelage gris, des carreaux de céramique, un mur gris, un sol en carrelage de porcelaine, un lavabo encastré, un plan de toilette en quartz modifié, un sol gris, une cabine de douche à porte coulissante, un plan de toilette blanc, une niche, meuble double vasque et meuble-lavabo encastré.
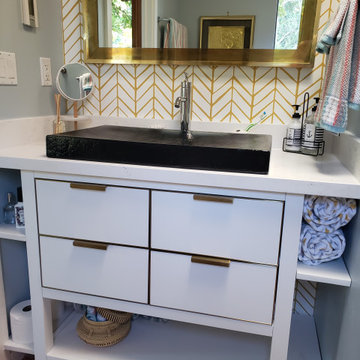
Quick update of a small bathroom with orange tile on the floor, beige and blue marble and an accent of blue glass tile in the shower. The goal was to leave all the tile as the floors are heated and somehow blend the tile in to the design with a few tricks.
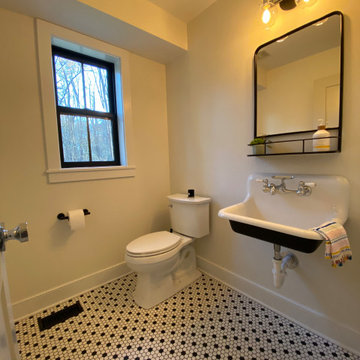
This classic bathroom was just right for these homeowners looking for a traditional and clean look. The NBI wall-mounted sink was impressively made and was complemented by an American Standard faucet.
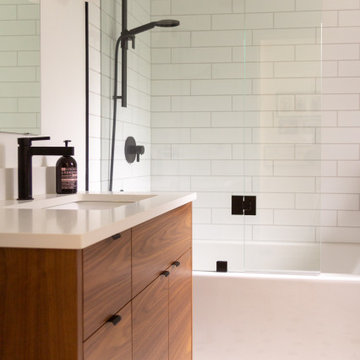
Idées déco pour une petite salle d'eau rétro en bois brun avec un placard à porte plane, une baignoire en alcôve, un combiné douche/baignoire, WC à poser, un carrelage blanc, des carreaux de céramique, un mur blanc, un sol en carrelage de céramique, un lavabo encastré, un plan de toilette en quartz, un sol blanc, une cabine de douche à porte battante, un plan de toilette blanc, une niche, meuble simple vasque et meuble-lavabo sur pied.
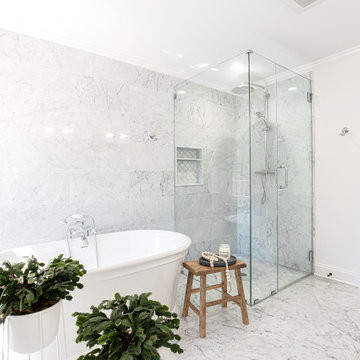
Idée de décoration pour une salle de bain principale tradition de taille moyenne avec un placard à porte shaker, des portes de placard grises, une baignoire indépendante, une douche à l'italienne, WC à poser, un carrelage gris, du carrelage en marbre, un mur blanc, un sol en marbre, un lavabo encastré, un plan de toilette en quartz modifié, un sol gris, une cabine de douche à porte battante, un plan de toilette blanc, une niche, meuble double vasque et meuble-lavabo encastré.
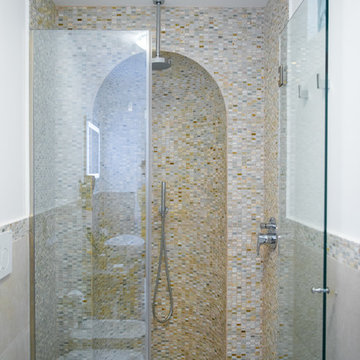
Foto: Vito Fusco
Réalisation d'une petite salle d'eau beige et blanche méditerranéenne avec une douche à l'italienne, un carrelage beige, mosaïque, une cabine de douche à porte battante et une niche.
Réalisation d'une petite salle d'eau beige et blanche méditerranéenne avec une douche à l'italienne, un carrelage beige, mosaïque, une cabine de douche à porte battante et une niche.
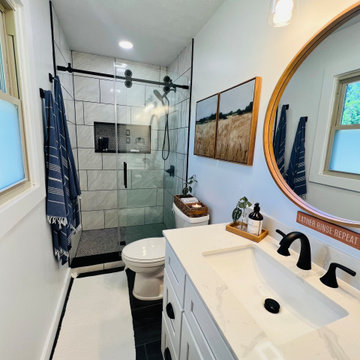
Exemple d'une petite salle de bain principale chic avec un placard à porte plane, des portes de placard blanches, WC séparés, un carrelage blanc, des carreaux de porcelaine, un mur blanc, un sol en vinyl, un lavabo encastré, un plan de toilette en quartz modifié, un sol noir, une cabine de douche à porte coulissante, un plan de toilette blanc, une niche, meuble simple vasque et meuble-lavabo sur pied.
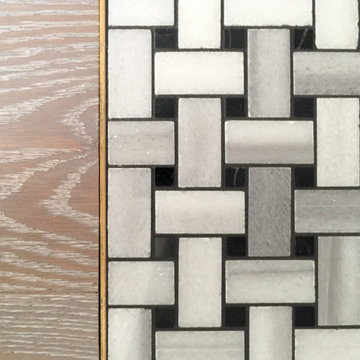
Idées déco pour une petite salle de bain principale industrielle avec un placard à porte plane, des portes de placard blanches, une baignoire sur pieds, WC suspendus, un carrelage blanc, des carreaux de céramique, un mur blanc, parquet clair, un lavabo posé, un sol gris, une cabine de douche avec un rideau, un plan de toilette blanc, une niche, meuble simple vasque et meuble-lavabo suspendu.
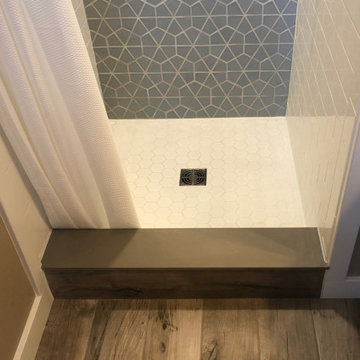
Bathroom Remodel completed and what a treat.
Customer supplied us with photos of their freshly completed bathroom remodel. Schluter® Shower System completed with a beautiful hexagon tile combined with a white subway tile. Accented Niche in shower combined with a matching threshold. Wood plank flooring warms the space with grey painted vanity cabinets and quartz vanity top.
Making Your Home Beautiful One Room at a Time…
French Creek Designs Kitchen & Bath Design Studio - where selections begin. Let us design and dream with you. Overwhelmed on where to start that Home Improvement, Kitchen or Bath Project? Let our designers video conference or sit down with you and take the overwhelming out of the picture and assist in choosing your materials. Whether new construction, full remodel or just a partial remodel, we can help you to make it an enjoyable experience to design your dream space. Call to schedule a free design consultation today with one of our exceptional designers. 307-337-4500
#openforbusiness #casper #wyoming #casperbusiness #frenchcreekdesigns #shoplocal #casperwyoming #kitchenremodeling #bathremodeling #kitchendesigners #bathdesigners #cabinets #countertops #knobsandpulls #sinksandfaucets #flooring #tileandmosiacs #laundryremodel #homeimprovement
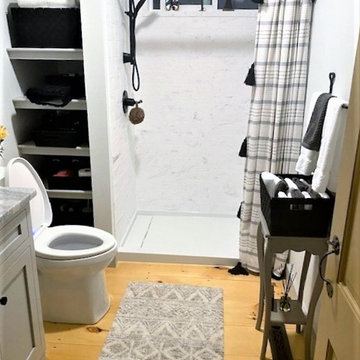
Swapping out the 66" bathtub for a 48" shower left room for a storage niche with shelves. A linear drain at one side of the shower is more comfortable underfoot than a central round or square drain.
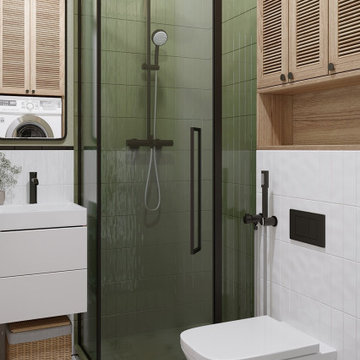
Inspiration pour une petite salle de bain minimaliste avec un mur vert, un sol en carrelage de céramique, un plan vasque, un sol multicolore, une cabine de douche avec un rideau et une niche.

Aménagement d'une petite salle de bain contemporaine en bois foncé avec un placard à porte shaker, un carrelage blanc, un carrelage métro, un sol en carrelage de porcelaine, un lavabo encastré, un plan de toilette en marbre, un sol blanc, une cabine de douche à porte battante, une niche, meuble simple vasque et meuble-lavabo sur pied.
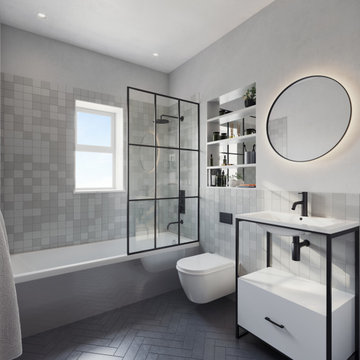
The modern bathroom design consists of grey ceramic square wall tiles paired with black herringbone floor tiles and matt black fittings.
Cette photo montre une petite salle de bain grise et noire moderne pour enfant avec un placard à porte plane, des portes de placard blanches, une baignoire posée, un combiné douche/baignoire, WC suspendus, un carrelage gris, des carreaux de céramique, un mur gris, un sol en carrelage de céramique, un sol noir, une cabine de douche à porte battante, une niche, meuble simple vasque et meuble-lavabo sur pied.
Cette photo montre une petite salle de bain grise et noire moderne pour enfant avec un placard à porte plane, des portes de placard blanches, une baignoire posée, un combiné douche/baignoire, WC suspendus, un carrelage gris, des carreaux de céramique, un mur gris, un sol en carrelage de céramique, un sol noir, une cabine de douche à porte battante, une niche, meuble simple vasque et meuble-lavabo sur pied.
Idées déco de salles de bains et WC avec une niche
3

