Idées déco de salles de bains et WC avec une niche
Trier par :
Budget
Trier par:Populaires du jour
101 - 120 sur 478 photos
1 sur 3
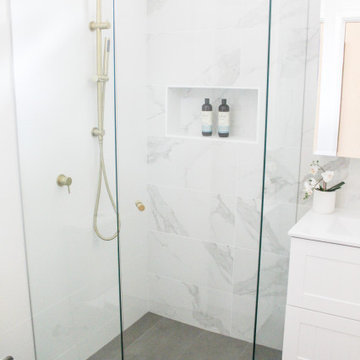
Ensuite, Small Bathrooms, Tiny Bathrooms, Frameless Shower Screen, Hampton Vanity, Shaker Style Vanity, Marble Feature Wall, Brushed Brass Tapware, Brushed Brass Shower Combo

The scalloped vanity front, ribbed subway tiles and bold pattern floor tiles, provide texture, warmth and fun into the space. Black ceilings were used with the large skylight, this was to bring the height of the space down and provide a cozy atmosphere.
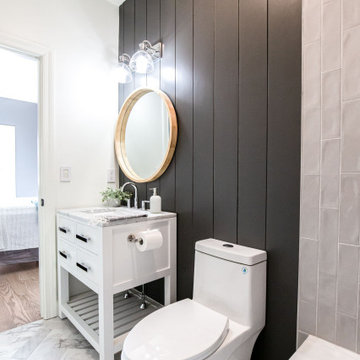
Idées déco pour une salle de bain contemporaine de taille moyenne pour enfant avec un placard à porte shaker, des portes de placard blanches, un combiné douche/baignoire, WC à poser, un carrelage gris, des carreaux de porcelaine, un mur blanc, un sol en marbre, un lavabo encastré, un plan de toilette en marbre, un sol gris, une cabine de douche avec un rideau, un plan de toilette blanc, une niche, meuble simple vasque, meuble-lavabo sur pied et du lambris de bois.
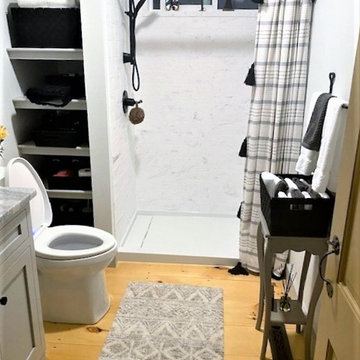
Swapping out the 66" bathtub for a 48" shower left room for a storage niche with shelves. A linear drain at one side of the shower is more comfortable underfoot than a central round or square drain.
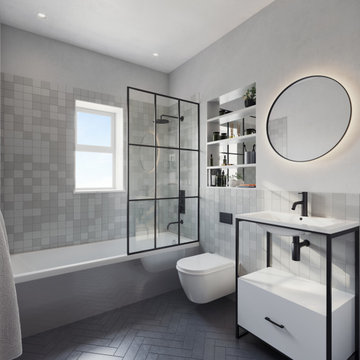
The modern bathroom design consists of grey ceramic square wall tiles paired with black herringbone floor tiles and matt black fittings.
Cette photo montre une petite salle de bain grise et noire moderne pour enfant avec un placard à porte plane, des portes de placard blanches, une baignoire posée, un combiné douche/baignoire, WC suspendus, un carrelage gris, des carreaux de céramique, un mur gris, un sol en carrelage de céramique, un sol noir, une cabine de douche à porte battante, une niche, meuble simple vasque et meuble-lavabo sur pied.
Cette photo montre une petite salle de bain grise et noire moderne pour enfant avec un placard à porte plane, des portes de placard blanches, une baignoire posée, un combiné douche/baignoire, WC suspendus, un carrelage gris, des carreaux de céramique, un mur gris, un sol en carrelage de céramique, un sol noir, une cabine de douche à porte battante, une niche, meuble simple vasque et meuble-lavabo sur pied.
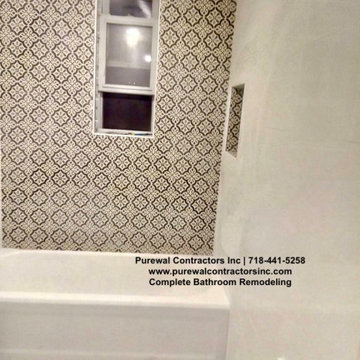
The primary bathroom boasts a dual shower and tub combo, a shower with accent wall tile as a feature wall and then beautiful white tile that boasts as a one piece set but is 12x24 tiles. Purewal Team craft this bathroom to be highend a light renovation at affordable cost.
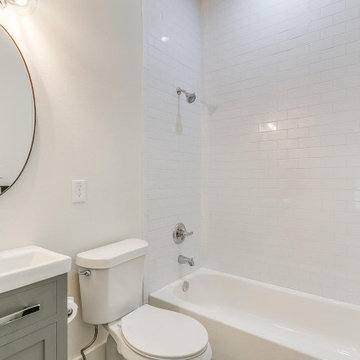
Aménagement d'une petite salle de bain classique pour enfant avec un placard à porte shaker, des portes de placard grises, une baignoire posée, un combiné douche/baignoire, WC à poser, un carrelage blanc, un carrelage métro, un mur blanc, un sol en carrelage de porcelaine, un lavabo de ferme, un plan de toilette en quartz modifié, un sol gris, une cabine de douche avec un rideau, un plan de toilette blanc, une niche, meuble simple vasque, meuble-lavabo sur pied et un plafond voûté.
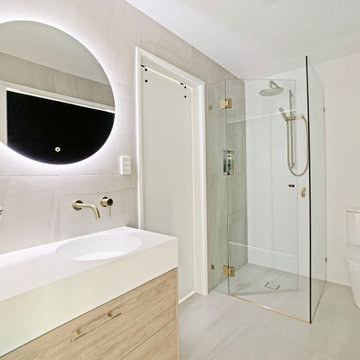
A beautiful downstairs bathroom featuring gold fixtures and a frameless shower screen.
Idées déco pour une petite salle d'eau moderne en bois brun avec un placard à porte shaker, une douche d'angle, WC séparés, un carrelage gris, des carreaux de porcelaine, un mur blanc, un sol en carrelage de porcelaine, un lavabo intégré, un plan de toilette en surface solide, un sol gris, une cabine de douche à porte battante, un plan de toilette blanc, une niche, meuble simple vasque et meuble-lavabo sur pied.
Idées déco pour une petite salle d'eau moderne en bois brun avec un placard à porte shaker, une douche d'angle, WC séparés, un carrelage gris, des carreaux de porcelaine, un mur blanc, un sol en carrelage de porcelaine, un lavabo intégré, un plan de toilette en surface solide, un sol gris, une cabine de douche à porte battante, un plan de toilette blanc, une niche, meuble simple vasque et meuble-lavabo sur pied.
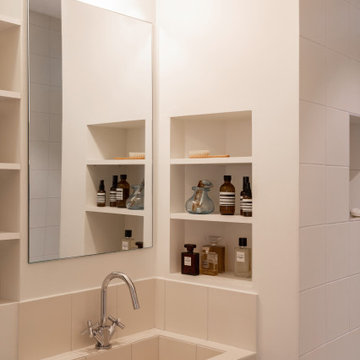
Exemple d'une petite salle d'eau tendance avec une douche à l'italienne, un carrelage beige, des carreaux de céramique, un mur blanc, sol en béton ciré, un plan de toilette en carrelage, un sol gris, un plan de toilette beige, une niche et meuble simple vasque.
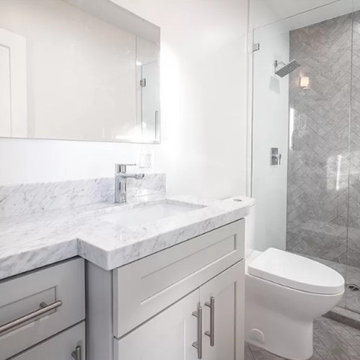
Bathroom designed and tile supplied by South Bay Green. This project was done on a budget and we managed to find beautiful tile to fit each bathroom and still come in on budget.
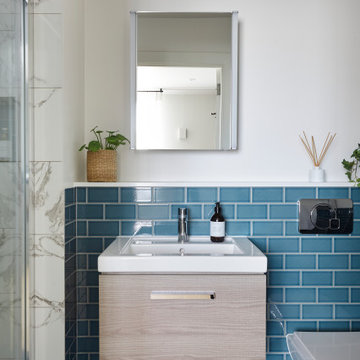
This future rental property has been completely refurbished with a newly constructed extension. Bespoke joinery, lighting design and colour scheme were carefully thought out to create a sense of space and elegant simplicity to appeal to a wide range of future tenants.
Project performed for Susan Clark Interiors.

Master Bath Remodel showcases new vanity cabinets, linen closet, and countertops with top mount sink. Shower / Tub surround completed with a large white subway tile and a large Italian inspired mosaic wall niche. Tile floors tie all the elements together in this beautiful bathroom.
Client loved their beautiful bathroom remodel: "French Creek Designs was easy to work with and provided us with a quality product. Karen guided us in making choices for our bathroom remodels that are beautiful and functional. Their showroom is stocked with the latest designs and materials. Definitely would work with them in the future."
French Creek Designs Kitchen & Bath Design Center
Making Your Home Beautiful One Room at A Time…
French Creek Designs Kitchen & Bath Design Studio - where selections begin. Let us design and dream with you. Overwhelmed on where to start that home improvement, kitchen or bath project? Let our designers sit down with you and take the overwhelming out of the picture and assist in choosing your materials. Whether new construction, full remodel or just a partial remodel, we can help you to make it an enjoyable experience to design your dream space. Call to schedule your free design consultation today with one of our exceptional designers 307-337-4500.
#openforbusiness #casper #wyoming #casperbusiness #frenchcreekdesigns #shoplocal #casperwyoming #bathremodeling #bathdesigners #cabinets #countertops #knobsandpulls #sinksandfaucets #flooring #tileandmosiacs #homeimprovement #masterbath #guestbath #smallbath #luxurybath
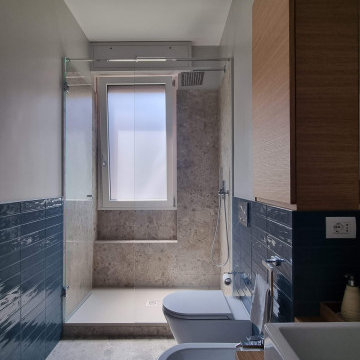
Vista del bagno della zona notte. Prospettiva verso la doccia. Pavimento e rivestimento doccia in gres. Box doccia in cristallo temperato trasparente spessore 8mm. rivestimento delle pareti in bicottura strutturata colore carta da zucchero finitura lucida.
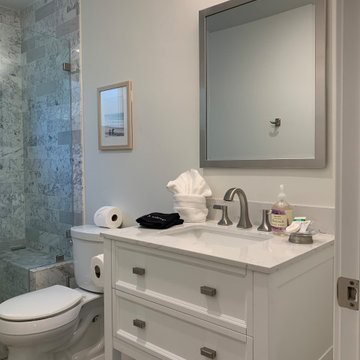
Beautiful open floor plan, including living room and kitchen.
Réalisation d'une petite salle de bain tradition avec un placard à porte shaker, des portes de placard blanches, une douche ouverte, WC à poser, un carrelage gris, du carrelage en marbre, un mur blanc, un sol en vinyl, un lavabo encastré, un plan de toilette en quartz modifié, un sol beige, un plan de toilette blanc, une niche, meuble simple vasque et meuble-lavabo sur pied.
Réalisation d'une petite salle de bain tradition avec un placard à porte shaker, des portes de placard blanches, une douche ouverte, WC à poser, un carrelage gris, du carrelage en marbre, un mur blanc, un sol en vinyl, un lavabo encastré, un plan de toilette en quartz modifié, un sol beige, un plan de toilette blanc, une niche, meuble simple vasque et meuble-lavabo sur pied.
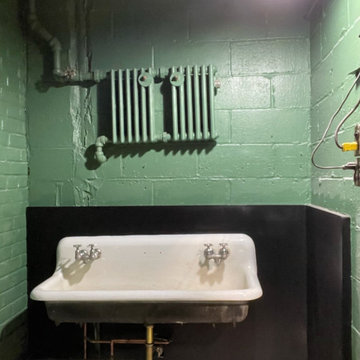
warehouse bathroom renovation
Réalisation d'une petite salle d'eau craftsman avec un placard sans porte, des portes de placard blanches, un mur vert, un sol en vinyl, un lavabo suspendu, un sol blanc, une niche, meuble simple vasque, meuble-lavabo suspendu, poutres apparentes et du lambris.
Réalisation d'une petite salle d'eau craftsman avec un placard sans porte, des portes de placard blanches, un mur vert, un sol en vinyl, un lavabo suspendu, un sol blanc, une niche, meuble simple vasque, meuble-lavabo suspendu, poutres apparentes et du lambris.
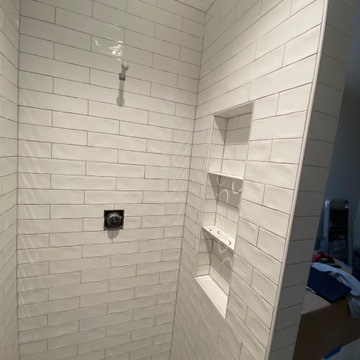
Custom Surface Solutions (www.css-tile.com) - Owner Craig Thompson (512) 966-8296. This project shows a remodeled Shower with Floor and Decor Villa Artisan Frost Ceramic 3" x 12" wall tile. Includes 3 shelf shower niche with Schluter Shelf-N "Curve" shelves and profile edging.
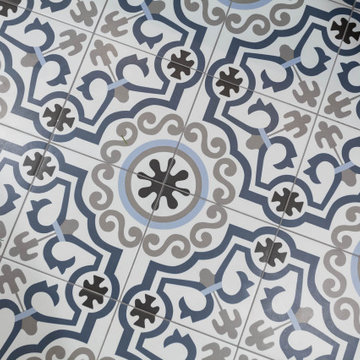
Exemple d'une salle de bain chic de taille moyenne pour enfant avec un placard à porte plane, des portes de placard grises, une douche d'angle, un mur gris, sol en béton ciré, un lavabo encastré, un plan de toilette en marbre, un sol gris, une cabine de douche à porte battante, un plan de toilette gris, une niche, meuble simple vasque et meuble-lavabo sur pied.
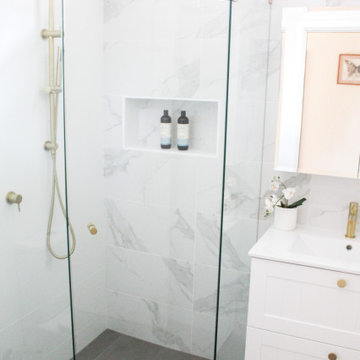
Ensuite, Small Bathrooms, Tiny Bathrooms, Frameless Shower Screen, Hampton Vanity, Shaker Style Vanity, Marble Feature Wall, Brushed Brass Tapware, Brushed Brass Shower Combo

Everything you need in a 3m x 1.2m Ensuite. Concrete look 1.2x600 tiles wall and floor, Custom made open vanity,In built shaving cabinet.
Inspiration pour une petite salle d'eau design en bois brun avec une douche d'angle, WC suspendus, un carrelage gris, des carreaux de béton, un mur gris, carreaux de ciment au sol, une vasque, un plan de toilette en bois, un sol gris, une cabine de douche à porte battante, une niche, meuble simple vasque et meuble-lavabo sur pied.
Inspiration pour une petite salle d'eau design en bois brun avec une douche d'angle, WC suspendus, un carrelage gris, des carreaux de béton, un mur gris, carreaux de ciment au sol, une vasque, un plan de toilette en bois, un sol gris, une cabine de douche à porte battante, une niche, meuble simple vasque et meuble-lavabo sur pied.
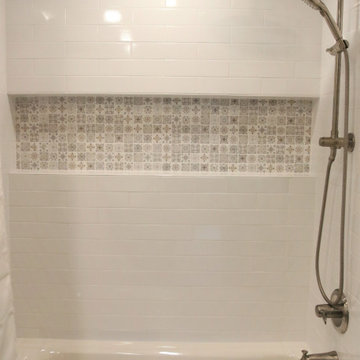
Master Bath Remodel showcases new vanity cabinets, linen closet, and countertops with top mount sink. Shower / Tub surround completed with a large white subway tile and a large Italian inspired mosaic wall niche. Tile floors tie all the elements together in this beautiful bathroom.
Client loved their beautiful bathroom remodel: "French Creek Designs was easy to work with and provided us with a quality product. Karen guided us in making choices for our bathroom remodels that are beautiful and functional. Their showroom is stocked with the latest designs and materials. Definitely would work with them in the future."
French Creek Designs Kitchen & Bath Design Center
Making Your Home Beautiful One Room at A Time…
French Creek Designs Kitchen & Bath Design Studio - where selections begin. Let us design and dream with you. Overwhelmed on where to start that home improvement, kitchen or bath project? Let our designers sit down with you and take the overwhelming out of the picture and assist in choosing your materials. Whether new construction, full remodel or just a partial remodel, we can help you to make it an enjoyable experience to design your dream space. Call to schedule your free design consultation today with one of our exceptional designers 307-337-4500.
#openforbusiness #casper #wyoming #casperbusiness #frenchcreekdesigns #shoplocal #casperwyoming #bathremodeling #bathdesigners #cabinets #countertops #knobsandpulls #sinksandfaucets #flooring #tileandmosiacs #homeimprovement #masterbath #guestbath #smallbath #luxurybath
Idées déco de salles de bains et WC avec une niche
6

