Idées déco de salles de bains et WC avec une vasque et un plan de toilette en onyx
Trier par :
Budget
Trier par:Populaires du jour
61 - 80 sur 558 photos
1 sur 3
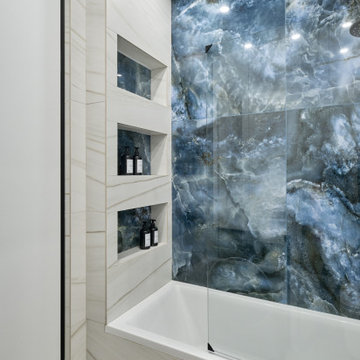
Cette photo montre une salle de bain principale tendance de taille moyenne avec une baignoire encastrée, un combiné douche/baignoire, WC suspendus, un carrelage bleu, un carrelage blanc, des carreaux de porcelaine, un mur bleu, une vasque, un plan de toilette en onyx, une cabine de douche à porte battante, un plan de toilette bleu et meuble simple vasque.
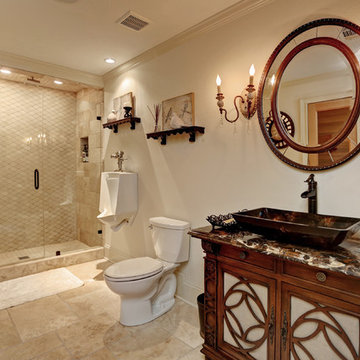
Bathroom Urinal
Exemple d'un sauna chic de taille moyenne avec un placard à porte affleurante, des portes de placard marrons, un espace douche bain, un urinoir, un mur gris, un sol en travertin, une vasque, un plan de toilette en onyx, un sol marron et une cabine de douche à porte battante.
Exemple d'un sauna chic de taille moyenne avec un placard à porte affleurante, des portes de placard marrons, un espace douche bain, un urinoir, un mur gris, un sol en travertin, une vasque, un plan de toilette en onyx, un sol marron et une cabine de douche à porte battante.
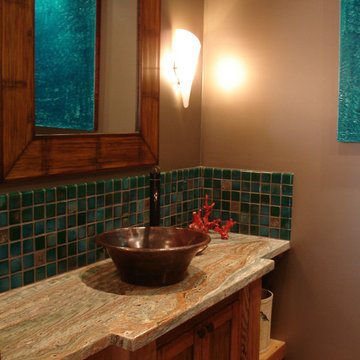
Eclectic powder bath combines copper vessel sink with hand glazed and medal back splash accented against the onyx countertop.
Réalisation d'un WC et toilettes tradition en bois brun avec un placard avec porte à panneau encastré, un carrelage vert, des carreaux de céramique, une vasque et un plan de toilette en onyx.
Réalisation d'un WC et toilettes tradition en bois brun avec un placard avec porte à panneau encastré, un carrelage vert, des carreaux de céramique, une vasque et un plan de toilette en onyx.

Glowing white onyx wall and vanity in the Powder.
Kim Pritchard Photography
Exemple d'un grand WC et toilettes tendance avec un placard à porte plane, des portes de placard marrons, WC à poser, un carrelage blanc, des dalles de pierre, un sol en marbre, une vasque, un plan de toilette en onyx et un sol beige.
Exemple d'un grand WC et toilettes tendance avec un placard à porte plane, des portes de placard marrons, WC à poser, un carrelage blanc, des dalles de pierre, un sol en marbre, une vasque, un plan de toilette en onyx et un sol beige.
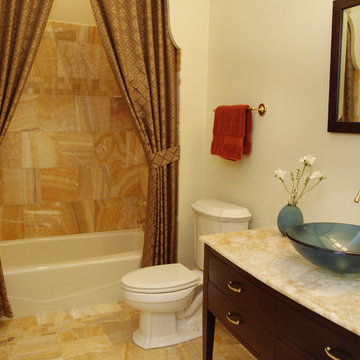
We did this whole bathroom in honey onyx marble including the solid slab countertop. We custom built the vanity and included lights inside the top drawers so when lit the countertop is like a beautiful night light.
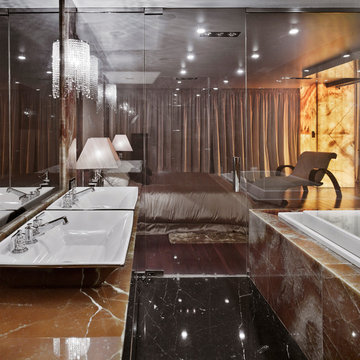
Contemporary Bathroom
Idée de décoration pour une grande salle de bain principale design avec un placard en trompe-l'oeil, des portes de placard grises, une douche ouverte, WC séparés, des dalles de pierre, un mur orange, un sol en marbre, un plan de toilette en onyx, une vasque et un carrelage marron.
Idée de décoration pour une grande salle de bain principale design avec un placard en trompe-l'oeil, des portes de placard grises, une douche ouverte, WC séparés, des dalles de pierre, un mur orange, un sol en marbre, un plan de toilette en onyx, une vasque et un carrelage marron.
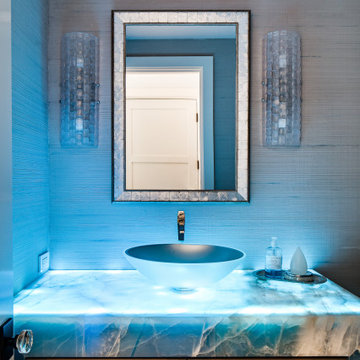
Aménagement d'un WC et toilettes bord de mer en bois brun avec un placard à porte shaker, un mur gris, une vasque, un plan de toilette multicolore et un plan de toilette en onyx.
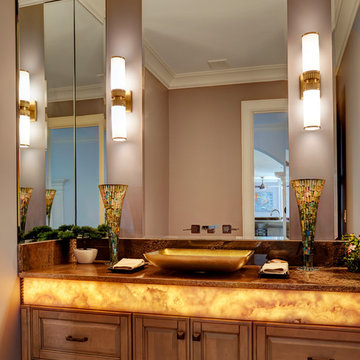
Master bath features a gold vessel sink and back-lit onyx for dramatic effect. Photo by Mike Kaskel.
Cette image montre une grande salle de bain principale bohème en bois vieilli avec un placard avec porte à panneau surélevé, un mur marron, une vasque, un plan de toilette en onyx et un plan de toilette orange.
Cette image montre une grande salle de bain principale bohème en bois vieilli avec un placard avec porte à panneau surélevé, un mur marron, une vasque, un plan de toilette en onyx et un plan de toilette orange.
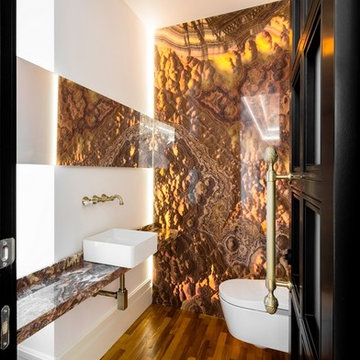
Arquitectos: David de Diego + David Velasco.
Fotógrafo: Joaquín Mosquera.
Aménagement d'un WC suspendu classique de taille moyenne avec un carrelage orange, du carrelage en marbre, un mur blanc, un sol en bois brun, une vasque, un plan de toilette en onyx et un sol marron.
Aménagement d'un WC suspendu classique de taille moyenne avec un carrelage orange, du carrelage en marbre, un mur blanc, un sol en bois brun, une vasque, un plan de toilette en onyx et un sol marron.
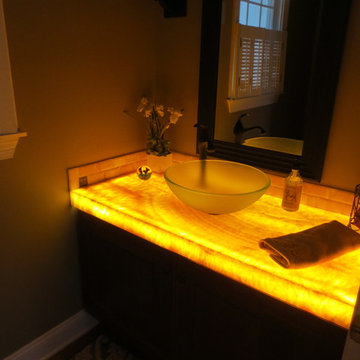
First floor powder room with backlit gold onyx counter tops
Inspiration pour une petite salle de bain traditionnelle en bois brun avec un placard avec porte à panneau surélevé, une douche d'angle, WC séparés, un carrelage beige, un carrelage métro, un mur vert, un sol en bois brun, une vasque et un plan de toilette en onyx.
Inspiration pour une petite salle de bain traditionnelle en bois brun avec un placard avec porte à panneau surélevé, une douche d'angle, WC séparés, un carrelage beige, un carrelage métro, un mur vert, un sol en bois brun, une vasque et un plan de toilette en onyx.
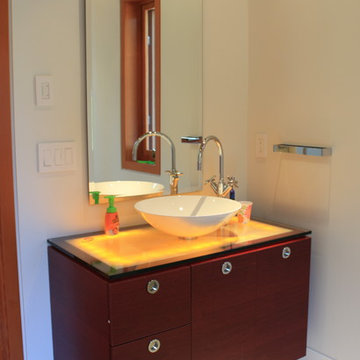
Photographed by Sophie C.
Exemple d'une grande salle d'eau tendance en bois brun avec un placard à porte plane, un plan de toilette en onyx, un carrelage blanc, un mur gris, un sol en carrelage de terre cuite, une vasque, un sol multicolore et un plan de toilette jaune.
Exemple d'une grande salle d'eau tendance en bois brun avec un placard à porte plane, un plan de toilette en onyx, un carrelage blanc, un mur gris, un sol en carrelage de terre cuite, une vasque, un sol multicolore et un plan de toilette jaune.
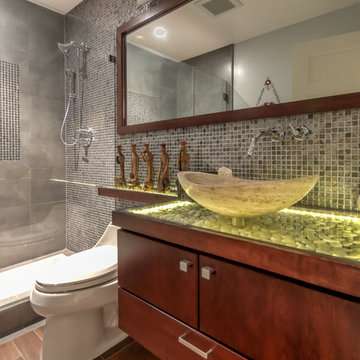
Cette image montre une salle de bain design en bois foncé de taille moyenne avec une vasque, un placard à porte plane, un carrelage gris, mosaïque, WC à poser, un sol en bois brun, un plan de toilette en onyx, un sol marron, une cabine de douche à porte battante et un plan de toilette jaune.
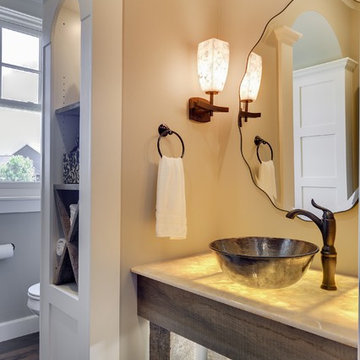
Spacecrafting
Aménagement d'une petite salle de bain classique en bois brun avec une vasque, un plan de toilette en onyx, WC à poser, un mur gris et parquet foncé.
Aménagement d'une petite salle de bain classique en bois brun avec une vasque, un plan de toilette en onyx, WC à poser, un mur gris et parquet foncé.
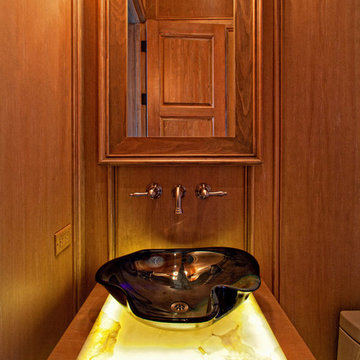
Credit: Ron Rosenzweig
Exemple d'une petite salle d'eau chic en bois brun avec une vasque et un plan de toilette en onyx.
Exemple d'une petite salle d'eau chic en bois brun avec une vasque et un plan de toilette en onyx.
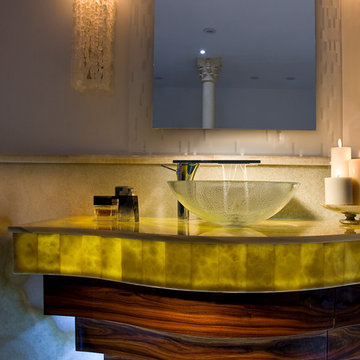
This unique and sculptural bathroom vanity was designed with beauty and function in mind.
The four layers give it an elegant and sculptural form while housing LED lighting and offering convenient and necessary storage in form of drawers. Special attention was paid to ensure uninterrupted pattern of the rosewood veneer, maximizing its beauty.
The design amplifies lighting by using translucent honey onyx slabs clad over plexiglass structure. It can be accessed thru removable sliding panel hidden inside top drawers. Use of LED lighting under each layer of the vanity and to illuminate the onyx top produces a soft and elegant pattern in the evening.
Engineering of this vanity was especially important to ensure its weightless appearance. Structural elements cantilevered off the wall were incorporated into the body of the millwork.
Interior Design, Decorating & Project Management by Equilibrium Interior Design Inc
Photography by Craig Denis
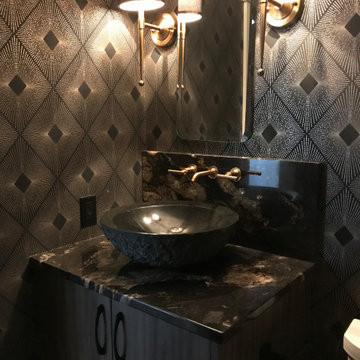
Aménagement d'un WC et toilettes classique avec une vasque, un plan de toilette en onyx et du papier peint.
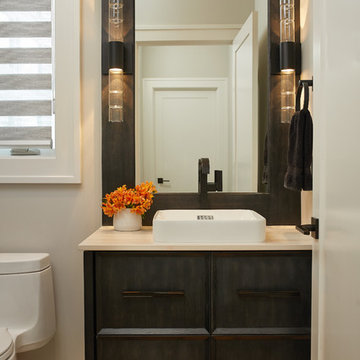
Floating Grabill Cabinets vanity in White Oak Rift Lindon door style in custom black finish with Kohler sink. Visbeen Architects, Lynn Hollander Design, Ashley Avila Photography
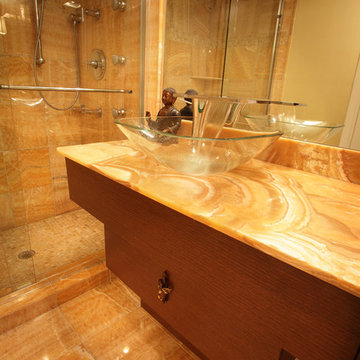
Photography by ibi designs
Cette photo montre une salle de bain tendance en bois brun de taille moyenne avec un placard à porte plane, un carrelage orange, un mur orange, un sol en marbre, une vasque, un plan de toilette en onyx, un sol orange, une cabine de douche à porte coulissante et un plan de toilette orange.
Cette photo montre une salle de bain tendance en bois brun de taille moyenne avec un placard à porte plane, un carrelage orange, un mur orange, un sol en marbre, une vasque, un plan de toilette en onyx, un sol orange, une cabine de douche à porte coulissante et un plan de toilette orange.
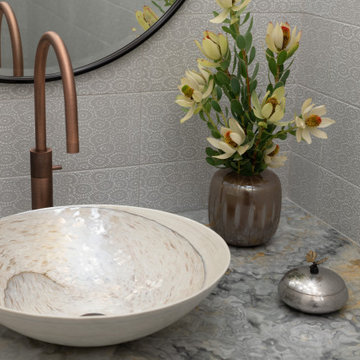
The half bath is a dreamy retreat, with Navy Blue Onyx floors and vanity, illuminated by a cloud of tulips. A Murano glass sink in creams and grays, reminiscent of a seashell’s interior, adds a sense of ceremony to hand washing. A small bundle of dogwood with blooms reflective of the lighting overhead sits by the sink, in a coppery glass vessel. The overhead lights were made with an eco resin, with petals hand splayed to mimic the natural variations found in blooming flowers. A small trinket dish designed by Michael Aram features a butterfly handle made from the shape of ginkgo leaves. Pattern tiles made in part with recycled materials line the walls, creating a field of flowers. The textural tiling adds interest, while the white color leaves a simple backdrop for the bathroom's decorative elements. A contemporary toilet with copper flush, selected for its minimal water waste. The floor was laid with minimal cuts in the navy blue onyx for a near-seamless pattern. The same onyx carries onto the vanity, casings, and baseboards.
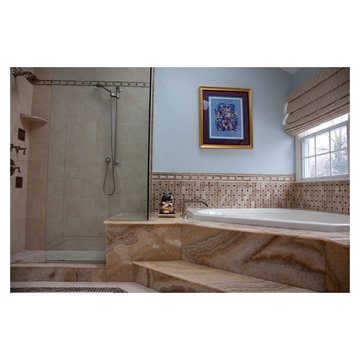
Growing tired of their home's generic finishes, these Connecticut homeowners first worked with Simply Baths & Showcase Kitchens on their kitchen remodel and home addition. Upon completing the kitchen, they realized that they wanted to bring the same high-style to their master bathroom.
The design team at Simply Baths, Inc. worked with the homeowners to incorporate features as fashionable as they are functional. With the original square footage and a similar layout, the new design altered the existing tub deck to accommodate a larger, frameless shower with shower seat. For a sleek, spa-like look, they chose Kohler's water tiles to insert in the shower tile. The new hydrotherapy tub has a heater to keep the water warm. The master bathroom also features a brown onyx tub deck and countertops, marble vessel sinks, marble mirrors, and a make-up bench. The cathedral ceiling and skylight add a light, airy atmosphere to the room. By making the most of the existing space, the homeowners now have a relaxing retreat they love.
Idées déco de salles de bains et WC avec une vasque et un plan de toilette en onyx
4

