Idées déco de salles de bains et WC avec une vasque et un plan de toilette en onyx
Trier par :
Budget
Trier par:Populaires du jour
121 - 140 sur 558 photos
1 sur 3
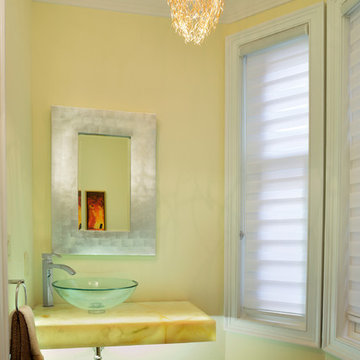
Powder Room, Countertop from White Onyx with LED lights from under the counter,
Main advantage was to create a look of a floating counterop.
I think we made it.
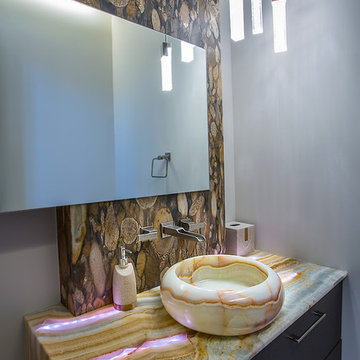
Cette image montre une petite salle de bain minimaliste avec une vasque, un plan de toilette en onyx et un plan de toilette multicolore.
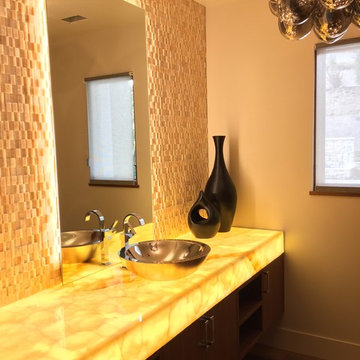
Powder room
Inspiration pour une salle d'eau design en bois brun de taille moyenne avec une vasque, un placard à porte plane, un plan de toilette en onyx, WC à poser, un carrelage beige, mosaïque, un mur blanc et un sol en bois brun.
Inspiration pour une salle d'eau design en bois brun de taille moyenne avec une vasque, un placard à porte plane, un plan de toilette en onyx, WC à poser, un carrelage beige, mosaïque, un mur blanc et un sol en bois brun.
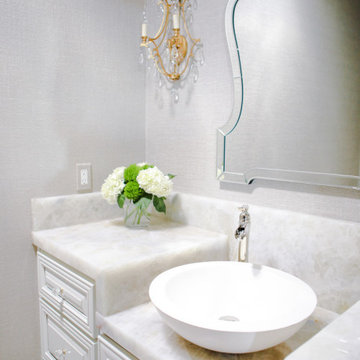
Aménagement d'un WC et toilettes classique de taille moyenne avec un placard avec porte à panneau surélevé, des portes de placard blanches, un sol en calcaire, une vasque, un plan de toilette en onyx, un plan de toilette blanc, meuble-lavabo encastré et du papier peint.
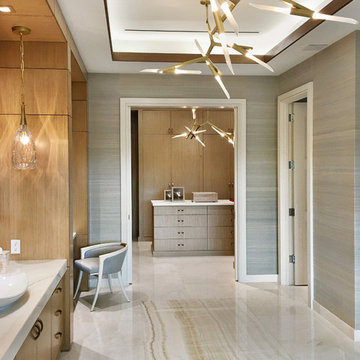
In this light and spacious her master bathroom Equilibrium Interior Design complimented honey-colored rift cut oak custom woodwork around vanity and make up with a natural wallcovering and beautiful honey onyx slabs in the floor mirroring the ceiling tray above.
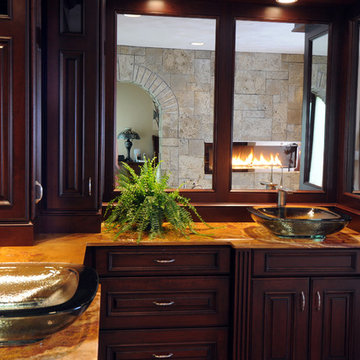
Dark stained cherry cabinets feature a black glaze on top of a raised panel cabinet. Onyx countertops, glass vessel sinks, a stone archway, a two sided fireplace, fluted pilasters and framed mirrors are all elements that encourage the homeowners to spend time in their new master bathroom.

Cette image montre une petite salle de bain design pour enfant avec un placard à porte plane, des portes de placard blanches, une baignoire indépendante, une douche à l'italienne, WC à poser, un carrelage rose, des dalles de pierre, un mur rose, une vasque, un plan de toilette en onyx, un sol rose, une cabine de douche à porte coulissante et un plan de toilette rose.
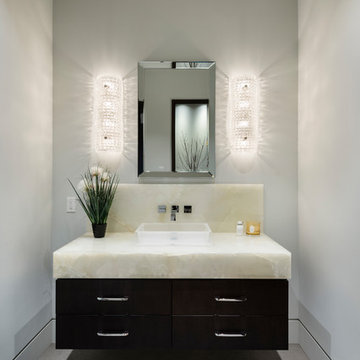
For a family that loves hosting large gatherings, this expansive home is a dream; boasting two unique entertaining spaces, each expanding onto outdoor-living areas, that capture its magnificent views. The sheer size of the home allows for various ‘experiences’; from a rec room perfect for hosting game day and an eat-in wine room escape on the lower-level, to a calming 2-story family greatroom on the main. Floors are connected by freestanding stairs, framing a custom cascading-pendant light, backed by a stone accent wall, and facing a 3-story waterfall. A custom metal art installation, templated from a cherished tree on the property, both brings nature inside and showcases the immense vertical volume of the house.
Photography: Paul Grdina
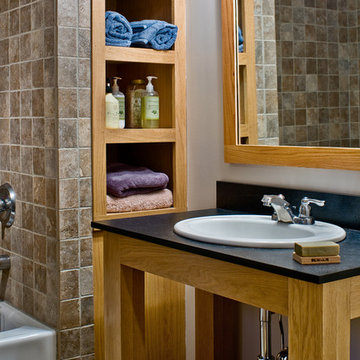
Perched on a steep ravine edge among the trees.
photos by Chris Kendall
Aménagement d'une grande salle de bain principale contemporaine en bois clair avec une vasque, un plan de toilette en onyx, une baignoire d'angle, un mur gris et un sol en carrelage de céramique.
Aménagement d'une grande salle de bain principale contemporaine en bois clair avec une vasque, un plan de toilette en onyx, une baignoire d'angle, un mur gris et un sol en carrelage de céramique.
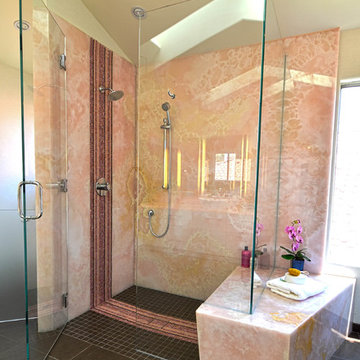
Unique and elegant materials for this clients master suite. The master bathroom have luxurious pink onyx slabs for the shower and structural bench. The bench is a architectural feature in this shower - with its off off set shape.
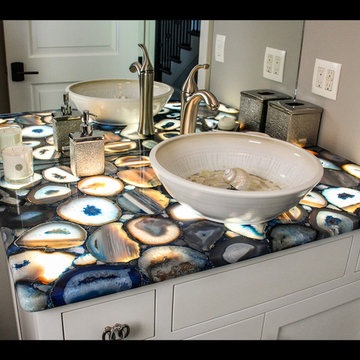
Architectural Design by Helman Sechrist Architecture
Photography by Marie Kinney
Construction by Martin Brothers Contracting, Inc.
Exemple d'un petit WC et toilettes bord de mer avec un placard avec porte à panneau surélevé, des portes de placard blanches, un mur gris, une vasque, un plan de toilette en onyx et un plan de toilette multicolore.
Exemple d'un petit WC et toilettes bord de mer avec un placard avec porte à panneau surélevé, des portes de placard blanches, un mur gris, une vasque, un plan de toilette en onyx et un plan de toilette multicolore.
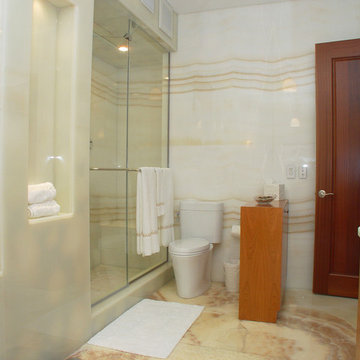
An other Magnificent Interior design in Miami by J Design Group.
From our initial meeting, Ms. Corridor had the ability to catch my vision and quickly paint a picture for me of the new interior design for my three bedrooms, 2 ½ baths, and 3,000 sq. ft. penthouse apartment. Regardless of the complexity of the design, her details were always clear and concise. She handled our project with the greatest of integrity and loyalty. The craftsmanship and quality of our furniture, flooring, and cabinetry was superb.
The uniqueness of the final interior design confirms Ms. Jennifer Corredor’s tremendous talent, education, and experience she attains to manifest her miraculous designs with and impressive turnaround time. Her ability to lead and give insight as needed from a construction phase not originally in the scope of the project was impeccable. Finally, Ms. Jennifer Corredor’s ability to convey and interpret the interior design budge far exceeded my highest expectations leaving me with the utmost satisfaction of our project.
Ms. Jennifer Corredor has made me so pleased with the delivery of her interior design work as well as her keen ability to work with tight schedules, various personalities, and still maintain the highest degree of motivation and enthusiasm. I have already given her as a recommended interior designer to my friends, family, and colleagues as the Interior Designer to hire: Not only in Florida, but in my home state of New York as well.
S S
Bal Harbour – Miami.
Thanks for your interest in our Contemporary Interior Design projects and if you have any question please do not hesitate to ask us.
225 Malaga Ave.
Coral Gable, FL 33134
http://www.JDesignGroup.com
305.444.4611
"Miami modern"
“Contemporary Interior Designers”
“Modern Interior Designers”
“Coco Plum Interior Designers”
“Sunny Isles Interior Designers”
“Pinecrest Interior Designers”
"J Design Group interiors"
"South Florida designers"
“Best Miami Designers”
"Miami interiors"
"Miami decor"
“Miami Beach Designers”
“Best Miami Interior Designers”
“Miami Beach Interiors”
“Luxurious Design in Miami”
"Top designers"
"Deco Miami"
"Luxury interiors"
“Miami Beach Luxury Interiors”
“Miami Interior Design”
“Miami Interior Design Firms”
"Beach front"
“Top Interior Designers”
"top decor"
“Top Miami Decorators”
"Miami luxury condos"
"modern interiors"
"Modern”
"Pent house design"
"white interiors"
“Top Miami Interior Decorators”
“Top Miami Interior Designers”
“Modern Designers in Miami”
http://www.JDesignGroup.com
305.444.4611
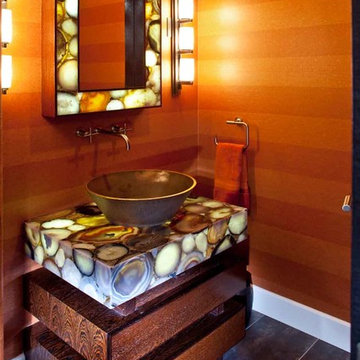
Jim Decker
Cette photo montre un très grand WC et toilettes tendance en bois brun avec un placard en trompe-l'oeil, WC à poser, un mur orange, un sol en carrelage de porcelaine, une vasque, un plan de toilette en onyx, un sol multicolore et un plan de toilette multicolore.
Cette photo montre un très grand WC et toilettes tendance en bois brun avec un placard en trompe-l'oeil, WC à poser, un mur orange, un sol en carrelage de porcelaine, une vasque, un plan de toilette en onyx, un sol multicolore et un plan de toilette multicolore.
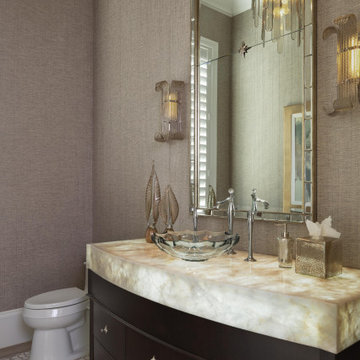
Designed by Amy Coslet & Sherri DuPont
Photography by Lori Hamilton
Idée de décoration pour un WC et toilettes méditerranéen de taille moyenne avec des portes de placard marrons, un mur marron, un sol en carrelage de céramique, une vasque, un plan de toilette en onyx, un sol multicolore, un plan de toilette multicolore, un placard en trompe-l'oeil, meuble-lavabo sur pied et du papier peint.
Idée de décoration pour un WC et toilettes méditerranéen de taille moyenne avec des portes de placard marrons, un mur marron, un sol en carrelage de céramique, une vasque, un plan de toilette en onyx, un sol multicolore, un plan de toilette multicolore, un placard en trompe-l'oeil, meuble-lavabo sur pied et du papier peint.
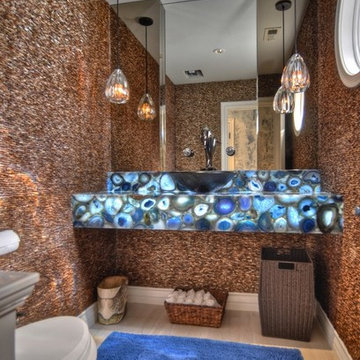
Aménagement d'un WC et toilettes bord de mer de taille moyenne avec WC séparés, un carrelage rouge, mosaïque, un mur rouge, parquet clair, une vasque, un plan de toilette en onyx, un sol beige et un plan de toilette bleu.
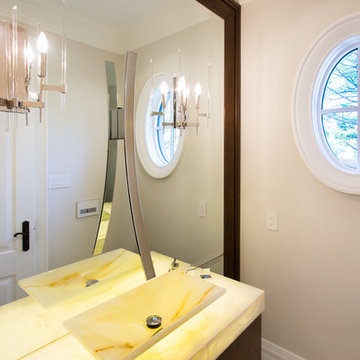
Lit up Onyx Countertop + matching vessel sink. Sculptural faucet, custom millwork mirror, frame, attached sconces and storage under the floating sink.
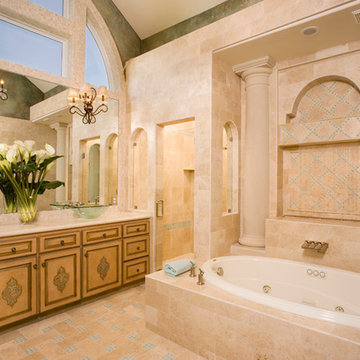
Aménagement d'une douche en alcôve principale classique avec une vasque, un placard avec porte à panneau surélevé, des portes de placard beiges, un plan de toilette en onyx, une baignoire posée, un carrelage noir, un carrelage de pierre et un sol en travertin.
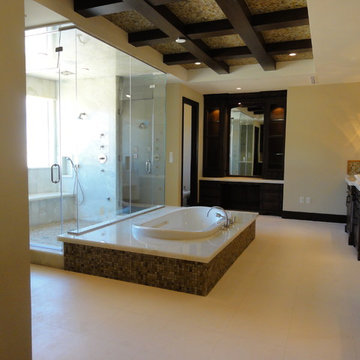
Aaron Vry
Inspiration pour une salle de bain principale méditerranéenne en bois foncé avec une vasque, un placard en trompe-l'oeil, un plan de toilette en onyx, une baignoire posée, un bidet et un carrelage multicolore.
Inspiration pour une salle de bain principale méditerranéenne en bois foncé avec une vasque, un placard en trompe-l'oeil, un plan de toilette en onyx, une baignoire posée, un bidet et un carrelage multicolore.
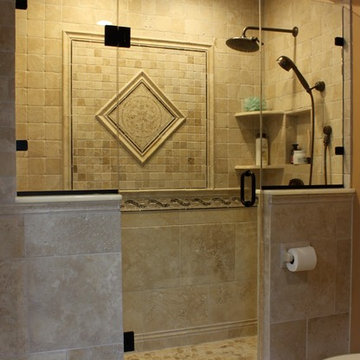
Exemple d'une grande douche en alcôve principale chic en bois foncé avec WC séparés, un carrelage beige, un carrelage de pierre, un sol en travertin, une vasque, un plan de toilette en onyx et un placard avec porte à panneau surélevé.
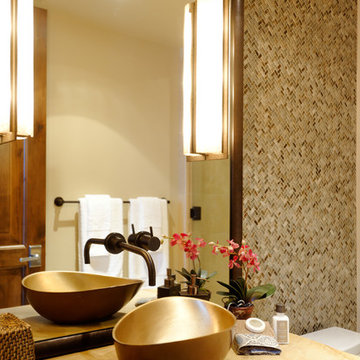
Aménagement d'un WC et toilettes contemporain avec une vasque, un carrelage en pâte de verre et un plan de toilette en onyx.
Idées déco de salles de bains et WC avec une vasque et un plan de toilette en onyx
7

