Idées déco de salles de bains et WC bord de mer avec un plan de toilette marron
Trier par :
Budget
Trier par:Populaires du jour
1 - 20 sur 305 photos
1 sur 3
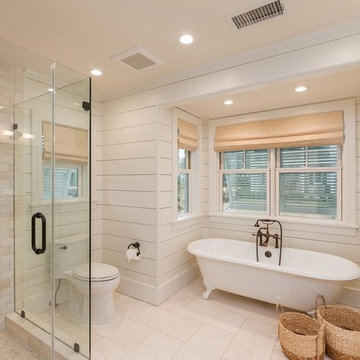
Réalisation d'une salle de bain principale marine de taille moyenne avec une baignoire sur pieds, une douche d'angle, un mur blanc, un sol blanc, une cabine de douche à porte battante, un placard à porte shaker, des portes de placard blanches, un lavabo encastré, un plan de toilette en surface solide et un plan de toilette marron.

This contemporary powder bathroom brings in warmth of the wood from the rest of the house but also acts as a perfectly cut geometric diamond in its design. The floating elongated mirror is off set from the wall with led lighting making it appear hovering over the wood back paneling. The cantilevered vanity cleverly hides drawer storage and provides an open shelf for additional storage. Heavy, layered glass vessel sink seems to effortlessly sit on the cantilevered surface.
Photography: Craig Denis

Inspiration pour un WC et toilettes marin avec un placard à porte plane, des portes de placard blanches, un carrelage beige, une plaque de galets, un mur blanc, un sol en galet, une vasque, un plan de toilette en bois, un sol beige et un plan de toilette marron.

This tiny home has a very unique and spacious bathroom with an indoor shower that feels like an outdoor shower. The triangular cut mango slab with the vessel sink conserves space while looking sleek and elegant, and the shower has not been stuck in a corner but instead is constructed as a whole new corner to the room! Yes, this bathroom has five right angles. Sunlight from the sunroof above fills the whole room. A curved glass shower door, as well as a frosted glass bathroom door, allows natural light to pass from one room to another. Ferns grow happily in the moisture and light from the shower.
This contemporary, costal Tiny Home features a bathroom with a shower built out over the tongue of the trailer it sits on saving space and creating space in the bathroom. This shower has it's own clear roofing giving the shower a skylight. This allows tons of light to shine in on the beautiful blue tiles that shape this corner shower. Stainless steel planters hold ferns giving the shower an outdoor feel. With sunlight, plants, and a rain shower head above the shower, it is just like an outdoor shower only with more convenience and privacy. The curved glass shower door gives the whole tiny home bathroom a bigger feel while letting light shine through to the rest of the bathroom. The blue tile shower has niches; built-in shower shelves to save space making your shower experience even better. The frosted glass pocket door also allows light to shine through.
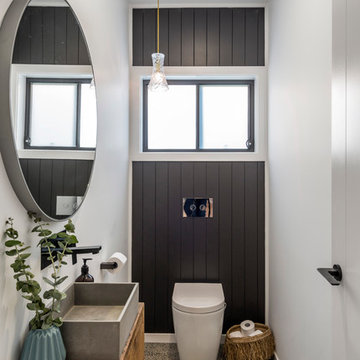
Aménagement d'un WC et toilettes bord de mer en bois brun avec un placard à porte plane, WC à poser, un mur blanc, sol en béton ciré, une vasque, un plan de toilette en bois et un plan de toilette marron.
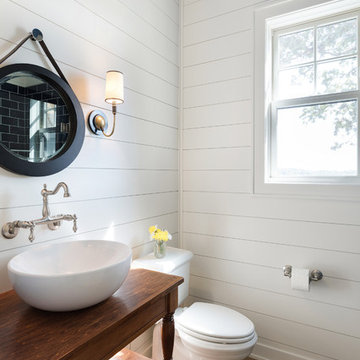
The powder bath doubles as a lake bath for guests coming from swimming. The custom vanity has opebn shelving for towels and bowl vessel sink with Signature Hardware faucet. The sconces are Visual Comfort. The shower has navy blue subway tile with white grout and the ceiling has an amazing blue wallpaper. All the walls are shiplap in Benjamin Moore White Dove.
Photo by Spacecrafting
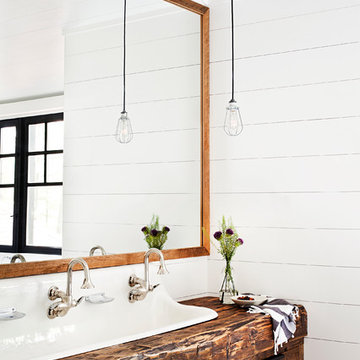
Cottage Bathroom
Idées déco pour une salle de bain bord de mer en bois brun avec une grande vasque, un plan de toilette en bois, un mur blanc, un plan de toilette marron et un placard à porte plane.
Idées déco pour une salle de bain bord de mer en bois brun avec une grande vasque, un plan de toilette en bois, un mur blanc, un plan de toilette marron et un placard à porte plane.
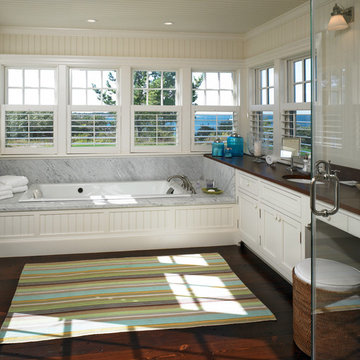
Cette photo montre une grande salle de bain principale bord de mer avec une baignoire posée, un lavabo encastré, un placard à porte affleurante, des portes de placard blanches, un plan de toilette en bois, une douche d'angle, un mur blanc, parquet foncé et un plan de toilette marron.
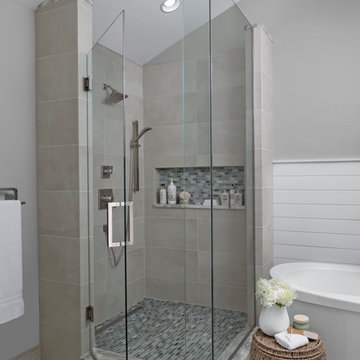
Beth Singer Photographer Inc.
Cette photo montre une grande salle de bain principale bord de mer avec un placard à porte shaker, des portes de placard blanches, une baignoire indépendante, une douche d'angle, WC séparés, un carrelage beige, des carreaux de porcelaine, un mur gris, un sol en carrelage de porcelaine, un lavabo encastré, un plan de toilette en granite, un sol beige, une cabine de douche à porte battante et un plan de toilette marron.
Cette photo montre une grande salle de bain principale bord de mer avec un placard à porte shaker, des portes de placard blanches, une baignoire indépendante, une douche d'angle, WC séparés, un carrelage beige, des carreaux de porcelaine, un mur gris, un sol en carrelage de porcelaine, un lavabo encastré, un plan de toilette en granite, un sol beige, une cabine de douche à porte battante et un plan de toilette marron.

Justin Lambert
Idées déco pour une grande salle de bain principale bord de mer avec un placard avec porte à panneau surélevé, des portes de placard bleues, une baignoire indépendante, un mur gris, un plan de toilette en bois, une cabine de douche à porte battante, une douche d'angle, un carrelage beige, un carrelage métro, un sol en carrelage de terre cuite, une vasque, un sol bleu et un plan de toilette marron.
Idées déco pour une grande salle de bain principale bord de mer avec un placard avec porte à panneau surélevé, des portes de placard bleues, une baignoire indépendante, un mur gris, un plan de toilette en bois, une cabine de douche à porte battante, une douche d'angle, un carrelage beige, un carrelage métro, un sol en carrelage de terre cuite, une vasque, un sol bleu et un plan de toilette marron.

Perspective 3D d'une salle d'eau pour des clients faisant construire. Ils souhaitaient un style bord de mer, mais sans bleu, et aimaient beaucoup la voile. Nous avons donc choisi un parquet style pont de bateau en teck, que nous avons agrémenté de carrelage hexagonal blanc pour donner un effet de vague et casser la couleur marron. Ils ne souhaitaient pas de meuble sous vasque imposant et nous avons donc opté pour des planches de bois brut.

The elegant powder bath walls are wrapped in Phillip Jeffries glam grasscloth, a soft shimmery white background with a natural grass face. The vanity is a local driftwood log picked off the beach and cut to size, the mirror is teak, the golden wall sconces are mounted on the mirror and compliment the wall mounted golden Kohler faucet. The white porcelain vessel sink is Kohler as well. The trim throughout the house is textured and painted white.

You’ll always be on holidays here!
Designed for a couple nearing retirement and completed in 2019 by Quine Building, this modern beach house truly embraces holiday living.
Capturing views of the escarpment and the ocean, this home seizes the essence of summer living.
In a highly exposed street, maintaining privacy while inviting the unmistakable vistas into each space was achieved through carefully placed windows and outdoor living areas.
By positioning living areas upstairs, the views are introduced into each space and remain uninterrupted and undisturbed.
The separation of living spaces to bedrooms flows seamlessly with the slope of the site creating a retreat for family members.
An epitome of seaside living, the attention to detail exhibited by the build is second only to the serenity of it’s location.
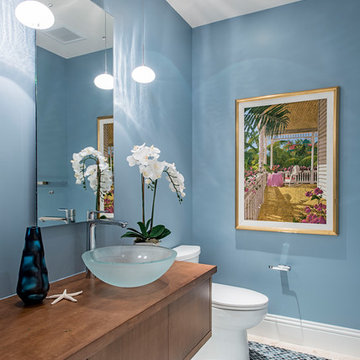
Inspiration pour un WC et toilettes marin en bois foncé avec un placard à porte plane, un mur bleu, un sol en carrelage de terre cuite, une vasque, un plan de toilette en bois, un sol bleu et un plan de toilette marron.
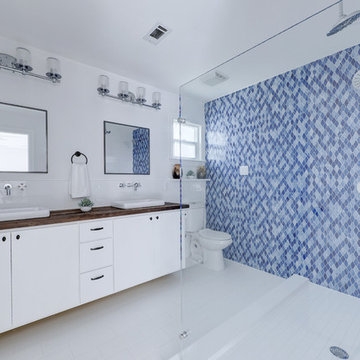
Allison Cartwright
@melisaclementdesigns
Cette image montre une salle de bain marine avec un placard à porte plane, des portes de placard blanches, une douche double, WC séparés, mosaïque, un mur bleu, une vasque, un plan de toilette en bois, un sol blanc, aucune cabine et un plan de toilette marron.
Cette image montre une salle de bain marine avec un placard à porte plane, des portes de placard blanches, une douche double, WC séparés, mosaïque, un mur bleu, une vasque, un plan de toilette en bois, un sol blanc, aucune cabine et un plan de toilette marron.
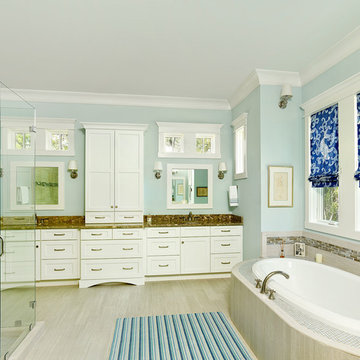
Inspiration pour une salle de bain principale marine en bois clair de taille moyenne avec un lavabo posé, un placard avec porte à panneau encastré, un plan de toilette en granite, une baignoire posée, une douche ouverte, des carreaux de céramique, un sol en carrelage de porcelaine, un mur bleu, un sol beige, une cabine de douche à porte battante et un plan de toilette marron.

Photography: Agnieszka Jakubowicz
Design: Mindi Kim
Réalisation d'un WC et toilettes marin en bois brun avec un placard à porte plane, un carrelage vert, un carrelage métro, un mur gris, une vasque, un plan de toilette en bois, un sol gris et un plan de toilette marron.
Réalisation d'un WC et toilettes marin en bois brun avec un placard à porte plane, un carrelage vert, un carrelage métro, un mur gris, une vasque, un plan de toilette en bois, un sol gris et un plan de toilette marron.
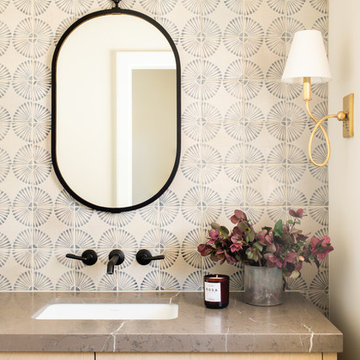
LAUREN PRESSEY
Cette image montre une salle de bain marine en bois clair avec un placard à porte plane, un carrelage beige, un carrelage multicolore, un mur beige, un lavabo encastré et un plan de toilette marron.
Cette image montre une salle de bain marine en bois clair avec un placard à porte plane, un carrelage beige, un carrelage multicolore, un mur beige, un lavabo encastré et un plan de toilette marron.
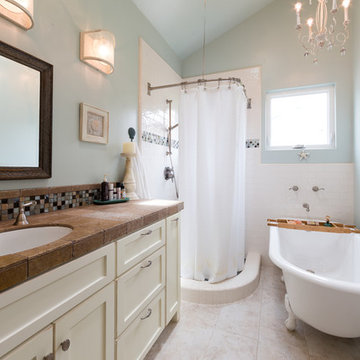
Cette photo montre une salle d'eau bord de mer avec un placard à porte shaker, des portes de placard blanches, une baignoire sur pieds, une douche d'angle, un carrelage blanc, un carrelage métro, un mur bleu, un lavabo encastré, un plan de toilette en carrelage, un sol beige, une cabine de douche avec un rideau et un plan de toilette marron.
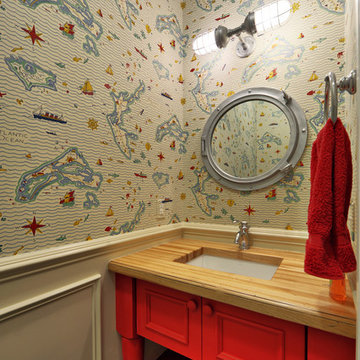
Cette photo montre un WC et toilettes bord de mer avec un plan de toilette en bois, des portes de placard rouges et un plan de toilette marron.
Idées déco de salles de bains et WC bord de mer avec un plan de toilette marron
1

