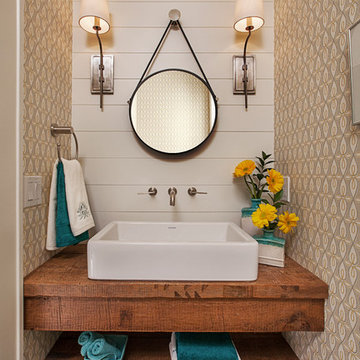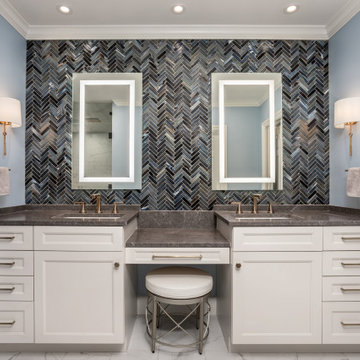Idées déco de salles de bains et WC classiques avec un plan de toilette marron
Trier par :
Budget
Trier par:Populaires du jour
1 - 20 sur 2 979 photos
1 sur 3

Des matériaux naturels pour la salle de bains d'un appartement Vincennois
Exemple d'une salle d'eau chic en bois brun de taille moyenne avec une baignoire posée, un combiné douche/baignoire, un mur marron, un plan de toilette en bois, un plan de toilette marron, meuble simple vasque et meuble-lavabo sur pied.
Exemple d'une salle d'eau chic en bois brun de taille moyenne avec une baignoire posée, un combiné douche/baignoire, un mur marron, un plan de toilette en bois, un plan de toilette marron, meuble simple vasque et meuble-lavabo sur pied.

Cette photo montre une salle de bain principale chic en bois clair de taille moyenne avec une baignoire indépendante, une douche ouverte, WC suspendus, un carrelage bleu, un mur bleu, un sol en bois brun, une vasque, un plan de toilette en bois, un sol marron, aucune cabine, un plan de toilette marron et un placard sans porte.

The residence received a full gut renovation to create a modern coastal retreat vacation home. This was achieved by using a neutral color pallet of sands and blues with organic accents juxtaposed with custom furniture’s clean lines and soft textures.

Photography by Shannon McGrath
Aménagement d'une salle de bain classique avec une vasque, un plan de toilette en bois, une douche ouverte, un carrelage blanc, un mur blanc, aucune cabine et un plan de toilette marron.
Aménagement d'une salle de bain classique avec une vasque, un plan de toilette en bois, une douche ouverte, un carrelage blanc, un mur blanc, aucune cabine et un plan de toilette marron.

Small Brooks Custom wood countertop and a vessel sink that fits perfectly on top. The counter top was made special for this space and designed by one of our great designers to add a nice touch to a small area.
Photos by Chris Veith.

Nathalie Priem
Idée de décoration pour une salle de bain tradition en bois brun de taille moyenne pour enfant avec un placard à porte plane, une baignoire posée, une douche d'angle, WC séparés, un carrelage bleu, un carrelage métro, un mur blanc, carreaux de ciment au sol, une vasque, un plan de toilette en bois, un sol multicolore et un plan de toilette marron.
Idée de décoration pour une salle de bain tradition en bois brun de taille moyenne pour enfant avec un placard à porte plane, une baignoire posée, une douche d'angle, WC séparés, un carrelage bleu, un carrelage métro, un mur blanc, carreaux de ciment au sol, une vasque, un plan de toilette en bois, un sol multicolore et un plan de toilette marron.

Cette photo montre une douche en alcôve chic en bois vieilli de taille moyenne avec un placard avec porte à panneau surélevé, une baignoire en alcôve, WC séparés, un mur bleu, un sol en carrelage de porcelaine, un lavabo encastré, un plan de toilette en quartz, un sol beige, une cabine de douche avec un rideau, un plan de toilette marron, meuble simple vasque et meuble-lavabo encastré.

Idée de décoration pour un petit WC et toilettes tradition en bois brun avec un placard à porte plane, WC à poser, un carrelage blanc, des carreaux de céramique, un mur marron, un sol en carrelage de céramique, une vasque, un plan de toilette en calcaire, un sol multicolore, un plan de toilette marron, meuble-lavabo encastré et du papier peint.

Cette photo montre une salle d'eau chic en bois brun de taille moyenne avec WC séparés, un mur gris, une vasque, un plan de toilette en bois, un sol gris, un plan de toilette marron, meuble simple vasque, meuble-lavabo sur pied, du lambris de bois et un placard à porte plane.

Thoughtful details make this small powder room renovation uniquely beautiful. Due to its location partially under a stairway it has several unusual angles. We used those angles to have a vanity custom built to fit. The new vanity allows room for a beautiful textured sink with widespread faucet, space for items on top, plus closed and open storage below the brown, gold and off-white quartz countertop. Unique molding and a burled maple effect finish this custom piece.
Classic toile (a printed design depicting a scene) was inspiration for the large print blue floral wallpaper that is thoughtfully placed for impact when the door is open. Smokey mercury glass inspired the romantic overhead light fixture and hardware style. The room is topped off by the original crown molding, plus trim that we added directly onto the ceiling, with wallpaper inside that creates an inset look.

Cette photo montre un WC et toilettes chic de taille moyenne avec un carrelage gris, un carrelage de pierre, un mur gris, parquet foncé, une vasque, un plan de toilette en bois, un sol marron et un plan de toilette marron.

White crisp subway tile accented with a contrasting band of black tile create interest in this basement bathroom.
Photo: Pete Eckert
Inspiration pour une salle de bain traditionnelle en bois foncé avec un placard à porte plane, un carrelage blanc, un carrelage métro, un mur bleu, un sol en carrelage de terre cuite, un lavabo encastré, un sol blanc et un plan de toilette marron.
Inspiration pour une salle de bain traditionnelle en bois foncé avec un placard à porte plane, un carrelage blanc, un carrelage métro, un mur bleu, un sol en carrelage de terre cuite, un lavabo encastré, un sol blanc et un plan de toilette marron.

VANITY & MIRROR DESIGN - HEIDI PIRON DESIGN
ML INTERIOR DESIGNS - WALLPAPER, LIGHTING , ACCESSORIES
Inspiration pour un WC et toilettes traditionnel en bois brun avec un placard en trompe-l'oeil, un mur multicolore, une vasque, un plan de toilette en bois et un plan de toilette marron.
Inspiration pour un WC et toilettes traditionnel en bois brun avec un placard en trompe-l'oeil, un mur multicolore, une vasque, un plan de toilette en bois et un plan de toilette marron.

Jeff Garland
Idées déco pour un WC et toilettes classique en bois brun avec une vasque, un placard sans porte, un plan de toilette en bois, un sol en ardoise et un plan de toilette marron.
Idées déco pour un WC et toilettes classique en bois brun avec une vasque, un placard sans porte, un plan de toilette en bois, un sol en ardoise et un plan de toilette marron.

A farmhouse style was achieved in this new construction home by keeping the details clean and simple. Shaker style cabinets and square stair parts moldings set the backdrop for incorporating our clients’ love of Asian antiques. We had fun re-purposing the different pieces she already had: two were made into bathroom vanities; and the turquoise console became the star of the house, welcoming visitors as they walk through the front door.

The clients love to travel and what better way to reflect their personality then to instal a custom printed black and grey map of the world on all 4 walls of their powder bathroom. The black walls are made glamorous by installing an ornate gold frame mirror with two sconces on either side. The rustic barnboard countertop was custom made and placed under a black glass square vessel sink and tall gold modern faucet.

Réalisation d'une grande salle de bain principale tradition en bois foncé avec une baignoire sur pieds, un mur beige, un sol en travertin, un lavabo posé, un plan de toilette en bois, un sol beige, un plan de toilette marron et un placard avec porte à panneau surélevé.

Aménagement d'une petite salle d'eau classique en bois foncé avec un lavabo encastré, un plan de toilette en granite, WC séparés, un mur marron, un placard en trompe-l'oeil, un sol en carrelage de céramique et un plan de toilette marron.

This master bath has it all, including His and Her cabinetry, make-up counter, hidden medicine cabinets behind lit mirrors and a heated floor. The herring bone glass tile gives it the special WOW factor.

Small powder room in our Roslyn Heights Ranch full-home makeover.
Cette photo montre un petit WC suspendu chic en bois brun avec un carrelage bleu, des carreaux de céramique, un mur gris, parquet clair, une vasque, un plan de toilette en quartz modifié, un plan de toilette marron, meuble-lavabo suspendu et un placard à porte affleurante.
Cette photo montre un petit WC suspendu chic en bois brun avec un carrelage bleu, des carreaux de céramique, un mur gris, parquet clair, une vasque, un plan de toilette en quartz modifié, un plan de toilette marron, meuble-lavabo suspendu et un placard à porte affleurante.
Idées déco de salles de bains et WC classiques avec un plan de toilette marron
1

