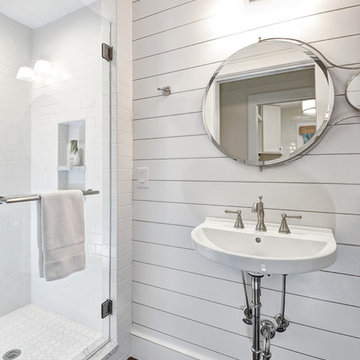Idées déco de salles de bains et WC bord de mer avec une douche en alcôve
Trier par :
Budget
Trier par:Populaires du jour
21 - 40 sur 4 839 photos
1 sur 3

Snowberry Lane Photography
Réalisation d'une grande douche en alcôve principale marine avec des portes de placard grises, une baignoire indépendante, un carrelage vert, un sol en carrelage de porcelaine, une vasque, un plan de toilette en quartz modifié, un sol gris, une cabine de douche à porte battante, un plan de toilette blanc, un placard à porte shaker, un carrelage métro et un mur vert.
Réalisation d'une grande douche en alcôve principale marine avec des portes de placard grises, une baignoire indépendante, un carrelage vert, un sol en carrelage de porcelaine, une vasque, un plan de toilette en quartz modifié, un sol gris, une cabine de douche à porte battante, un plan de toilette blanc, un placard à porte shaker, un carrelage métro et un mur vert.
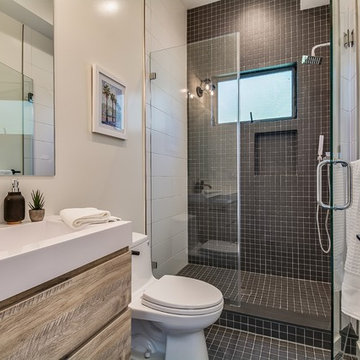
Idées déco pour une grande salle de bain bord de mer en bois clair avec un placard à porte plane, un carrelage blanc, un carrelage noir, des carreaux de céramique, un mur blanc, un sol en carrelage de céramique, un plan de toilette en granite, un sol noir, une cabine de douche à porte battante, un plan de toilette blanc, WC à poser et un plan vasque.
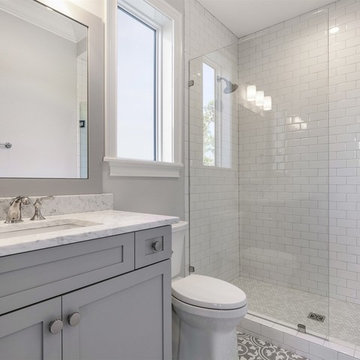
Inspiration pour une salle de bain marine de taille moyenne avec un placard à porte shaker, des portes de placard grises, WC à poser, un carrelage métro, un mur gris, un lavabo encastré, un plan de toilette en marbre, un sol gris, une cabine de douche à porte battante, un plan de toilette blanc et un sol en carrelage de céramique.
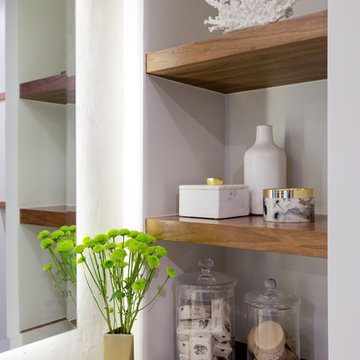
Inspiration pour une douche en alcôve principale marine en bois brun de taille moyenne avec un placard sans porte, un mur blanc, sol en béton ciré, un lavabo intégré, un plan de toilette en calcaire, un sol gris, une cabine de douche à porte battante et un plan de toilette beige.
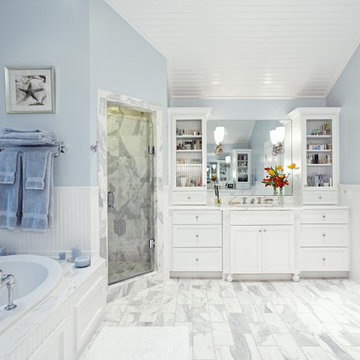
Aménagement d'une grande douche en alcôve principale bord de mer avec un placard avec porte à panneau encastré, des portes de placard blanches, une baignoire posée, WC séparés, un carrelage blanc, du carrelage en marbre, un mur bleu, un sol en marbre, un lavabo encastré, un plan de toilette en marbre, un sol blanc et une cabine de douche à porte battante.
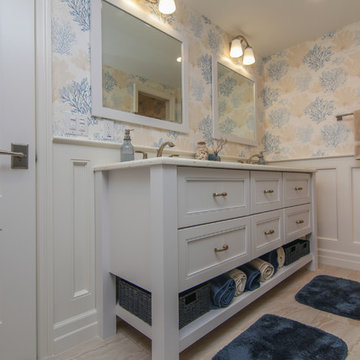
Sea fan wallpaper is soft and pretty and the glass tile in the shower is installed vertically to give the impression of falling water.
Cette image montre une petite douche en alcôve marine avec un placard avec porte à panneau encastré, des portes de placard blanches, WC à poser, un carrelage bleu, un carrelage en pâte de verre, un mur blanc, un sol en carrelage de porcelaine, un lavabo encastré et un plan de toilette en quartz modifié.
Cette image montre une petite douche en alcôve marine avec un placard avec porte à panneau encastré, des portes de placard blanches, WC à poser, un carrelage bleu, un carrelage en pâte de verre, un mur blanc, un sol en carrelage de porcelaine, un lavabo encastré et un plan de toilette en quartz modifié.

A distressed cottage located on the West River in Maryland was transformed into a quaint yet modern home. A coastal theme reverberated through the house to create a soothing aesthetic that will inspire it's homeowners and guests for years to come. A comfortable location to sit back and enjoy life on the water.
M.P. Collins Photography
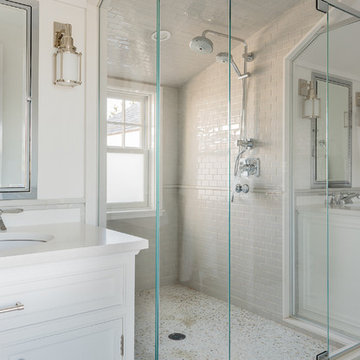
Michael Lee
Exemple d'une grande douche en alcôve principale bord de mer avec un placard à porte shaker, des portes de placard blanches, un carrelage blanc, un carrelage métro, un mur blanc, un sol en carrelage de terre cuite, un lavabo encastré et un plan de toilette en surface solide.
Exemple d'une grande douche en alcôve principale bord de mer avec un placard à porte shaker, des portes de placard blanches, un carrelage blanc, un carrelage métro, un mur blanc, un sol en carrelage de terre cuite, un lavabo encastré et un plan de toilette en surface solide.
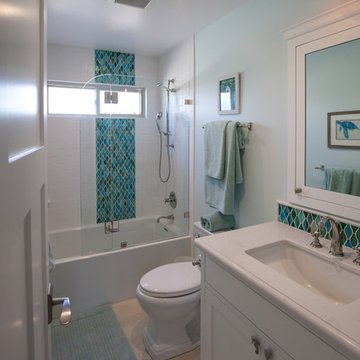
Children's beach bath with bright glass tiles.
A small weekend beach resort home for a family of four with two little girls. Remodeled from a funky old house built in the 60's on Oxnard Shores. This little white cottage has the master bedroom, a playroom, guest bedroom and girls' bunk room upstairs, while downstairs there is a 1960s feel family room with an industrial modern style bar for the family's many parties and celebrations. A great room open to the dining area with a zinc dining table and rattan chairs. Fireplace features custom iron doors, and green glass tile surround. New white cabinets and bookshelves flank the real wood burning fire place. Simple clean white cabinetry in the kitchen with x designs on glass cabinet doors and peninsula ends. Durable, beautiful white quartzite counter tops and yes! porcelain planked floors for durability! The girls can run in and out without worrying about the beach sand damage!. White painted planked and beamed ceilings, natural reclaimed woods mixed with rattans and velvets for comfortable, beautiful interiors Project Location: Oxnard, California. Project designed by Maraya Interior Design. From their beautiful resort town of Ojai, they serve clients in Montecito, Hope Ranch, Malibu, Westlake and Calabasas, across the tri-county areas of Santa Barbara, Ventura and Los Angeles, south to Hidden Hills- north through Solvang and more.
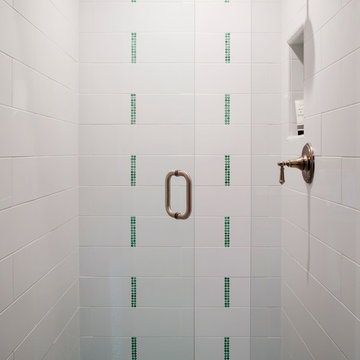
This adorable beach cottage is in the heart of the village of La Jolla in San Diego. The goals were to brighten up the space and be the perfect beach get-away for the client whose permanent residence is in Arizona. Some of the ways we achieved the goals was to place an extra high custom board and batten in the great room and by refinishing the kitchen cabinets (which were in excellent shape) white. We created interest through extreme proportions and contrast. Though there are a lot of white elements, they are all offset by a smaller portion of very dark elements. We also played with texture and pattern through wallpaper, natural reclaimed wood elements and rugs. This was all kept in balance by using a simplified color palate minimal layering.
I am so grateful for this client as they were extremely trusting and open to ideas. To see what the space looked like before the remodel you can go to the gallery page of the website www.cmnaturaldesigns.com
Photography by: Chipper Hatter
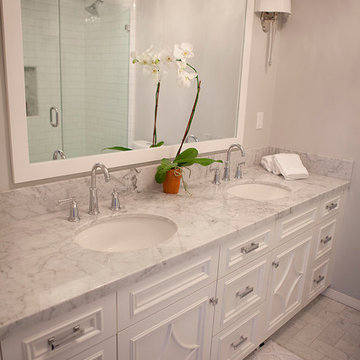
Kristen Vincent Photography
Exemple d'une petite douche en alcôve principale bord de mer avec un lavabo posé, un placard à porte affleurante, des portes de placard blanches, un plan de toilette en marbre, WC séparés, un carrelage blanc, un carrelage de pierre, un mur gris et un sol en marbre.
Exemple d'une petite douche en alcôve principale bord de mer avec un lavabo posé, un placard à porte affleurante, des portes de placard blanches, un plan de toilette en marbre, WC séparés, un carrelage blanc, un carrelage de pierre, un mur gris et un sol en marbre.
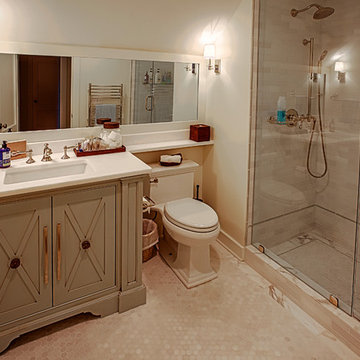
Idées déco pour une douche en alcôve bord de mer de taille moyenne avec des portes de placard grises, WC séparés, un carrelage gris, un carrelage de pierre, un mur blanc, un sol en carrelage de céramique, un lavabo encastré, un plan de toilette en surface solide, un sol beige et une cabine de douche à porte battante.
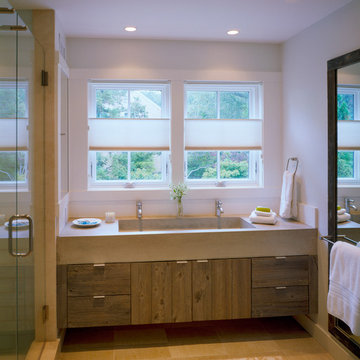
Brian Vanden Brink
Idée de décoration pour une douche en alcôve marine avec une grande vasque, un placard à porte plane, un plan de toilette en béton et un mur blanc.
Idée de décoration pour une douche en alcôve marine avec une grande vasque, un placard à porte plane, un plan de toilette en béton et un mur blanc.
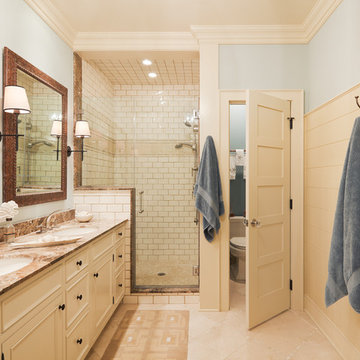
Elizabeth B. Gillin Interiors
Sam Oberter Photography
2012 Design Excellence Award, Residential Design+Build Magazine
Inspiration pour une douche en alcôve principale marine de taille moyenne avec un placard à porte affleurante, un plan de toilette en marbre, un carrelage beige, un carrelage métro, WC séparés, un lavabo encastré, un mur beige, un sol en carrelage de porcelaine, des portes de placard beiges, un sol beige et une cabine de douche à porte battante.
Inspiration pour une douche en alcôve principale marine de taille moyenne avec un placard à porte affleurante, un plan de toilette en marbre, un carrelage beige, un carrelage métro, WC séparés, un lavabo encastré, un mur beige, un sol en carrelage de porcelaine, des portes de placard beiges, un sol beige et une cabine de douche à porte battante.

Idées déco pour une salle de bain bord de mer avec un placard à porte shaker, des portes de placard blanches, un mur gris, un lavabo encastré, un plan de toilette en marbre, une cabine de douche à porte battante, un plan de toilette multicolore, meuble double vasque et meuble-lavabo encastré.
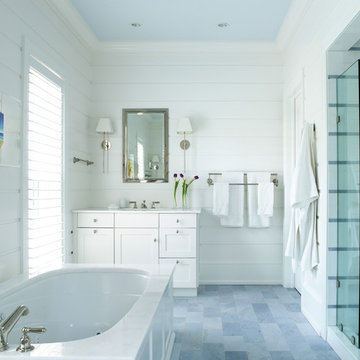
Cette photo montre une douche en alcôve principale bord de mer de taille moyenne avec un placard à porte shaker, des portes de placard blanches, un mur blanc, une baignoire encastrée et aucune cabine.

In this coastal master bath, the existing vanity cabinetry was repainted and the existing quartz countertop remained the same. The shower was tiled to the ceiling with 4x16 Catch Ice Glossy white subway tile. Also installed is a Corian shower threshold in Glacier White, 12x12 niche, coordinating Mosaic decorative tile in the 12x12 niche and shower floor. On the main floor is Emser Reminisce Wynd ceramic tile. A Caol floor mounted tub filler with hand shower in brushed nickel, Pulse SeaBreeze II multifunction shower head/hand shower in brushed nickel and a Signature Hardware Boyce 56” Acrylic Freestanding tub.
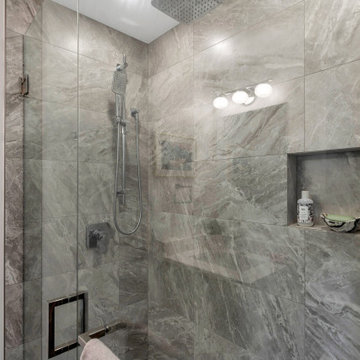
Réalisation d'une petite salle de bain marine avec un placard à porte persienne, des portes de placard blanches, un carrelage gris, des carreaux de béton, un mur blanc, un plan de toilette en stratifié, un sol gris, un plan de toilette blanc, meuble simple vasque, meuble-lavabo suspendu, WC à poser, un sol en marbre, un lavabo posé, une cabine de douche à porte battante et une niche.

Idées déco pour une douche en alcôve bord de mer en bois clair de taille moyenne avec un placard à porte shaker, une baignoire indépendante, WC séparés, un carrelage blanc, du carrelage en marbre, un mur blanc, un sol en marbre, un lavabo encastré, un plan de toilette en quartz modifié, un sol blanc, aucune cabine, un plan de toilette blanc, des toilettes cachées, meuble double vasque et meuble-lavabo sur pied.
Idées déco de salles de bains et WC bord de mer avec une douche en alcôve
2


