Idées déco de salles de bains et WC campagne avec un carrelage blanc
Trier par :
Budget
Trier par:Populaires du jour
161 - 180 sur 7 920 photos
1 sur 3
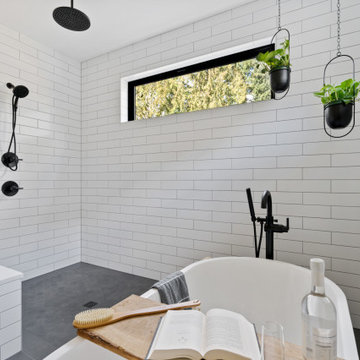
Beautiful Primary ensuite Bathroom
Cette image montre une grande salle de bain principale rustique avec un placard à porte shaker, des portes de placard marrons, une baignoire indépendante, une douche à l'italienne, WC à poser, un carrelage blanc, un carrelage métro, un mur blanc, un sol en carrelage de céramique, un lavabo encastré, un plan de toilette en quartz, un sol gris, aucune cabine, un plan de toilette blanc, un banc de douche, meuble double vasque et meuble-lavabo encastré.
Cette image montre une grande salle de bain principale rustique avec un placard à porte shaker, des portes de placard marrons, une baignoire indépendante, une douche à l'italienne, WC à poser, un carrelage blanc, un carrelage métro, un mur blanc, un sol en carrelage de céramique, un lavabo encastré, un plan de toilette en quartz, un sol gris, aucune cabine, un plan de toilette blanc, un banc de douche, meuble double vasque et meuble-lavabo encastré.
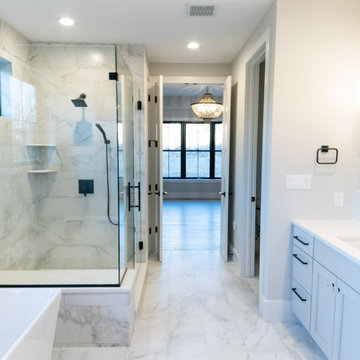
The main bedroom of this modern farmhouse is in a quiet corner of the first floor. The enSuite has a 66" freestanding soaking tub with matte black deck mount tub faucet. The shower tile and floors are made from beautiful Carrara marble. On the other side of a sliding barn door made from Knotty Alder Wood, you'll find an oversized walk-in closet with a center island and electrical.

In this master bath, we were able to install a vanity from our Cabinet line, Greenfield Cabinetry. These cabinets are all plywood boxes and soft close drawers and doors. They are furniture grade cabinets with limited lifetime warranty. also shown in this photo is a custom mirror and custom floating shelves to match. The double vessel sinks added the perfect amount of flair to this Rustic Farmhouse style Master Bath.
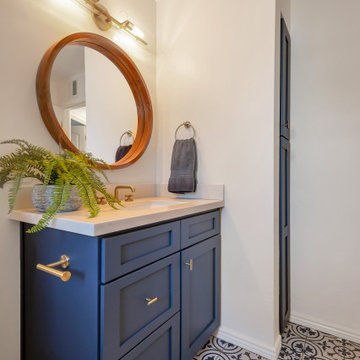
Cette photo montre une salle de bain nature de taille moyenne pour enfant avec un placard à porte shaker, des portes de placard bleues, une baignoire en alcôve, un combiné douche/baignoire, WC séparés, un carrelage blanc, des carreaux de céramique, un mur blanc, un sol en carrelage de porcelaine, un lavabo encastré, un plan de toilette en quartz modifié, un sol bleu, une cabine de douche avec un rideau, un plan de toilette blanc, meuble simple vasque et meuble-lavabo encastré.
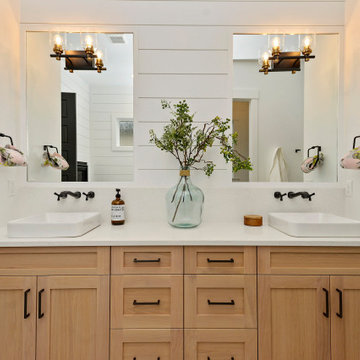
What's a farmhouse master bath without the presence of white shiplap? This master bath features a freestanding tub that sits at the center of large windows and a see-through fireplace. Vessel sinks and wall mounted matte black faucets are necessary elements of a perfect farmhouse.

This modern farmhouse bathroom has an extra large vanity with double sinks to make use of a longer rectangular bathroom. The wall behind the vanity has counter to ceiling Jeffrey Court white subway tiles that tie into the shower. There is a playful mix of metals throughout including the black framed round mirrors from CB2, brass & black sconces with glass globes from Shades of Light , and gold wall-mounted faucets from Phylrich. The countertop is quartz with some gold veining to pull the selections together. The charcoal navy custom vanity has ample storage including a pull-out laundry basket while providing contrast to the quartz countertop and brass hexagon cabinet hardware from CB2. This bathroom has a glass enclosed tub/shower that is tiled to the ceiling. White subway tiles are used on two sides with an accent deco tile wall with larger textured field tiles in a chevron pattern on the back wall. The niche incorporates penny rounds on the back using the same countertop quartz for the shelves with a black Schluter edge detail that pops against the deco tile wall.
Photography by LifeCreated.
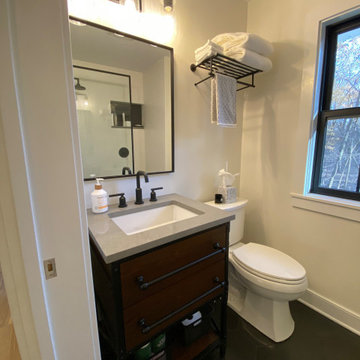
The spare bathroom here features a modern farmhouse style.
Features include a dark wood vanity, large black hex tile, Black penny tile, white herringbone tile, white subway tile, Moen Gibson faucet, Kohler Verticyl Sink, Moen Gibson Package, Kohler Aerie Shower Screen, Kohler Elmbrook toilet, and a classic floor tile.

Idée de décoration pour une douche en alcôve champêtre de taille moyenne pour enfant avec un placard avec porte à panneau encastré, des portes de placard bleues, une baignoire en alcôve, WC séparés, un carrelage blanc, des carreaux de céramique, un mur gris, un sol en carrelage de céramique, un lavabo encastré, un plan de toilette en quartz modifié, un sol gris, une cabine de douche avec un rideau, un plan de toilette blanc, une niche, meuble simple vasque et meuble-lavabo encastré.
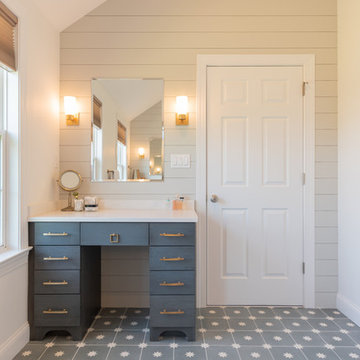
After renovating their neutrally styled master bath Gardner/Fox helped their clients create this farmhouse-inspired master bathroom, with subtle modern undertones. The original room was dominated by a seldom-used soaking tub and shower stall. Now, the master bathroom includes a glass-enclosed shower, custom walnut double vanity, make-up vanity, linen storage, and a private toilet room.
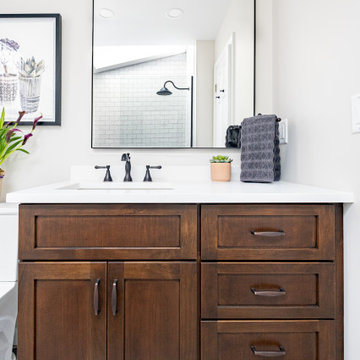
Alder vanity with shaker style doors and plenty of drawers for organization and storage.
Photography by VLG Photography
Aménagement d'une salle de bain campagne en bois brun de taille moyenne avec un placard à porte shaker, une douche ouverte, WC séparés, un carrelage blanc, un carrelage métro, carreaux de ciment au sol, un lavabo encastré, un plan de toilette en quartz, aucune cabine et un plan de toilette blanc.
Aménagement d'une salle de bain campagne en bois brun de taille moyenne avec un placard à porte shaker, une douche ouverte, WC séparés, un carrelage blanc, un carrelage métro, carreaux de ciment au sol, un lavabo encastré, un plan de toilette en quartz, aucune cabine et un plan de toilette blanc.
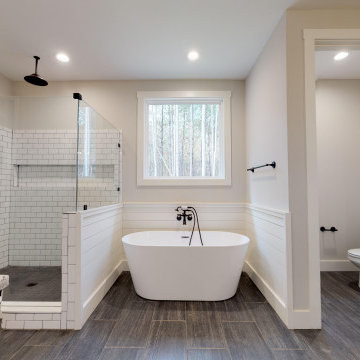
Idée de décoration pour une grande salle de bain principale champêtre avec un placard à porte shaker, des portes de placard blanches, une baignoire indépendante, une douche d'angle, WC séparés, un carrelage blanc, un carrelage métro, un mur gris, un sol en carrelage de céramique, un lavabo encastré, un plan de toilette en granite, un sol gris, une cabine de douche à porte battante et un plan de toilette multicolore.

Inspired by the majesty of the Northern Lights and this family's everlasting love for Disney, this home plays host to enlighteningly open vistas and playful activity. Like its namesake, the beloved Sleeping Beauty, this home embodies family, fantasy and adventure in their truest form. Visions are seldom what they seem, but this home did begin 'Once Upon a Dream'. Welcome, to The Aurora.

This countryside farmhouse was remodeled and added on to by removing an interior wall separating the kitchen from the dining/living room, putting an addition at the porch to extend the kitchen by 10', installing an IKEA kitchen cabinets and custom built island using IKEA boxes, custom IKEA fronts, panels, trim, copper and wood trim exhaust wood, wolf appliances, apron front sink, and quartz countertop. The bathroom was redesigned with relocation of the walk-in shower, and installing a pottery barn vanity. the main space of the house was completed with luxury vinyl plank flooring throughout. A beautiful transformation with gorgeous views of the Willamette Valley.
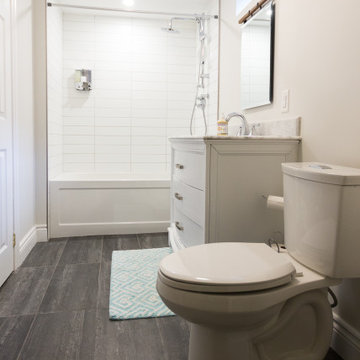
A small basement bathroom is given a refresh with a tub/shower combination, larger vanity and heated tile floors/
Aménagement d'une petite salle de bain campagne pour enfant avec un placard à porte plane, des portes de placard blanches, une baignoire en alcôve, un combiné douche/baignoire, WC séparés, un carrelage blanc, des carreaux de céramique, un mur blanc, un sol en carrelage de porcelaine, un lavabo encastré, un plan de toilette en marbre, un sol gris, une cabine de douche avec un rideau et un plan de toilette gris.
Aménagement d'une petite salle de bain campagne pour enfant avec un placard à porte plane, des portes de placard blanches, une baignoire en alcôve, un combiné douche/baignoire, WC séparés, un carrelage blanc, des carreaux de céramique, un mur blanc, un sol en carrelage de porcelaine, un lavabo encastré, un plan de toilette en marbre, un sol gris, une cabine de douche avec un rideau et un plan de toilette gris.
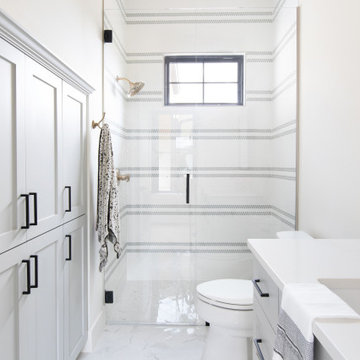
Exemple d'une douche en alcôve nature avec un placard avec porte à panneau encastré, des portes de placard grises, un carrelage blanc, mosaïque, un mur blanc, un lavabo encastré, un sol blanc, une cabine de douche à porte battante et un plan de toilette blanc.
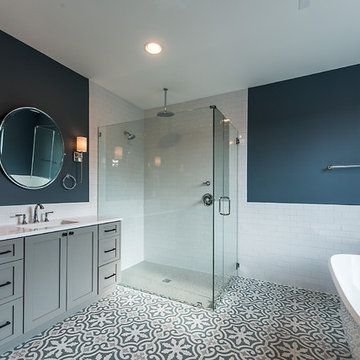
Idée de décoration pour une salle de bain principale champêtre avec un placard à porte shaker, des portes de placard grises, une baignoire indépendante, une douche d'angle, un carrelage blanc, un mur bleu, un lavabo encastré, un plan de toilette en quartz, un sol gris, une cabine de douche à porte battante et un plan de toilette blanc.

This small bathroom needed to serve a family with 4 kids, so double sinks were still a must. The rustic vanity turned out so beautiful and they loved the idea of raised ceramic sinks.
Oil rubbed bronze accents, soft gray paint, gray wood plank ceramic tile, and white penny tile in the shower pulled this bathroom together seamlessly.
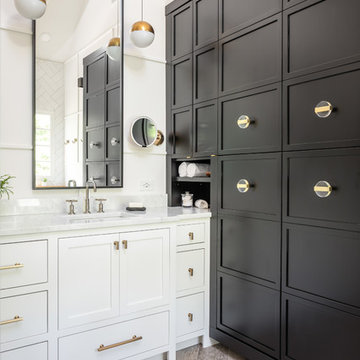
Bob Fortner Photography
Idées déco pour une salle de bain principale campagne de taille moyenne avec un placard avec porte à panneau encastré, des portes de placard blanches, une baignoire indépendante, une douche à l'italienne, WC séparés, un carrelage blanc, des carreaux de céramique, un mur blanc, un sol en carrelage de porcelaine, un lavabo encastré, un plan de toilette en marbre, un sol marron, une cabine de douche à porte battante et un plan de toilette blanc.
Idées déco pour une salle de bain principale campagne de taille moyenne avec un placard avec porte à panneau encastré, des portes de placard blanches, une baignoire indépendante, une douche à l'italienne, WC séparés, un carrelage blanc, des carreaux de céramique, un mur blanc, un sol en carrelage de porcelaine, un lavabo encastré, un plan de toilette en marbre, un sol marron, une cabine de douche à porte battante et un plan de toilette blanc.

Réalisation d'une grande douche en alcôve principale champêtre en bois brun avec un placard à porte shaker, une baignoire indépendante, un carrelage blanc, des carreaux de porcelaine, un mur blanc, un sol en marbre, un lavabo encastré, un plan de toilette en quartz modifié, un sol blanc, aucune cabine et un plan de toilette blanc.
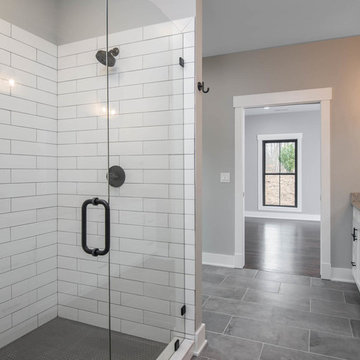
Photographer: Ryan Theede
Exemple d'une grande douche en alcôve principale nature avec un placard à porte shaker, des portes de placard blanches, WC à poser, un carrelage blanc, un carrelage métro, un mur gris, un sol en carrelage de porcelaine, un lavabo encastré, un plan de toilette en granite, un sol gris, une cabine de douche à porte battante et un plan de toilette gris.
Exemple d'une grande douche en alcôve principale nature avec un placard à porte shaker, des portes de placard blanches, WC à poser, un carrelage blanc, un carrelage métro, un mur gris, un sol en carrelage de porcelaine, un lavabo encastré, un plan de toilette en granite, un sol gris, une cabine de douche à porte battante et un plan de toilette gris.
Idées déco de salles de bains et WC campagne avec un carrelage blanc
9

