Idées déco de salles de bains et WC campagne
Trier par :
Budget
Trier par:Populaires du jour
61 - 80 sur 5 045 photos
1 sur 3
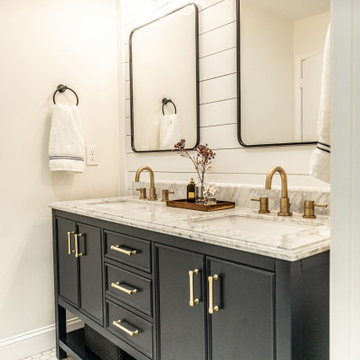
With hints of blacks, blues, and golds, this bathroom renovation was a perfect mix to bring this space to life again. Double bowl navy vanity with Carrara stone and an accent of white shiplap to tie in a little texture for a clean, refreshing, and simple feel. Simple subway tile with dark grout and black fixtures to note a contemporary aesthetic.
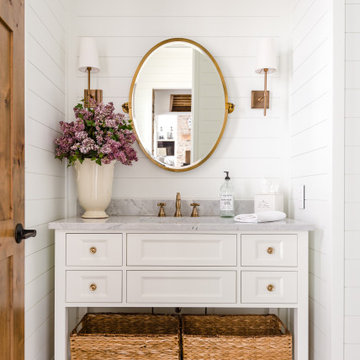
A charming and quaint small powder bath with a cottage farmhouse vibe. Unlacquered brass fixtures warm the classic white vanity with a marble countertop.
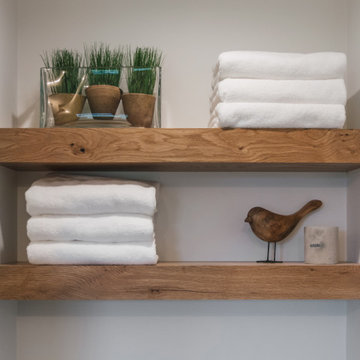
Aménagement d'une douche en alcôve campagne en bois brun de taille moyenne pour enfant avec un placard à porte shaker, une baignoire en alcôve, WC à poser, un carrelage blanc, des carreaux de céramique, un mur blanc, carreaux de ciment au sol, un lavabo encastré, un plan de toilette en quartz modifié, un sol blanc, une cabine de douche à porte battante, un plan de toilette blanc, meuble double vasque et meuble-lavabo encastré.
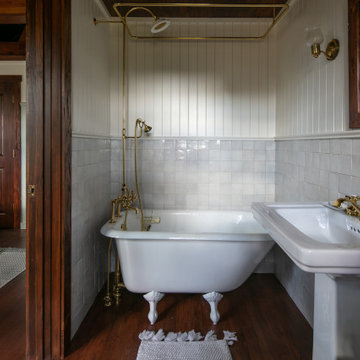
Little Siesta Cottage- 1926 Beach Cottage saved from demolition, moved to this site in 3 pieces and then restored to what we believe is the original architecture

Our clients wanted a REAL master bathroom with enough space for both of them to be in there at the same time. Their house, built in the 1940’s, still had plenty of the original charm, but also had plenty of its original tiny spaces that just aren’t very functional for modern life.
The original bathroom had a tiny stall shower, and just a single vanity with very limited storage and counter space. Not to mention kitschy pink subway tile on every wall. With some creative reconfiguring, we were able to reclaim about 25 square feet of space from the bedroom. Which gave us the space we needed to introduce a double vanity with plenty of storage, and a HUGE walk-in shower that spans the entire length of the new bathroom!
While we knew we needed to stay true to the original character of the house, we also wanted to bring in some modern flair! Pairing strong graphic floor tile with some subtle (and not so subtle) green tones gave us the perfect blend of classic sophistication with a modern glow up.
Our clients were thrilled with the look of their new space, and were even happier about how large and open it now feels!
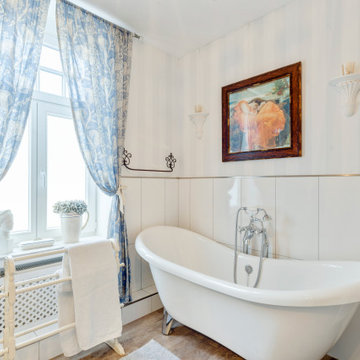
Doppelwanne, Acrylwanne, freistehende Badewanne, Vintage Armatur, Tapete
Idée de décoration pour une petite salle de bain champêtre avec des portes de placard blanches, une baignoire indépendante, WC à poser, un carrelage blanc, des carreaux de céramique, un mur bleu, un sol en vinyl, un plan vasque, un plan de toilette en bois, un sol marron, une cabine de douche à porte coulissante, un plan de toilette blanc, meuble double vasque, meuble-lavabo sur pied et du papier peint.
Idée de décoration pour une petite salle de bain champêtre avec des portes de placard blanches, une baignoire indépendante, WC à poser, un carrelage blanc, des carreaux de céramique, un mur bleu, un sol en vinyl, un plan vasque, un plan de toilette en bois, un sol marron, une cabine de douche à porte coulissante, un plan de toilette blanc, meuble double vasque, meuble-lavabo sur pied et du papier peint.
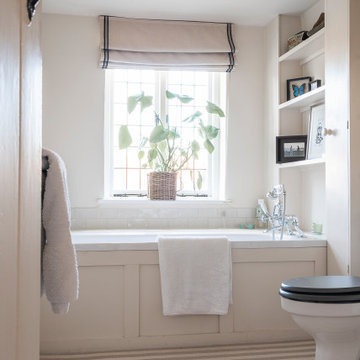
Product shoot on location for Yew Tree Cottage, Wantage.
Cette photo montre une salle de bain nature de taille moyenne.
Cette photo montre une salle de bain nature de taille moyenne.
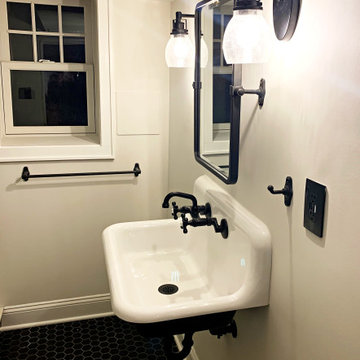
Sometimes it is fun to just update a space and make it "yours". A basement bathroom that was OK, at first glance it is fine...but after the renovation this bathroom is un-recognizable....take a look.
All the plumbing and light fixtures are matte black to create a graphic contrast with the creamy white walls.
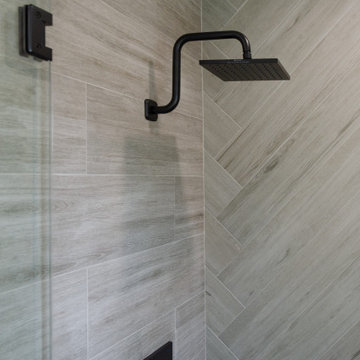
We designed the shower to have the side wall tile installed straight, and the back wall to have a herringbone pattern for interest.
Réalisation d'une douche en alcôve champêtre de taille moyenne pour enfant avec un placard à porte shaker, des portes de placard grises, WC à poser, un carrelage gris, un carrelage imitation parquet, un mur blanc, un sol en carrelage de porcelaine, un lavabo encastré, un plan de toilette en quartz modifié, un sol gris, une cabine de douche à porte battante, un plan de toilette gris, un banc de douche, meuble double vasque et meuble-lavabo encastré.
Réalisation d'une douche en alcôve champêtre de taille moyenne pour enfant avec un placard à porte shaker, des portes de placard grises, WC à poser, un carrelage gris, un carrelage imitation parquet, un mur blanc, un sol en carrelage de porcelaine, un lavabo encastré, un plan de toilette en quartz modifié, un sol gris, une cabine de douche à porte battante, un plan de toilette gris, un banc de douche, meuble double vasque et meuble-lavabo encastré.
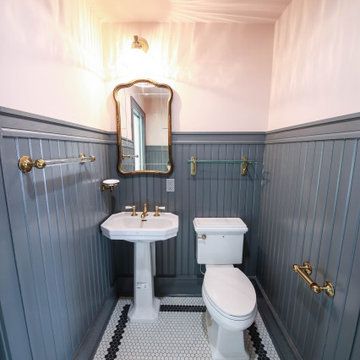
Powder Room w/ Double Pocket Doors
Cette photo montre une salle de bain nature avec des portes de placard blanches, WC à poser, un carrelage bleu, un mur bleu, un sol en carrelage de terre cuite, un lavabo de ferme, un sol multicolore, un plan de toilette blanc, des toilettes cachées, meuble simple vasque et boiseries.
Cette photo montre une salle de bain nature avec des portes de placard blanches, WC à poser, un carrelage bleu, un mur bleu, un sol en carrelage de terre cuite, un lavabo de ferme, un sol multicolore, un plan de toilette blanc, des toilettes cachées, meuble simple vasque et boiseries.
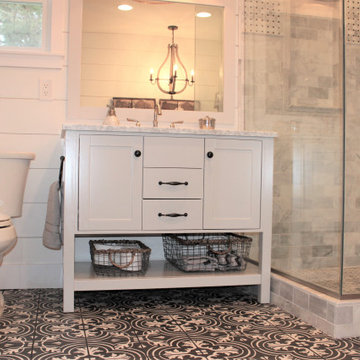
Believe it or not this beautifully renovated bathroom started out as a cramped, outdated bathroom with a single vanity and tiny shower. An adjoining bedroom was added to the space to enlarge the bathroom as well as add a much needed walk in closet. The client was looking for a farmhouse feel so shiplap was utilized as well as vintage feel lighting and accessories. Black and white floor tile was used to add interest and a free standing tub for much needed relaxation!
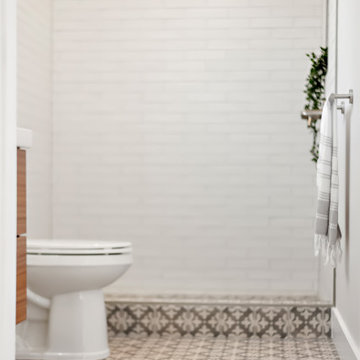
Jack-and-Jill bath. Features terazzo-look tile by Emser, double floating vanity, and large linen/bathroom closet. View the virtual tour of this entire project at: https://my.matterport.com/show/?m=8FVXhVbNngD
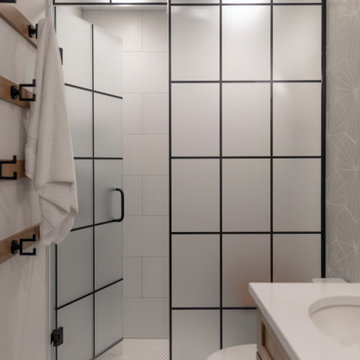
Cette photo montre une douche en alcôve nature en bois clair de taille moyenne pour enfant avec un placard à porte shaker, WC séparés, un carrelage gris, des carreaux de béton, un mur blanc, un sol en carrelage de porcelaine, un lavabo encastré, un plan de toilette en quartz modifié, un sol blanc, une cabine de douche à porte battante, un plan de toilette blanc, un banc de douche, meuble double vasque et meuble-lavabo encastré.

This guest bath has a light and airy feel with an organic element and pop of color. The custom vanity is in a midtown jade aqua-green PPG paint Holy Glen. It provides ample storage while giving contrast to the white and brass elements. A playful use of mixed metal finishes gives the bathroom an up-dated look. The 3 light sconce is gold and black with glass globes that tie the gold cross handle plumbing fixtures and matte black hardware and bathroom accessories together. The quartz countertop has gold veining that adds additional warmth to the space. The acacia wood framed mirror with a natural interior edge gives the bathroom an organic warm feel that carries into the curb-less shower through the use of warn toned river rock. White subway tile in an offset pattern is used on all three walls in the shower and carried over to the vanity backsplash. The shower has a tall niche with quartz shelves providing lots of space for storing shower necessities. The river rock from the shower floor is carried to the back of the niche to add visual interest to the white subway shower wall as well as a black Schluter edge detail. The shower has a frameless glass rolling shower door with matte black hardware to give the this smaller bathroom an open feel and allow the natural light in. There is a gold handheld shower fixture with a cross handle detail that looks amazing against the white subway tile wall. The white Sherwin Williams Snowbound walls are the perfect backdrop to showcase the design elements of the bathroom.
Photography by LifeCreated.

This modern farmhouse bathroom has an extra large vanity with double sinks to make use of a longer rectangular bathroom. The wall behind the vanity has counter to ceiling Jeffrey Court white subway tiles that tie into the shower. There is a playful mix of metals throughout including the black framed round mirrors from CB2, brass & black sconces with glass globes from Shades of Light , and gold wall-mounted faucets from Phylrich. The countertop is quartz with some gold veining to pull the selections together. The charcoal navy custom vanity has ample storage including a pull-out laundry basket while providing contrast to the quartz countertop and brass hexagon cabinet hardware from CB2. This bathroom has a glass enclosed tub/shower that is tiled to the ceiling. White subway tiles are used on two sides with an accent deco tile wall with larger textured field tiles in a chevron pattern on the back wall. The niche incorporates penny rounds on the back using the same countertop quartz for the shelves with a black Schluter edge detail that pops against the deco tile wall.
Photography by LifeCreated.
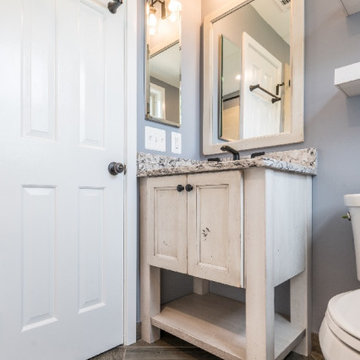
This cozy rustic bathroom remodel in Arlington, VA is a space to enjoy. The floating shelves along with farmhouse style vanity and mirror finish off the cozy space.
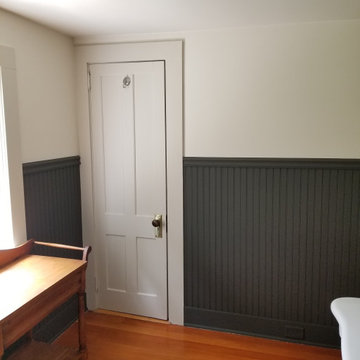
Monochromatic shades modernize an otherwise traditional bathroom.
Cette photo montre une petite salle de bain principale nature avec un placard à porte vitrée, des portes de placard blanches, une douche d'angle, WC séparés, un mur multicolore, un lavabo de ferme, un sol violet, une cabine de douche à porte battante, un plan de toilette blanc, meuble simple vasque, meuble-lavabo encastré et boiseries.
Cette photo montre une petite salle de bain principale nature avec un placard à porte vitrée, des portes de placard blanches, une douche d'angle, WC séparés, un mur multicolore, un lavabo de ferme, un sol violet, une cabine de douche à porte battante, un plan de toilette blanc, meuble simple vasque, meuble-lavabo encastré et boiseries.
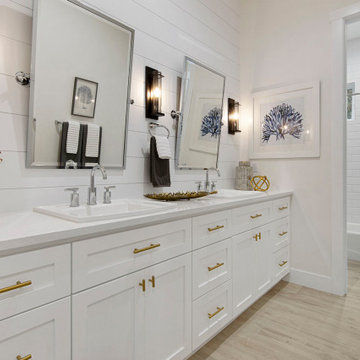
Kids bath with shaker style vanities, deco brushed brass hardware, chrome deco mirrors, separate shower, and shiplap siding
Inspiration pour une salle de bain rustique de taille moyenne pour enfant avec un placard à porte shaker, des portes de placard blanches, une baignoire en alcôve, un combiné douche/baignoire, WC séparés, un carrelage blanc, des carreaux de céramique, un mur blanc, un sol en carrelage de céramique, un lavabo encastré, un plan de toilette en quartz modifié, un sol blanc, une cabine de douche avec un rideau, un plan de toilette blanc, meuble double vasque et meuble-lavabo encastré.
Inspiration pour une salle de bain rustique de taille moyenne pour enfant avec un placard à porte shaker, des portes de placard blanches, une baignoire en alcôve, un combiné douche/baignoire, WC séparés, un carrelage blanc, des carreaux de céramique, un mur blanc, un sol en carrelage de céramique, un lavabo encastré, un plan de toilette en quartz modifié, un sol blanc, une cabine de douche avec un rideau, un plan de toilette blanc, meuble double vasque et meuble-lavabo encastré.
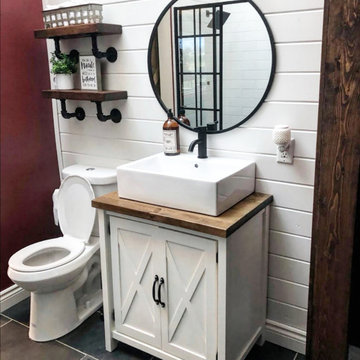
This bathroom / laundry room finished off tastefully with a farmhouse vanity cabinet topped off with an Eastern Pine counter and vessel sink
Inspiration pour une petite salle d'eau rustique avec un placard à porte shaker, un carrelage blanc, une vasque, un plan de toilette en bois, un plan de toilette marron, meuble simple vasque et meuble-lavabo sur pied.
Inspiration pour une petite salle d'eau rustique avec un placard à porte shaker, un carrelage blanc, une vasque, un plan de toilette en bois, un plan de toilette marron, meuble simple vasque et meuble-lavabo sur pied.
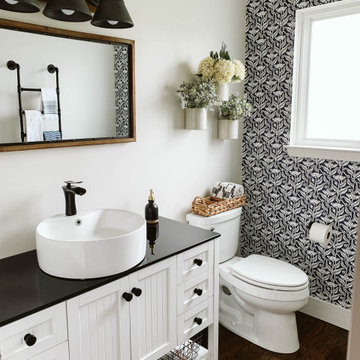
Cette photo montre une petite salle d'eau nature avec un placard à porte affleurante, des portes de placard blanches, un mur multicolore, parquet foncé, un plan de toilette noir, des toilettes cachées, meuble simple vasque, meuble-lavabo sur pied et du papier peint.
Idées déco de salles de bains et WC campagne
4

