Idées déco de salles de bains et WC classiques avec meuble double vasque
Trier par :
Budget
Trier par:Populaires du jour
41 - 60 sur 26 646 photos
1 sur 3

Remodel of a master bathroom. Dual vanities, Walk in shower, marble shower tile, porcelain tile, with updated lighting. Transformed from 1990's oh hum to wow!

123 Remodeling’s design-build team gave this bathroom in Bucktown (Chicago, IL) a facelift by installing new tile, mirrors, light fixtures, and a new countertop. We reused the existing vanity, shower fixtures, faucets, and toilet that were all in good condition. We incorporated a beautiful blue blended tile as an accent wall to pop against the rest of the neutral tiles. Lastly, we added a shower bench and a sliding glass shower door giving this client the coastal bathroom of their dreams.

Elevate your daily routine in this modern colonial bathroom featuring wood-like tile and a double sink vanity. The dual mirrors enhance the sense of space and light, creating an inviting and refined ambiance.

Idées déco pour une grande salle de bain principale classique avec un placard à porte shaker, des portes de placards vertess, un carrelage blanc, des carreaux de céramique, un mur blanc, un sol en carrelage de porcelaine, un lavabo encastré, un plan de toilette en quartz modifié, un sol blanc, aucune cabine, un plan de toilette blanc, des toilettes cachées, meuble double vasque et meuble-lavabo encastré.
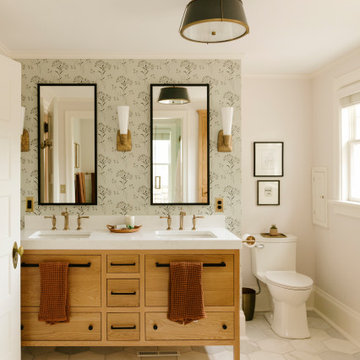
Réalisation d'une salle de bain principale tradition en bois brun de taille moyenne avec une baignoire indépendante, une douche d'angle, WC séparés, une cabine de douche à porte battante, un plan de toilette blanc, une niche, meuble double vasque, meuble-lavabo sur pied et du papier peint.

The design is a modern take on the traditional men’s club style by blending deep dark brown walls and dark blue accent pieces with organic and linen textiles to brighten up the space.
The final touch is artwork with meaning and intent. Truly a space to unwind and re-charge.

Another update project we did in the same Townhome community in Culver city. This time more towards Modern Farmhouse / Transitional design.
Kitchen cabinets were completely refinished with new hardware installed. The black island is a great center piece to the white / gold / brown color scheme.
The Master bathroom was transformed from a plain contractor's bathroom to a true modern mid-century jewel of the house. The black floor and tub wall tiles are a fantastic way to accent the white tub and freestanding wooden vanity.
Notice how the plumbing fixtures are almost hidden with the matte black finish on the black tile background.
The shower was done in a more modern tile layout with aligned straight lines.
The hallway Guest bathroom was partially updated with new fixtures, vanity, toilet, shower door and floor tile.
that's what happens when older style white subway tile came back into fashion. They fit right in with the other updates.

The Tranquility Residence is a mid-century modern home perched amongst the trees in the hills of Suffern, New York. After the homeowners purchased the home in the Spring of 2021, they engaged TEROTTI to reimagine the primary and tertiary bathrooms. The peaceful and subtle material textures of the primary bathroom are rich with depth and balance, providing a calming and tranquil space for daily routines. The terra cotta floor tile in the tertiary bathroom is a nod to the history of the home while the shower walls provide a refined yet playful texture to the room.

The focal point in this spa-inspired master suite is the 126" long custom vanity with integrated linen armoire, featuring beautiful Rift Sawn White Oak with a natural finish.
Crystal Cabinet Works Inc. Revere door style.
Design by Caitrin McIlvain, BKC Kitchen and Bath, in partnership with Carter Design Builders and KPM Design.
RangeFinder Photography
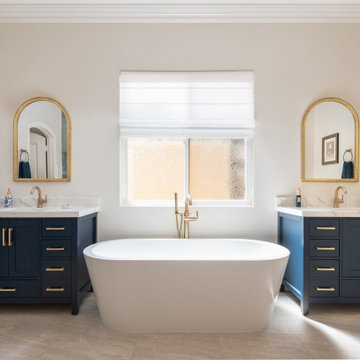
This beautiful Chula Vista master bathroom was transformed into this luxurious and elegant hotel design with two Ariel Cambridge Midnight Blue vanities with marble tops. The gold frame mirrors showcase the rest of the champagne bronze fixtures and hardware in this master suite. The deep freestanding tub is calling for a relaxing evening to unwind in this newly renovated bathroom in Chula Vista.
Photo credit: Nader Essa Photography
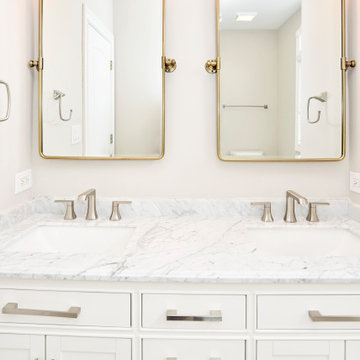
Hall bath remodel. Gold mirrors. Brushed nickel hardware. Grey tile bathroom floor. Patterned shower floor tile. Shower niche. Custom shower glass door.

Cette photo montre une grande salle de bain principale chic avec un placard à porte shaker, des portes de placard grises, une baignoire encastrée, une douche à l'italienne, WC séparés, un carrelage gris, des carreaux de porcelaine, un mur blanc, un sol en marbre, un lavabo encastré, un plan de toilette en marbre, un sol blanc, une cabine de douche à porte battante, un plan de toilette blanc, un banc de douche, meuble double vasque et meuble-lavabo encastré.
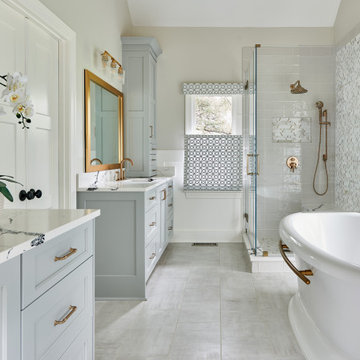
Cette photo montre une salle de bain chic avec un placard avec porte à panneau encastré, des portes de placard grises, une baignoire indépendante, un carrelage gris, un mur beige, un lavabo encastré, un sol gris, une cabine de douche à porte battante, un plan de toilette blanc, meuble double vasque, meuble-lavabo encastré, un plafond voûté, boiseries et une douche d'angle.

Tucked into the corner of the wet room space stands a white freestanding tub with modern polished nickel fixtures. The tub sits atop a textured basket weave floor tile that adds textural interest to the light and bright space. A Blues quartzite-topped vanity melds shades of blue, grey, and taupe, while the luxe vanity stool is covered in a blue-grey fabric and accented with nickel nails. A gold-framed mirror adds a glam touch to this transitional yet glamorous master bath.
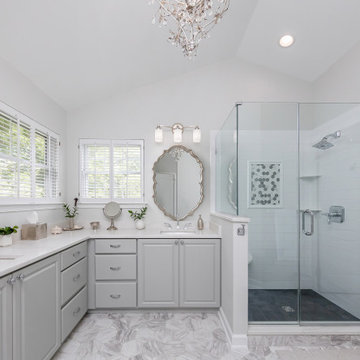
Master Bathroom - Mount Laurel (L-shaped corner vanity)
Cette photo montre une salle de bain principale chic de taille moyenne avec des portes de placard grises, des carreaux de céramique, un sol en carrelage de céramique, un lavabo encastré, un sol gris, une cabine de douche à porte battante et meuble double vasque.
Cette photo montre une salle de bain principale chic de taille moyenne avec des portes de placard grises, des carreaux de céramique, un sol en carrelage de céramique, un lavabo encastré, un sol gris, une cabine de douche à porte battante et meuble double vasque.
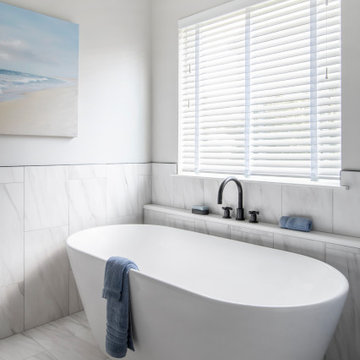
Idées déco pour une salle de bain principale classique de taille moyenne avec un placard avec porte à panneau encastré, des portes de placard grises, une baignoire indépendante, une douche d'angle, WC séparés, un carrelage blanc, des carreaux de porcelaine, un mur gris, un sol en carrelage de porcelaine, un lavabo encastré, un plan de toilette en quartz modifié, une cabine de douche à porte battante, un plan de toilette blanc, meuble double vasque et meuble-lavabo suspendu.

When homeowners think ADA, they tend to get scared or even nervous, wanting their bathroom to be of course functional for everyday use but also be beautiful and magazine-worthy. Well, in this master bath, we did just that. Featuring a curbless shower creating a wet room, this shower creates easy access in and out of the shower for these homeowners. The shower design also incorporates a large bench to use if needed while showering. The grab bars in this space almost appear as if they are not there, blending right into the design of the other plumbing fixtures with their style and finish. Altogether, this master bath is a timeless space from its functional design to the stunning materials we used, from sleek grey stained cabinetry, classic granite countertops, elegant porcelain tile, and striking black matte fixtures.

Idée de décoration pour une salle de bain tradition en bois brun de taille moyenne avec un carrelage gris, un carrelage de pierre, un mur multicolore, un sol en calcaire, un lavabo encastré, un plan de toilette en marbre, un sol gris, une cabine de douche à porte battante, un plan de toilette gris, une niche, meuble double vasque, meuble-lavabo encastré et du papier peint.

Design objectives for this primary bathroom remodel included: Removing a dated corner shower and deck-mounted tub, creating more storage space, reworking the water closet entry, adding dual vanities and a curbless shower with tub to capture the view.
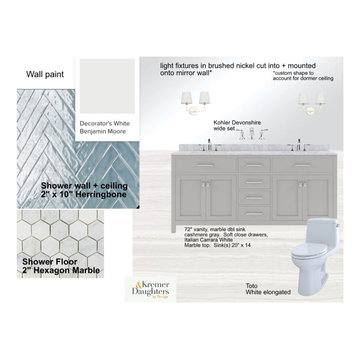
Cette image montre une petite salle de bain principale traditionnelle avec un placard avec porte à panneau encastré, des portes de placard grises, une douche ouverte, un sol en carrelage de céramique, un lavabo encastré, un plan de toilette en marbre, un sol gris, une cabine de douche à porte battante, un banc de douche, meuble double vasque et meuble-lavabo sur pied.
Idées déco de salles de bains et WC classiques avec meuble double vasque
3

