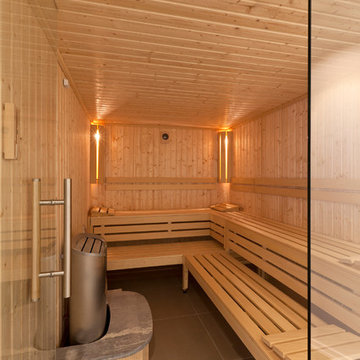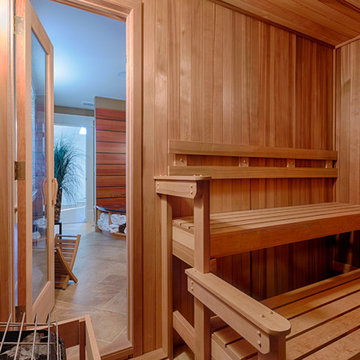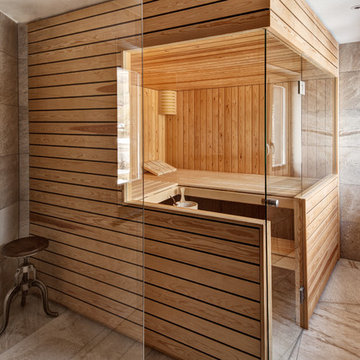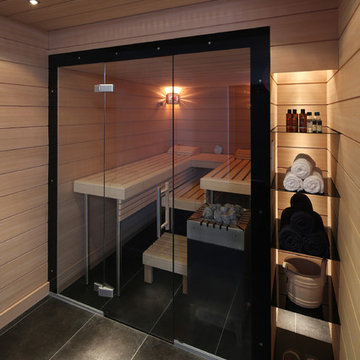Idées déco de salles de bains et WC classiques avec sauna
Trier par :
Budget
Trier par:Populaires du jour
41 - 60 sur 1 096 photos
1 sur 3
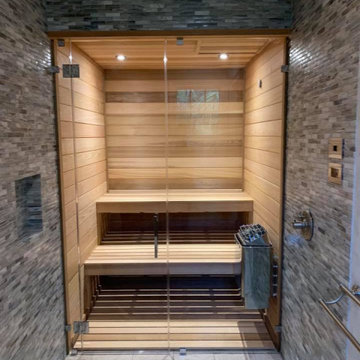
Closet/Bathroom remodeling. Adapted spare closet to create a sauna behind the shower. 5' x 6' class A Red Cedar with a KIP 80 heater by Harvia.
Inspiration pour un sauna traditionnel de taille moyenne.
Inspiration pour un sauna traditionnel de taille moyenne.

A 5' wide Finlandia sauna is perfect for relaxing and rejuvenating with your partner after a long day.
Réalisation d'une grande salle de bain tradition avec un carrelage blanc, un mur blanc, un sol en marbre, un sol blanc et une cabine de douche à porte battante.
Réalisation d'une grande salle de bain tradition avec un carrelage blanc, un mur blanc, un sol en marbre, un sol blanc et une cabine de douche à porte battante.

Photo by Seth Hannula
Idée de décoration pour un sauna tradition de taille moyenne avec un placard à porte shaker, des portes de placard grises, un mur gris, sol en béton ciré, un lavabo encastré et un sol marron.
Idée de décoration pour un sauna tradition de taille moyenne avec un placard à porte shaker, des portes de placard grises, un mur gris, sol en béton ciré, un lavabo encastré et un sol marron.
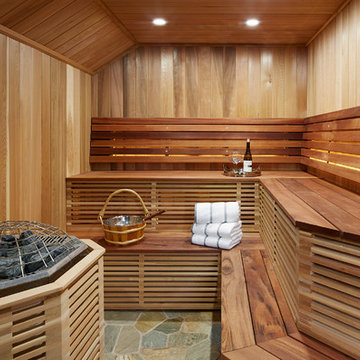
Martha O'Hara Interiors, Interior Design & Photo Styling | Corey Gaffer, Photography | Please Note: All “related,” “similar,” and “sponsored” products tagged or listed by Houzz are not actual products pictured. They have not been approved by Martha O’Hara Interiors nor any of the professionals credited. For information about our work, please contact design@oharainteriors.com.
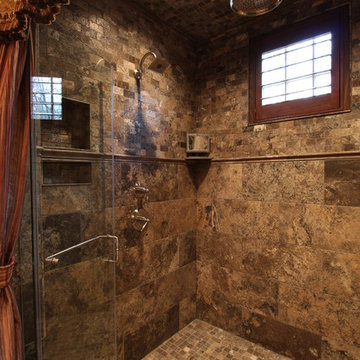
Warm master bathroom with luxury fireplace, freestanding tub, enclosed steam shower, rainfall shower system, custom cabinetry, stone tile feature wall, porcelain tile floors, wood paneling and custom crown molding.
Photo Credits: Thom Sheridan
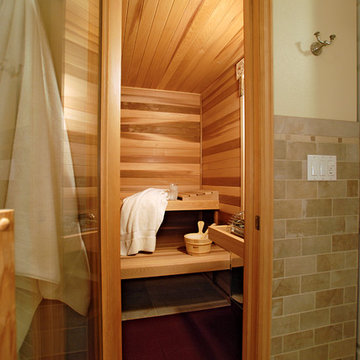
Basement Renovation
Photos: Rebecca Zurstadt-Peterson
Idées déco pour un sauna classique en bois brun de taille moyenne avec un placard à porte shaker, WC à poser, un carrelage gris, un carrelage de pierre, un mur beige, un sol en carrelage de porcelaine, un lavabo encastré et un plan de toilette en granite.
Idées déco pour un sauna classique en bois brun de taille moyenne avec un placard à porte shaker, WC à poser, un carrelage gris, un carrelage de pierre, un mur beige, un sol en carrelage de porcelaine, un lavabo encastré et un plan de toilette en granite.
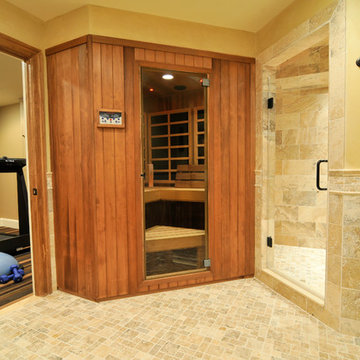
Bryan Burris Photography
Idées déco pour un sauna classique en bois brun avec une vasque, un placard en trompe-l'oeil, un plan de toilette en granite, WC séparés, un carrelage marron et un mur jaune.
Idées déco pour un sauna classique en bois brun avec une vasque, un placard en trompe-l'oeil, un plan de toilette en granite, WC séparés, un carrelage marron et un mur jaune.
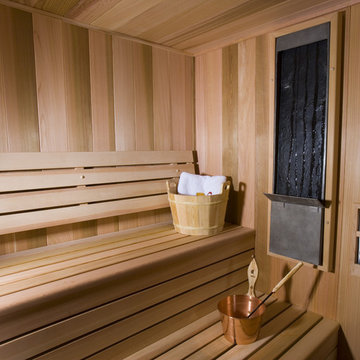
Another Baltic Leisure custom sauna interior
Cette photo montre un sauna chic de taille moyenne avec un sol en bois brun, un sol beige et un mur beige.
Cette photo montre un sauna chic de taille moyenne avec un sol en bois brun, un sol beige et un mur beige.
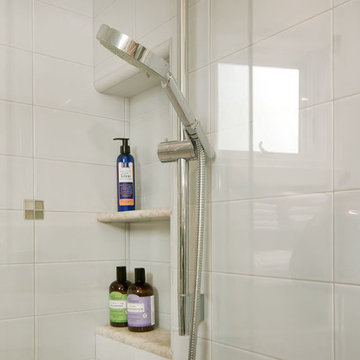
J Kretschmer
Cette photo montre un sauna chic en bois foncé avec WC séparés et un carrelage blanc.
Cette photo montre un sauna chic en bois foncé avec WC séparés et un carrelage blanc.

The original bath had a small vanity on right and a wall closet on the left, which we removed to allow space for opposing his and her vanities, each 8 feet long. Framed mirrors run almost wall to wall, with the LED tubular sconces mounted to the mirror. Not shown is a Solatube daylight device in the middle of the vanity room. Floors have electric radiant heat under the tile.
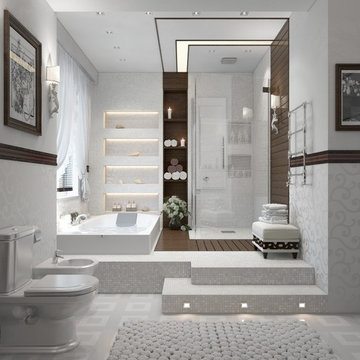
Cette photo montre un grand sauna chic avec une baignoire posée, une douche d'angle, WC à poser, un mur blanc, un sol beige et une cabine de douche à porte battante.
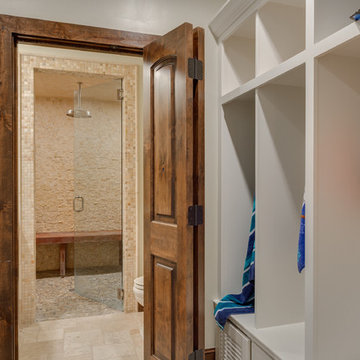
Custom walk in steam shower with mosaic and tumbled tile, rock tile flooring, teak wood benches and custom pool room lockers.
Idées déco pour un grand sauna classique avec un placard sans porte, des portes de placard blanches, WC à poser, un carrelage beige, un carrelage de pierre, un mur blanc, un sol en travertin, un lavabo encastré, un plan de toilette en granite, un sol beige, une cabine de douche à porte battante et une douche à l'italienne.
Idées déco pour un grand sauna classique avec un placard sans porte, des portes de placard blanches, WC à poser, un carrelage beige, un carrelage de pierre, un mur blanc, un sol en travertin, un lavabo encastré, un plan de toilette en granite, un sol beige, une cabine de douche à porte battante et une douche à l'italienne.
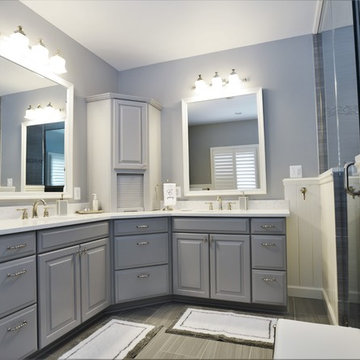
This large corner vanity has striking features with double mirrors and sinks, beautiful cabinetry, carrara marble inspired quartz countertops, and brush nickel fixtures.
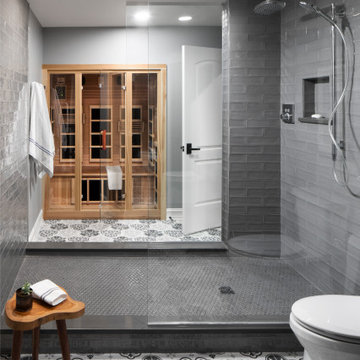
Home spa with a zen palette. A serene and refreshing space.
Cette photo montre un sauna chic avec une douche ouverte, un carrelage gris, des carreaux de céramique, un mur gris, un sol en carrelage de céramique, un sol gris et une cabine de douche à porte battante.
Cette photo montre un sauna chic avec une douche ouverte, un carrelage gris, des carreaux de céramique, un mur gris, un sol en carrelage de céramique, un sol gris et une cabine de douche à porte battante.
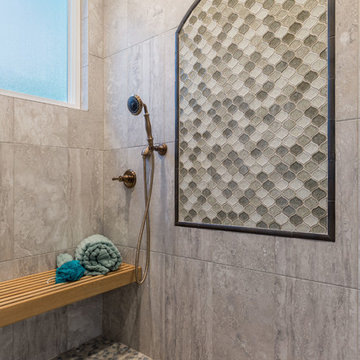
Christopher Davison, AIA
Aménagement d'un grand sauna classique en bois brun avec un placard à porte shaker, une baignoire posée, un carrelage blanc, des carreaux de porcelaine, un mur beige, un sol en galet, un lavabo encastré et un plan de toilette en quartz modifié.
Aménagement d'un grand sauna classique en bois brun avec un placard à porte shaker, une baignoire posée, un carrelage blanc, des carreaux de porcelaine, un mur beige, un sol en galet, un lavabo encastré et un plan de toilette en quartz modifié.
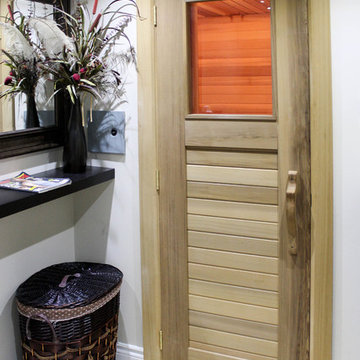
A client of ours wanted a sauna built in the bathroom in their basement. It's a nice addition to any luxury home.
Exemple d'un petit sauna chic avec un mur marron.
Exemple d'un petit sauna chic avec un mur marron.
Idées déco de salles de bains et WC classiques avec sauna
3


