Idées déco de salles de bains et WC classiques avec un carrelage en pâte de verre
Trier par :
Budget
Trier par:Populaires du jour
101 - 120 sur 6 834 photos
1 sur 3
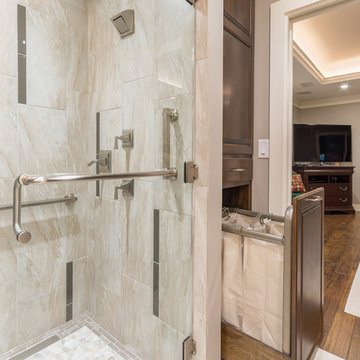
Christopher Davison, AIA
Cette photo montre une salle d'eau chic en bois brun de taille moyenne avec un placard avec porte à panneau surélevé, une douche à l'italienne, WC suspendus, un carrelage gris, un carrelage en pâte de verre, un mur beige, un sol en carrelage de porcelaine, un lavabo encastré et un plan de toilette en granite.
Cette photo montre une salle d'eau chic en bois brun de taille moyenne avec un placard avec porte à panneau surélevé, une douche à l'italienne, WC suspendus, un carrelage gris, un carrelage en pâte de verre, un mur beige, un sol en carrelage de porcelaine, un lavabo encastré et un plan de toilette en granite.
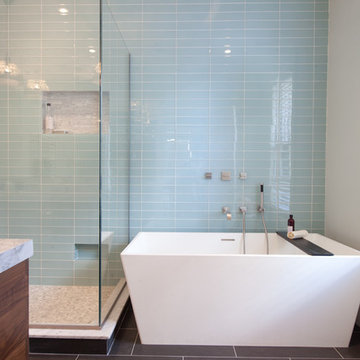
Randy O'Rourke
Idée de décoration pour une salle de bain tradition en bois brun avec un plan de toilette en marbre, une baignoire indépendante, une douche d'angle, un carrelage en pâte de verre et un sol en carrelage de porcelaine.
Idée de décoration pour une salle de bain tradition en bois brun avec un plan de toilette en marbre, une baignoire indépendante, une douche d'angle, un carrelage en pâte de verre et un sol en carrelage de porcelaine.
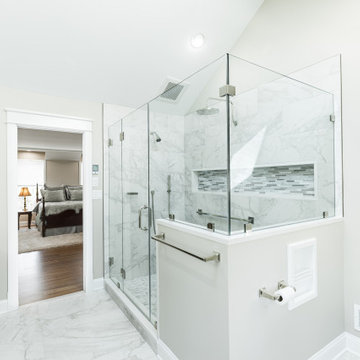
This master bathroom remodel was part of a larger, second floor renovation. The updates installed brought the home into the 21st century and helped the space feel more light and open in the process.

We removed the tub, and relocated the entrance to the walk in closet to the bedroom to enable increasing the size of the shower for 2 people. We added a bench and large wall to wall niche that tied into the accent tiles and quartz slabs on the shower walls. The valves for the shower heads are located on the inside of each ponywall for easy access prior to entering the shower. The door to the water closet was relocated and replaced with a barn door. New cabinets with a storage tower, quartz countertops and new plumbing and light fixtures complete the new design. Added features include radiant heated floors and water purifying system.
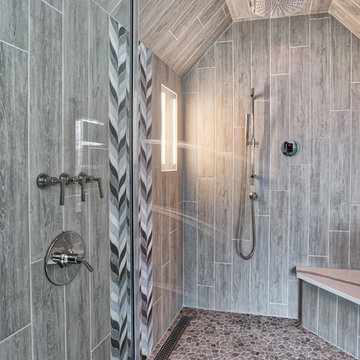
Large alcove steam shower with steam therapy, a perfect waterfall mosaic tile design, river rock floor, ,plank wall tile, rain head shower head, linear drain, bench seat, hand held and jets for the perfect spa shower experience.
Photos by Chris Veith
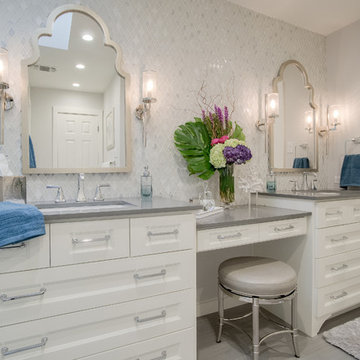
Idée de décoration pour une petite salle de bain principale tradition avec un placard à porte shaker, des portes de placard blanches, une douche d'angle, WC séparés, un carrelage gris, un carrelage en pâte de verre, un mur gris, un sol en carrelage de porcelaine, un lavabo encastré, un plan de toilette en quartz modifié, un sol gris et une cabine de douche à porte battante.
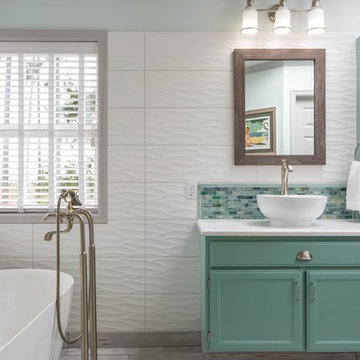
Snowberry Lane Photography
Cette photo montre une grande salle de bain principale chic avec un placard avec porte à panneau encastré, des portes de placard turquoises, une baignoire indépendante, une douche d'angle, un carrelage blanc, un carrelage en pâte de verre, un mur blanc, un sol en carrelage de porcelaine, une vasque, un plan de toilette en quartz modifié, un sol gris et une cabine de douche à porte battante.
Cette photo montre une grande salle de bain principale chic avec un placard avec porte à panneau encastré, des portes de placard turquoises, une baignoire indépendante, une douche d'angle, un carrelage blanc, un carrelage en pâte de verre, un mur blanc, un sol en carrelage de porcelaine, une vasque, un plan de toilette en quartz modifié, un sol gris et une cabine de douche à porte battante.
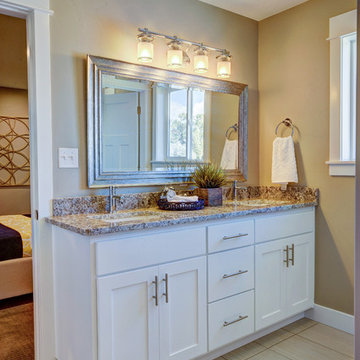
Idée de décoration pour une salle de bain principale tradition de taille moyenne avec un placard à porte shaker, des portes de placard blanches, une baignoire en alcôve, un combiné douche/baignoire, WC à poser, un carrelage beige, un carrelage en pâte de verre, un mur beige, un sol en carrelage de porcelaine, un lavabo encastré et un plan de toilette en granite.
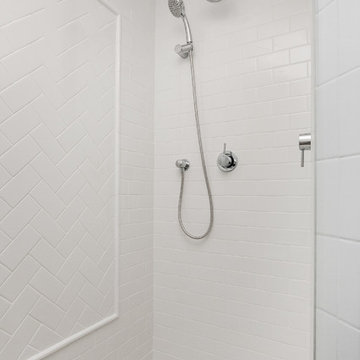
Margaret Rambo
Cette photo montre une petite salle de bain principale chic en bois brun avec un lavabo encastré, un placard en trompe-l'oeil, un plan de toilette en marbre, une baignoire en alcôve, un combiné douche/baignoire, WC à poser, un carrelage gris, un carrelage en pâte de verre, un mur gris et un sol en marbre.
Cette photo montre une petite salle de bain principale chic en bois brun avec un lavabo encastré, un placard en trompe-l'oeil, un plan de toilette en marbre, une baignoire en alcôve, un combiné douche/baignoire, WC à poser, un carrelage gris, un carrelage en pâte de verre, un mur gris et un sol en marbre.
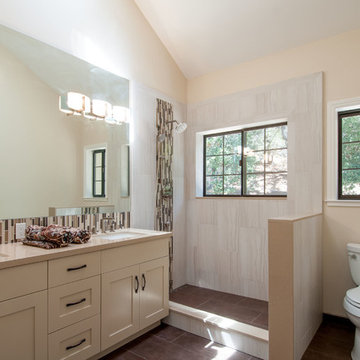
Visual Arts
Idées déco pour une salle de bain classique avec un lavabo encastré, un placard à porte shaker, des portes de placard beiges, un plan de toilette en quartz, une douche d'angle, WC à poser, un carrelage multicolore et un carrelage en pâte de verre.
Idées déco pour une salle de bain classique avec un lavabo encastré, un placard à porte shaker, des portes de placard beiges, un plan de toilette en quartz, une douche d'angle, WC à poser, un carrelage multicolore et un carrelage en pâte de verre.
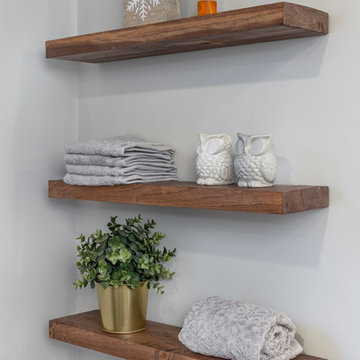
This children's bathroom remodel is chic and a room the kids can grow into. Featuring a semi-custom double vanity, with antique bronze mirrors, marble countertop, gorgeous glass subway tile, a custom glass shower door and custom built-in open shelving.
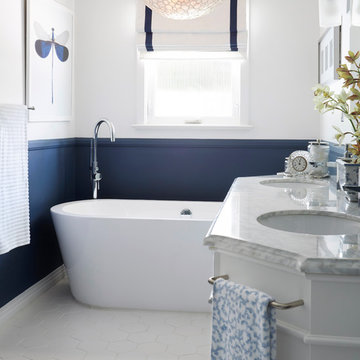
A free-standing tub is so luxurious and the capiz chandelier is very elegant..
Réalisation d'une salle de bain principale tradition de taille moyenne avec un placard à porte shaker, des portes de placard blanches, une baignoire indépendante, un carrelage bleu, un carrelage en pâte de verre, un mur bleu, un sol en carrelage de céramique, un plan de toilette en marbre, un sol blanc et un plan de toilette blanc.
Réalisation d'une salle de bain principale tradition de taille moyenne avec un placard à porte shaker, des portes de placard blanches, une baignoire indépendante, un carrelage bleu, un carrelage en pâte de verre, un mur bleu, un sol en carrelage de céramique, un plan de toilette en marbre, un sol blanc et un plan de toilette blanc.
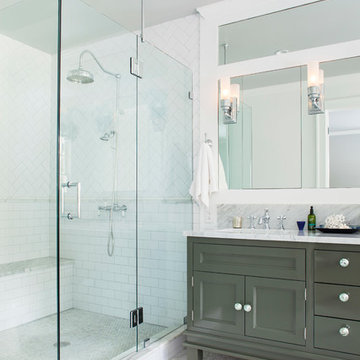
Photographed by Jeff Herr
Réalisation d'une salle de bain principale tradition de taille moyenne avec un lavabo encastré, un placard avec porte à panneau encastré, des portes de placard grises, un plan de toilette en marbre, une baignoire indépendante, une douche d'angle, un carrelage blanc, un carrelage en pâte de verre, un mur blanc et un sol en marbre.
Réalisation d'une salle de bain principale tradition de taille moyenne avec un lavabo encastré, un placard avec porte à panneau encastré, des portes de placard grises, un plan de toilette en marbre, une baignoire indépendante, une douche d'angle, un carrelage blanc, un carrelage en pâte de verre, un mur blanc et un sol en marbre.

This main bathroom combines modern finishes with traditional accessories, giving the space an eclectic vibe. Frameless glass surrounds the shower, visually expanding the space
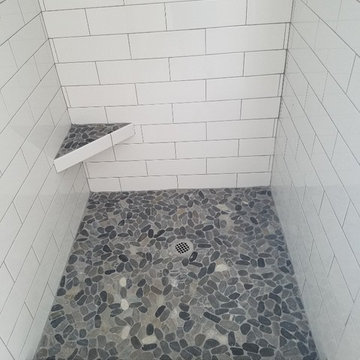
With the clients help and ideas we added this feature of 2 sets of different color glass insert tile int he shower.
Cette photo montre une salle de bain principale chic de taille moyenne avec une baignoire posée, une douche ouverte, un carrelage blanc, un carrelage en pâte de verre, un mur gris, carreaux de ciment au sol et un plan de toilette en carrelage.
Cette photo montre une salle de bain principale chic de taille moyenne avec une baignoire posée, une douche ouverte, un carrelage blanc, un carrelage en pâte de verre, un mur gris, carreaux de ciment au sol et un plan de toilette en carrelage.
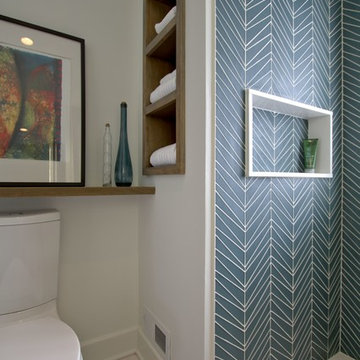
The shower nice is wrapped in a quartz slab frame. Our craftsmen built the niche to perfectly match the layout of the Island Stone Waveline Mini glass mosiac tile. A towel storage cabinet was recessed into the wall, also custom built by our craftsmen to match the color of the vanity. Design by Ashley Fruits. Photo by Christopher Wright, CR.
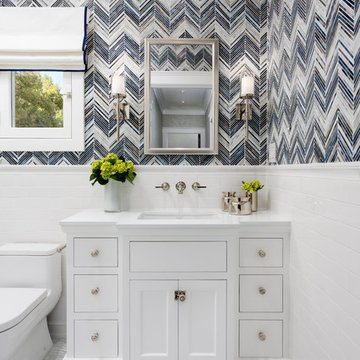
Réalisation d'une petite salle d'eau tradition avec un placard avec porte à panneau encastré, des portes de placard blanches, WC à poser, un carrelage en pâte de verre, un mur bleu, un sol en marbre, un lavabo encastré et un plan de toilette en quartz modifié.
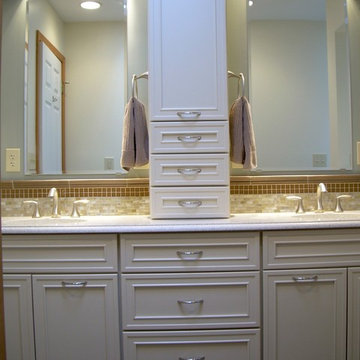
Revisions Interior Design
Réalisation d'une salle de bain principale tradition de taille moyenne avec un lavabo encastré, des portes de placard blanches, une baignoire en alcôve, un carrelage beige, un mur marron, un plan de toilette en quartz modifié, un carrelage en pâte de verre, un sol en carrelage de porcelaine et un placard à porte affleurante.
Réalisation d'une salle de bain principale tradition de taille moyenne avec un lavabo encastré, des portes de placard blanches, une baignoire en alcôve, un carrelage beige, un mur marron, un plan de toilette en quartz modifié, un carrelage en pâte de verre, un sol en carrelage de porcelaine et un placard à porte affleurante.
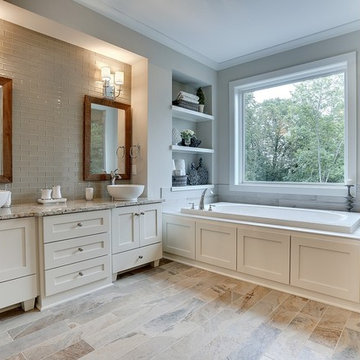
Creamy white master bathroom. Plentiful storage. Separate tub and shower. Twin vanities.
Photography by Spacecrafting
Inspiration pour une grande douche en alcôve principale traditionnelle avec une vasque, un placard avec porte à panneau encastré, des portes de placard blanches, un plan de toilette en marbre, une baignoire posée, un carrelage marron, un carrelage en pâte de verre, un mur gris et un sol en carrelage de céramique.
Inspiration pour une grande douche en alcôve principale traditionnelle avec une vasque, un placard avec porte à panneau encastré, des portes de placard blanches, un plan de toilette en marbre, une baignoire posée, un carrelage marron, un carrelage en pâte de verre, un mur gris et un sol en carrelage de céramique.
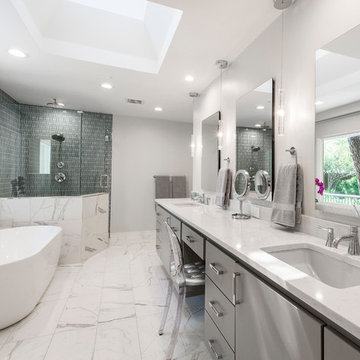
This home had a previous master bathroom remodel and addition with poor layout. Our homeowners wanted a whole new suite that was functional and beautiful. They wanted the new bathroom to feel bigger with more functional space. Their current bathroom was choppy with too many walls. The lack of storage in the bathroom and the closet was a problem and they hated the cabinets. They have a really nice large back yard and the views from the bathroom should take advantage of that.
We decided to move the main part of the bathroom to the rear of the bathroom that has the best view and combine the closets into one closet, which required moving all of the plumbing, as well as the entrance to the new bathroom. Where the old toilet, tub and shower were is now the new extra-large closet. We had to frame in the walls where the glass blocks were once behind the tub and the old doors that once went to the shower and water closet. We installed a new soft close pocket doors going into the water closet and the new closet. A new window was added behind the tub taking advantage of the beautiful backyard. In the partial frameless shower we installed a fogless mirror, shower niches and a large built in bench. . An articulating wall mount TV was placed outside of the closet, to be viewed from anywhere in the bathroom.
The homeowners chose some great floating vanity cabinets to give their new bathroom a more modern feel that went along great with the large porcelain tile flooring. A decorative tumbled marble mosaic tile was chosen for the shower walls, which really makes it a wow factor! New recessed can lights were added to brighten up the room, as well as four new pendants hanging on either side of the three mirrors placed above the seated make-up area and sinks.
Design/Remodel by Hatfield Builders & Remodelers | Photography by Versatile Imaging
Idées déco de salles de bains et WC classiques avec un carrelage en pâte de verre
6

