Idées déco de salles de bains et WC classiques avec un carrelage en pâte de verre
Trier par :
Budget
Trier par:Populaires du jour
161 - 180 sur 6 834 photos
1 sur 3
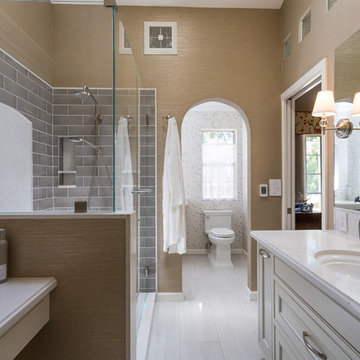
Scott Dubois Photography
Cette photo montre une salle de bain principale chic de taille moyenne avec des portes de placard blanches, WC à poser, un carrelage gris, un carrelage en pâte de verre, un lavabo encastré, un plan de toilette en quartz modifié, un sol blanc, une cabine de douche à porte battante, un plan de toilette blanc, un placard à porte affleurante et un mur marron.
Cette photo montre une salle de bain principale chic de taille moyenne avec des portes de placard blanches, WC à poser, un carrelage gris, un carrelage en pâte de verre, un lavabo encastré, un plan de toilette en quartz modifié, un sol blanc, une cabine de douche à porte battante, un plan de toilette blanc, un placard à porte affleurante et un mur marron.
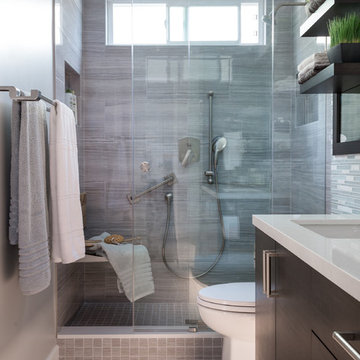
This project encompassed both the kitchen and the master bathroom.
Bathroom: Cambria was also used in the bathroom but here Newport was selected to compliment the Vertical Grain Bamboo slab door cabinets. The backsplash tile is Soho Stack Glass Stone in Glacier. The wall tile is 12x24 Eramosa Ice Polished. The bathroom is well lit with 6 recessed lights and under-cabinet LEDs. The flooring is 6x24 tiles Layers Sediment in a staggered pattern. The bathroom features a Curbless Shower, teak fold down bench seat, grab bars, and a separate hand held shower. The large recessed mirror behind the vanity features floating shelves. This shower has two niches. The floating vanity with under-cabinet LED lights has a dimmer. Aging in place features: fold down bench, curbless shower, separate shower, and grab bars.
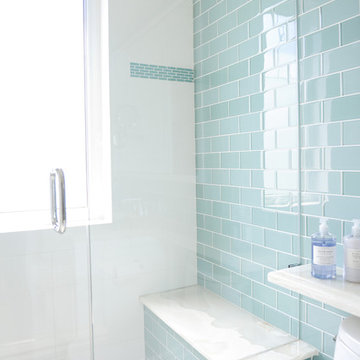
An accent wall featuring turquoise subway tiles with a continuation of smaller mosaic tiles.
Contrasting marble mosaic tiles on the shower floor help to ground the space.
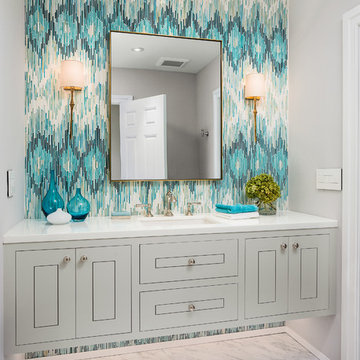
Clark Dugger Photography
Réalisation d'une salle de bain tradition de taille moyenne avec un lavabo encastré, un placard à porte plane, des portes de placard grises, un plan de toilette en marbre, WC à poser, un carrelage blanc, un carrelage en pâte de verre, un mur gris et un sol en marbre.
Réalisation d'une salle de bain tradition de taille moyenne avec un lavabo encastré, un placard à porte plane, des portes de placard grises, un plan de toilette en marbre, WC à poser, un carrelage blanc, un carrelage en pâte de verre, un mur gris et un sol en marbre.
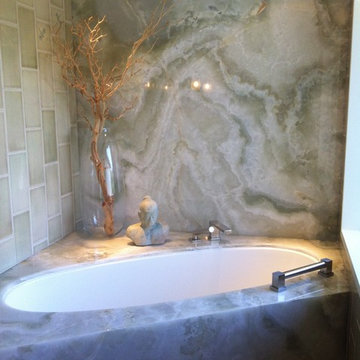
Bianco Verdino Onyx wall and tub deck.
Pacific Stoneworks, Inc. Proudly serving Santa Barbara & Ventura Counties since 1994. Room design by Dana Berkus Interiors.
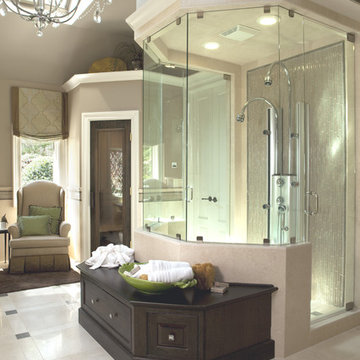
Tile from Specialty Tile Products. Contractor/Installer: Cornerstone Craftsmen - Marietta, GAMaterials: Sonoma Tilemakers Stone Gray Flannel 4"x4", Tantrum Slivers Eucalyptus
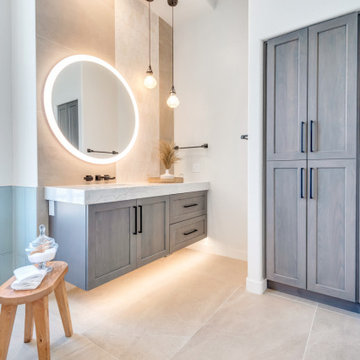
Inspiration pour une grande salle de bain principale traditionnelle avec des portes de placard grises, une baignoire indépendante, une douche ouverte, un carrelage gris, un carrelage en pâte de verre, un sol en carrelage de céramique, un lavabo encastré, un plan de toilette en quartz modifié, un sol gris, aucune cabine, un plan de toilette blanc, un banc de douche, meuble double vasque et meuble-lavabo suspendu.
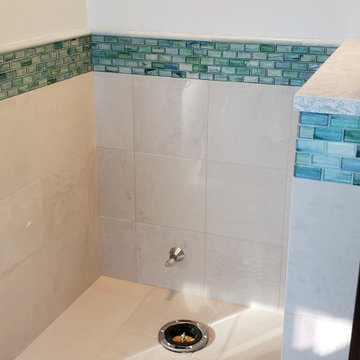
Toilet Area
Cette image montre une salle de bain principale traditionnelle en bois brun de taille moyenne avec un placard à porte shaker, une douche d'angle, un carrelage multicolore, un carrelage en pâte de verre, un mur vert, un sol en carrelage de porcelaine, un lavabo encastré, un plan de toilette en quartz modifié, un sol beige, une cabine de douche à porte battante et un plan de toilette multicolore.
Cette image montre une salle de bain principale traditionnelle en bois brun de taille moyenne avec un placard à porte shaker, une douche d'angle, un carrelage multicolore, un carrelage en pâte de verre, un mur vert, un sol en carrelage de porcelaine, un lavabo encastré, un plan de toilette en quartz modifié, un sol beige, une cabine de douche à porte battante et un plan de toilette multicolore.
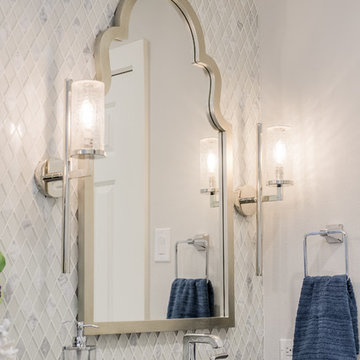
Without adding square footage, Studio Steidley was able to make this once cramped and ill worked floorplan into a functional space for the client.
Réalisation d'une petite salle de bain principale tradition avec un placard à porte shaker, des portes de placard blanches, une douche d'angle, WC séparés, un carrelage gris, un carrelage en pâte de verre, un mur gris, un sol en carrelage de porcelaine, un lavabo encastré, un plan de toilette en quartz modifié, un sol gris et une cabine de douche à porte battante.
Réalisation d'une petite salle de bain principale tradition avec un placard à porte shaker, des portes de placard blanches, une douche d'angle, WC séparés, un carrelage gris, un carrelage en pâte de verre, un mur gris, un sol en carrelage de porcelaine, un lavabo encastré, un plan de toilette en quartz modifié, un sol gris et une cabine de douche à porte battante.
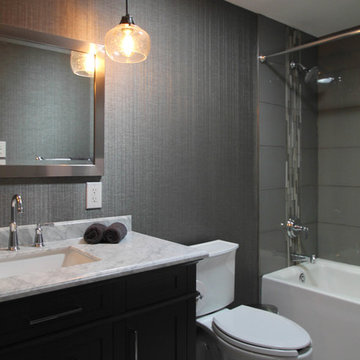
This small bathroom remodel packs a huge punch! A guest bathroom in our client's home, this space is one of the remaining original rooms that hasn't been remodeled by our wonderful DIY client. Having already completed her kitchen and master bath on her own, our client reached out to us to assist with transforming this final dated bathroom. From pink & patterned to luxe and soothing, this bathroom has been massively transformed. We took out the existing floral wallpaper and pink tile and completely re-drywalled the bathroom to provide a new, smooth surface. We then covered this with an insanely gorgeous wallcovering that offers beautiful texture and shimmer. The original flooring was removed to make way for new large format porcelain tile in a warm gray hue. The existing bathtub and all fixtures were replaced with a new extra deep alcove tub from Duravit and shiny chrome fixtures from the Kohler Archer collection. A new furniture-look vanity replaced the old, accompanied by a new bright white toilet. Over the vanity, we've highlighted a sharp steel mirror with warm seeded glass pendants. We love the cozy ambiance this provides against the backdrop of cool gray layers in the space. Finally, the shower walls are tiled with stunning large format glass tiles in a contemporary grid pattern, and we've added an accent strip of Glam Greige mosaic for a little bit of playfulness. This project was demo to done in two weeks and we are obsessed with the final result. So happy our lovely client has a new room to retreat to!
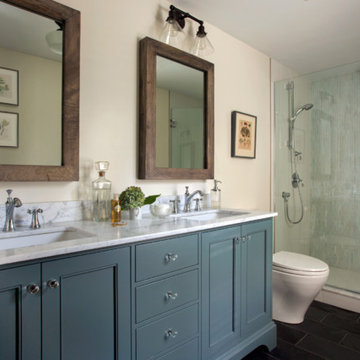
Eric Roth Photography
Cette image montre une salle de bain principale traditionnelle de taille moyenne avec un placard à porte shaker, des portes de placard bleues, WC séparés, un carrelage bleu, un carrelage en pâte de verre, un mur blanc, un sol en ardoise, un lavabo encastré, un plan de toilette en marbre, un sol gris et une cabine de douche à porte battante.
Cette image montre une salle de bain principale traditionnelle de taille moyenne avec un placard à porte shaker, des portes de placard bleues, WC séparés, un carrelage bleu, un carrelage en pâte de verre, un mur blanc, un sol en ardoise, un lavabo encastré, un plan de toilette en marbre, un sol gris et une cabine de douche à porte battante.
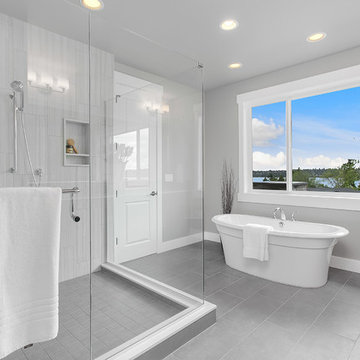
The sprawling master suite is a true oasis; the main master bedroom leads into a lovely, stylish sitting room that's connected to a 5-piece master bath and an ample-sized walk-in closet.
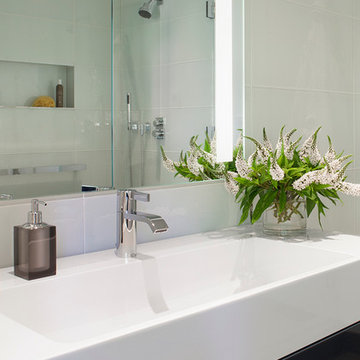
Michael Merrill Design Studio enlarged this downstairs bathroom, which now has a spa-like atmosphere to serve pool guests as well as houseguests. Over-scaled tile floors and architectural glass tiled walls impart a dramatic modernity to the space. Note the polished stainless steel ledge in the shower niche.
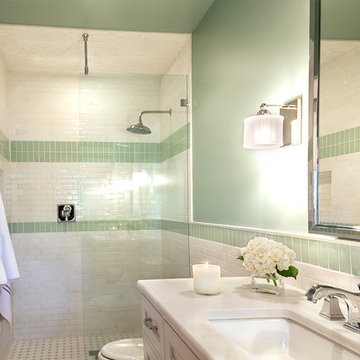
Brio Photography
Exemple d'une petite salle d'eau chic avec un placard à porte shaker, des portes de placard blanches, un plan de toilette en marbre, un lavabo encastré, une douche ouverte, WC séparés, un carrelage blanc, un carrelage en pâte de verre, un mur vert et un sol en carrelage de céramique.
Exemple d'une petite salle d'eau chic avec un placard à porte shaker, des portes de placard blanches, un plan de toilette en marbre, un lavabo encastré, une douche ouverte, WC séparés, un carrelage blanc, un carrelage en pâte de verre, un mur vert et un sol en carrelage de céramique.
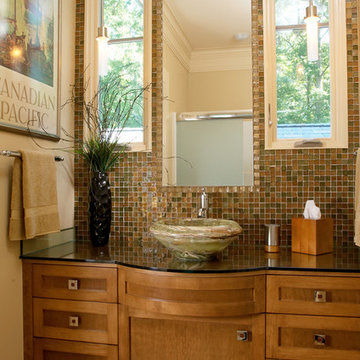
Photography by Dan Mayers,
Monarc Construction
Réalisation d'une très grande salle d'eau tradition en bois brun avec une vasque, un placard à porte shaker, un carrelage multicolore, un carrelage en pâte de verre, un mur beige, un sol en marbre et un plan de toilette en verre.
Réalisation d'une très grande salle d'eau tradition en bois brun avec une vasque, un placard à porte shaker, un carrelage multicolore, un carrelage en pâte de verre, un mur beige, un sol en marbre et un plan de toilette en verre.
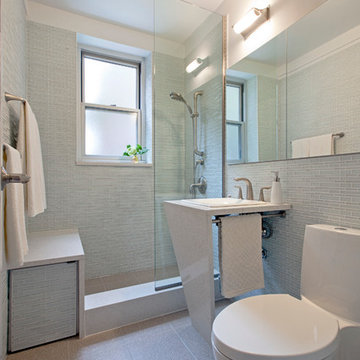
Idées déco pour une petite salle de bain principale classique avec un carrelage en pâte de verre, un mur vert et un carrelage gris.

Luxurious master bathroom
Exemple d'une grande salle de bain principale chic avec un placard à porte plane, des portes de placard grises, une baignoire indépendante, une douche double, un bidet, un carrelage bleu, un carrelage en pâte de verre, un mur beige, un sol en carrelage de porcelaine, un lavabo encastré, un plan de toilette en quartz, un sol beige, une cabine de douche à porte battante, un plan de toilette beige, des toilettes cachées, meuble double vasque, meuble-lavabo encastré et un plafond décaissé.
Exemple d'une grande salle de bain principale chic avec un placard à porte plane, des portes de placard grises, une baignoire indépendante, une douche double, un bidet, un carrelage bleu, un carrelage en pâte de verre, un mur beige, un sol en carrelage de porcelaine, un lavabo encastré, un plan de toilette en quartz, un sol beige, une cabine de douche à porte battante, un plan de toilette beige, des toilettes cachées, meuble double vasque, meuble-lavabo encastré et un plafond décaissé.

Design objectives for this primary bathroom remodel included: Removing a dated corner shower and deck-mounted tub, creating more storage space, reworking the water closet entry, adding dual vanities and a curbless shower with tub to capture the view.
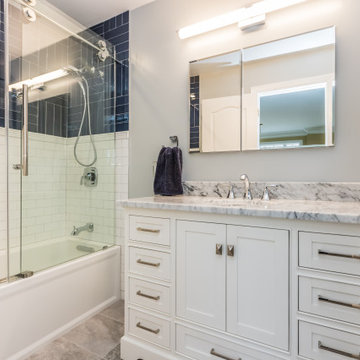
The hall bath of the Thornton Double Bath Remodel got a fresh look by removing and replacing everything without changing the layout.
The previous vanity was a 48" double vanity and allowed no couther space. It was replaced with the 48" single bowl Quen Vanity from Signature Hardware in white with a Carrara marble top. The single bowl offers a lot of counter space and the 9 drawers and double door cabinet offers an abundance of storage space below. The decorative base makes the vanity feel like a piece of furniture. The old medicine cabinet was replaced with a Kohler double mirrored frameless option topped off with a contemporary George Kovacs bar light
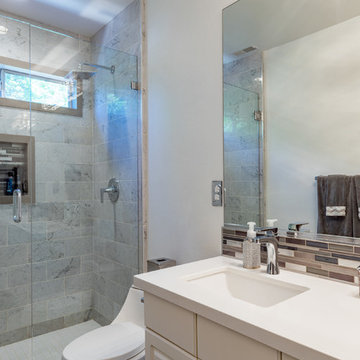
This compact bathroom got a facelift - adding space, design, and so much more functionality to the room.
Aménagement d'une petite salle d'eau classique avec un placard à porte plane, des portes de placard beiges, une douche à l'italienne, WC à poser, un carrelage multicolore, un carrelage en pâte de verre, un mur blanc, un lavabo intégré, un plan de toilette en stratifié, une cabine de douche à porte battante, un plan de toilette blanc, un sol en ardoise et un sol noir.
Aménagement d'une petite salle d'eau classique avec un placard à porte plane, des portes de placard beiges, une douche à l'italienne, WC à poser, un carrelage multicolore, un carrelage en pâte de verre, un mur blanc, un lavabo intégré, un plan de toilette en stratifié, une cabine de douche à porte battante, un plan de toilette blanc, un sol en ardoise et un sol noir.
Idées déco de salles de bains et WC classiques avec un carrelage en pâte de verre
9

