Idées déco de salles de bains et WC classiques avec un combiné douche/baignoire
Trier par :
Budget
Trier par:Populaires du jour
61 - 80 sur 29 632 photos
1 sur 3
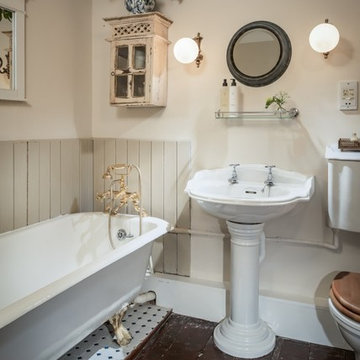
Aménagement d'une salle de bain classique de taille moyenne pour enfant avec une baignoire sur pieds, un combiné douche/baignoire, WC séparés, un mur blanc, un sol en bois brun, un lavabo de ferme et un sol marron.
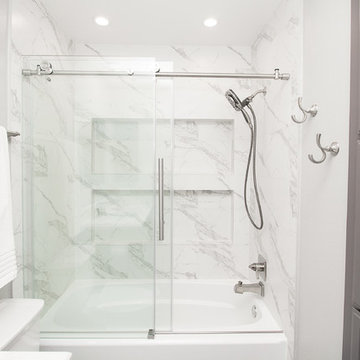
Designed By: Robby & Lisa Griffin
Photos By: Desired Photo
Idées déco pour une petite salle d'eau classique avec un placard à porte shaker, des portes de placard grises, une baignoire en alcôve, un combiné douche/baignoire, un carrelage blanc, des carreaux de porcelaine, un mur gris, un sol en carrelage de porcelaine, un lavabo encastré, un plan de toilette en quartz modifié, un sol gris et une cabine de douche à porte coulissante.
Idées déco pour une petite salle d'eau classique avec un placard à porte shaker, des portes de placard grises, une baignoire en alcôve, un combiné douche/baignoire, un carrelage blanc, des carreaux de porcelaine, un mur gris, un sol en carrelage de porcelaine, un lavabo encastré, un plan de toilette en quartz modifié, un sol gris et une cabine de douche à porte coulissante.
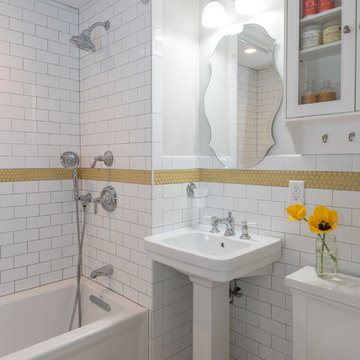
Danielle Robertson
This 1950s ranch was in desperate need of an overhaul! We worked with this family to brighten the entire space, create a 2nd full bathroom, and make the whole house more functional for 21st century living.
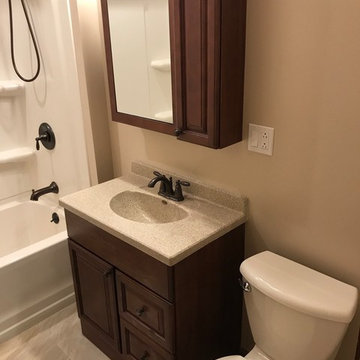
David Mantelman
Inspiration pour une salle d'eau traditionnelle en bois foncé de taille moyenne avec un placard avec porte à panneau surélevé, une baignoire en alcôve, un combiné douche/baignoire, WC à poser, un mur beige, un sol en carrelage de porcelaine, un lavabo intégré, un plan de toilette en calcaire, un sol gris, une cabine de douche avec un rideau et un plan de toilette gris.
Inspiration pour une salle d'eau traditionnelle en bois foncé de taille moyenne avec un placard avec porte à panneau surélevé, une baignoire en alcôve, un combiné douche/baignoire, WC à poser, un mur beige, un sol en carrelage de porcelaine, un lavabo intégré, un plan de toilette en calcaire, un sol gris, une cabine de douche avec un rideau et un plan de toilette gris.
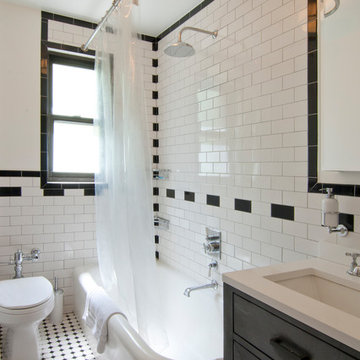
Anjie Cho Architect
Inspiration pour une petite salle de bain principale traditionnelle en bois vieilli avec un placard avec porte à panneau encastré, une baignoire d'angle, un combiné douche/baignoire, WC à poser, un carrelage noir et blanc, des carreaux de céramique, un mur blanc, un sol en carrelage de céramique, un lavabo encastré, un plan de toilette en quartz modifié, un sol noir et une cabine de douche avec un rideau.
Inspiration pour une petite salle de bain principale traditionnelle en bois vieilli avec un placard avec porte à panneau encastré, une baignoire d'angle, un combiné douche/baignoire, WC à poser, un carrelage noir et blanc, des carreaux de céramique, un mur blanc, un sol en carrelage de céramique, un lavabo encastré, un plan de toilette en quartz modifié, un sol noir et une cabine de douche avec un rideau.

Custom bathroom with an Arts and Crafts design. Beautiful Motawi Tile with the peacock feather pattern in the shower accent band and the Iris flower along the vanity. The bathroom floor is hand made tile from Seneca tile, using 7 different colors to create this one of kind basket weave pattern. Lighting is from Arteriors, The bathroom vanity is a chest from Arteriors turned into a vanity. Original one of kind vessel sink from Potsalot in New Orleans.
Photography - Forsythe Home Styling
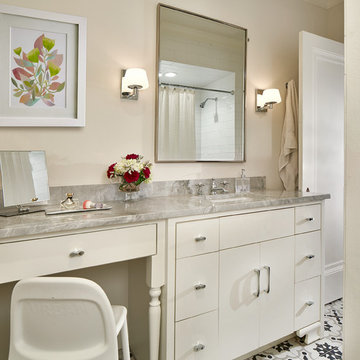
Vaughan Creative Media
Cette image montre une petite salle de bain traditionnelle pour enfant avec un placard à porte plane, des portes de placard blanches, une baignoire en alcôve, un combiné douche/baignoire, WC séparés, des carreaux de porcelaine, un mur blanc, un sol en carrelage de porcelaine, un lavabo encastré, un plan de toilette en granite, un carrelage blanc, un sol multicolore, une cabine de douche avec un rideau et un plan de toilette gris.
Cette image montre une petite salle de bain traditionnelle pour enfant avec un placard à porte plane, des portes de placard blanches, une baignoire en alcôve, un combiné douche/baignoire, WC séparés, des carreaux de porcelaine, un mur blanc, un sol en carrelage de porcelaine, un lavabo encastré, un plan de toilette en granite, un carrelage blanc, un sol multicolore, une cabine de douche avec un rideau et un plan de toilette gris.

Free ebook, CREATING THE IDEAL KITCHEN
Download now → http://bit.ly/idealkitchen
The hall bath for this client started out a little dated with its 1970’s color scheme and general wear and tear, but check out the transformation!
The floor is really the focal point here, it kind of works the same way wallpaper would, but -- it’s on the floor. I love this graphic tile, patterned after Moroccan encaustic, or cement tile, but this one is actually porcelain at a very affordable price point and much easier to install than cement tile.
Once we had homeowner buy-in on the floor choice, the rest of the space came together pretty easily – we are calling it “transitional, Moroccan, industrial.” Key elements are the traditional vanity, Moroccan shaped mirrors and flooring, and plumbing fixtures, coupled with industrial choices -- glass block window, a counter top that looks like cement but that is actually very functional Corian, sliding glass shower door, and simple glass light fixtures.
The final space is bright, functional and stylish. Quite a transformation, don’t you think?
Designed by: Susan Klimala, CKD, CBD
Photography by: Mike Kaskel
For more information on kitchen and bath design ideas go to: www.kitchenstudio-ge.com
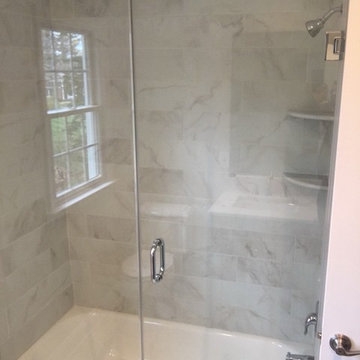
http://www.usframelessglassshowerdoor.com/
Réalisation d'une salle d'eau tradition de taille moyenne avec WC à poser, un carrelage gris, un carrelage blanc, des carreaux de porcelaine, un mur beige, un sol en carrelage de porcelaine, un plan de toilette en marbre, une baignoire en alcôve et un combiné douche/baignoire.
Réalisation d'une salle d'eau tradition de taille moyenne avec WC à poser, un carrelage gris, un carrelage blanc, des carreaux de porcelaine, un mur beige, un sol en carrelage de porcelaine, un plan de toilette en marbre, une baignoire en alcôve et un combiné douche/baignoire.
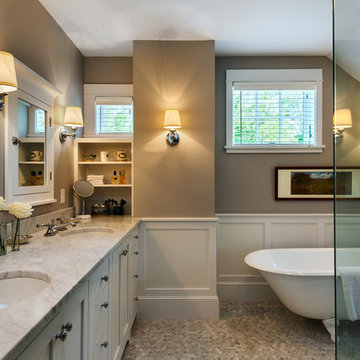
The placement of bathtub shows smooth curve and simple style. White cabinets, soft lights and beige wall set the mood with serenity and warmth.
Cette image montre une petite salle d'eau traditionnelle avec un placard à porte plane, des portes de placard grises, une baignoire d'angle, un combiné douche/baignoire, un carrelage gris, mosaïque, un mur beige, un sol en carrelage de terre cuite et un plan de toilette en marbre.
Cette image montre une petite salle d'eau traditionnelle avec un placard à porte plane, des portes de placard grises, une baignoire d'angle, un combiné douche/baignoire, un carrelage gris, mosaïque, un mur beige, un sol en carrelage de terre cuite et un plan de toilette en marbre.
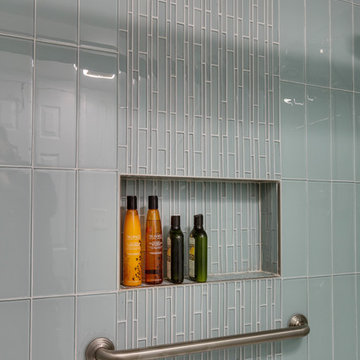
Designed by Reico Kitchen & Bath in Springfield, VA this transitional small master bathroom features bathroom cabinets from Merillat Classic in the Portrait 5-piece door style in Cherry with a Paprika finish. The bathroom vanity top is engineered quartz in the color Berwyn from Cambria.
Photos courtesy of BTW Images LLC / www.btwimages.com.
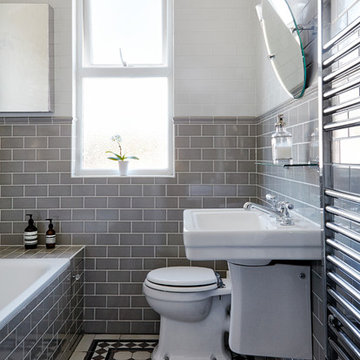
Elegant modern bathroom in an Edwardian Terrace.
Photo Credits : Anna Stathaki
Aménagement d'une petite salle de bain classique avec un placard à porte vitrée, une baignoire posée, un combiné douche/baignoire, WC à poser, un carrelage gris, des carreaux de céramique, un mur gris, un sol en carrelage de terre cuite et un lavabo suspendu.
Aménagement d'une petite salle de bain classique avec un placard à porte vitrée, une baignoire posée, un combiné douche/baignoire, WC à poser, un carrelage gris, des carreaux de céramique, un mur gris, un sol en carrelage de terre cuite et un lavabo suspendu.
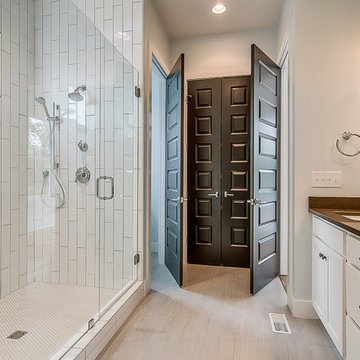
Cette photo montre une salle de bain principale chic de taille moyenne avec un placard avec porte à panneau encastré, des portes de placard blanches, un combiné douche/baignoire, un carrelage blanc, des carreaux de céramique, un mur blanc, un sol en carrelage de céramique, un lavabo encastré, un plan de toilette en quartz modifié et une cabine de douche à porte battante.
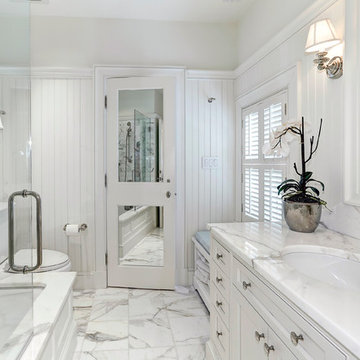
Inspiration pour une salle de bain principale traditionnelle de taille moyenne avec un placard avec porte à panneau encastré, des portes de placard blanches, une baignoire encastrée, un combiné douche/baignoire, WC séparés, un carrelage blanc, un mur blanc, un sol en marbre, un lavabo encastré, du carrelage en marbre et aucune cabine.
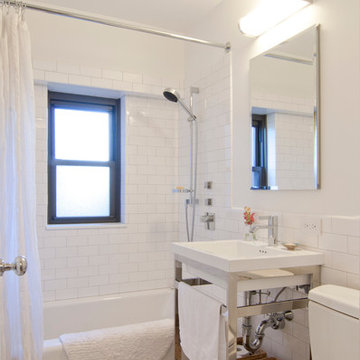
empire vanities. dornbracht faucet, recessed robern M series mirrored medicine cabinet, waterworks sconce, mosaic stone floor, dornbracht shower fixtures, waterworks subway tile

The bathroom layout was changed, opening up and simplifying the space. New fixtures were chosen to blend well with the vintage aesthetic.
The tile flows seamlessly from the hand-set 1" hex pattern in the floor to the cove base, subway, and picture rail, all in a matte-finish ceramic tile.
We built the medicine cabinet to match the windows of the house as well as the cabinets George Ramos Woodworking built for the kitchen and sunroom.
Photo: Jeff Schwilk

Dark and lacking functionality, this hard working hall bathroom in Great Falls, VA had to accommodate the needs of both a teenage boy and girl. Custom cabinetry, new flooring with underlayment heat, all new bathroom fixtures and additional lighting make this a bright and practical space. Exquisite blue arabesque tiles, crystal adornments on the lighting and faucets help bring this utilitarian space to an elegant room. Designed by Laura Hildebrandt of Interiors By LH, LLC. Construction by Superior Remodeling, Inc. Cabinetry by Harrell's Professional Cabinetry. Photography by Boutique Social. DC.
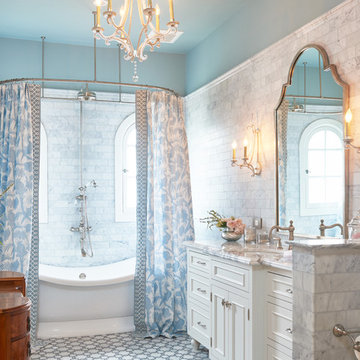
Peter Valli
Inspiration pour une salle de bain principale traditionnelle avec des portes de placard blanches, une baignoire indépendante, un carrelage gris, un carrelage de pierre, un mur bleu, un sol en carrelage de terre cuite, un lavabo encastré, un plan de toilette en marbre, un combiné douche/baignoire, une cabine de douche avec un rideau et un placard avec porte à panneau encastré.
Inspiration pour une salle de bain principale traditionnelle avec des portes de placard blanches, une baignoire indépendante, un carrelage gris, un carrelage de pierre, un mur bleu, un sol en carrelage de terre cuite, un lavabo encastré, un plan de toilette en marbre, un combiné douche/baignoire, une cabine de douche avec un rideau et un placard avec porte à panneau encastré.
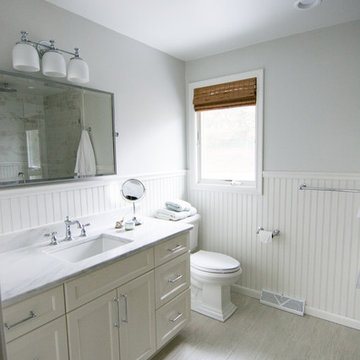
Cette photo montre une salle de bain chic pour enfant avec un placard avec porte à panneau encastré, des portes de placard blanches, une baignoire en alcôve, un combiné douche/baignoire, un carrelage blanc, un carrelage métro, un mur gris, un sol en carrelage de céramique, un lavabo encastré et un plan de toilette en marbre.
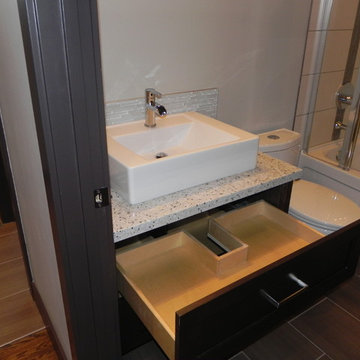
Cette photo montre une petite salle d'eau chic en bois foncé avec un placard à porte plane, un combiné douche/baignoire, WC séparés, un carrelage blanc, des carreaux en allumettes, un mur gris, un sol en vinyl, une vasque, un plan de toilette en granite, un sol noir et une cabine de douche à porte coulissante.
Idées déco de salles de bains et WC classiques avec un combiné douche/baignoire
4

