Idées déco de salles de bains et WC classiques avec un mur beige
Trier par :
Budget
Trier par:Populaires du jour
41 - 60 sur 69 681 photos
1 sur 3
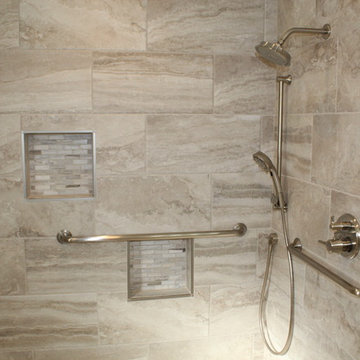
Idée de décoration pour une salle de bain tradition de taille moyenne avec un placard à porte shaker, des portes de placard blanches, une douche ouverte, WC à poser, un carrelage beige, des carreaux de porcelaine, un mur beige, un sol en carrelage de porcelaine, une vasque, un sol beige, aucune cabine et un plan de toilette beige.
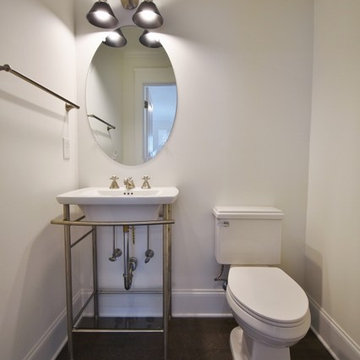
The powder bath was furnished with a stylish console sink and a combination of brushed nickel & matte black
hardware.
Idée de décoration pour un petit WC et toilettes tradition avec un mur beige, parquet foncé et un sol marron.
Idée de décoration pour un petit WC et toilettes tradition avec un mur beige, parquet foncé et un sol marron.
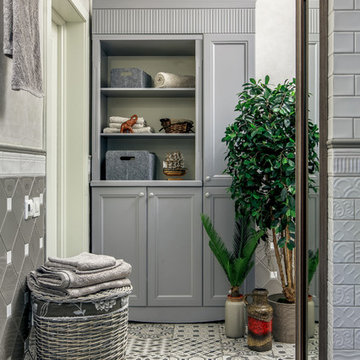
Роман Спиридонов
Aménagement d'une salle de bain classique de taille moyenne avec des portes de placard grises, une baignoire encastrée, une douche à l'italienne, un mur beige, un sol en carrelage de porcelaine, un sol beige et aucune cabine.
Aménagement d'une salle de bain classique de taille moyenne avec des portes de placard grises, une baignoire encastrée, une douche à l'italienne, un mur beige, un sol en carrelage de porcelaine, un sol beige et aucune cabine.

Réalisation d'une très grande salle de bain principale tradition avec un placard avec porte à panneau encastré, des portes de placard beiges, une baignoire indépendante, une douche ouverte, un mur beige, parquet clair, un lavabo encastré, un plan de toilette en marbre, un sol beige, une cabine de douche à porte battante et un plan de toilette beige.

Spacecrafting Photography
Exemple d'un WC et toilettes chic avec un mur beige, un lavabo encastré, un plan de toilette gris, des portes de placard noires, un plan de toilette en marbre, du papier peint, un placard en trompe-l'oeil et meuble-lavabo sur pied.
Exemple d'un WC et toilettes chic avec un mur beige, un lavabo encastré, un plan de toilette gris, des portes de placard noires, un plan de toilette en marbre, du papier peint, un placard en trompe-l'oeil et meuble-lavabo sur pied.

Our clients had been in their home since the early 1980’s and decided it was time for some updates. We took on the kitchen, two bathrooms and a powder room.
This petite master bathroom primarily had storage and space planning challenges. Since the wife uses a larger bath down the hall, this bath is primarily the husband’s domain and was designed with his needs in mind. We started out by converting an existing alcove tub to a new shower since the tub was never used. The custom shower base and decorative tile are now visible through the glass shower door and help to visually elongate the small room. A Kohler tailored vanity provides as much storage as possible in a small space, along with a small wall niche and large medicine cabinet to supplement. “Wood” plank tile, specialty wall covering and the darker vanity and glass accents give the room a more masculine feel as was desired. Floor heating and 1 piece ceramic vanity top add a bit of luxury to this updated modern feeling space.
Designed by: Susan Klimala, CKD, CBD
Photography by: Michael Alan Kaskel
For more information on kitchen and bath design ideas go to: www.kitchenstudio-ge.com
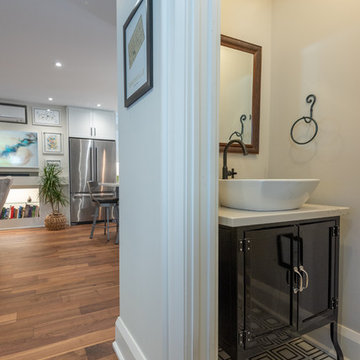
Réalisation d'un petit WC suspendu tradition avec un placard en trompe-l'oeil, des portes de placard noires, un mur beige, un sol en carrelage de porcelaine, une vasque, un plan de toilette en marbre, un sol multicolore et un plan de toilette blanc.

The owners of this Victorian terrace were recently retired and wanted to update their home so that they could continue to live there well into their retirement, so much of the work was focused on future proofing and making rooms more functional and accessible for them. We replaced the kitchen and bathroom, updated the bedroom and redecorated the rest of the house.

Built by David Weekley Homes in Atlanta.
Idées déco pour une douche en alcôve principale classique avec un placard à porte plane, des portes de placard marrons, un carrelage blanc, un carrelage métro, un mur beige, un lavabo encastré, un sol gris, une cabine de douche à porte battante, un plan de toilette multicolore et une fenêtre.
Idées déco pour une douche en alcôve principale classique avec un placard à porte plane, des portes de placard marrons, un carrelage blanc, un carrelage métro, un mur beige, un lavabo encastré, un sol gris, une cabine de douche à porte battante, un plan de toilette multicolore et une fenêtre.
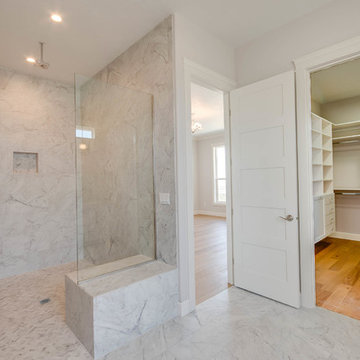
Inspiration pour une grande salle de bain principale traditionnelle avec un placard à porte shaker, des portes de placard blanches, une baignoire indépendante, une douche à l'italienne, WC séparés, un carrelage blanc, du carrelage en marbre, un mur beige, un sol en marbre, un lavabo encastré, un plan de toilette en marbre, un sol blanc, aucune cabine et un plan de toilette blanc.
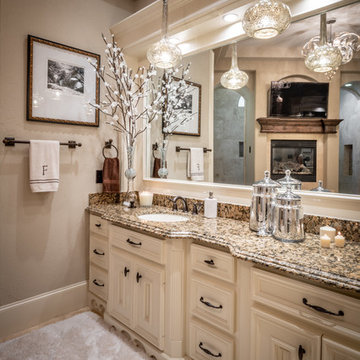
A master bathroom thats both masculine and feminine. Notice the mercury music pendent lighting and monogram details on the towels. A shag rug cushions your feet while getting dressed and since this space had no windows the color palette was kept very neutral.
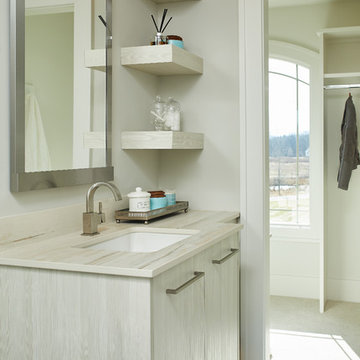
Shiloh Cabinetry full overlay Metro door style bathroom vanity in White Zebrine finish with Dekton Makai countertop and undermount sink. Visbeen Architects, Lynn Hollander Design, Ashley Avila Photography

Cette image montre une grande douche en alcôve traditionnelle avec un placard avec porte à panneau encastré, des portes de placard blanches, un carrelage blanc, un carrelage métro, un mur beige, un sol en carrelage de porcelaine, un lavabo encastré, un plan de toilette en quartz, un sol noir, une cabine de douche à porte battante et un plan de toilette blanc.

FIRST PLACE 2018 ASID DESIGN OVATION AWARD / MASTER BATH OVER $50,000. In addition to a much-needed update, the clients desired a spa-like environment for their Master Bath. Sea Pearl Quartzite slabs were used on an entire wall and around the vanity and served as this ethereal palette inspiration. Luxuries include a soaking tub, decorative lighting, heated floor, towel warmers and bidet. Michael Hunter

Réalisation d'une grande salle de bain tradition avec un placard avec porte à panneau surélevé, des portes de placard marrons, une baignoire posée, WC séparés, un carrelage beige, un carrelage de pierre, un mur beige, un sol en carrelage de céramique, un lavabo posé, un plan de toilette en stratifié, un sol beige, une cabine de douche avec un rideau et un plan de toilette beige.
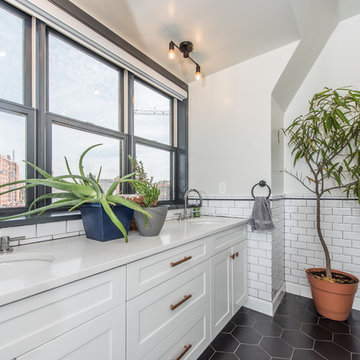
Master bathroom.
A complete restoration and addition bump up to this row house in Washington, DC. has left it simply gorgeous. When we started there were studs and sub floors. This is a project that we're delighted with the turnout.
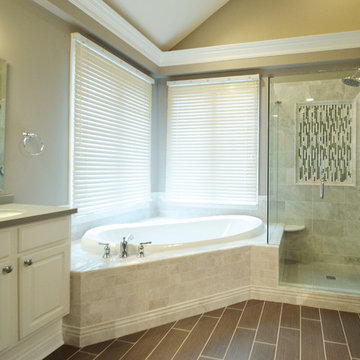
Aménagement d'une salle de bain principale classique de taille moyenne avec un placard avec porte à panneau surélevé, des portes de placard blanches, une baignoire posée, une douche d'angle, un carrelage beige, des carreaux de céramique, un mur beige, un sol en carrelage de porcelaine, un lavabo encastré, un sol marron et une cabine de douche à porte battante.
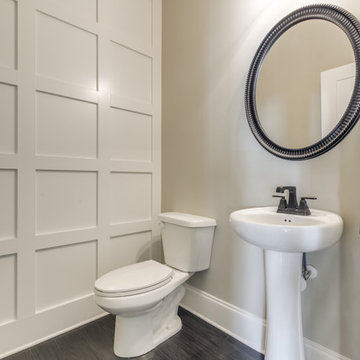
Aménagement d'un petit WC et toilettes classique avec un mur beige, parquet foncé, un lavabo de ferme et un sol marron.
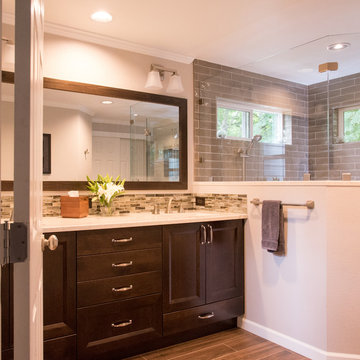
By removing the old vanity cabinet, the design allowed for a large mirror and more counter space, both of which make the room feel more spacious while allowing both natural and artificial light to spread throughout the room.
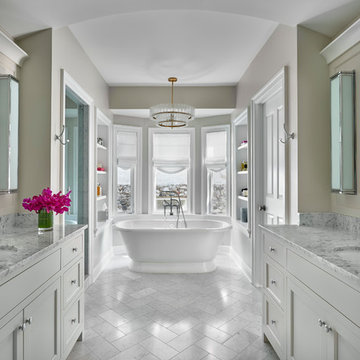
Toni Soluri
Cette image montre une salle de bain traditionnelle avec un placard à porte shaker, des portes de placard blanches, une baignoire indépendante, un mur beige, un lavabo encastré et un sol blanc.
Cette image montre une salle de bain traditionnelle avec un placard à porte shaker, des portes de placard blanches, une baignoire indépendante, un mur beige, un lavabo encastré et un sol blanc.
Idées déco de salles de bains et WC classiques avec un mur beige
3

