Bains et WC
Trier par :
Budget
Trier par:Populaires du jour
21 - 40 sur 1 833 photos
1 sur 3
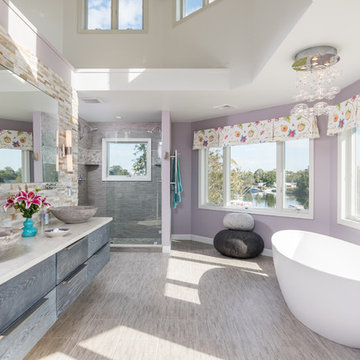
Master bathroom with free standing tub and goose neck faucet. Great waterfront view, double vessel sink. Standing double shower. Ceiling lofts into the third floor. Timothy Hill
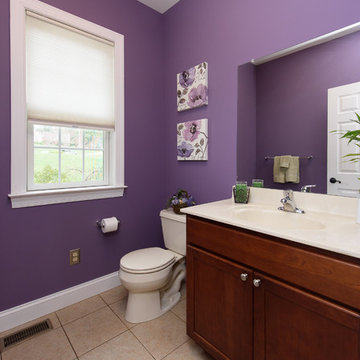
Michael J. Eckstrom
Idée de décoration pour un WC et toilettes tradition avec un sol en carrelage de porcelaine, un plan de toilette en granite et un mur violet.
Idée de décoration pour un WC et toilettes tradition avec un sol en carrelage de porcelaine, un plan de toilette en granite et un mur violet.
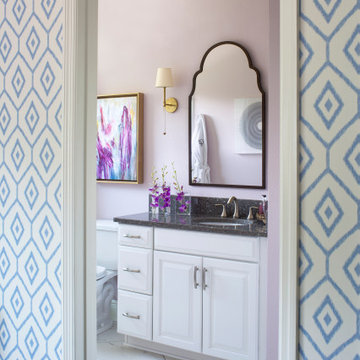
We added bold abstract artwork in this modestly sized en suite bathroom. A shaped mirror and wall sconces add interest to the room. We used a soft lavender wall color to echo the palette used in the adjacent bathroom,
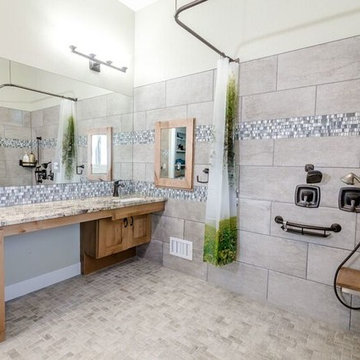
Photography | Jon Kohlwey
Designer | Tara Bender
Starmark Cabinetry
Idées déco pour une salle de bain classique en bois brun de taille moyenne pour enfant avec un placard à porte shaker, une douche ouverte, WC à poser, un carrelage gris, des carreaux de céramique, un mur violet, un sol en carrelage de céramique, un lavabo encastré, un plan de toilette en granite, un sol gris et une cabine de douche avec un rideau.
Idées déco pour une salle de bain classique en bois brun de taille moyenne pour enfant avec un placard à porte shaker, une douche ouverte, WC à poser, un carrelage gris, des carreaux de céramique, un mur violet, un sol en carrelage de céramique, un lavabo encastré, un plan de toilette en granite, un sol gris et une cabine de douche avec un rideau.
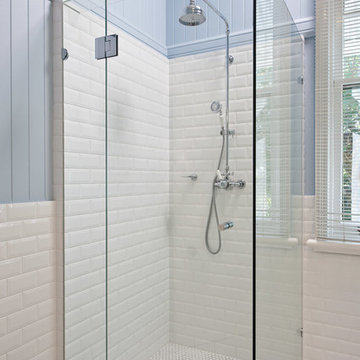
QKitchens
Exemple d'une salle d'eau chic de taille moyenne avec un placard à porte shaker, des portes de placard blanches, une douche d'angle, un carrelage blanc, un carrelage métro, un mur violet, un sol en carrelage de céramique, un sol blanc et une cabine de douche à porte battante.
Exemple d'une salle d'eau chic de taille moyenne avec un placard à porte shaker, des portes de placard blanches, une douche d'angle, un carrelage blanc, un carrelage métro, un mur violet, un sol en carrelage de céramique, un sol blanc et une cabine de douche à porte battante.
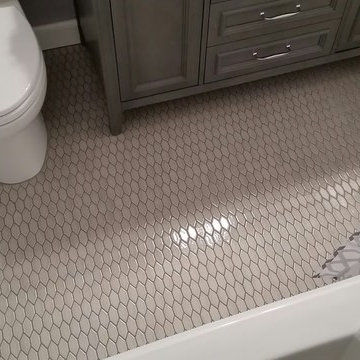
Complete Tear out of old bathroom and Remodel with new subfloor, insulation and sheetrock
Cette photo montre une petite salle de bain chic avec un placard avec porte à panneau encastré, des portes de placard grises, un combiné douche/baignoire, WC séparés, un carrelage gris, des carreaux de céramique, un mur violet et un sol en carrelage de céramique.
Cette photo montre une petite salle de bain chic avec un placard avec porte à panneau encastré, des portes de placard grises, un combiné douche/baignoire, WC séparés, un carrelage gris, des carreaux de céramique, un mur violet et un sol en carrelage de céramique.
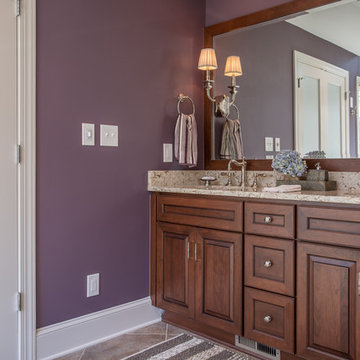
This master bathroom features Cambria Quartz slabs on the walls, polished nickel finishes, and bright skylights that give it a grand effect. The medium stained cherry cabinetry give it a deep, rich look.
Photographer: Bob Fortner
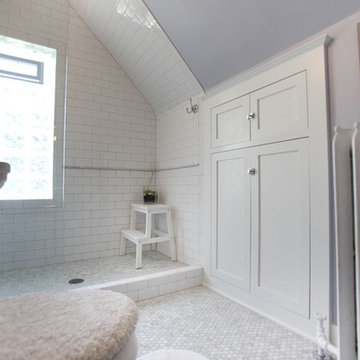
Bathroom remodel. Photo credit to Hannah Lloyd.
Aménagement d'une salle d'eau classique de taille moyenne avec un placard avec porte à panneau encastré, des portes de placard blanches, une douche ouverte, WC séparés, un carrelage gris, un carrelage blanc, un carrelage de pierre, un mur violet, un sol en carrelage de terre cuite, un lavabo de ferme et un plan de toilette en surface solide.
Aménagement d'une salle d'eau classique de taille moyenne avec un placard avec porte à panneau encastré, des portes de placard blanches, une douche ouverte, WC séparés, un carrelage gris, un carrelage blanc, un carrelage de pierre, un mur violet, un sol en carrelage de terre cuite, un lavabo de ferme et un plan de toilette en surface solide.
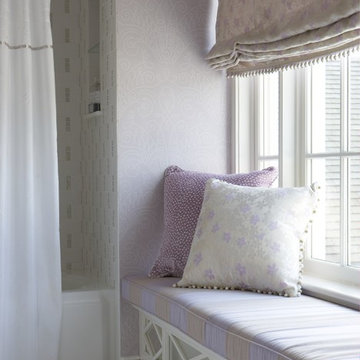
Interior Design by Cindy Rinfret, principal designer of Rinfret, Ltd. Interior Design & Decoration www.rinfretltd.com
Photos by Michael Partenio and styling by Stacy Kunstel
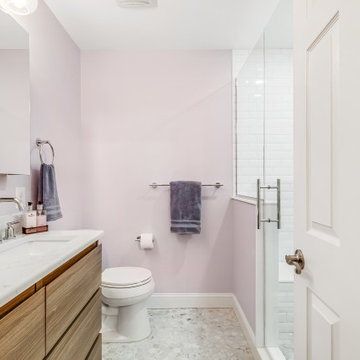
An oasis for the girls to get ready in the morning with a six-drawer vanity, maximizing their space for products and Avanti Quartz countertops to withstand the years to come. Honed Hex Carrara floors throughout and shower walls with beveled 3x6 subway tiles. The shower is accented with a custom niche and mother of pearl/mirrored mosaic tiles, wrapped with stone. Chrome fixtures throughout, giving the space a transitional, clean, fresh look!
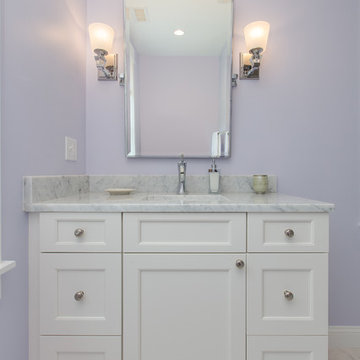
Exemple d'une petite salle de bain chic pour enfant avec un placard à porte plane, des portes de placard blanches, une baignoire en alcôve, un combiné douche/baignoire, un carrelage blanc, un carrelage métro, un mur violet, un sol en marbre, un lavabo encastré, un plan de toilette en marbre, un sol blanc et une cabine de douche avec un rideau.
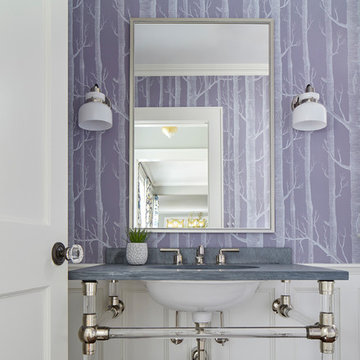
Powder Bath with birch tree wallpaper and pietra cardosa countertop
Idée de décoration pour un WC et toilettes tradition avec un mur violet, un lavabo encastré et un plan de toilette gris.
Idée de décoration pour un WC et toilettes tradition avec un mur violet, un lavabo encastré et un plan de toilette gris.
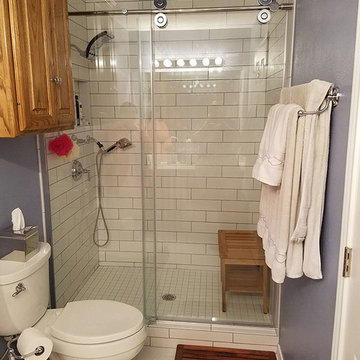
Idées déco pour une petite salle de bain classique en bois clair avec un placard avec porte à panneau surélevé, un carrelage blanc, un mur violet, un sol blanc et une cabine de douche à porte coulissante.
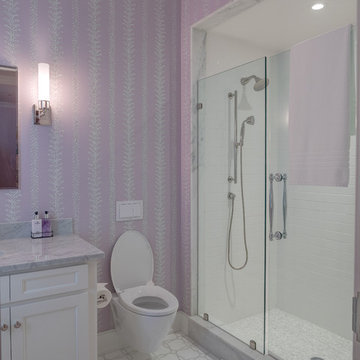
Weaver Images
Cette photo montre une douche en alcôve chic avec des portes de placard blanches, un carrelage gris, un placard avec porte à panneau encastré, WC suspendus et un mur violet.
Cette photo montre une douche en alcôve chic avec des portes de placard blanches, un carrelage gris, un placard avec porte à panneau encastré, WC suspendus et un mur violet.
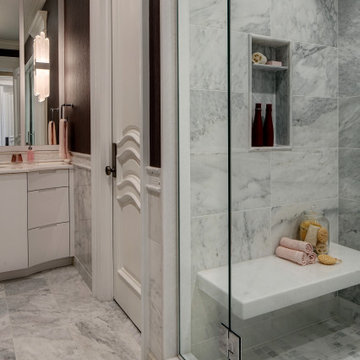
One of two bathrooms in the pool house - this one is the "Womens' Bath" with feminine touches, custom designed vanity/ mirror, and white marble tile.
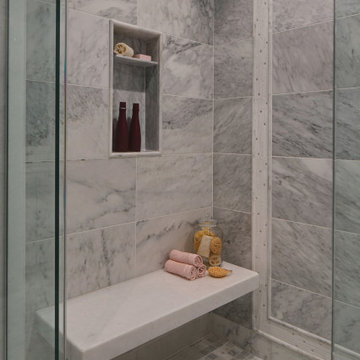
One of two bathrooms in the pool house - this one is the "Womens' Bath" with feminine touches, custom designed vanity/ mirror, and white marble tile.
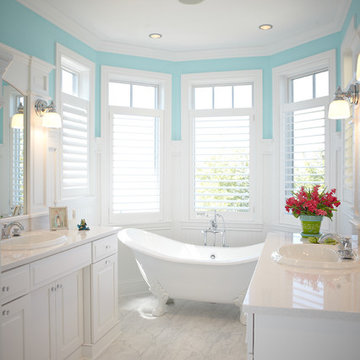
Ashley Avila
Réalisation d'une salle de bain tradition de taille moyenne avec un placard à porte plane, un mur violet, un sol en carrelage de céramique, un lavabo encastré et un plan de toilette en quartz modifié.
Réalisation d'une salle de bain tradition de taille moyenne avec un placard à porte plane, un mur violet, un sol en carrelage de céramique, un lavabo encastré et un plan de toilette en quartz modifié.
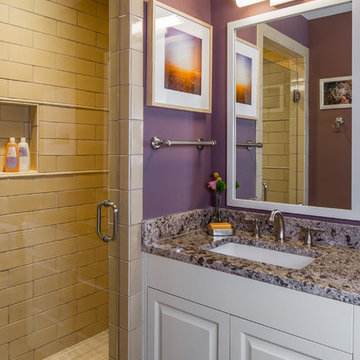
Basement Bathroom
A former bathroom was enlarged and remodeled to support sleepover needs, but with back yard proximity.
Cinammon Slate paint (flat) by Benjamin Moore • Swiss Coffee paint (satin) by Benjamin Moore at cabinets • 4" x 12" glazed ceramic 6th Avenue tile in "Biscuit Gloss" by Walker Zanger • "White Diamond" 3cm granite at vanity
Construction by CG&S Design-Build.
Photography by Tre Dunham, Fine focus Photography
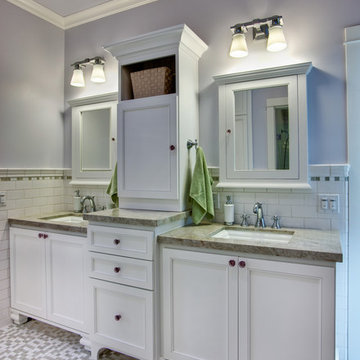
This kids bathroom is shared by their two daughters and connects to each of their bedrooms. Therefore, two separate sink areas were created with a center storage "shared" area. There is more storage in the medicine cabinets and underneath the sinks with custom pull out drawers. The bathroom was kept in green and white muted tones with the tile, cabinetry and countertop so it could be changed and accented through the years with the paint color (purple currently) and linen choices. The flooring is a Tessera glass mosaics and the wainscoting a classic white subway tile with an accent row of the flooring tile. There is a separate shower/toilet room created for privacy.
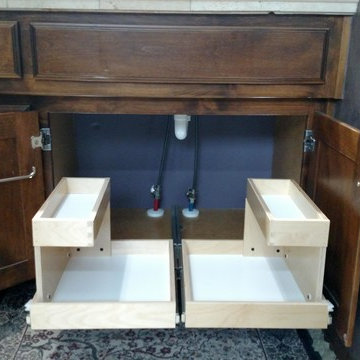
Installing two slide out shelves with side shelf caddies increased the usable space under this bathroom sink cabinet. Organization and storage is simple and easy when you can roll out all your space to you!
2

