Idées déco de salles de bains et WC classiques avec un mur violet
Trier par :
Budget
Trier par:Populaires du jour
141 - 160 sur 1 833 photos
1 sur 3
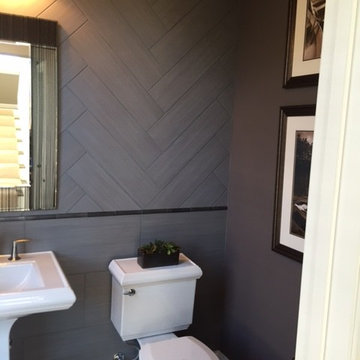
Idée de décoration pour un petit WC et toilettes tradition avec WC séparés, un carrelage gris, des carreaux de céramique, un mur violet et un lavabo de ferme.
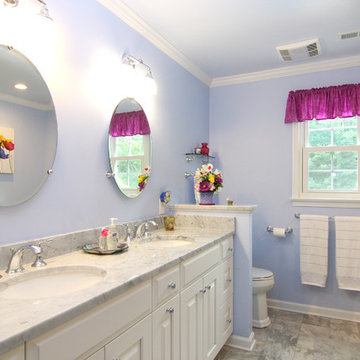
Photography: Joёlle Mclaughlin
Idées déco pour une salle de bain principale classique de taille moyenne avec un lavabo encastré, un placard avec porte à panneau surélevé, des portes de placard blanches, un plan de toilette en marbre, une baignoire posée, une douche ouverte, WC séparés, un carrelage gris, des carreaux de porcelaine, un mur violet et un sol en linoléum.
Idées déco pour une salle de bain principale classique de taille moyenne avec un lavabo encastré, un placard avec porte à panneau surélevé, des portes de placard blanches, un plan de toilette en marbre, une baignoire posée, une douche ouverte, WC séparés, un carrelage gris, des carreaux de porcelaine, un mur violet et un sol en linoléum.
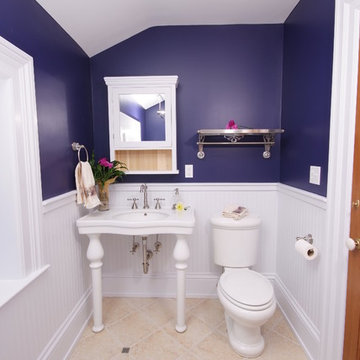
This wonderful bathroom takes you back to the days when times were simpler
Inspiration pour une salle de bain traditionnelle avec une baignoire sur pieds, un plan vasque, un mur violet et un sol beige.
Inspiration pour une salle de bain traditionnelle avec une baignoire sur pieds, un plan vasque, un mur violet et un sol beige.
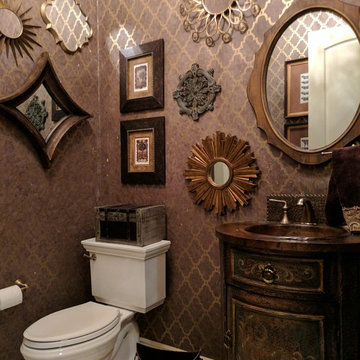
Cork wall covering accessorized with multiple mirrors with small furniture vanity.
Idée de décoration pour un petit WC et toilettes tradition en bois vieilli avec un placard en trompe-l'oeil, WC à poser, un mur violet, un sol en travertin, un plan de toilette en cuivre, un sol beige et un lavabo posé.
Idée de décoration pour un petit WC et toilettes tradition en bois vieilli avec un placard en trompe-l'oeil, WC à poser, un mur violet, un sol en travertin, un plan de toilette en cuivre, un sol beige et un lavabo posé.

Idée de décoration pour une douche en alcôve principale tradition de taille moyenne avec un placard à porte shaker, des portes de placard blanches, une baignoire indépendante, WC séparés, un carrelage beige, un carrelage marron, des carreaux en allumettes, un mur violet, carreaux de ciment au sol, un lavabo encastré, un plan de toilette en granite, un sol marron et une cabine de douche à porte battante.
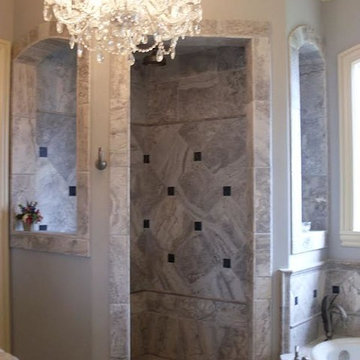
Aménagement d'une douche en alcôve principale classique de taille moyenne avec une baignoire posée, un carrelage multicolore, du carrelage en marbre, un mur violet, un sol en marbre, un sol multicolore et aucune cabine.
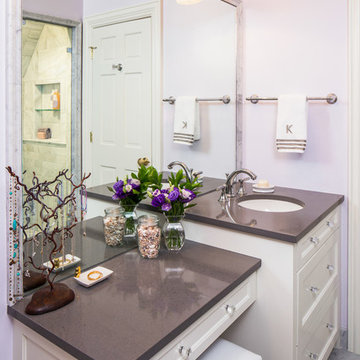
Kelly Moore Whisper Violet paint, Kelly Moore Chantilly Lace for trim, photography by Tre Dunham
Inspiration pour un sauna traditionnel de taille moyenne avec un placard avec porte à panneau encastré, des portes de placard blanches, un mur violet, un sol en marbre, un lavabo encastré et un plan de toilette en surface solide.
Inspiration pour un sauna traditionnel de taille moyenne avec un placard avec porte à panneau encastré, des portes de placard blanches, un mur violet, un sol en marbre, un lavabo encastré et un plan de toilette en surface solide.
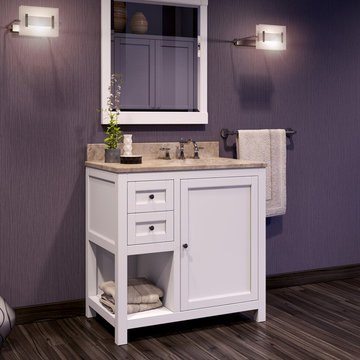
Idées déco pour une salle de bain classique de taille moyenne avec un placard à porte shaker, des portes de placard blanches, un mur violet, parquet foncé, un lavabo encastré et un plan de toilette en granite.
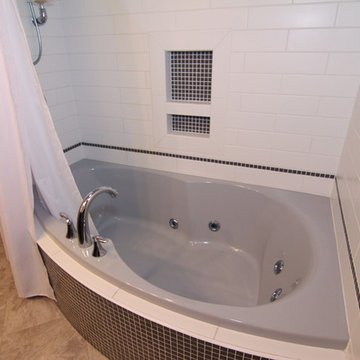
White subway tiles, smoky gray glass mosaic tile accents, soft gray spa bathtub, solid surface countertops, and lilac walls. Photos by Kost Plus Marketing.
Photo by Carrie Kost
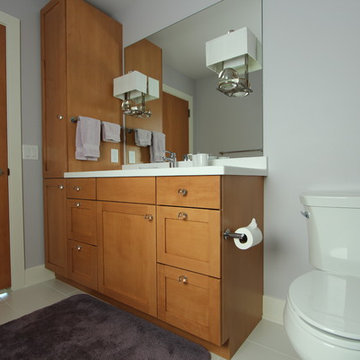
Warm medium stained maple cabinets were used in this full bathroom. Round crystal knobs were used as pulls to help add a feminine touch and to mimic the glass sphere's on the wall sconces that are coming through the mirror. Light purple was used on the walls and white quartz countertops were used to keep things light, bright, and airy.
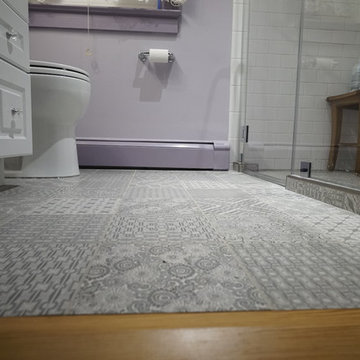
Home Sweet Home Improvements, LLC
Aménagement d'une petite salle de bain principale classique avec des portes de placard blanches, une douche à l'italienne, WC séparés, un carrelage blanc, des carreaux de porcelaine, un mur violet, un sol en carrelage de porcelaine, un lavabo intégré, un plan de toilette en surface solide, un sol blanc et une cabine de douche à porte battante.
Aménagement d'une petite salle de bain principale classique avec des portes de placard blanches, une douche à l'italienne, WC séparés, un carrelage blanc, des carreaux de porcelaine, un mur violet, un sol en carrelage de porcelaine, un lavabo intégré, un plan de toilette en surface solide, un sol blanc et une cabine de douche à porte battante.
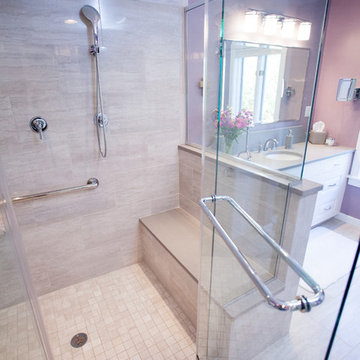
Downsizing doesn’t have to mean compromising. This master bath remodel proved to be quite the opposite. The homeowners’ wish list was actually exceeded. Wish we could say that for every project! Not only did the new design accomplish the generous his and her vanities and large shower they desired, but we were able to achieve a semi-private water closet by incorporating a tall armoire, providing extra storage as a bonus. Some aging in place features were added without detracting from the beauty. The finished room feels spacious and bright. Crisp white cabinetry, warm counter tops, and gorgeous tile are inviting and relaxing in this hazy retreat. Matt Villano Photography
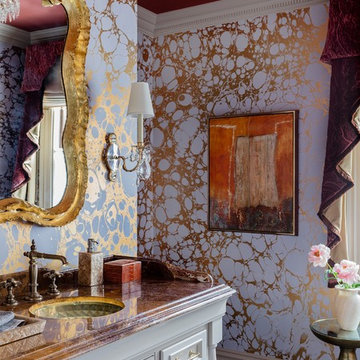
Michael J. Lee
Aménagement d'un WC et toilettes classique avec un placard à porte plane, des portes de placard beiges, un mur violet, un lavabo encastré, un sol marron et un plan de toilette marron.
Aménagement d'un WC et toilettes classique avec un placard à porte plane, des portes de placard beiges, un mur violet, un lavabo encastré, un sol marron et un plan de toilette marron.
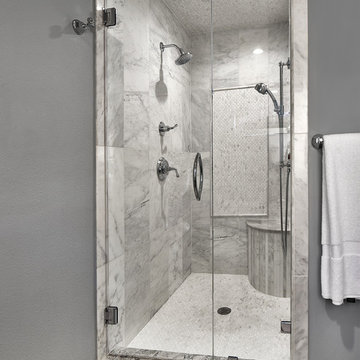
Ken Vaughan - Vaughan Creative Media
Idées déco pour une douche en alcôve principale classique de taille moyenne avec un placard avec porte à panneau encastré, des portes de placard bleues, WC séparés, un carrelage gris, mosaïque, un mur violet, un sol en carrelage de terre cuite, un lavabo encastré et un plan de toilette en marbre.
Idées déco pour une douche en alcôve principale classique de taille moyenne avec un placard avec porte à panneau encastré, des portes de placard bleues, WC séparés, un carrelage gris, mosaïque, un mur violet, un sol en carrelage de terre cuite, un lavabo encastré et un plan de toilette en marbre.
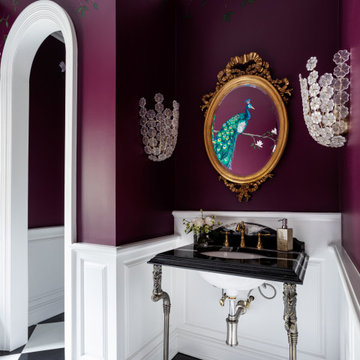
Hand-painted peacock on the feature wall with branches and flowers accented around the top of the walls throughout.
Idée de décoration pour un grand WC et toilettes tradition avec un mur violet et un plan de toilette noir.
Idée de décoration pour un grand WC et toilettes tradition avec un mur violet et un plan de toilette noir.
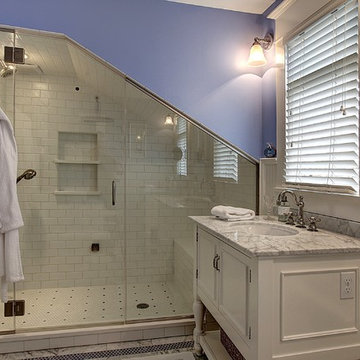
In the summer of 2012 we embarked on a remodel of our 1912 Craftsman. We wanted to redo the kitchen and the upper floor which contained the master bedroom, bathroom, guest room and office. We interviewed approximately 5 other architects prior to finding Mark. We knew right away he was the right person for the job. He was patient, thorough and we could tell he truly loved our home and wanted to work with us to make it even better. His vast experience showed through during the interview process which validated his portfolio.
Mark truly became a trusted advisor who would guide us through this remodel process from beginning to end. His planning was precise and he came by many times to re-measure to get every detail accounted for. He was patient and helpful as we made decisions and then changed our minds! He was with us every week of the 10 weeks of the remodel. He attended each weekly meeting with the General Contractor and was at the house numerous other times guiding and really looking out for our best interests. I came to trust him enough to ask his opinion on almost everything from layout to colors and decorating tips! He consistently threw out ideas....many of which we took.
Additionally Mark was a tremendous help in referring us to contractors, designers, and retailers to help us along the way. I am ecstatic over the results of the remodel. The kitchen and bath are truly beautiful and full of modern conveniences while maintaining the integrity of the 1912 structure. We were right about our decision to hire Mark and we wholehearted recommend him as an outstanding architect, and more!!
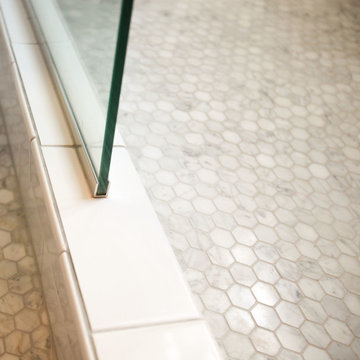
Bathroom remodel. Photo credit to Hannah Lloyd.
Réalisation d'une salle d'eau tradition de taille moyenne avec un placard avec porte à panneau encastré, des portes de placard blanches, une douche ouverte, WC séparés, un carrelage gris, un carrelage blanc, un carrelage de pierre, un mur violet, un sol en carrelage de terre cuite, un lavabo de ferme et un plan de toilette en surface solide.
Réalisation d'une salle d'eau tradition de taille moyenne avec un placard avec porte à panneau encastré, des portes de placard blanches, une douche ouverte, WC séparés, un carrelage gris, un carrelage blanc, un carrelage de pierre, un mur violet, un sol en carrelage de terre cuite, un lavabo de ferme et un plan de toilette en surface solide.
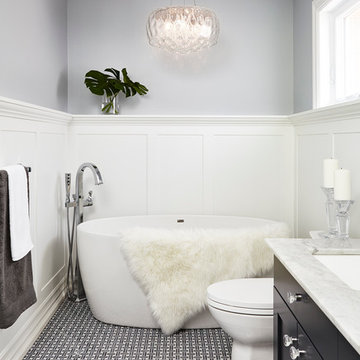
Photo by Valerie Wilcox
Cette image montre une salle de bain traditionnelle en bois foncé de taille moyenne avec un placard avec porte à panneau encastré, une baignoire indépendante, un mur violet, un sol en carrelage de porcelaine, un lavabo encastré et un plan de toilette en marbre.
Cette image montre une salle de bain traditionnelle en bois foncé de taille moyenne avec un placard avec porte à panneau encastré, une baignoire indépendante, un mur violet, un sol en carrelage de porcelaine, un lavabo encastré et un plan de toilette en marbre.
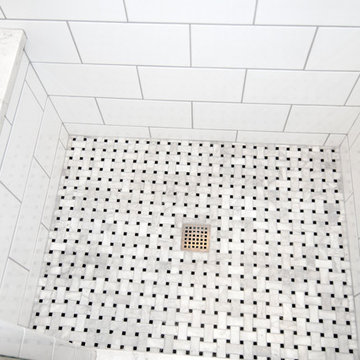
Bathroom, subway tiles, glass shower door, shower bench, white cabinets, blue walls, wood floors in German Village
Idées déco pour une petite salle d'eau classique avec un placard avec porte à panneau encastré, des portes de placard blanches, une douche d'angle, WC à poser, un carrelage blanc, des carreaux de céramique, un mur violet, un sol en bois brun, un lavabo encastré, un plan de toilette en quartz et une cabine de douche à porte battante.
Idées déco pour une petite salle d'eau classique avec un placard avec porte à panneau encastré, des portes de placard blanches, une douche d'angle, WC à poser, un carrelage blanc, des carreaux de céramique, un mur violet, un sol en bois brun, un lavabo encastré, un plan de toilette en quartz et une cabine de douche à porte battante.
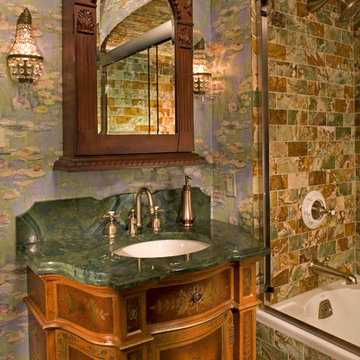
Aménagement d'une salle d'eau classique en bois brun de taille moyenne avec un lavabo encastré, une baignoire en alcôve, un combiné douche/baignoire, un carrelage vert, un mur violet, un placard en trompe-l'oeil, un carrelage de pierre, un sol en ardoise, un plan de toilette en marbre, un sol vert, une cabine de douche à porte coulissante et un plan de toilette vert.
Idées déco de salles de bains et WC classiques avec un mur violet
8

