Idées déco de salles de bains et WC classiques avec un plan de toilette vert
Trier par :
Budget
Trier par:Populaires du jour
81 - 100 sur 492 photos
1 sur 3
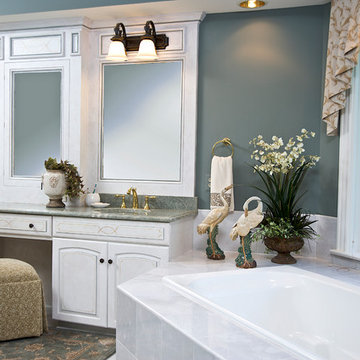
This Bathroom makeover started with old fashioned dark cherry cabinets and a pink tub! Yes, a pink tub! Since my clients hardly ever took a bath we could not justify changing out the pink tub, so, we had it refinished! It came out beautifully! Everyone was pleased. We then performed surgery on the vanity cabinets. We removed the other drawers in the center cabinet and only left the top drawer to make a make up vanity for the wife. We removed the slab of plate glass mirror that was across the back and replaced it with a custom medicine cabinet with mirrored front and a header completed with crown molding. Our wonderful faux finisher then came in and painted over the dark Cherry cabinets and finished the job by piping the drawers and the header with one pinstripe in gold. The pink vanity countertop was replaced with a beautiful stone top from Brazil in the sea water colors.
Gina Fitzsimmons ASID, Annapolis, Md.
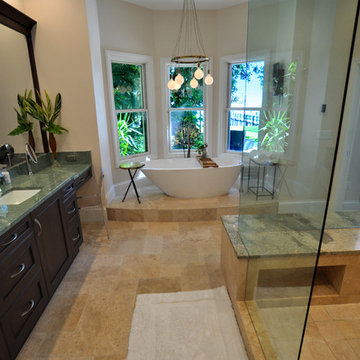
Raif Fluker Photography
Cette image montre une grande salle de bain principale traditionnelle en bois foncé avec un placard à porte shaker, une baignoire indépendante, une douche d'angle, un carrelage beige, des carreaux de céramique, un mur beige, un sol en carrelage de céramique, un lavabo encastré, un plan de toilette en verre, un sol beige, une cabine de douche à porte battante et un plan de toilette vert.
Cette image montre une grande salle de bain principale traditionnelle en bois foncé avec un placard à porte shaker, une baignoire indépendante, une douche d'angle, un carrelage beige, des carreaux de céramique, un mur beige, un sol en carrelage de céramique, un lavabo encastré, un plan de toilette en verre, un sol beige, une cabine de douche à porte battante et un plan de toilette vert.
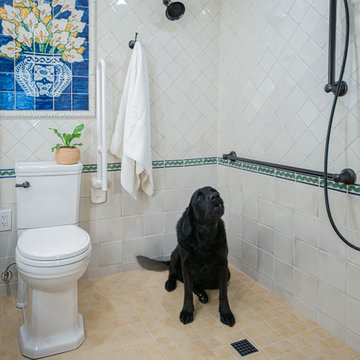
The family lab loves it as well!
Photography by Patricia Bean
Exemple d'une salle de bain principale chic de taille moyenne avec un placard avec porte à panneau surélevé, des portes de placard blanches, WC séparés, des carreaux de céramique, un mur blanc, un sol en carrelage de porcelaine, un lavabo intégré, un plan de toilette en carrelage, une douche à l'italienne, un carrelage blanc, un sol beige, aucune cabine et un plan de toilette vert.
Exemple d'une salle de bain principale chic de taille moyenne avec un placard avec porte à panneau surélevé, des portes de placard blanches, WC séparés, des carreaux de céramique, un mur blanc, un sol en carrelage de porcelaine, un lavabo intégré, un plan de toilette en carrelage, une douche à l'italienne, un carrelage blanc, un sol beige, aucune cabine et un plan de toilette vert.
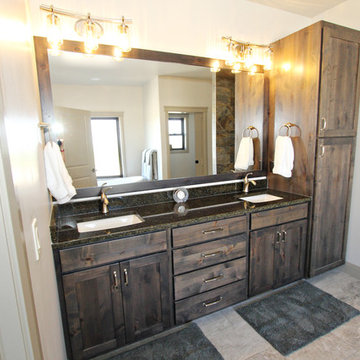
Lisa Brown - photographer
Aménagement d'une grande salle de bain classique en bois foncé avec un placard avec porte à panneau encastré, une douche à l'italienne, un sol en carrelage de céramique, un plan de toilette en granite, aucune cabine et un plan de toilette vert.
Aménagement d'une grande salle de bain classique en bois foncé avec un placard avec porte à panneau encastré, une douche à l'italienne, un sol en carrelage de céramique, un plan de toilette en granite, aucune cabine et un plan de toilette vert.
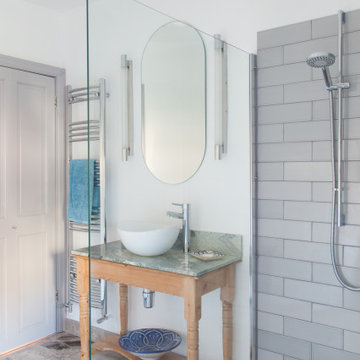
Exemple d'une salle d'eau chic de taille moyenne avec une douche d'angle, un carrelage gris, des carreaux de porcelaine, un mur blanc, un sol en carrelage de porcelaine, une vasque, un sol gris, aucune cabine, un plan de toilette vert, meuble simple vasque et meuble-lavabo sur pied.
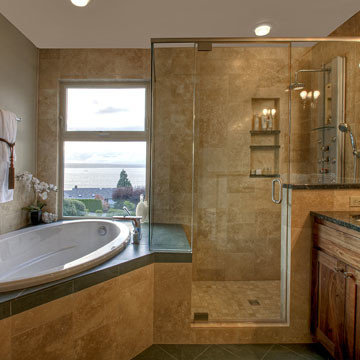
Green granite slab and green slate floors bring the outdoor trees right into this bathroom, blending the tub right into the view.
Paint & Material Selection & Photo:
Renee Adsitt
ColorWhiz Architectural Color Consulting
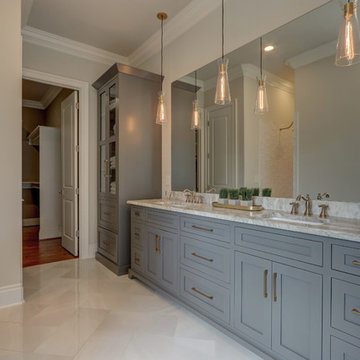
Cette photo montre une grande salle de bain principale chic avec un placard avec porte à panneau encastré, un sol en carrelage de porcelaine, un lavabo encastré, un plan de toilette en marbre, un plan de toilette vert et des portes de placard grises.
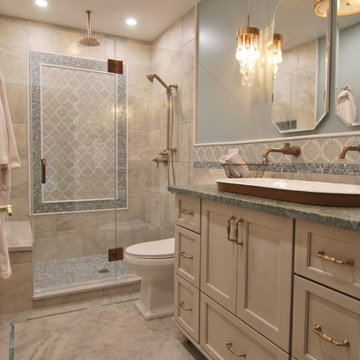
Idée de décoration pour une douche en alcôve tradition de taille moyenne pour enfant avec un placard à porte shaker, des portes de placard beiges, un carrelage bleu, des carreaux de porcelaine, un sol en carrelage de porcelaine, une grande vasque, un sol beige, une cabine de douche à porte battante et un plan de toilette vert.
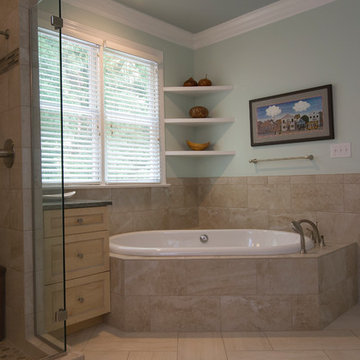
Marilyn Peryer Style House Photography
Cette photo montre une grande salle de bain principale chic en bois clair avec une baignoire posée, WC séparés, des carreaux de porcelaine, un mur vert, un sol en carrelage de porcelaine, un lavabo encastré, un plan de toilette en granite, un placard à porte shaker, une douche d'angle, un carrelage beige, un sol beige, une cabine de douche à porte battante et un plan de toilette vert.
Cette photo montre une grande salle de bain principale chic en bois clair avec une baignoire posée, WC séparés, des carreaux de porcelaine, un mur vert, un sol en carrelage de porcelaine, un lavabo encastré, un plan de toilette en granite, un placard à porte shaker, une douche d'angle, un carrelage beige, un sol beige, une cabine de douche à porte battante et un plan de toilette vert.
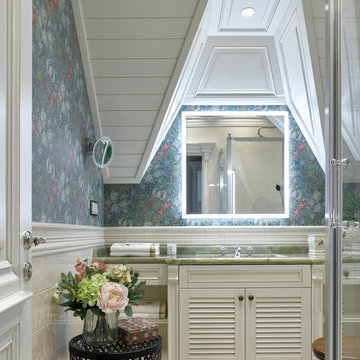
фото Сергей Ананьев
Idées déco pour une salle de bain classique avec un placard à porte persienne, des portes de placard blanches, un mur multicolore, un lavabo encastré, un sol beige et un plan de toilette vert.
Idées déco pour une salle de bain classique avec un placard à porte persienne, des portes de placard blanches, un mur multicolore, un lavabo encastré, un sol beige et un plan de toilette vert.
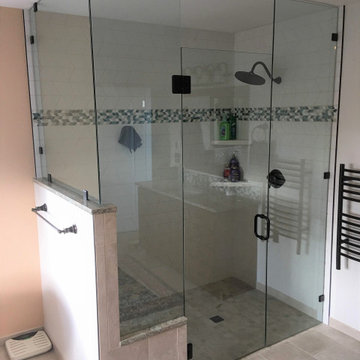
Spacious master bathroom with curb less walk-in shower, diamond shaped tiles forming a chevron pattern, accent and backsplash tiles are glass mosaic. Countertops, shower bench and wall cap are matching quartz. Frameless shower door and glass wall panels with dark bronze hardware. Claw-foot bathtub with oil rubbed bronze lion paw feet. Framed mirrors with trim matching cabinets. Electric towel warmer next to shower.

Idée de décoration pour un petit WC et toilettes tradition avec WC à poser, des carreaux de céramique, un sol en bois brun, un lavabo encastré, un plan de toilette en quartz, un sol beige, un plan de toilette vert, meuble-lavabo suspendu et du papier peint.
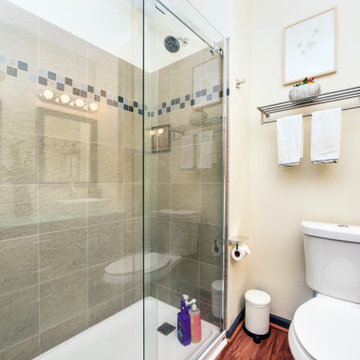
Inspiration pour une salle de bain traditionnelle en bois foncé de taille moyenne avec un placard à porte vitrée, WC séparés, un carrelage gris, des carreaux de porcelaine, un mur beige, une vasque, un plan de toilette en verre, une cabine de douche à porte coulissante et un plan de toilette vert.
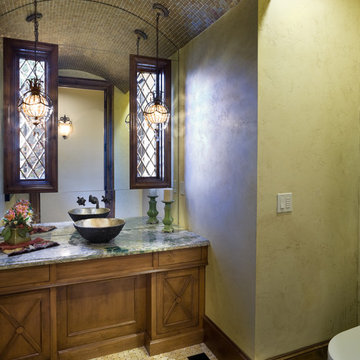
Photos by Bob Greenspan
Cette image montre un WC et toilettes traditionnel avec une vasque, un plan de toilette en granite et un plan de toilette vert.
Cette image montre un WC et toilettes traditionnel avec une vasque, un plan de toilette en granite et un plan de toilette vert.
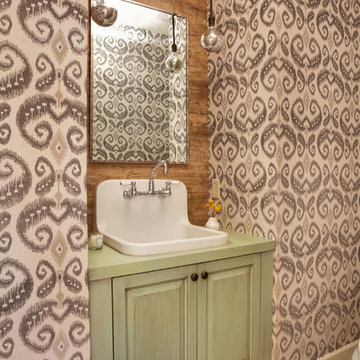
Aménagement d'un petit WC et toilettes classique avec un placard avec porte à panneau surélevé, des portes de placards vertess, un mur marron, un sol en marbre, un plan de toilette en bois et un plan de toilette vert.
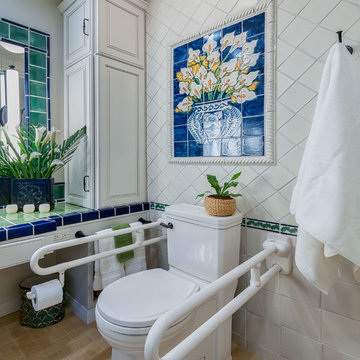
Matching fold down bars to the high toilet. Everything created with the client in mind.
Photography by Patricia Bean
Cette photo montre une salle de bain principale chic de taille moyenne avec un placard avec porte à panneau surélevé, des portes de placard blanches, WC séparés, des carreaux de céramique, un mur blanc, un sol en carrelage de porcelaine, un lavabo intégré, un plan de toilette en carrelage, une douche à l'italienne, un carrelage blanc, un sol beige, aucune cabine et un plan de toilette vert.
Cette photo montre une salle de bain principale chic de taille moyenne avec un placard avec porte à panneau surélevé, des portes de placard blanches, WC séparés, des carreaux de céramique, un mur blanc, un sol en carrelage de porcelaine, un lavabo intégré, un plan de toilette en carrelage, une douche à l'italienne, un carrelage blanc, un sol beige, aucune cabine et un plan de toilette vert.
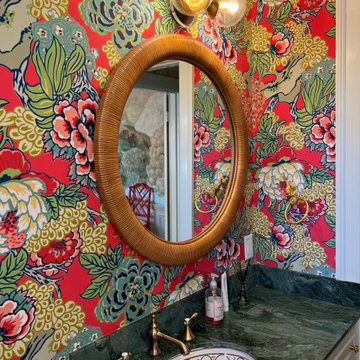
After assessing the Feng Shui and looking at what we had to work with, I decided to salvage the Florentine marble countertop and floors, as well as the "glam" vanity cabinet. People fought me on this, but I emerged victorious :-)
By choosing this Thibaut Honsu wallpaper, the green marble is downplayed, and the wallpaper becomes the star of the show. We added a bamboo mirror, some bamboo blinds, and a poppy red light fixture to add some natural elements and whimsy to the space. The result? A delightful surprise for guests.
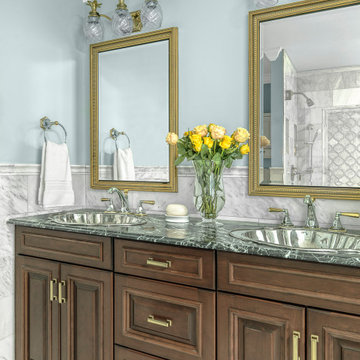
Floors feature Hampton Carrera marble placed in a diagonal fashion. Walls are flanked in the same sumptuous product in a brick pattern to juxtapose the composition. The original shower was enlarged and showcases a picture framed insert of a smaller scale arabesque mosaic. No detail was left untouched; elegant skirting-board on the floor and crown molding add to the elevated ambience. Custom fixtures in a two-toned finish of polished nickel and brass herald the triumph. No ordinary sink would suffice; precious-metal-jeweler custom drop-in sinks in polished stainless were sourced.
Medicine cabinets were fitted with a decorative gold frame for an added extravagance while crystal sconces light the way. Rare, Verde Empress green marble tops the vanity and tub surround to complete the highly refined, yet welcoming space.
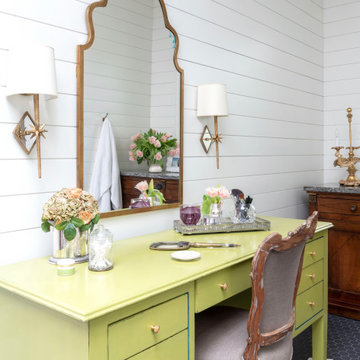
This long sink Vanity is 9'-6" long, the custom mirror is over 8' long and was designed by Kim Armstrong. The ship lap runs around the bathroom,
Idée de décoration pour une grande salle de bain principale tradition avec un placard à porte plane, des portes de placards vertess, une douche ouverte, un mur blanc, un sol en carrelage de porcelaine, un lavabo encastré, un plan de toilette en bois, un sol noir, un plan de toilette vert et du lambris de bois.
Idée de décoration pour une grande salle de bain principale tradition avec un placard à porte plane, des portes de placards vertess, une douche ouverte, un mur blanc, un sol en carrelage de porcelaine, un lavabo encastré, un plan de toilette en bois, un sol noir, un plan de toilette vert et du lambris de bois.

Granada Hills, CA / Complete Bathroom remodeling with the aging adult in mind
Installation of all tile; Shower, walls and flooring. Installation of shower bench, floating vanity, mirrors, shower enclosure, lighting and all other plumbing and electrical requirements per the Bathroom remodeling needs.
Idées déco de salles de bains et WC classiques avec un plan de toilette vert
5

